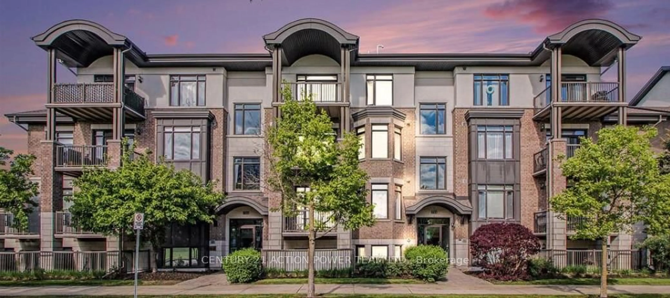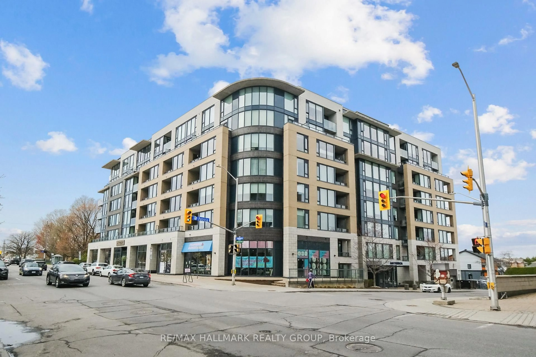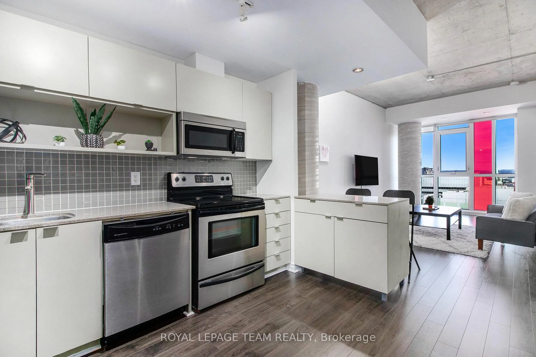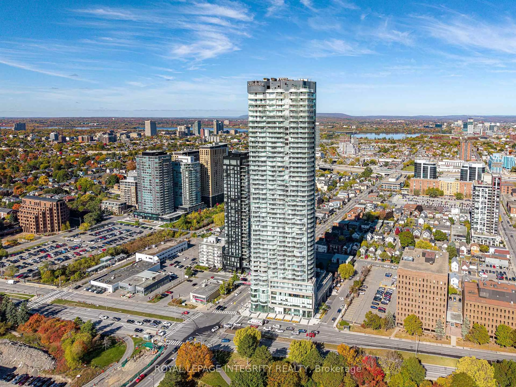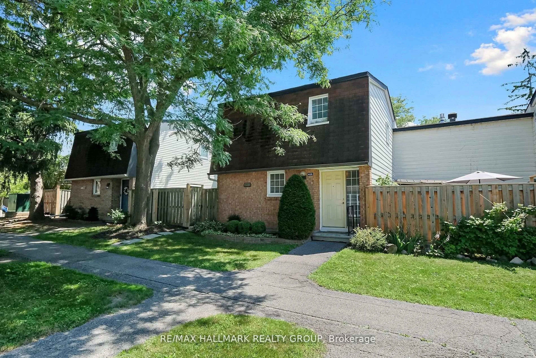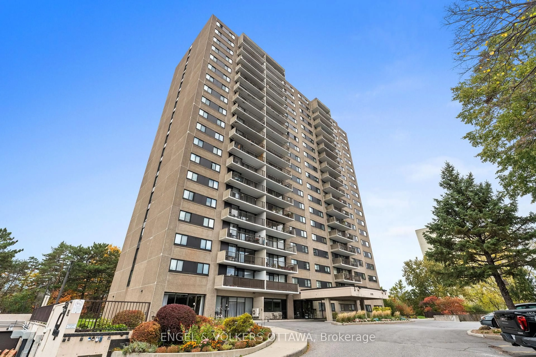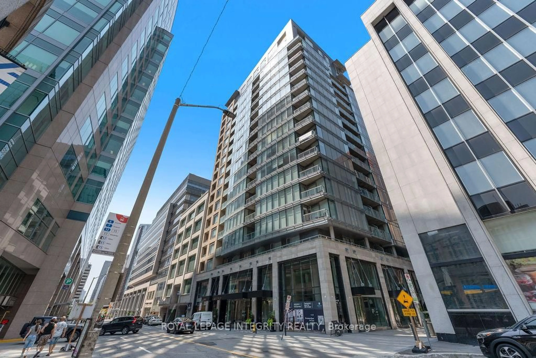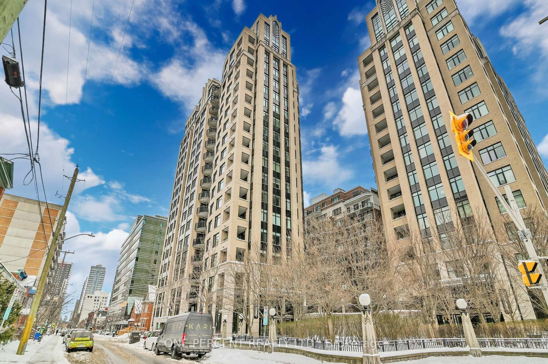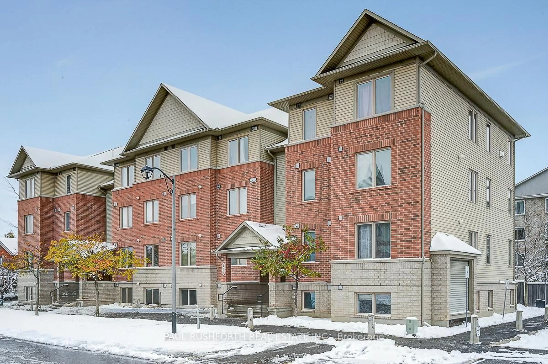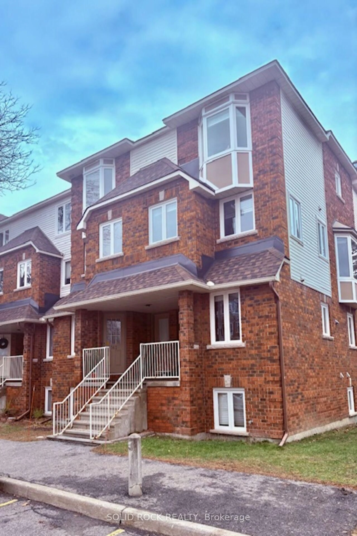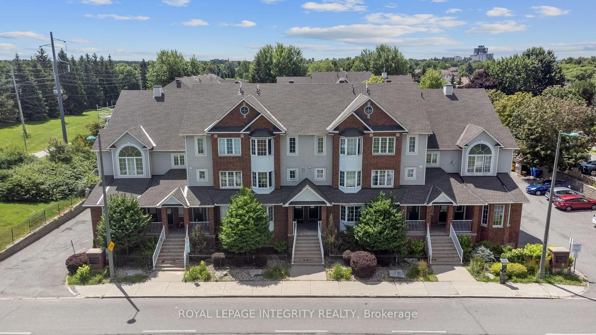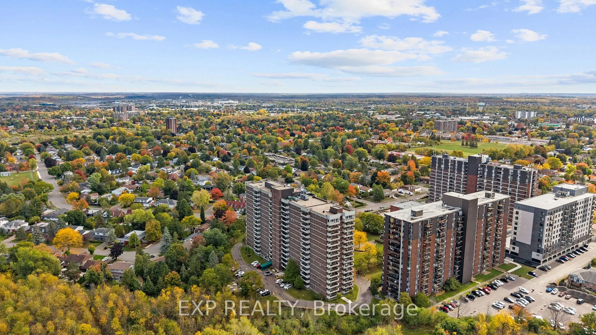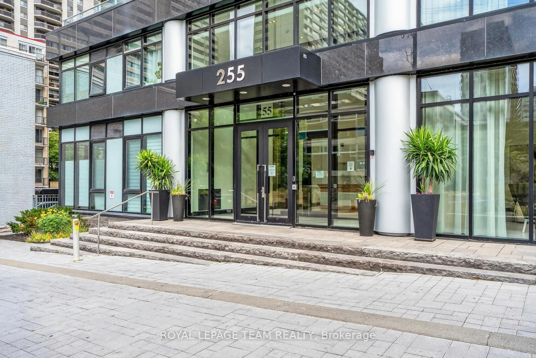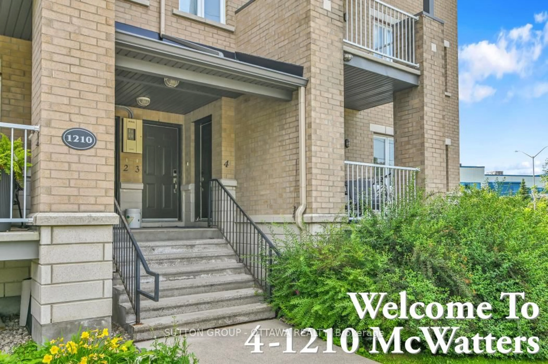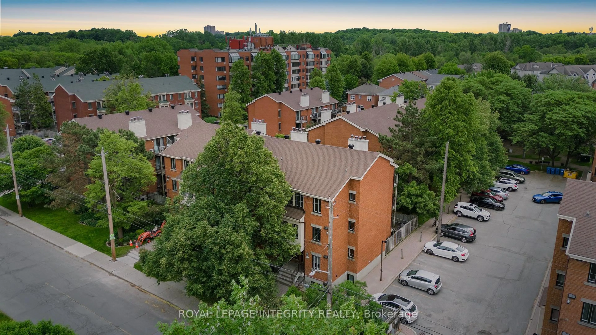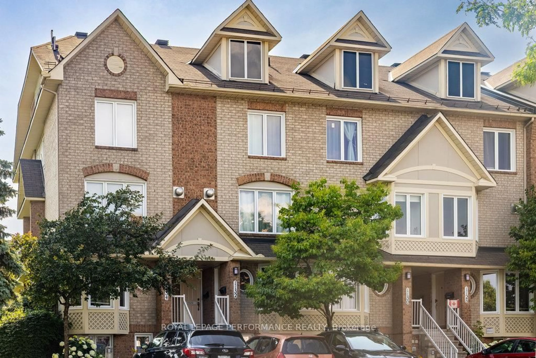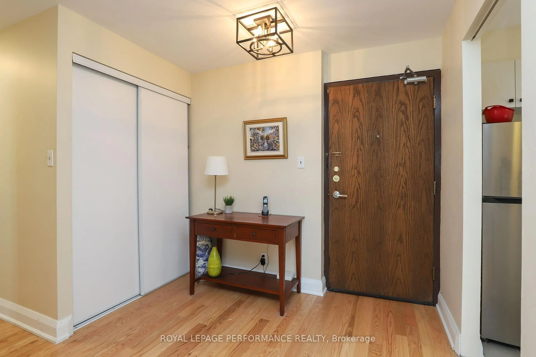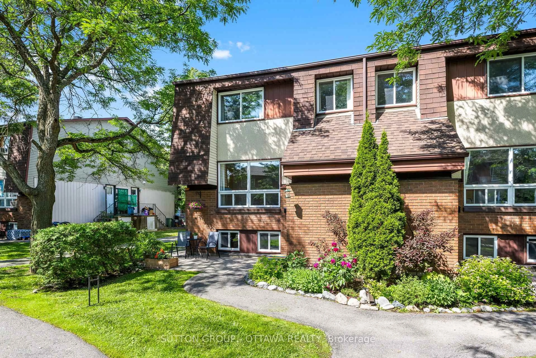Open house July 13th from 2-4. Amazing opportunity. You will love this contemporary property. Welcoming w private exterior gated entrance. Features a spacious bedroom w large window including a good size double door closet & a 4 piece ensuite bathroom offering a vanity with granite countertop. In addition the generous size fully enclosed private bedroom/den (no window) which provides a closet & 3 piece ensuite bath. Comfortable open concept living spaces features the living room adjacent to a nook area which can host an office desk (identified as "other" for description & size). The kitchen showcases beautiful granite countertops & stainless steel appliances, it also includes a peninsula breakfast bar area to host 3 to 4 seats. The hallway storage is very practical to use for a food pantry and/or your linens. Alongside the living room is the dining/eat in area which is also spacious for a larger table. Convenient & desirable in unit laundry room. Located within walking distance to wonderful amenities such as transit, a variety of amazing shops, the Rideau Center Mall, the Byward Market, the Parliament, the famous Rideau Canal, the University of Ottawa & so much more. Great location to live in or easy to rent if this is your plan as an investor. Good value for students and professionals. The shared rooftop with seating & tables is ideal to enjoy the views, a BBQ & maybe the fireworks during the festivities. Central air conditioning for much desired comfort. Freshly painted. Beautiful built in newly installed adjustable blinds in the front & side front door glass window for privacy. Buyers could contact the city for a potential street parking permit at a cost depending on availability. Note on pictures the den is currently used as a bedroom. Elevator to access the shared rooftop area & locker area through the garage. Electric car charging staging station nearby. Take a moment to review the link for additional pictures. 799 SQFT as per MPAC
Inclusions: Washer, dryer, stove, refrigerator, dishwasher, microwave oven hood fan combo & blinds
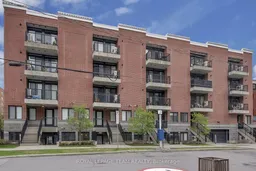 50Listing by trreb®
50Listing by trreb® 50
50

