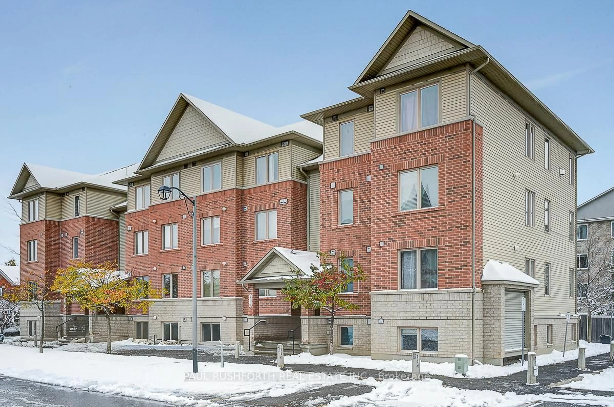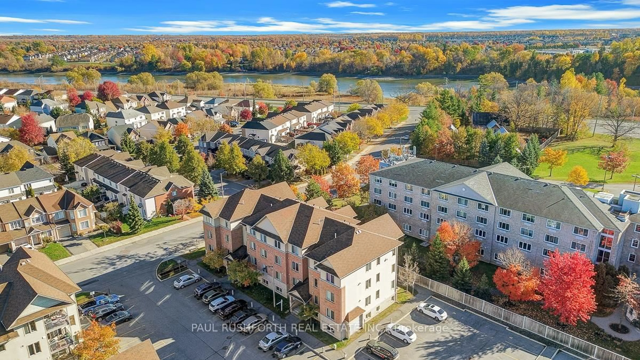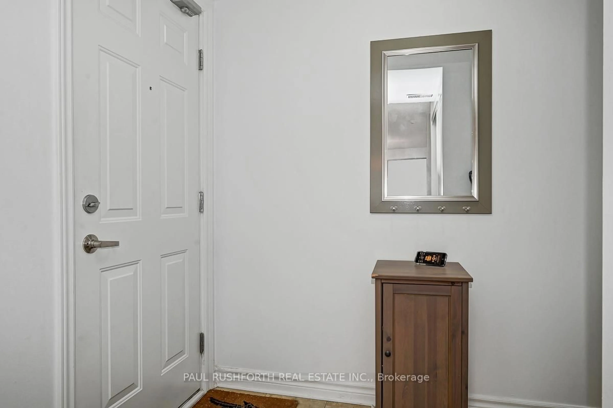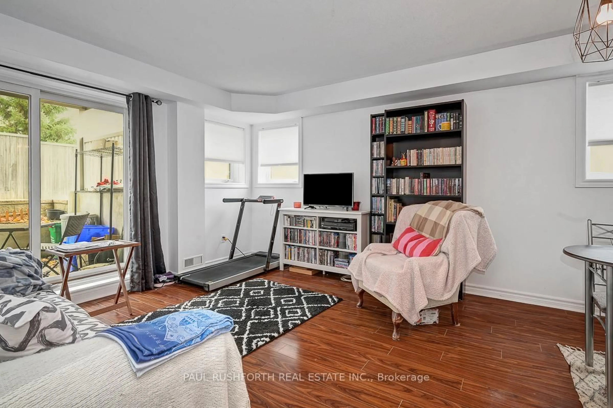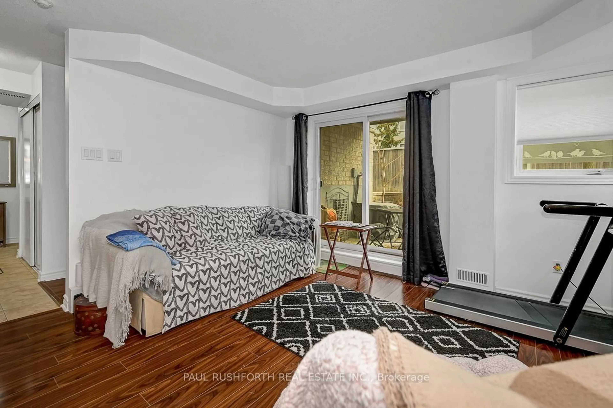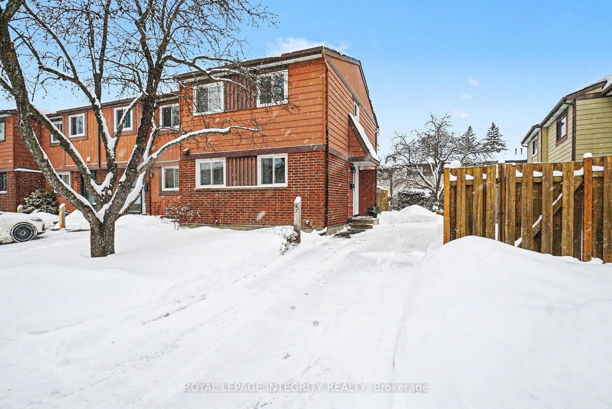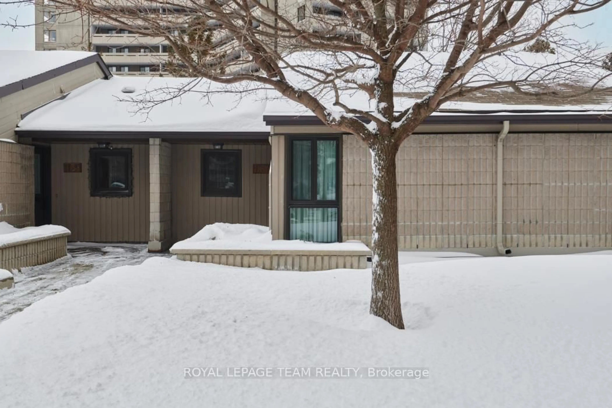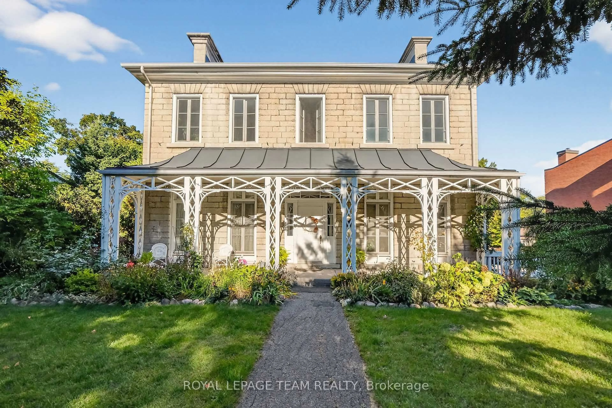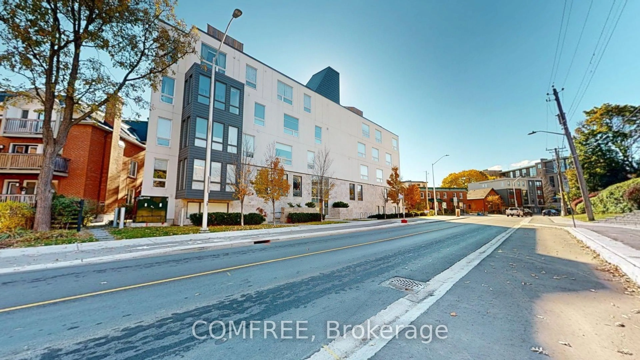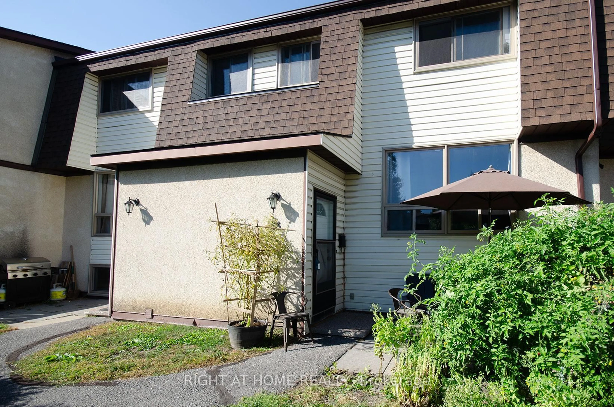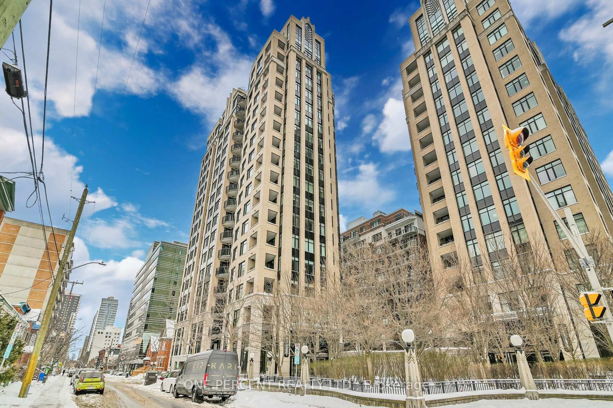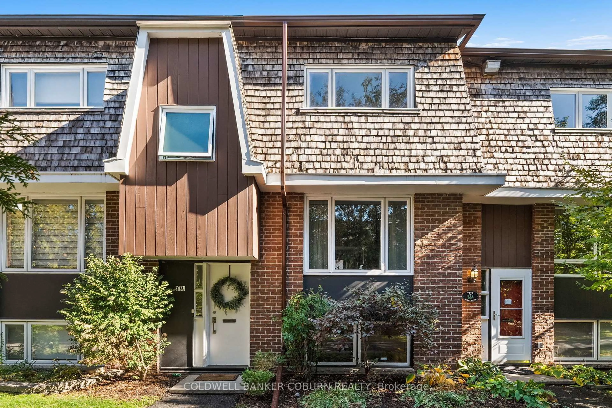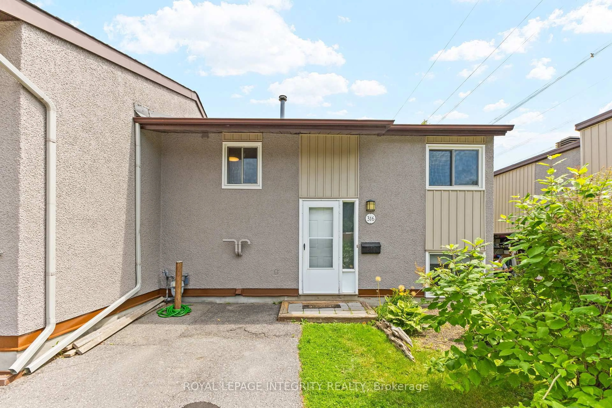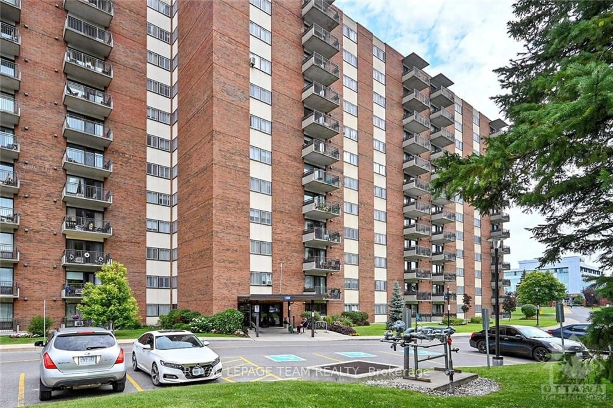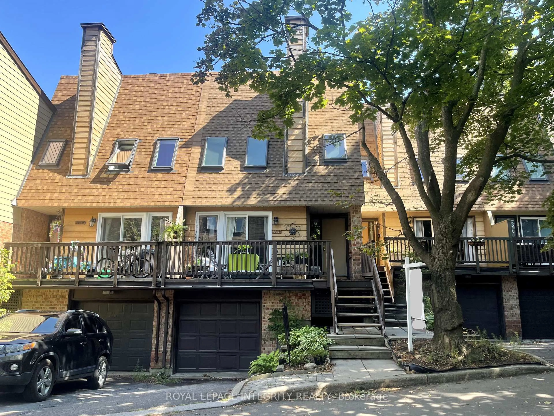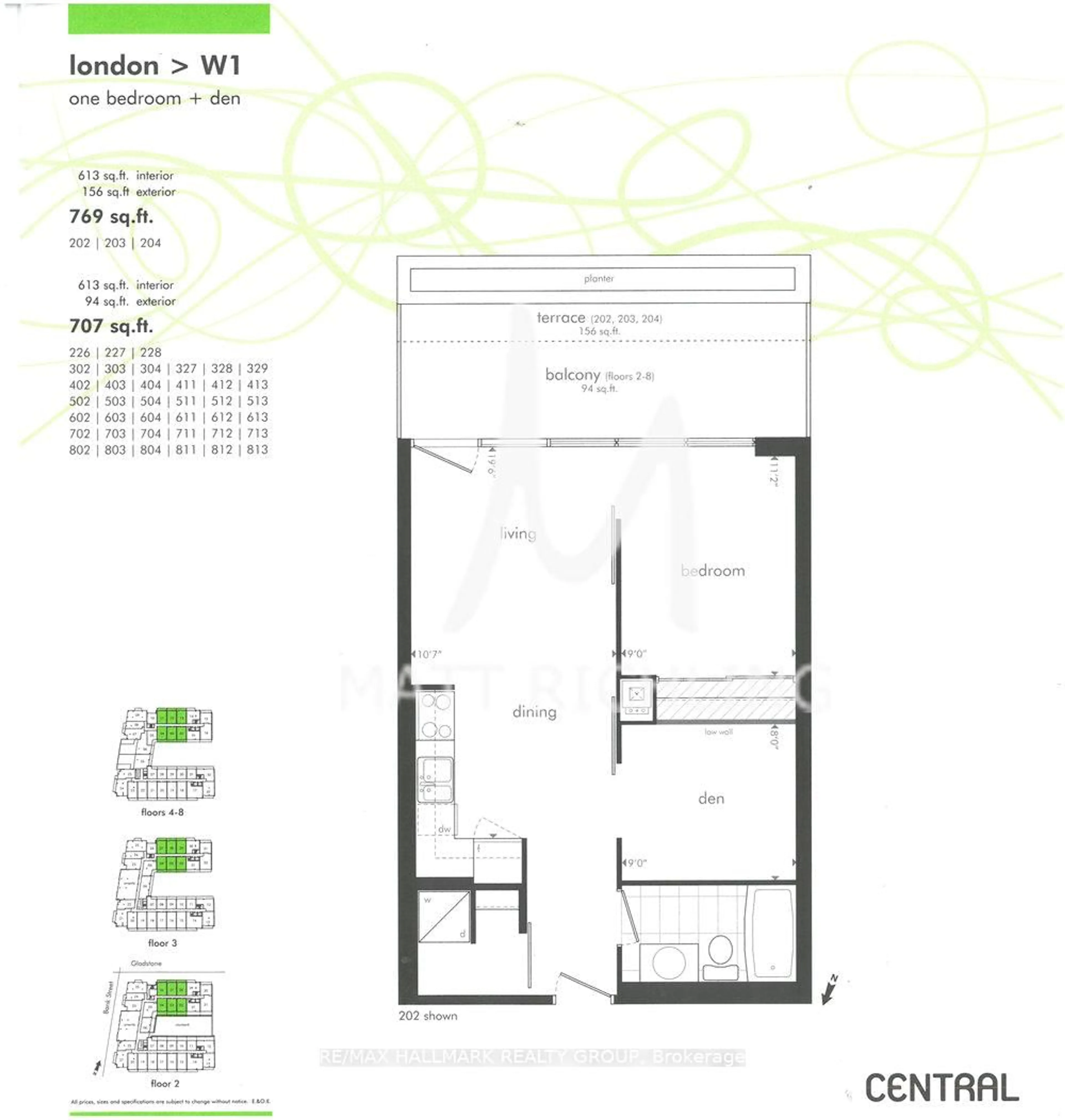510 Stonefield Private #2, Ottawa, Ontario K2G 4R3
Contact us about this property
Highlights
Estimated valueThis is the price Wahi expects this property to sell for.
The calculation is powered by our Instant Home Value Estimate, which uses current market and property price trends to estimate your home’s value with a 90% accuracy rate.Not available
Price/Sqft$334/sqft
Monthly cost
Open Calculator
Description
Over 1000 sq ft of living space! Rarely offered model featuring open concept design, 2 bed with den, perfect for a home office or guest room. Plenty of natural light! Patio doors lead to your own private patio. Fantastic unit perfect for everyday living and entertaining with open-concept living/dining area with kitchen island and breakfast bar. Features stainless steel appliances. No carpet, easy-care laminate, and tile flooring throughout. Including 1.5 baths, with a convenient powder room and a bright main bath. Efficient gas furnace heating and central air conditioning provide year-round comfort. Parking spot #122 is conveniently located right out front. Move-in ready, low-maintenance living in a peaceful, well-maintained community. Walking distance to long list of amenities and easy access to transit. Fantastic location! Quick closing possible!
Property Details
Interior
Features
Main Floor
Bathroom
1.35 x 1.532 Pc Bath
Bathroom
2.3 x 2.484 Pc Bath
2nd Br
2.88 x 2.99Den
2.32 x 3.36Exterior
Features
Parking
Garage spaces -
Garage type -
Total parking spaces 1
Condo Details
Inclusions
Property History
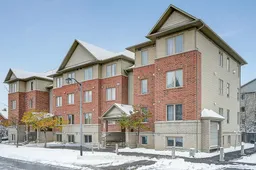 17
17

