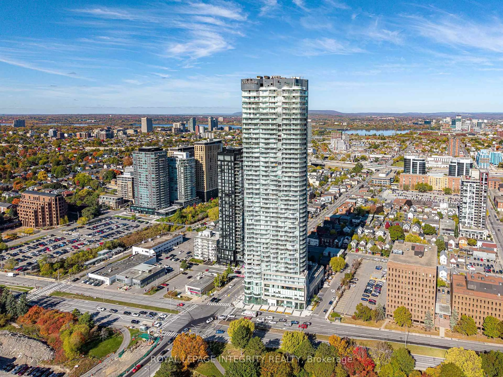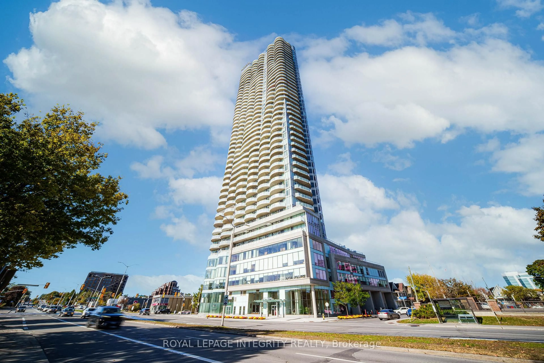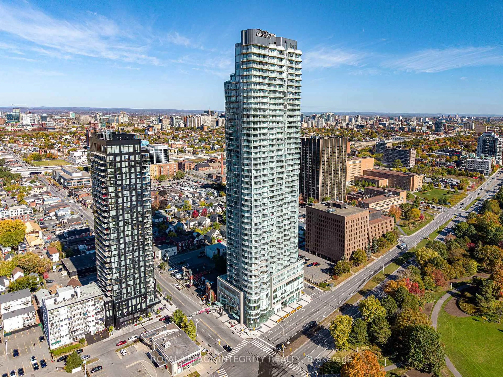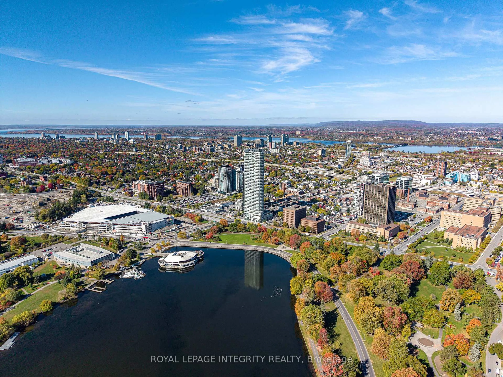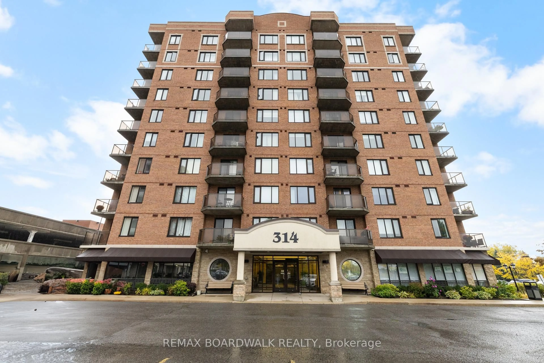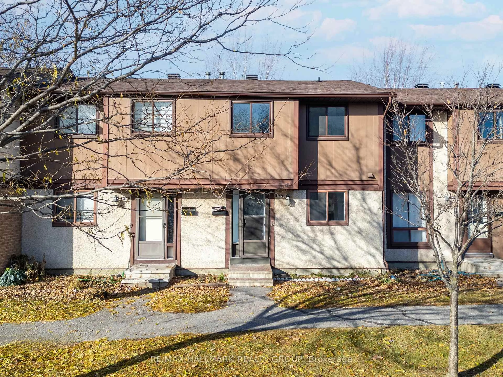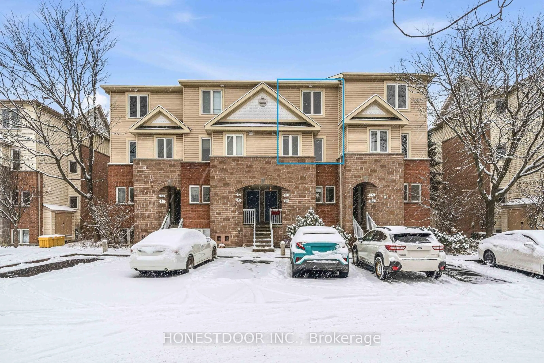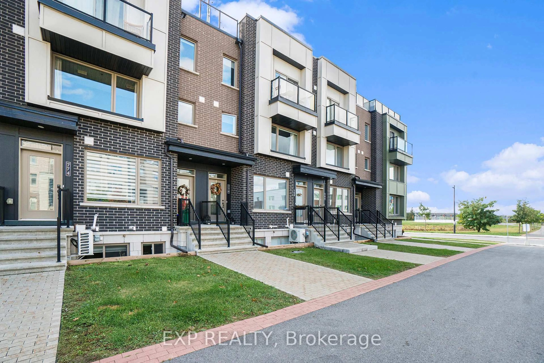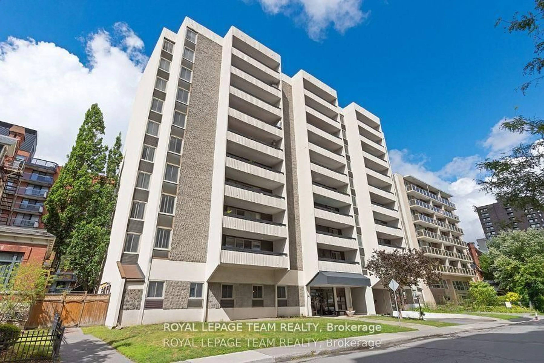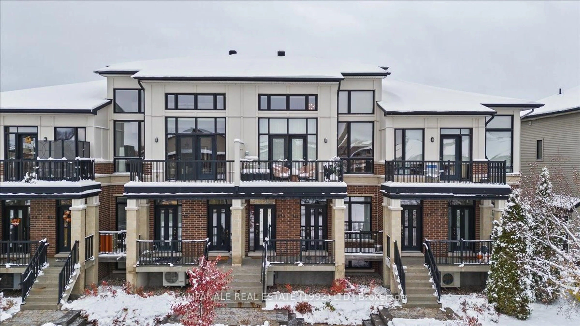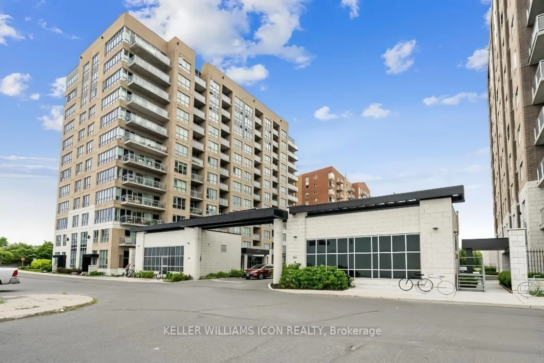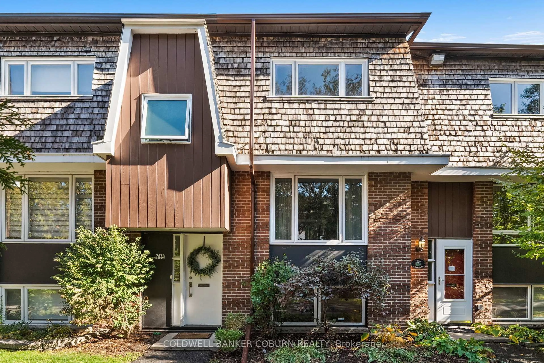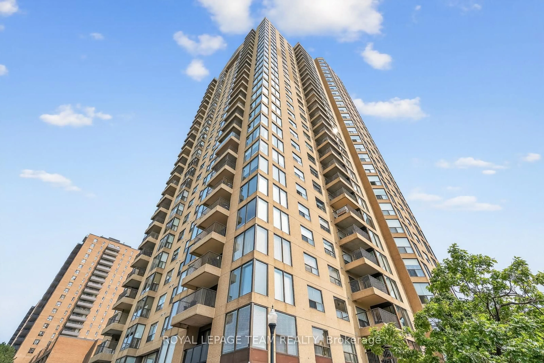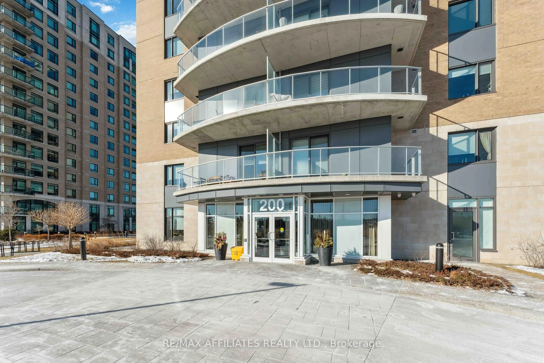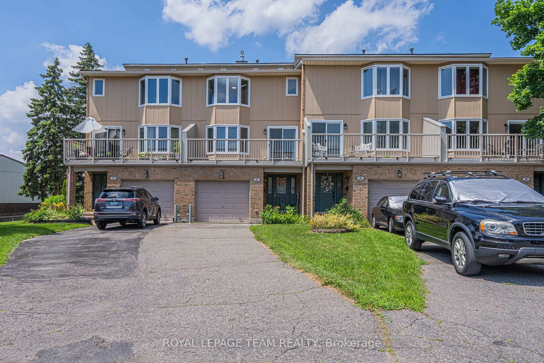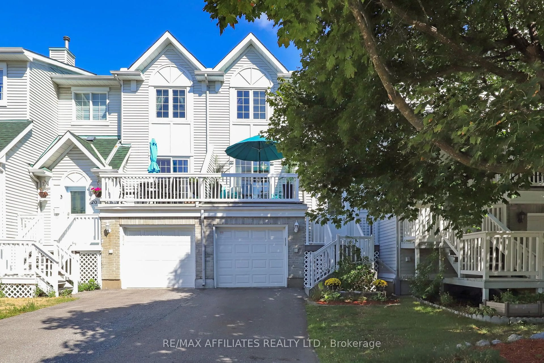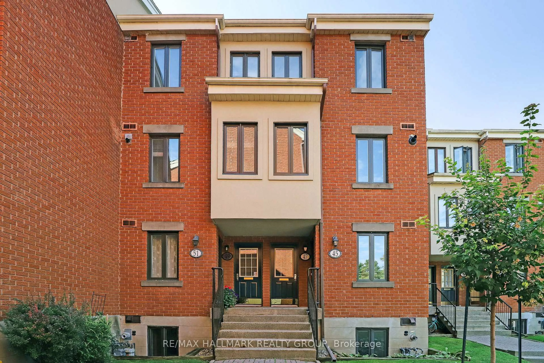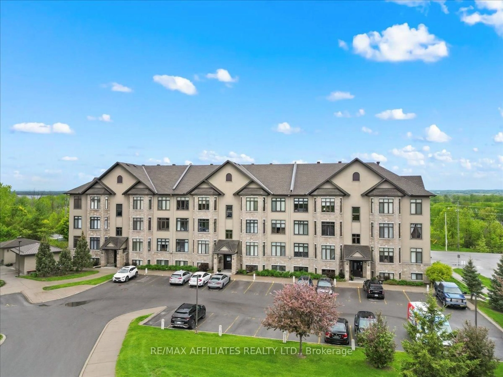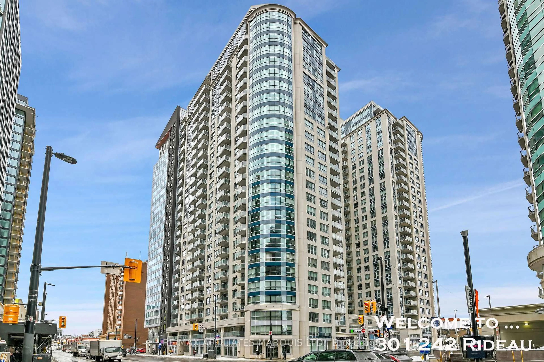Sold conditionally
83 days on Market
805 Carling Ave #1703, Ottawa, Ontario K1S 5W9
In the same building:
-
•
•
•
•
Sold for $···,···
•
•
•
•
Contact us about this property
Highlights
Days on marketSold
Estimated valueThis is the price Wahi expects this property to sell for.
The calculation is powered by our Instant Home Value Estimate, which uses current market and property price trends to estimate your home’s value with a 90% accuracy rate.Not available
Price/Sqft$628/sqft
Monthly cost
Open Calculator
Description
Property Details
Interior
Features
Heating: Forced Air
Cooling: Central Air
Exterior
Features
Patio: Open
Balcony: Open
Condo Details
Property History
Nov 19, 2025
ListedActive
$406,000
83 days on market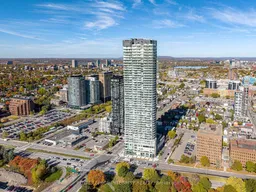 49Listing by trreb®
49Listing by trreb®
 49
49Login required
Delisted
Login required
Listed
$•••,•••
Stayed --16 days on market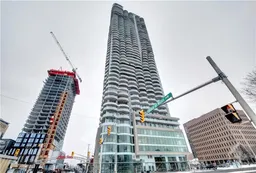 Listing by oreb®
Listing by oreb®

Login required
Delisted
Login required
Listed
$•••,•••
Stayed --19 days on market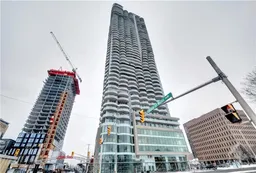 Listing by trreb®
Listing by trreb®

Login required
Delisted
Login required
Listed
$•••,•••
Stayed --— days on marketListing by oreb®
Property listed by ROYAL LEPAGE INTEGRITY REALTY, Brokerage

Interested in this property?Get in touch to get the inside scoop.
