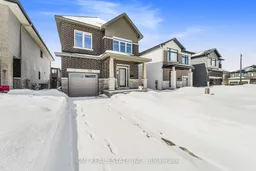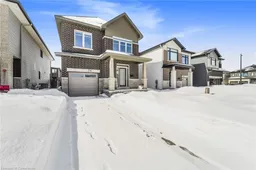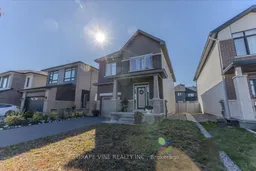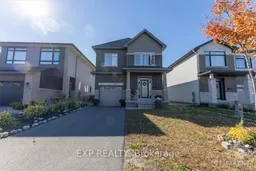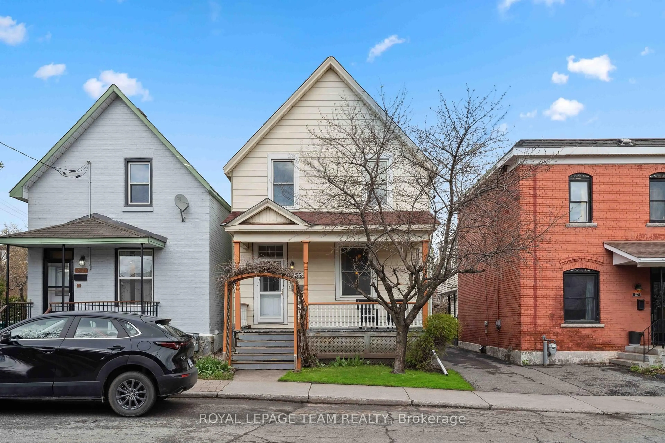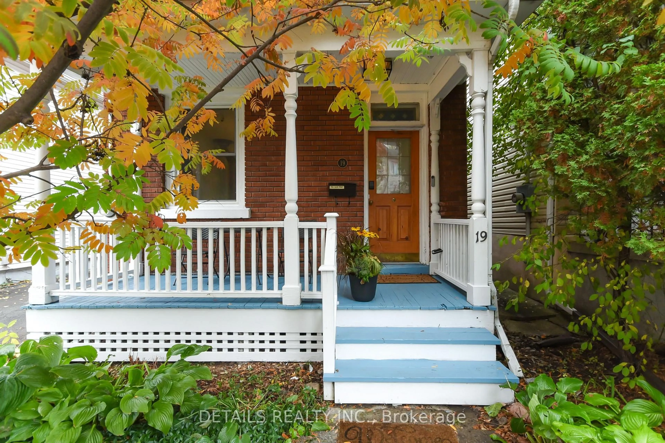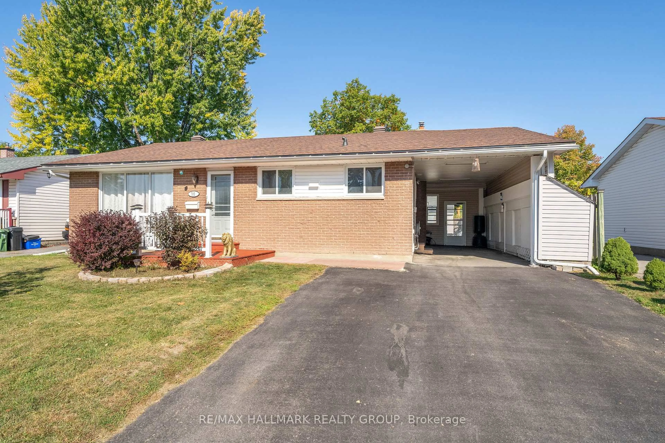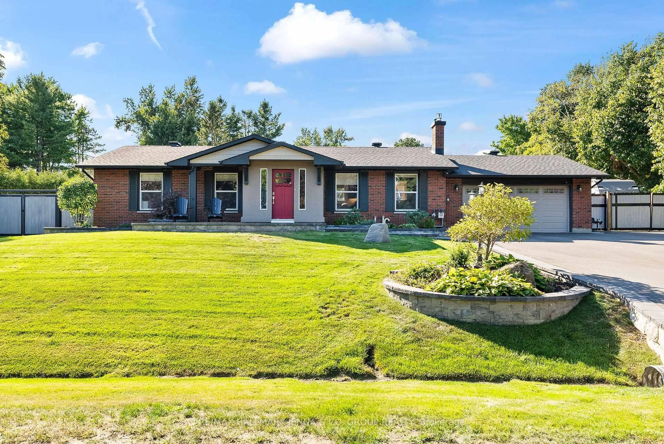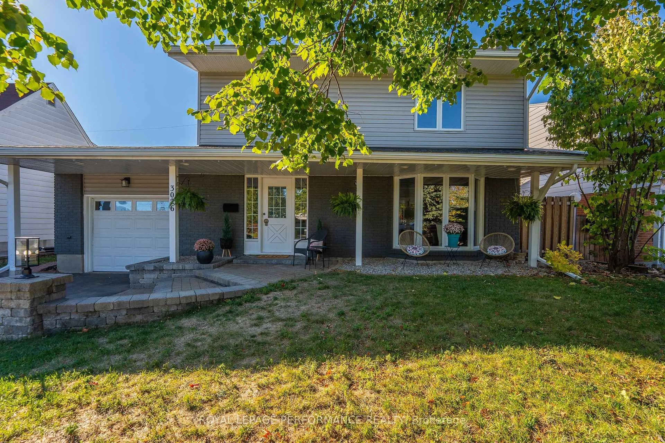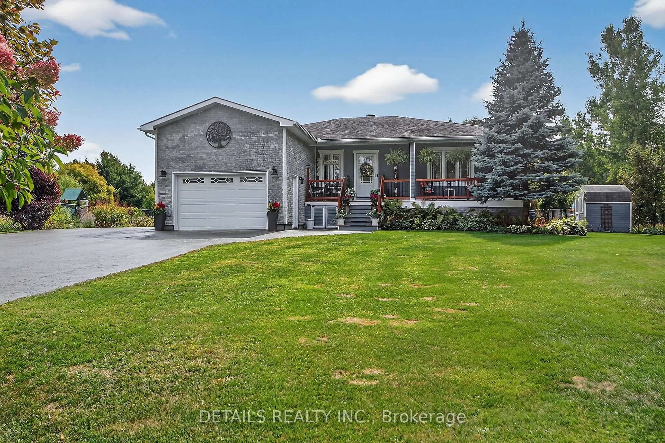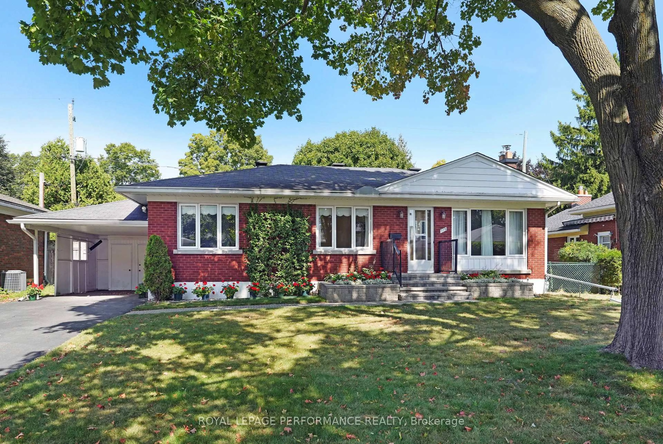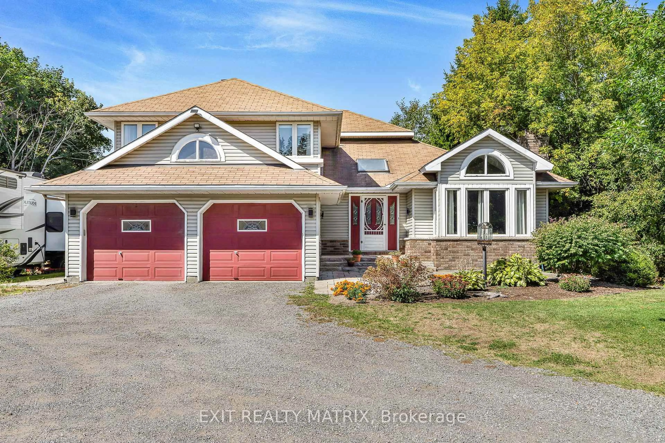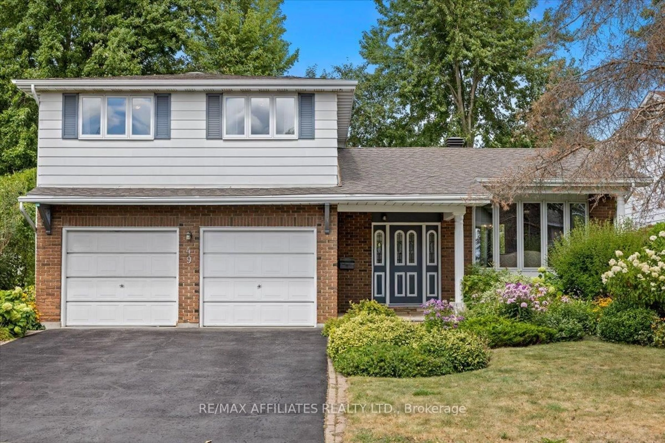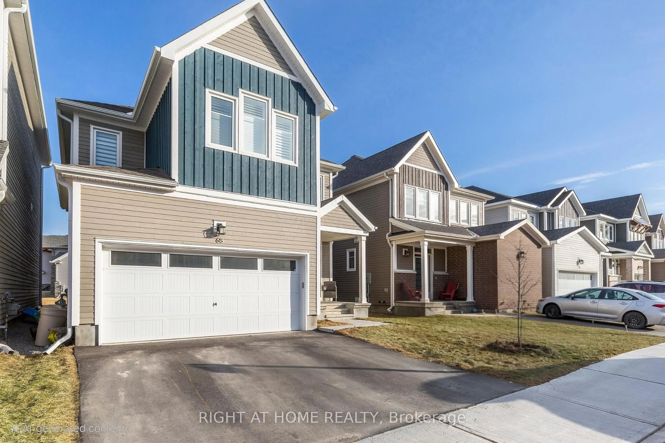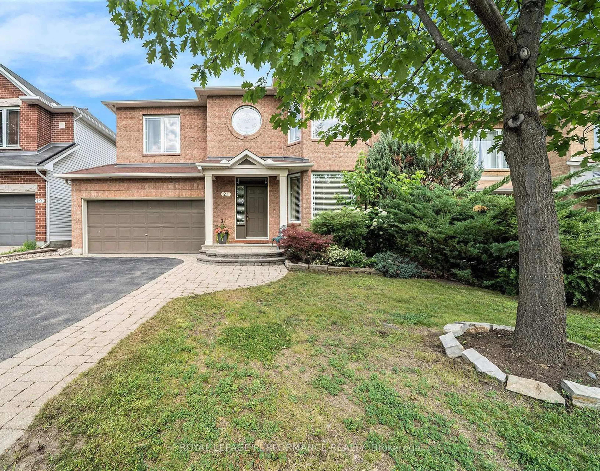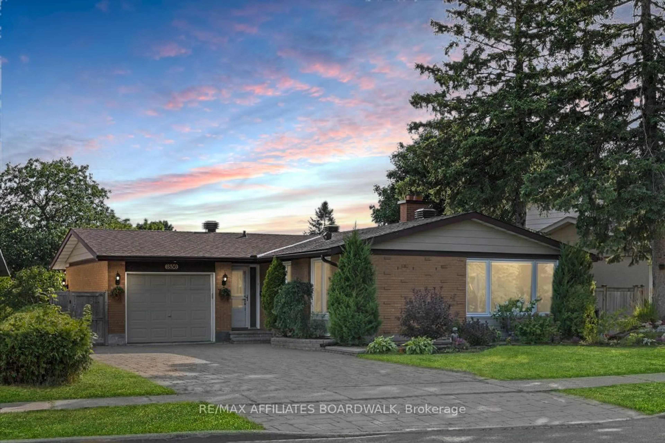Lilythorne by Claridge Homes! Located in the one of the most attractive high-demand modern communities of Findlay Creek surrounded by schools, parks, trails, ponds, Golf, conservation areas while still being steps to public transit, shopping, restaurants; mins to Hwy 417, OC Transpo, & upcoming LRT station making commute a breeze to Downtown Ottawa. Home of the future Hardrock Casino! Presenting the Dante model, 4 bed, 3 bath over 2100sqft efficient floorplan w/ minimal wasted space. Covered porch entry leads into bright foyer w/ double coat closet. Venture down the hall past the convenient mudroom w/ access to garage & bench seating. Main lvl boasting hardwood flooring & pots lights. Expansive living room w/ cozy fireplace provides the ideal space for family relaxation. Eat-in chefs kitchen upgraded w/ tall cabinetry, granite counters, herring-bone tile backsplash, SS appliances, & W/I pantry perfect for buyers looking to host. Open dining space W/O to rear patio. Stroll upstairs to find 4- spacious well separated bedrooms, 2-5pc baths, & desired upper-level laundry. Primary bedroom retreat w/ large W/I closet & 5-pc resort style bathroom. Builders partially finished bsmt w/ bathroom rough-in offers the perfect space for family entertainment, kids play space, guest accommodations, & much more! Book your private viewing now!
Inclusions: All fixtures permanently attached to the property in "As is" condition
