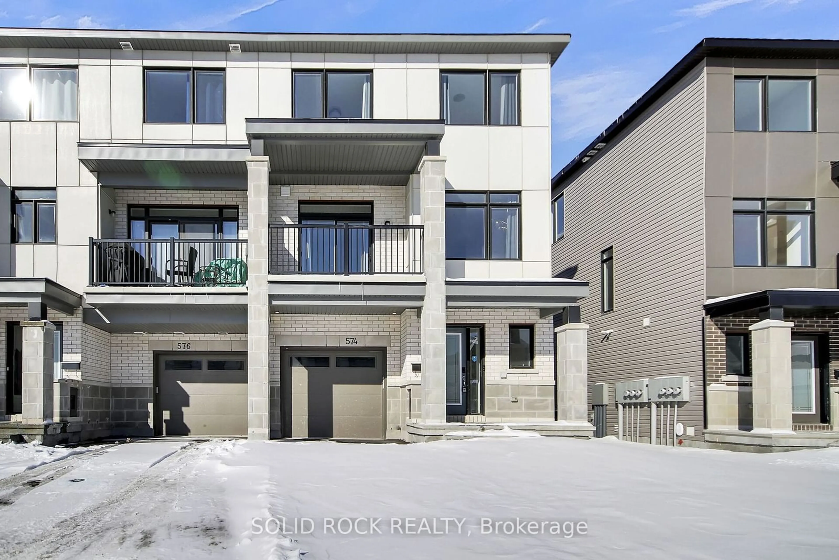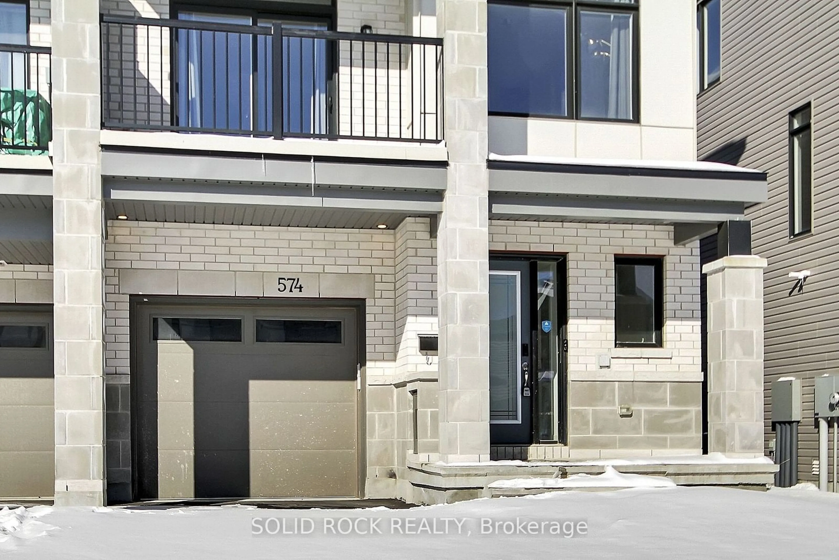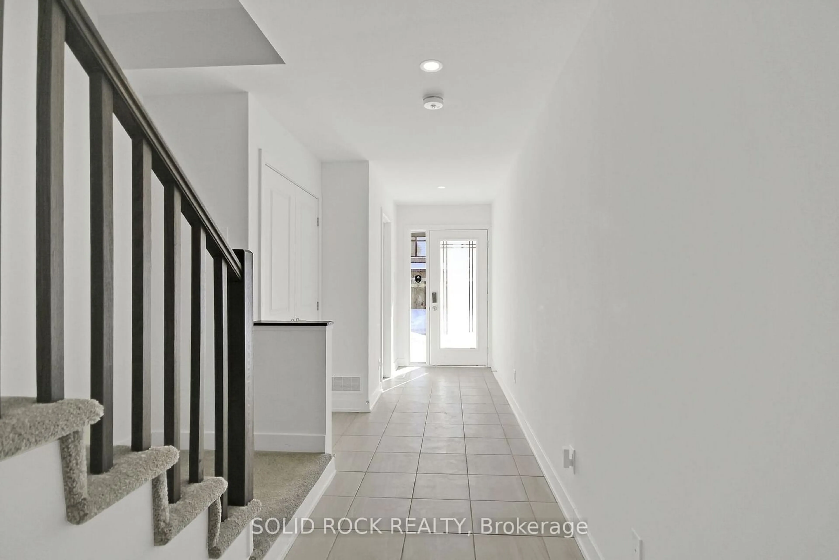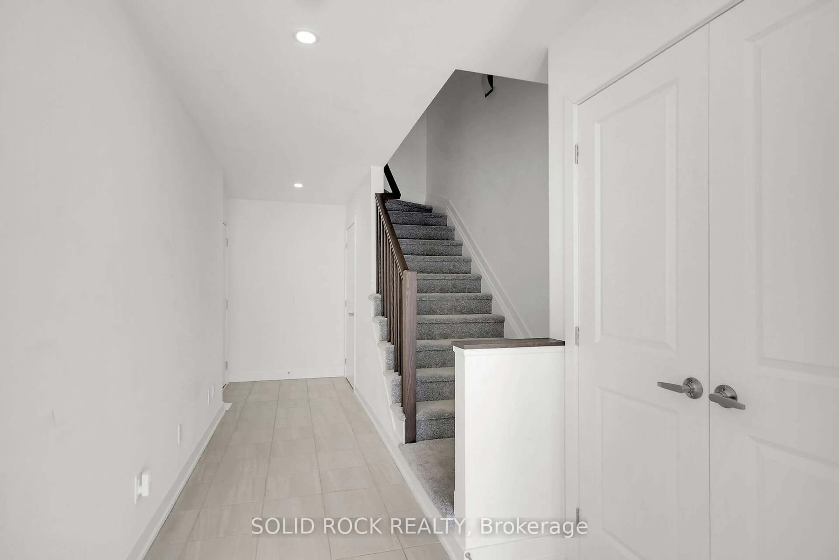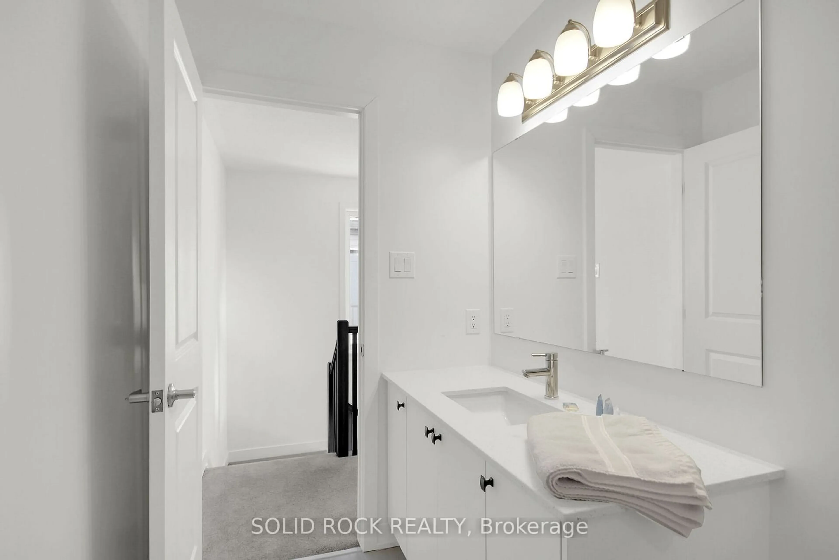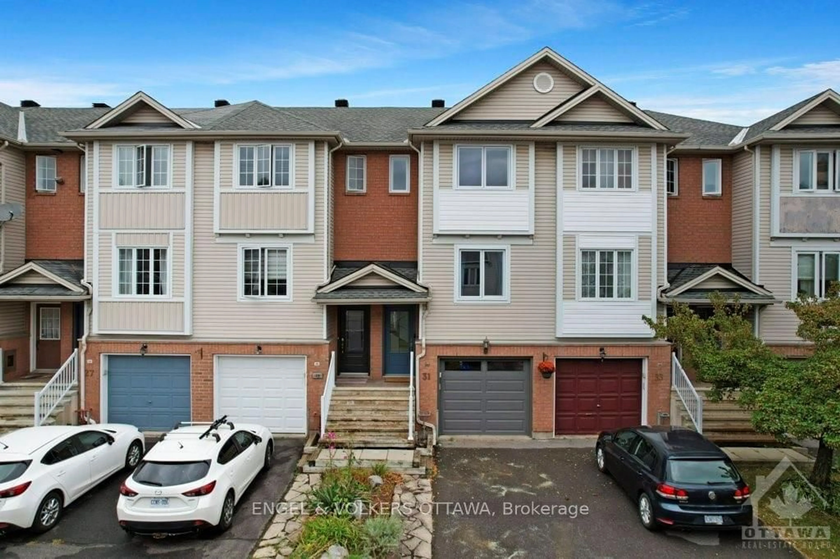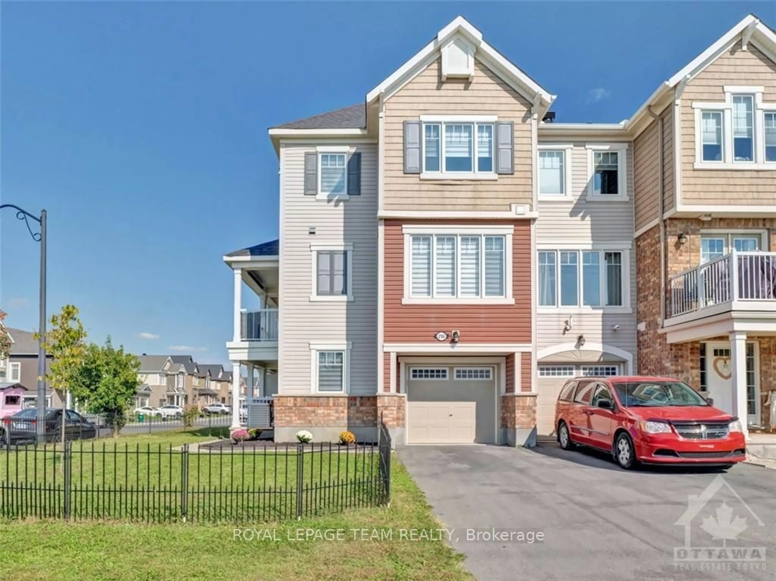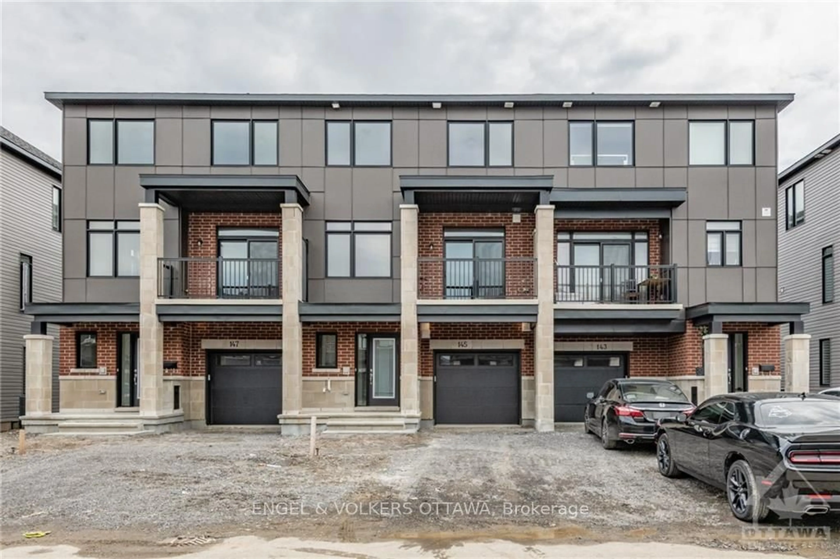Contact us about this property
Highlights
Estimated ValueThis is the price Wahi expects this property to sell for.
The calculation is powered by our Instant Home Value Estimate, which uses current market and property price trends to estimate your home’s value with a 90% accuracy rate.Not available
Price/Sqft-
Est. Mortgage$2,572/mo
Tax Amount (2024)$2,654/yr
Days On Market46 days
Description
OPEN HOUSE CANCELLED DUE TO SNOW STORM. Welcome to 574 Tahoe Heights, a nearly new townhome in the heart of the vibrant Findlay Creek community. Built in 2023, this Claridge Rideau model offers contemporary elegance with 1,440 sq.ft. of thoughtfully designed space, ensuring comfort at an affordable price. Featuring 2 bedrooms, 3 bathrooms, and a modern open concept living area with a large kitchen equipped with quartz countertops, an island breakfast bar, and generous natural lighting. Unwind in style with an oversized balcony perfect for morning coffees and evening relaxation. Enjoy the luxury of a spacious primary suite complete with a 3-piece ensuite bathroom, glass shower, and walk-in closet. The upper level also includes a sizable second bedroom, a full 4-piece bathroom, and the convenience of upper-level laundry. Nestled by the National Capital Greenbelt and surrounded by nature trails, with easy access to the 417, upcoming parks, and a planned school, this family-friendly neighborhood offers unparalleled access to shopping, schools, and recreational facilities. Complete with plenty of Tarion warranty, this home is an exceptional choice for those seeking a blend of modern living and secure investment.
Property Details
Interior
Features
Ground Floor
Powder Rm
1.50 x 1.50Foyer
6.00 x 2.00Exterior
Features
Parking
Garage spaces 1
Garage type Attached
Other parking spaces 1
Total parking spaces 2
Property History
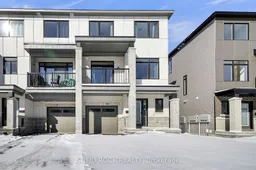 26
26Get up to 0.5% cashback when you buy your dream home with Wahi Cashback

A new way to buy a home that puts cash back in your pocket.
- Our in-house Realtors do more deals and bring that negotiating power into your corner
- We leverage technology to get you more insights, move faster and simplify the process
- Our digital business model means we pass the savings onto you, with up to 0.5% cashback on the purchase of your home
