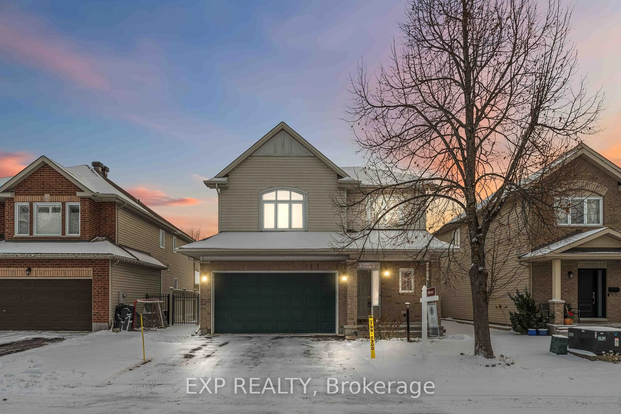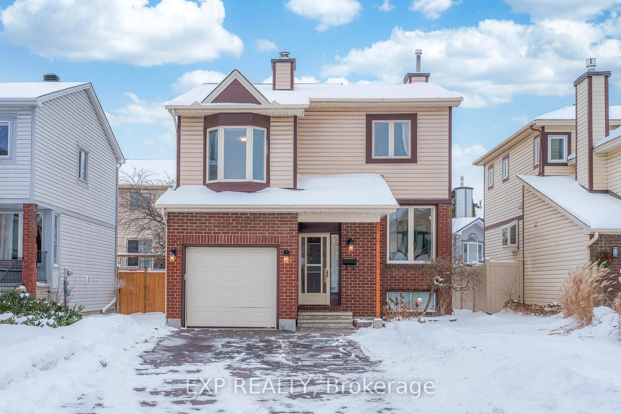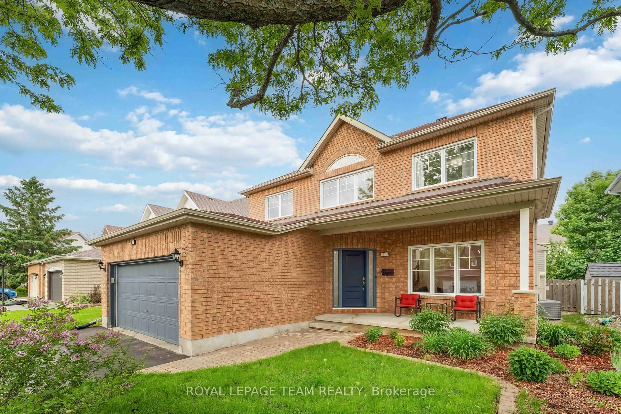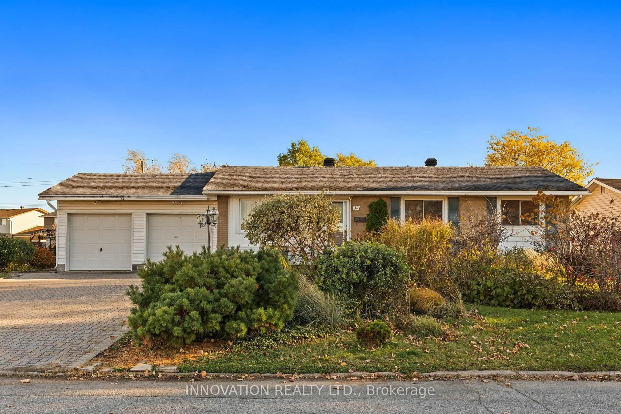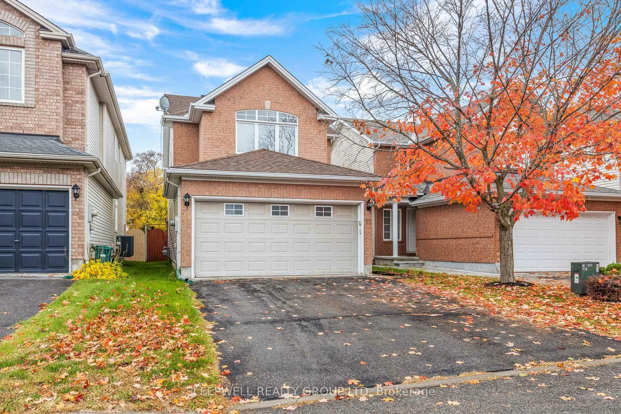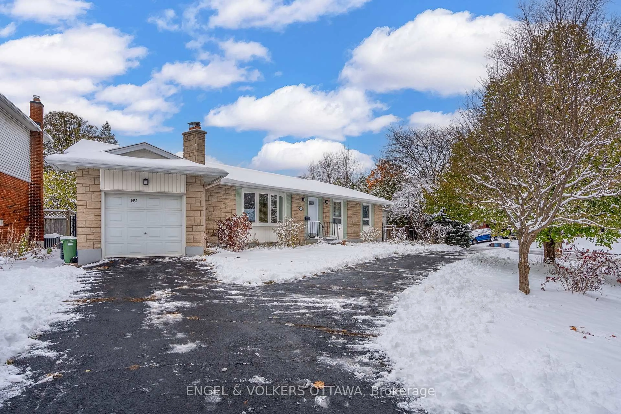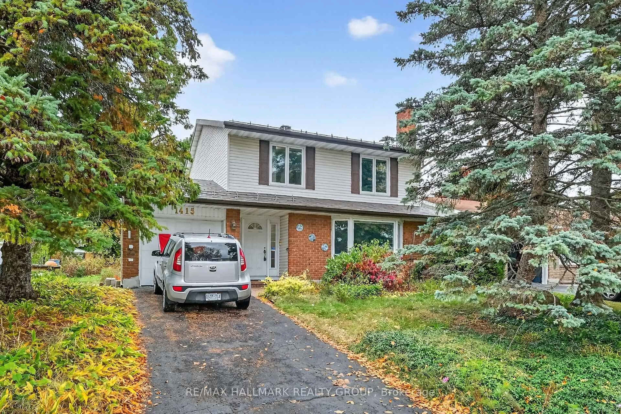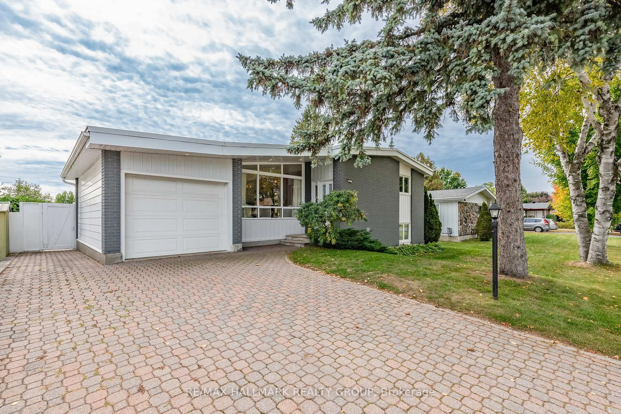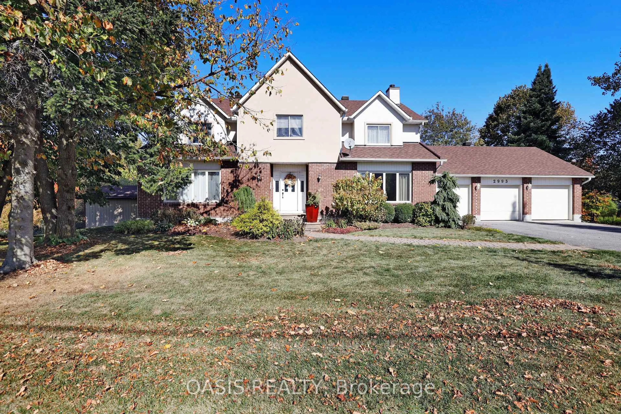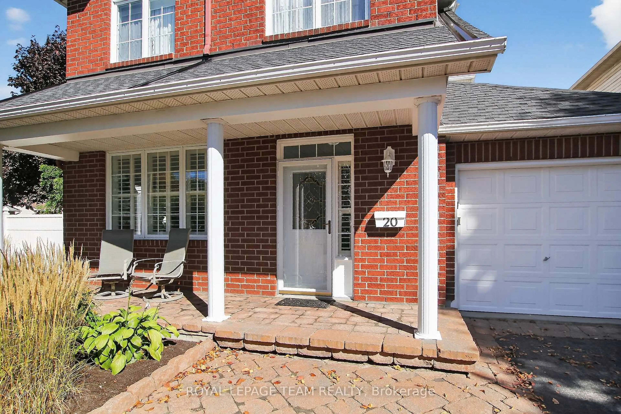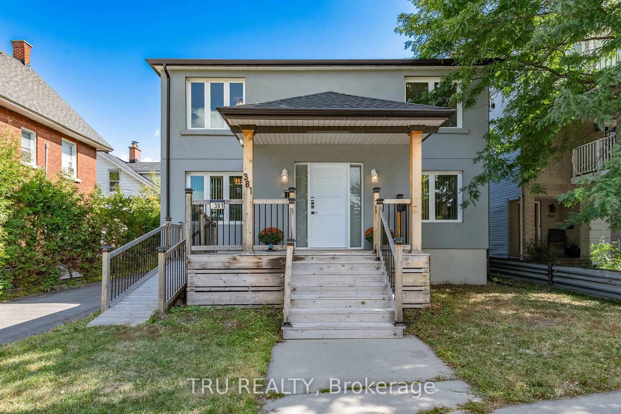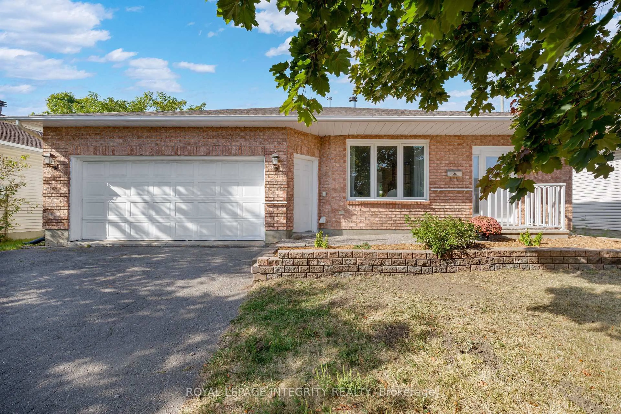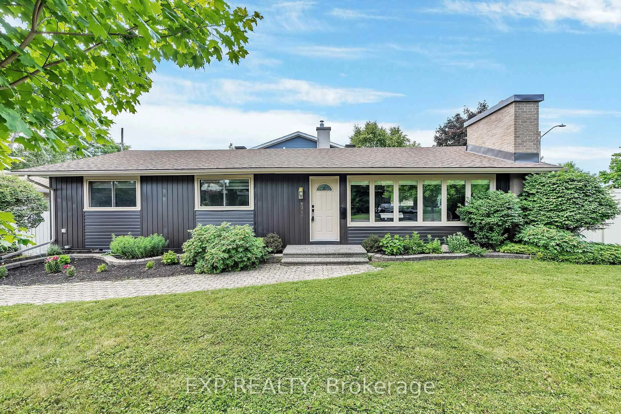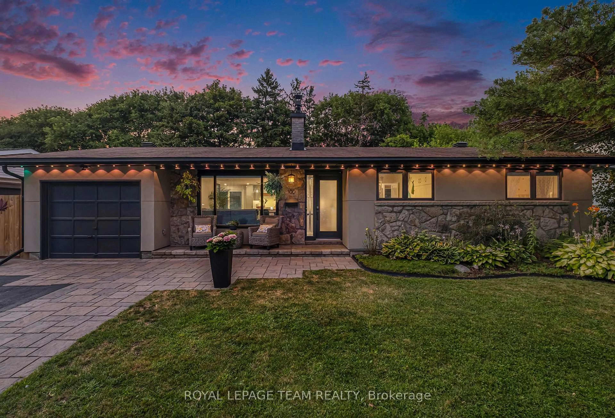Welcome to 5441 Bank Street, a lovingly maintained 1.5-storey home nestled on a generous 0.46-acre lot. Owned by the same family since it was built, this home is full of character and ready for its next chapter. The functional layout features a spacious kitchen and a bright, inviting living room centered around a cozy fireplace. Sunroom addition offers the perfect spot to enjoy your morning coffee or unwind during golden hour with views of the lush backyard. The second-floor primary bedroom provides a private retreat, while two additional bedrooms are located on the main level. The basement offers great ceiling height and space for a buyer to add their own personal touch. Outside, the expansive backyard includes mature trees, a vegetable garden, and two-storey shed. With RU4 zoning, this property offers a variety of potential uses and future opportunities. Whether you're looking to renovate or move right in, this is a rare opportunity to enjoy peaceful, spacious living with excellent potential. 24-hour irrevocable on all offers as per Form 244.
Inclusions: Fridge, Stove, Washer, Dryer, Microwave
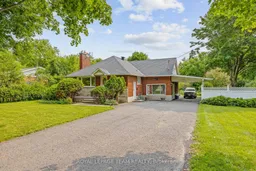 32
32

