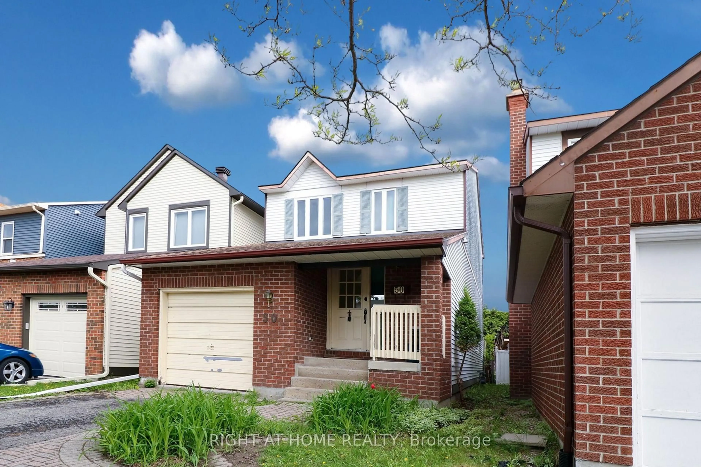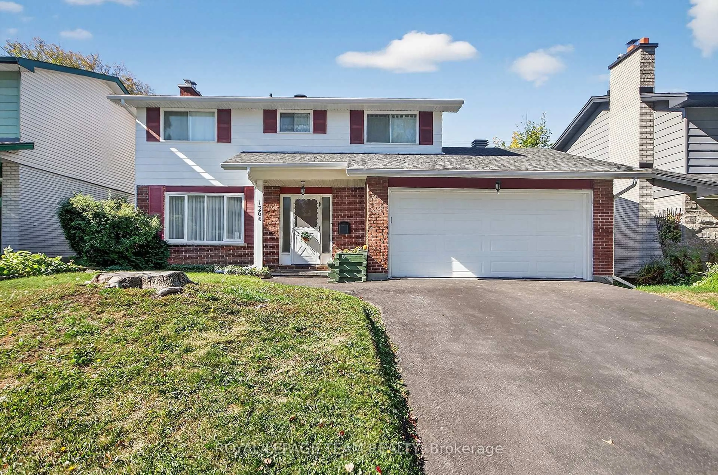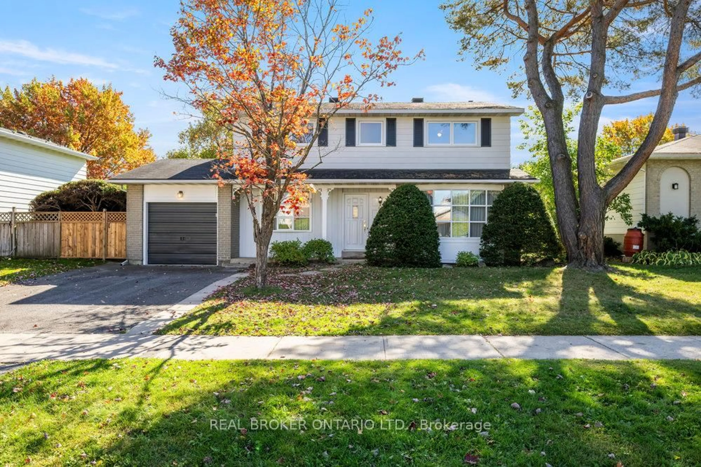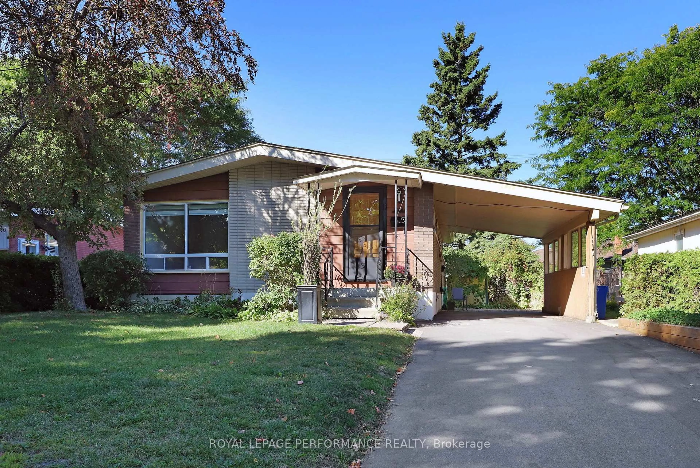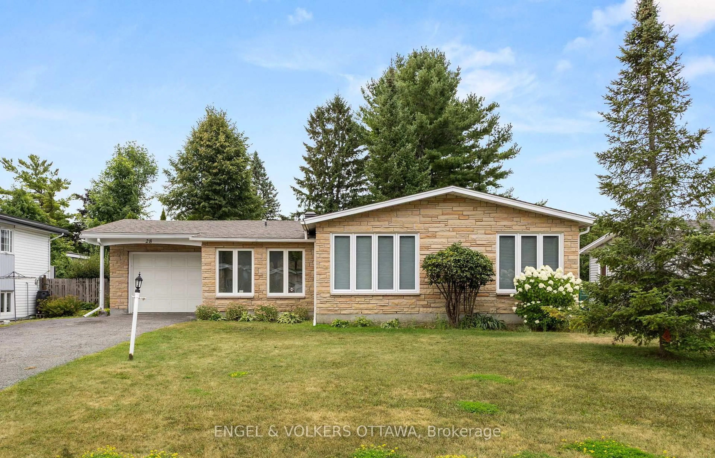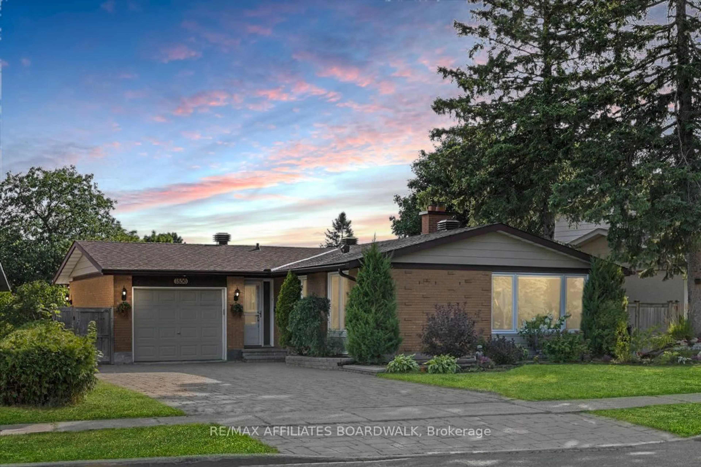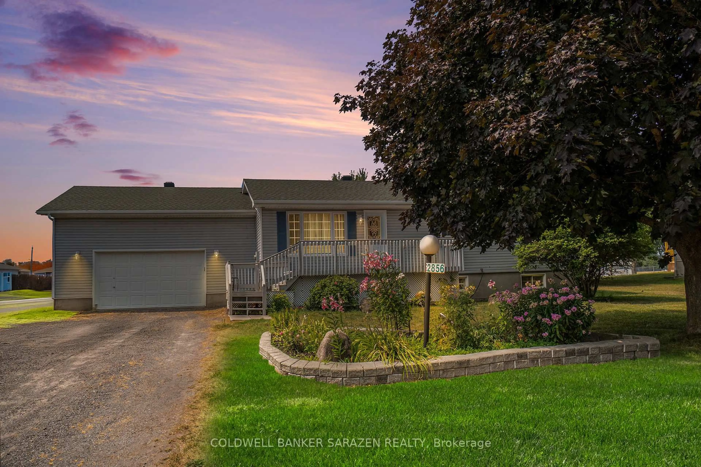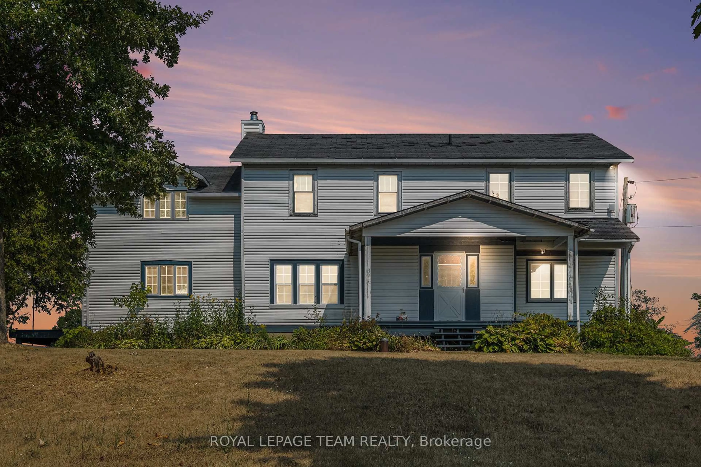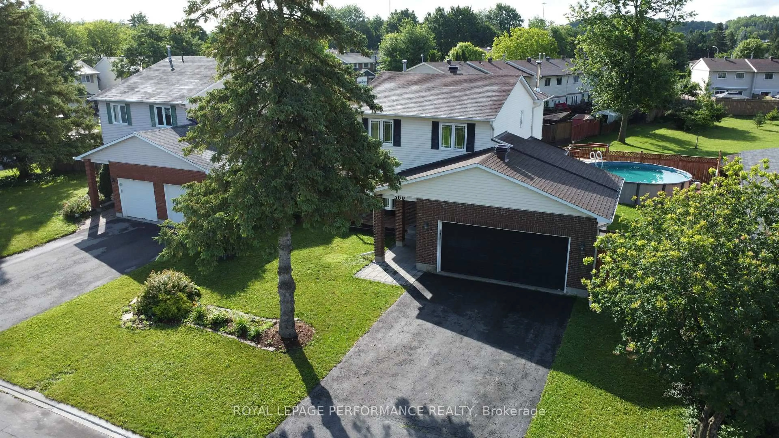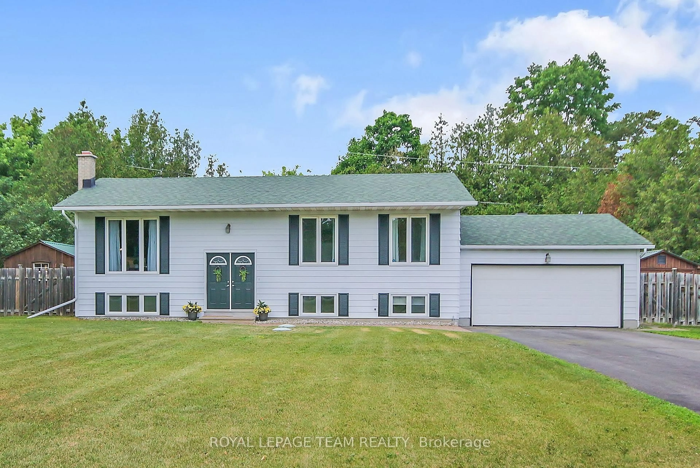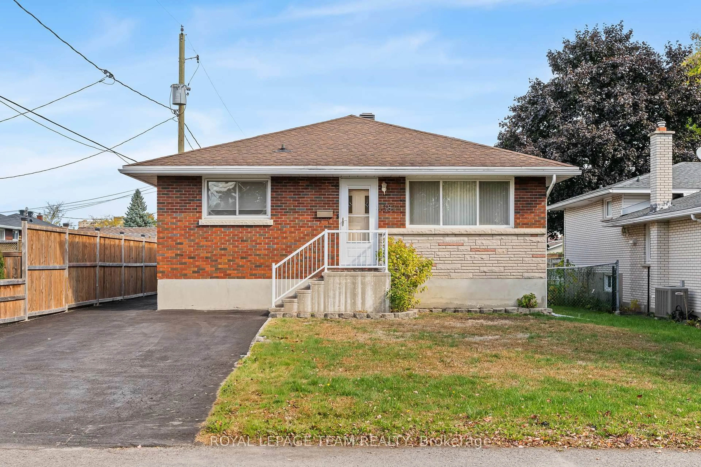Imagine enjoying all the benefits of a country lifestyle, yet you are just 22 minutes to Parliament Hill! A rare find offering country living, but with all the comforts of city life. Exceptionally well maintained 3 bed home with a fully fenced rear yard. Located on a paved country road that offers easy access to the 417.This home has so much to offer. Room for a growing family plus peace and quiet. Invite friends over for a relaxing BBQ on your screened in deck or have a pool party. Want some exercise, try swimming lengths in your pool. Our hot muggy summer nights provide the perfect excuse for a swim. After a hard day at work, relax outside, sip a drink and you really can listen to the birds. The main level has a fantastic open concept- family room, eating area and kitchen with a center island. Kick back watch TV or curl up looking at the fireplace. Plenty of room for the whole family and guests in the eating area. But when you really want to entertain, you have a separate dining room with room for friends or family or even work associates. If you don't need a dining room, it makes a perfect student study area or even a home office. Upstairs you will find 3 great bedrooms with lots of storage space and an updated 4 pc bath room. The lower level offers so much potential. Wow, there is a second family room with a fireplace! This could be another office, an entertainment room or perhaps turn it into your family media center. Let your imagination loose and decide how you will use the lower-level spare room. If you need storage space, take a look at what is available on the lower level. You don't want to miss out on this home. Come on out and check out this home. You won't be disappointed. 48 hr irrevocable on all offers.
Inclusions: FRIDGE, STOVE, DISHWASHER, WASHER, DRYER, FANS, WOOD IN GARAGE, SHED,
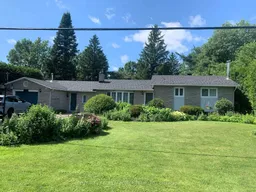 35
35

