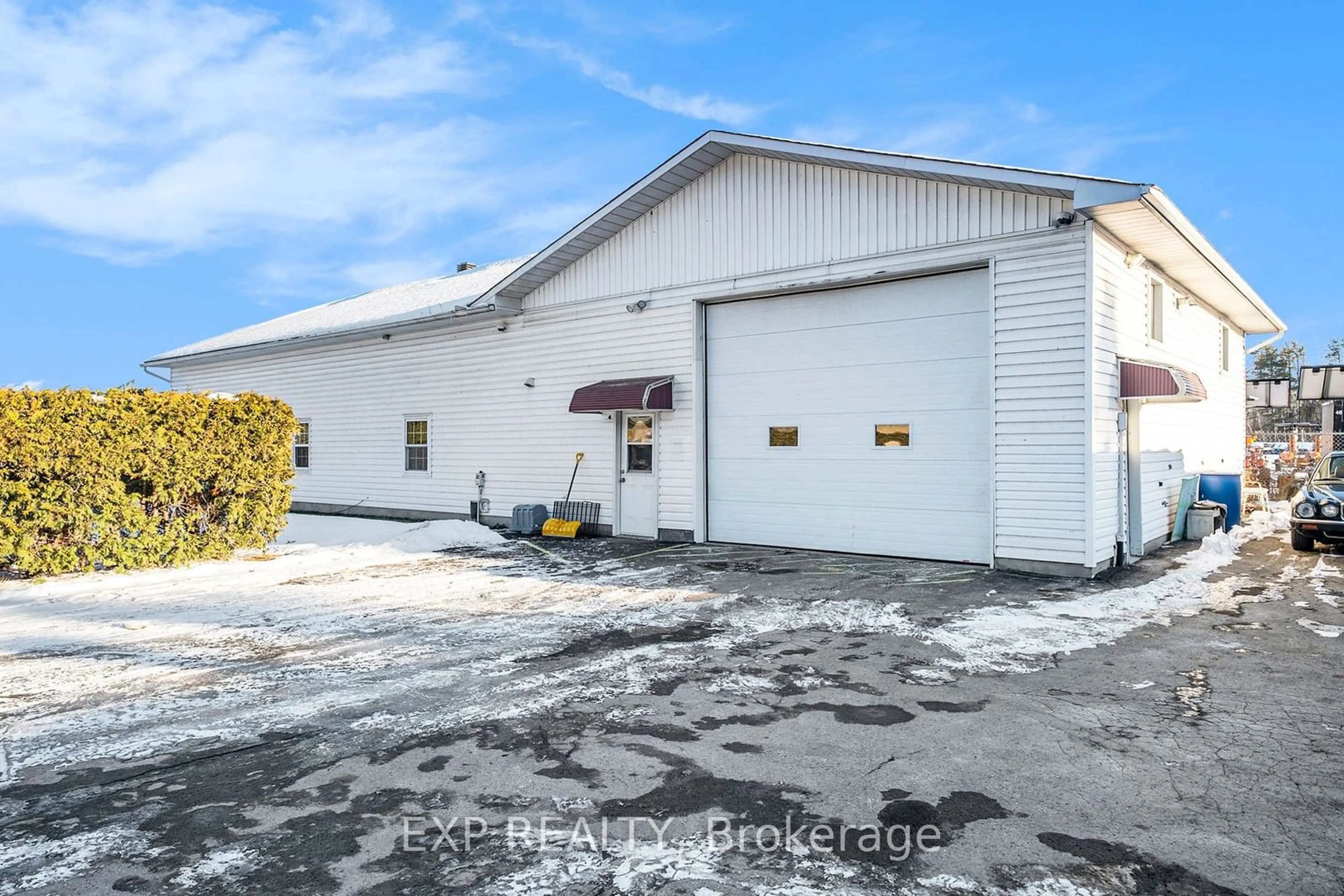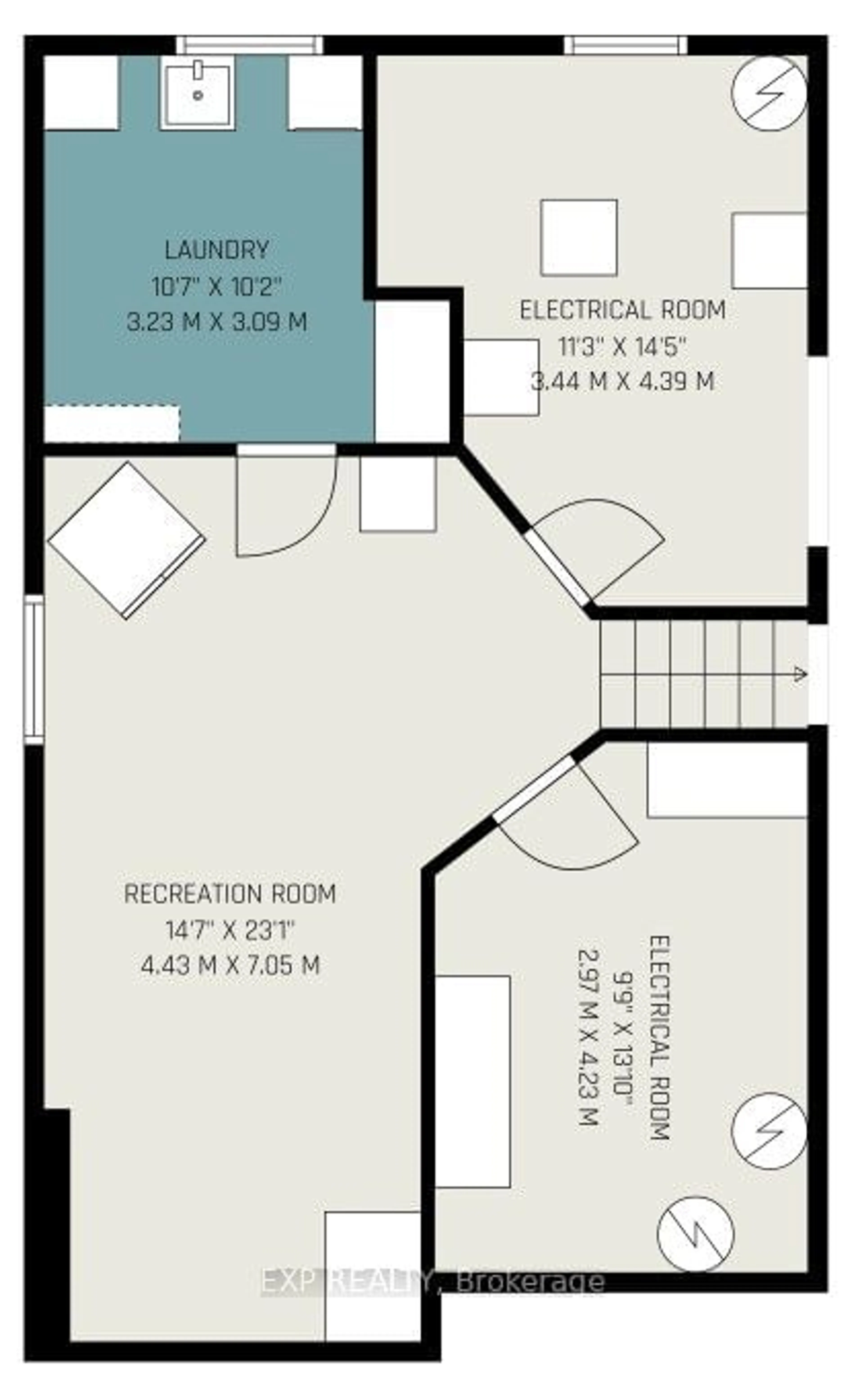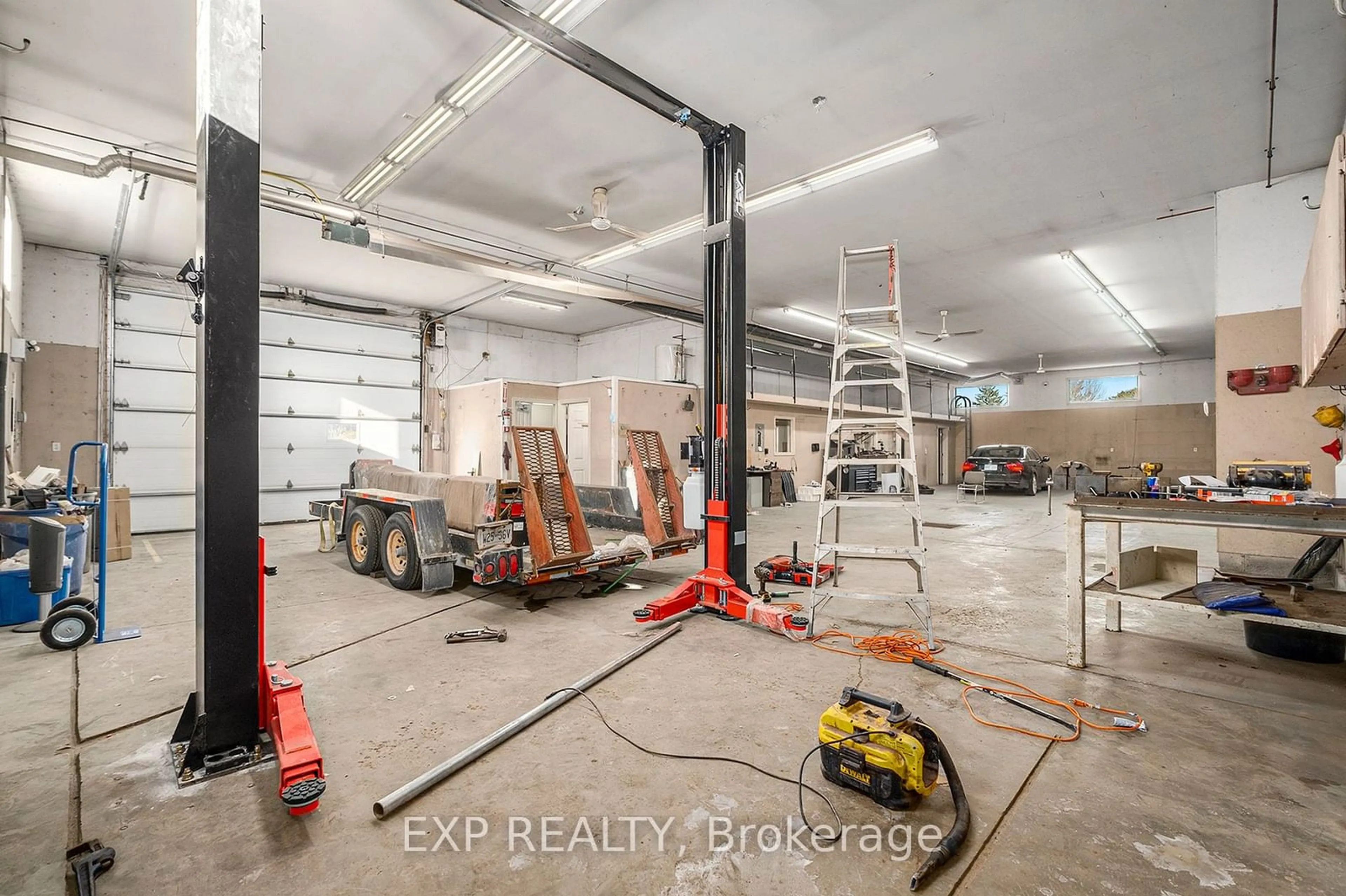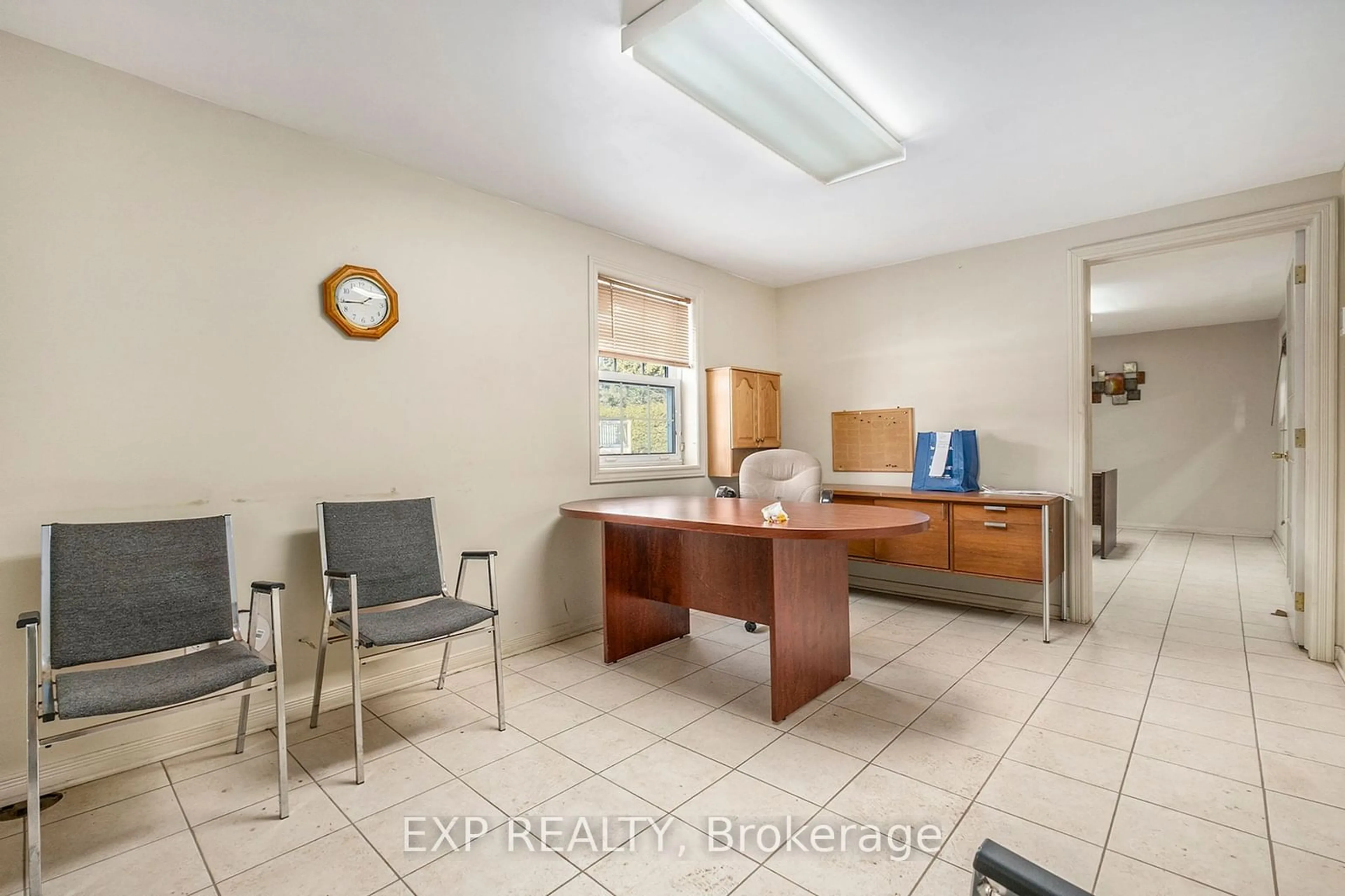Contact us about this property
Highlights
Estimated ValueThis is the price Wahi expects this property to sell for.
The calculation is powered by our Instant Home Value Estimate, which uses current market and property price trends to estimate your home’s value with a 90% accuracy rate.Not available
Price/Sqft-
Est. Mortgage$8,027/mo
Tax Amount (2024)$5,100/yr
Days On Market74 days
Description
Don't miss this opportunity to own a property that combines comfort, function, and potential. Charming Home with Endless Possibilities for Families or Investors! This property offers incredible versatility, whether you're a family looking to work from home or a savvy investor seeking an income opportunity. Boasting 3 spacious bedrooms and 1.5 bathrooms, this home provides ample space for entertaining, a home office, or even a home-based business. Key Features include multiple living spaces: A family room, living room, and lower-level rec room which offer plenty of room for relaxation, gatherings, and activities. Home-Based Business Ready: Currently set up as a hair salon, this home offers the flexibility to continue a business or convert the space for other uses. Outdoor Perks: The yard features an impressive 3,300 sq. ft. heated workshop complete with a crane, office space, lunchroom, and abundant storage - perfect for tradespeople, hobbyists, or business owners. Upgrades & Maintenance: Roof: 10-12 years old; Furnace: 6 years old. Schedule your private viewing today and envision the possibilities! Large home, with hair salon, on one lot with a Huge heated workshop (See MLS #X11895472 for more info and photos of the house), plus a second lot with a 2400sq ft insulated and heated dome shop (X11895488)
Property Details
Interior
Features
Exterior
Features
Property History
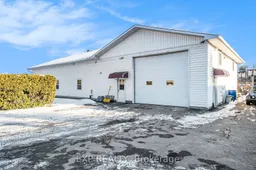 37
37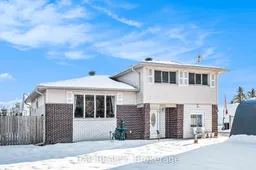
Get up to 1% cashback when you buy your dream home with Wahi Cashback

A new way to buy a home that puts cash back in your pocket.
- Our in-house Realtors do more deals and bring that negotiating power into your corner
- We leverage technology to get you more insights, move faster and simplify the process
- Our digital business model means we pass the savings onto you, with up to 1% cashback on the purchase of your home
