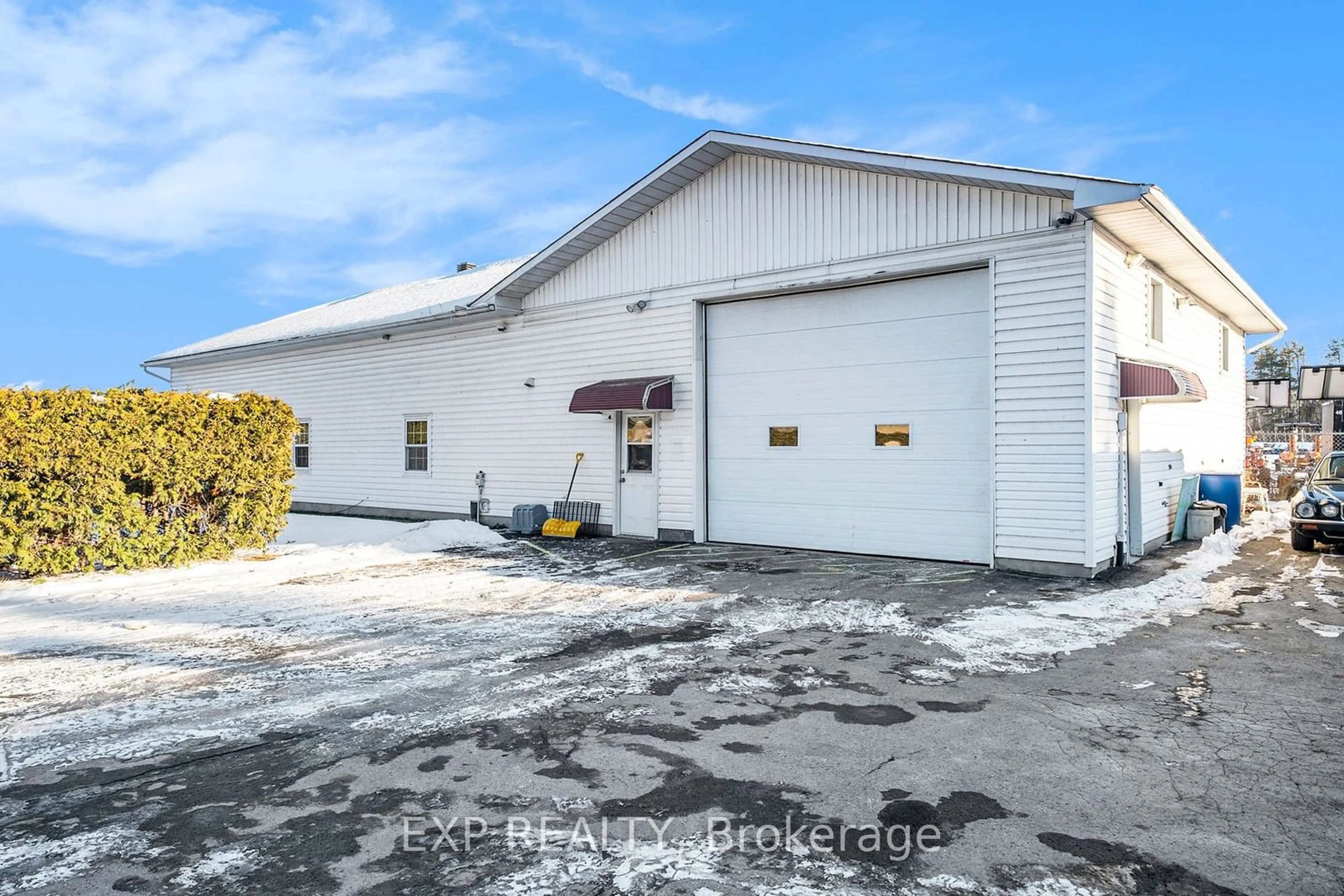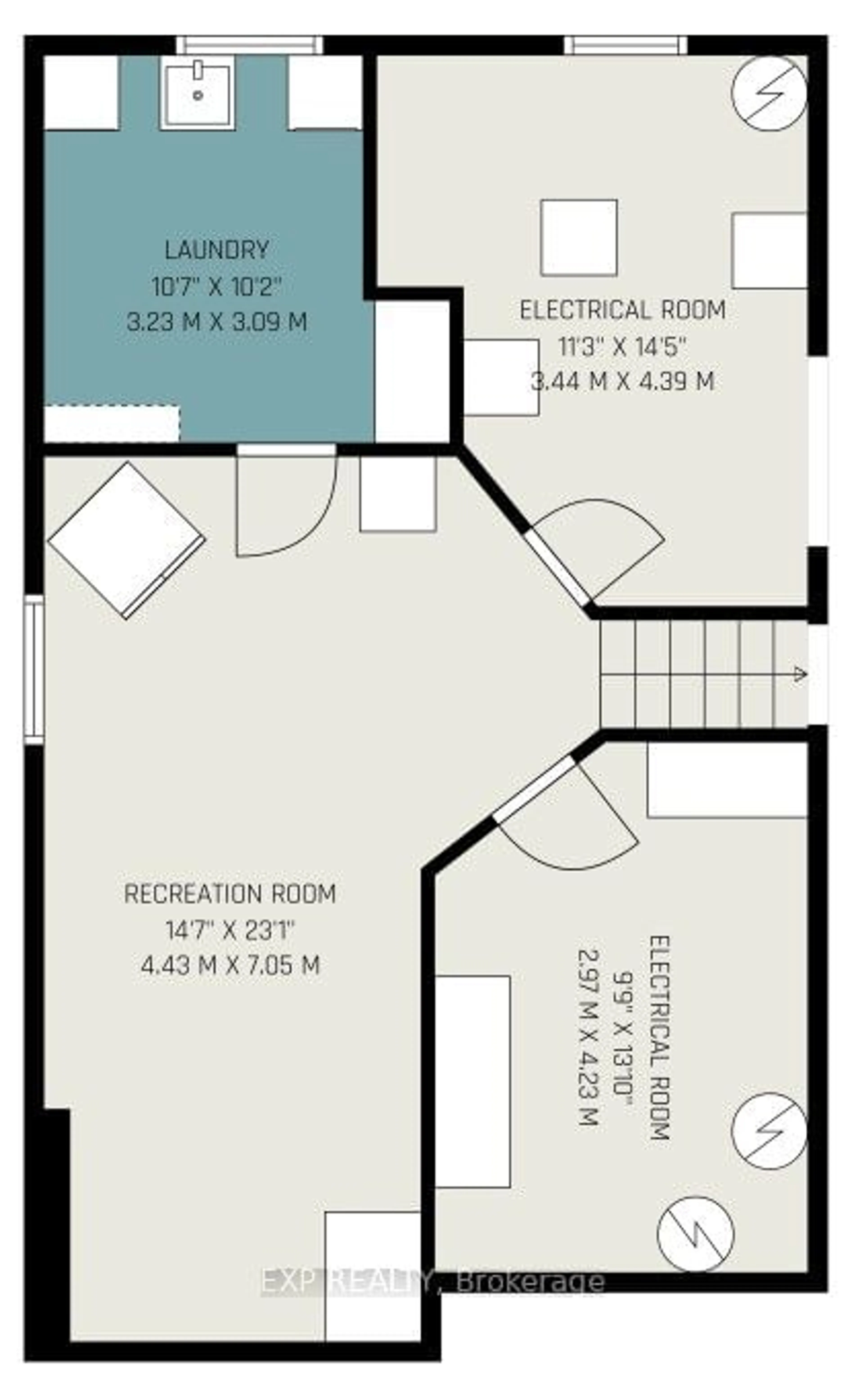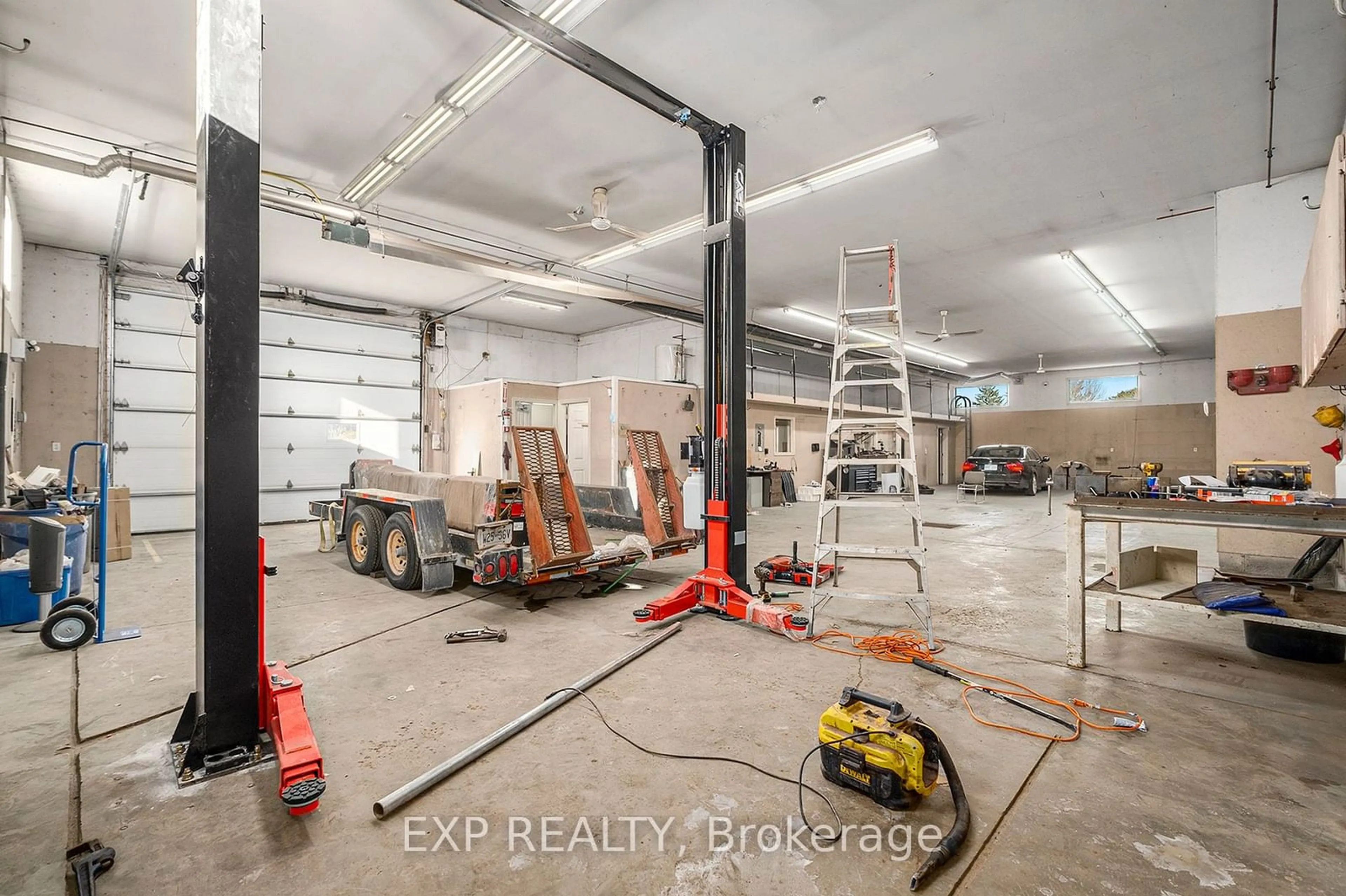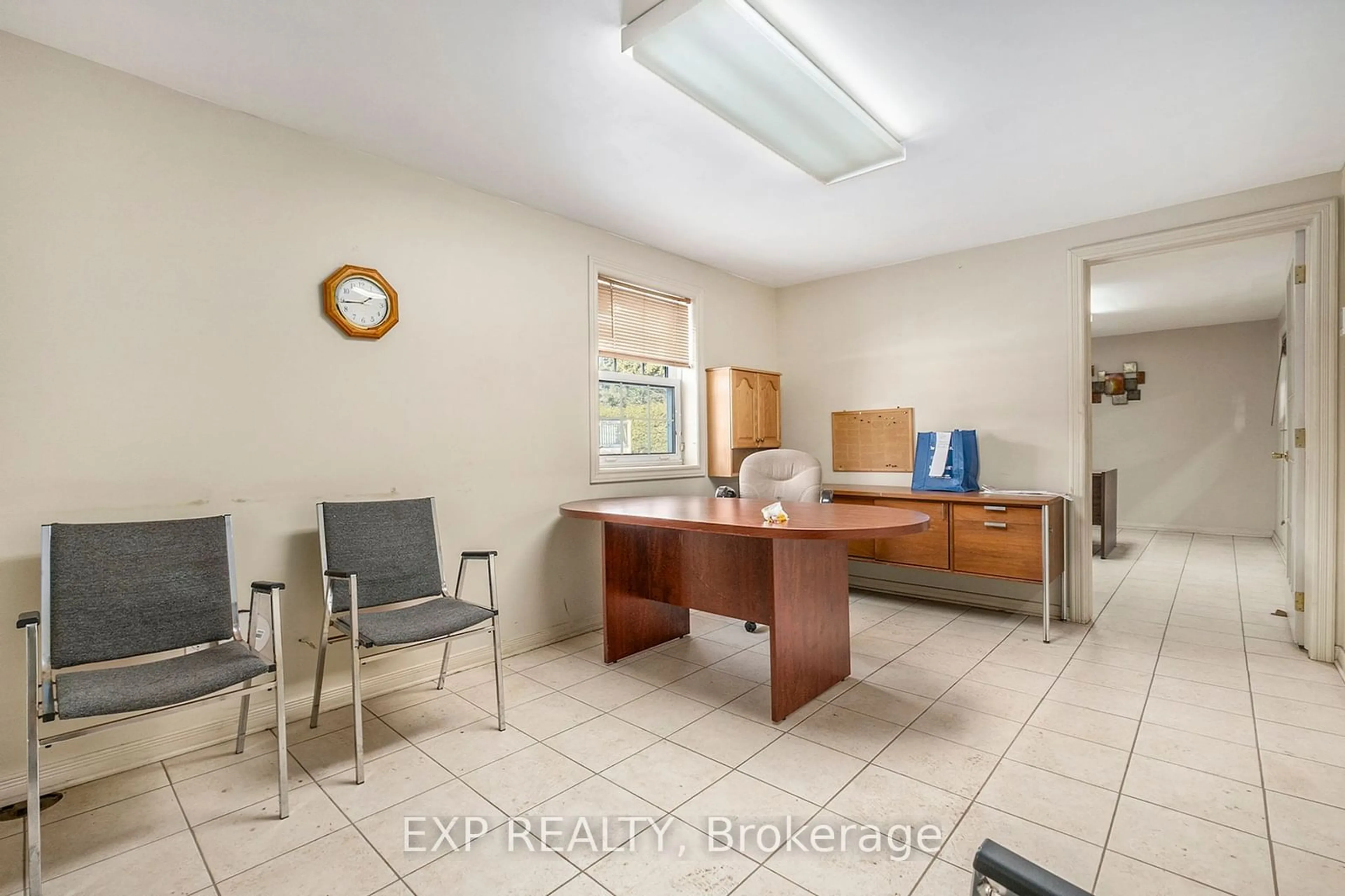Contact us about this property
Highlights
Estimated ValueThis is the price Wahi expects this property to sell for.
The calculation is powered by our Instant Home Value Estimate, which uses current market and property price trends to estimate your home’s value with a 90% accuracy rate.Not available
Price/Sqft$1,869,000/sqft
Est. Mortgage$8,027/mo
Tax Amount (2024)$5,100/yr
Days On Market170 days
Description
Charming Home with Endless Possibilities Ideal for Families, Hobbyists & Investors! Welcome to this versatile and inviting property that offers far more than meets the eye! Whether you're a growing family looking for space to live and work, a hobbyist needing a serious workshop, or an investor with an eye for income potential this unique offering checks all the boxes. Located in a peaceful yet accessible neighborhood, this home features 3 spacious bedrooms and 1.5 bathrooms, with a layout designed for flexibility and function. Key Highlights: Multiple Living Areas: Enjoy the comfort and space of a family room, living room, and a lower-level rec room perfect for hosting guests, relaxing, or creating your dream entertainment zone. Home-Based Business Ready: Formerly used as a hair salon, the setup is ideal for continuing a business venture or easily converting into a home office, studio, or creative space. Incredible Workshop for Hobbyists or Pros: The massive 3,300 sq. ft. heated workshop includes a crane, dedicated office space, lunchroom, and plentiful storage. Tradespeople, tinkerers, and entrepreneurs your dream space awaits! Updated Major Systems: Peace of mind with a furnace just 6 years old and a roof with 1012 years of life remaining. Expansion Potential: Looking for more? The adjacent lot featuring another 2,400 sq. ft. dome workshop (currently rented) perfect for expansion or investment income. So Much More Than Just a Home Its a Lifestyle Opportunity Whether you're envisioning a cozy family haven with room to grow, a serious space for your craft, or a dual-income setup, this property is packed with possibilities. Don't Miss Out! Schedule your private tour today and discover the potential waiting behind every corner.
Property Details
Interior
Features
Exterior
Features
Property History
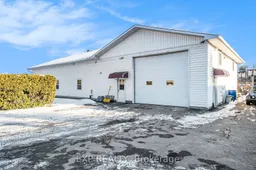 37
37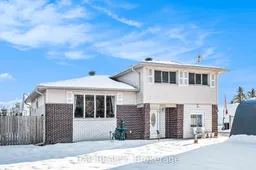
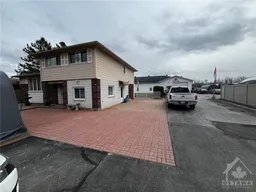
Get up to 0.5% cashback when you buy your dream home with Wahi Cashback

A new way to buy a home that puts cash back in your pocket.
- Our in-house Realtors do more deals and bring that negotiating power into your corner
- We leverage technology to get you more insights, move faster and simplify the process
- Our digital business model means we pass the savings onto you, with up to 0.5% cashback on the purchase of your home
