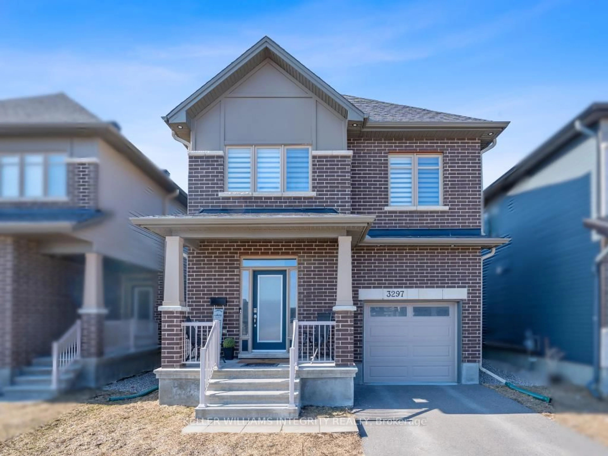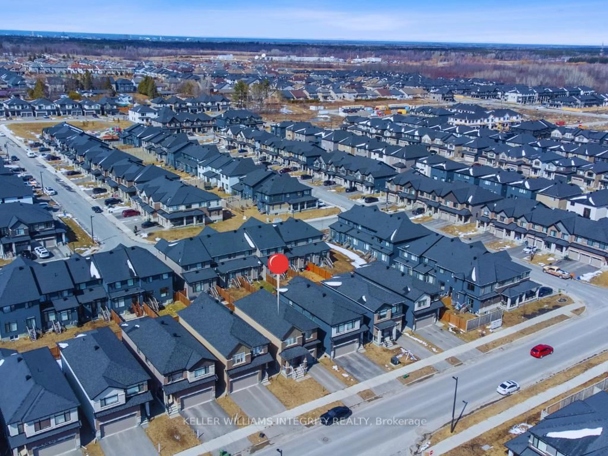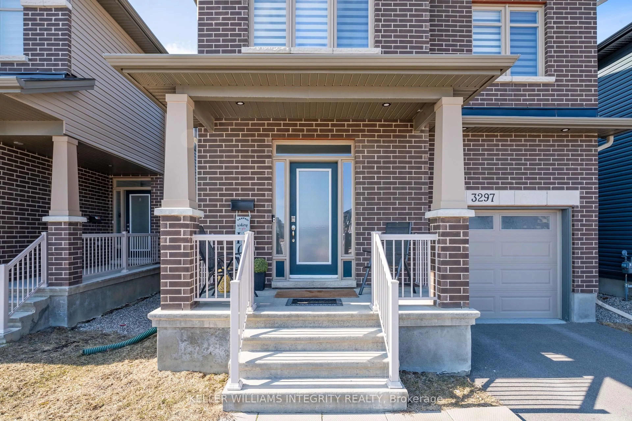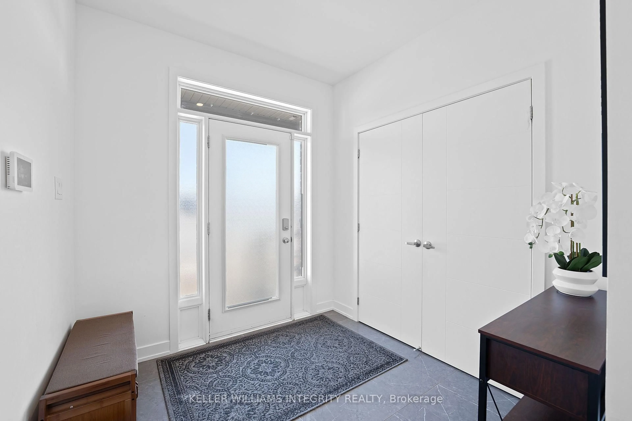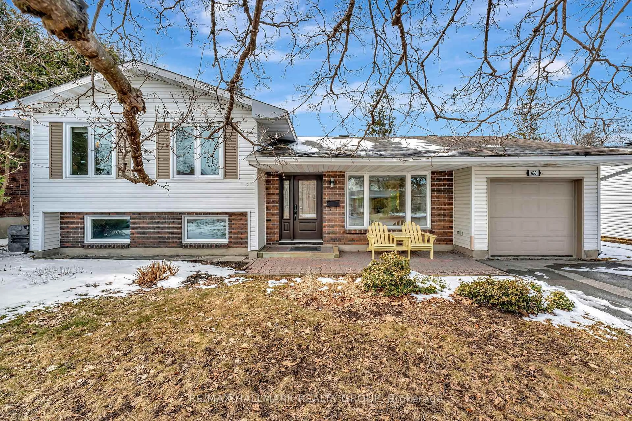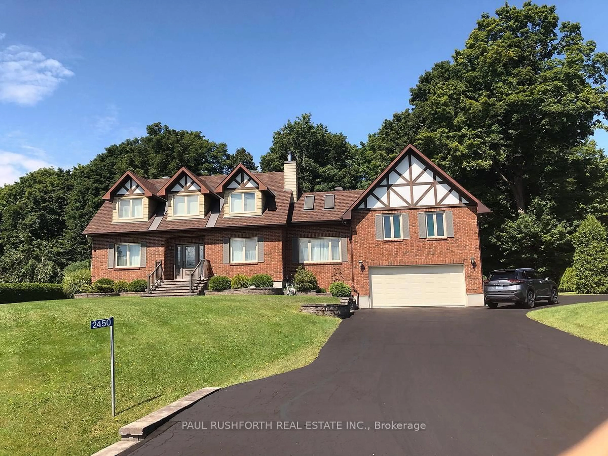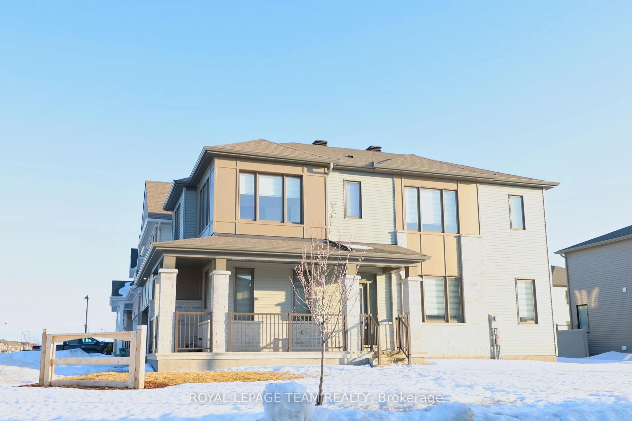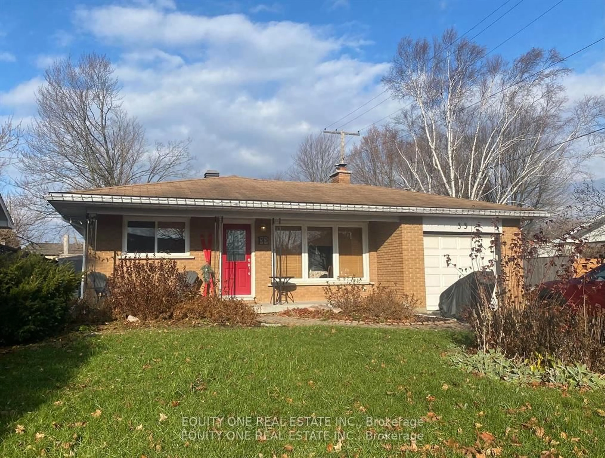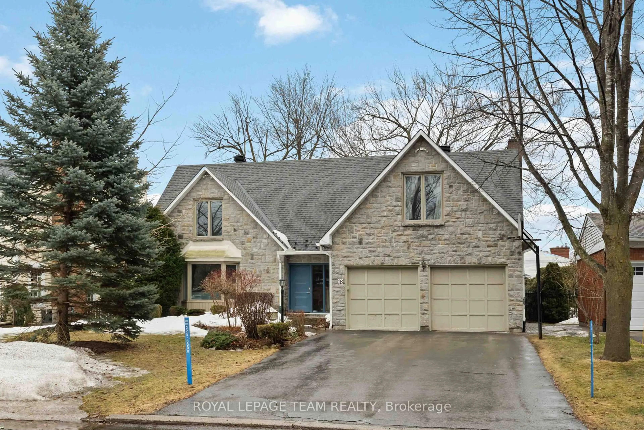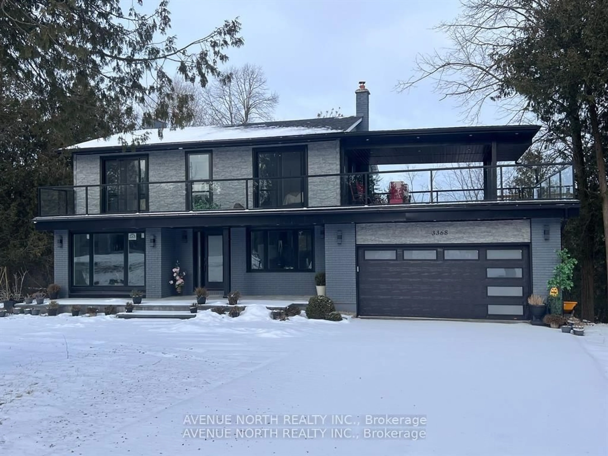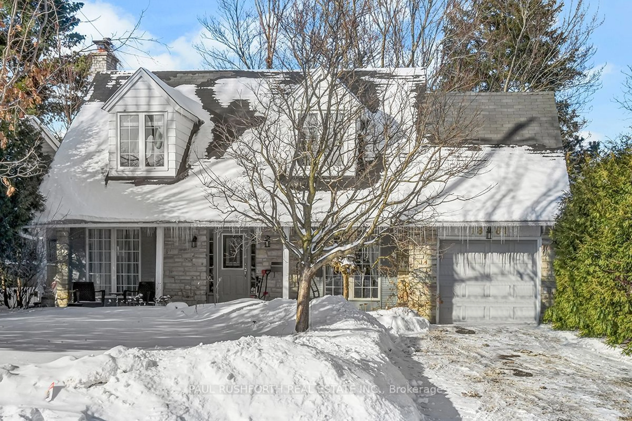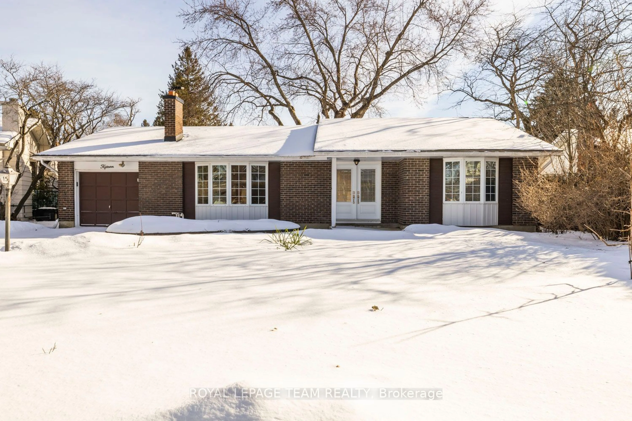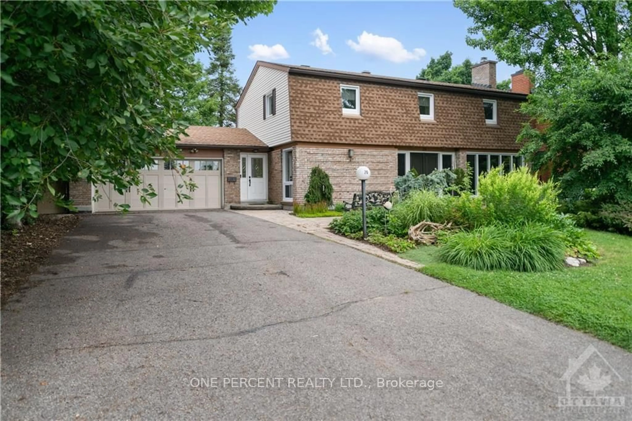3297 Findlay Creek Dr, Ottawa, Ontario K1T 0V2
Contact us about this property
Highlights
Estimated ValueThis is the price Wahi expects this property to sell for.
The calculation is powered by our Instant Home Value Estimate, which uses current market and property price trends to estimate your home’s value with a 90% accuracy rate.Not available
Price/Sqft$391/sqft
Est. Mortgage$3,732/mo
Tax Amount (2024)$6,530/yr
Days On Market63 days
Description
Welcome to this STUNNING 5-bedroom, 4-bathroom single family home (Claridge built 2022), where elegance meets modern comfort in a sought-after family-friendly neighborhood. Thoughtfully designed with an open-concept layout, this home boasts upgraded hardwood, tile, and plush carpeting, complemented by oak stairs and railings for a timeless appeal. The heart of the home is the gourmet kitchen, featuring custom cabinetry, quartz countertops, high-end appliances, and walk-in pantry, perfect for culinary enthusiasts. Pot lights throughout the home, large windows, and automatic blinds ENHANCE the airy ambiance with an abundance of natural light. The second-floor laundry room adds convenience, with a oversized linen closet, while the primary suite offers a LUXURIOUS retreat with a spacious walk-in closet and spa-like ensuite. The finished basement provides a 5th bedroom, a 4th full bath, and additional finished storage space, ideal for guests or extended family. A drywalled and painted garage, a dedicated mudroom area, and premium hardware and doors throughout showcase the homes attention to detail. Step outside to a fully fenced backyard, perfect for relaxation and entertaining. Located near Leitrim Station (O-Train), shopping, top-rated schools, and scenic parks, this home offers both luxury and convenience in a vibrant community. Your dream home awaits. Schedule a viewing today! 24 hours notice for showings. 24 hours irrevocable on all offers.
Property Details
Interior
Features
Bsmt Floor
Other
5.92 x 2.495th Br
3.45 x 2.87Family
7.24 x 3.2Furnace
1.96 x 2.84Exterior
Features
Parking
Garage spaces 1
Garage type Attached
Other parking spaces 2
Total parking spaces 3
Property History
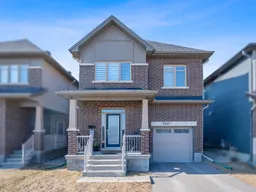 43
43Get up to 0.5% cashback when you buy your dream home with Wahi Cashback

A new way to buy a home that puts cash back in your pocket.
- Our in-house Realtors do more deals and bring that negotiating power into your corner
- We leverage technology to get you more insights, move faster and simplify the process
- Our digital business model means we pass the savings onto you, with up to 0.5% cashback on the purchase of your home
