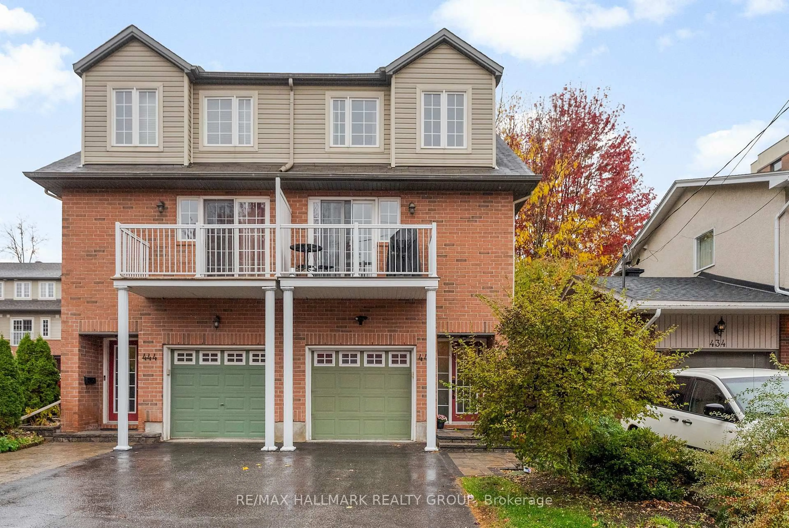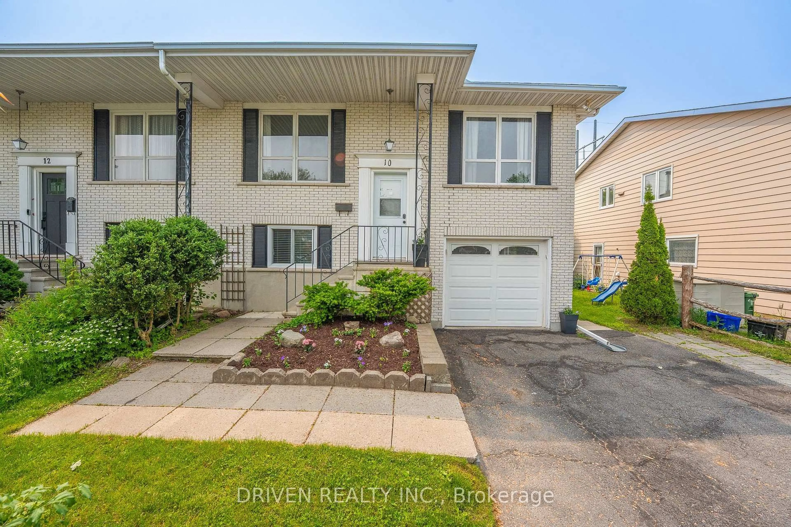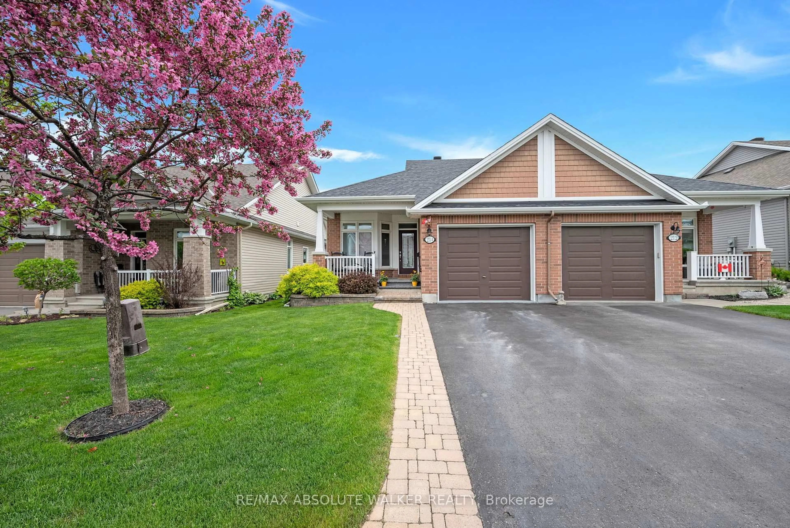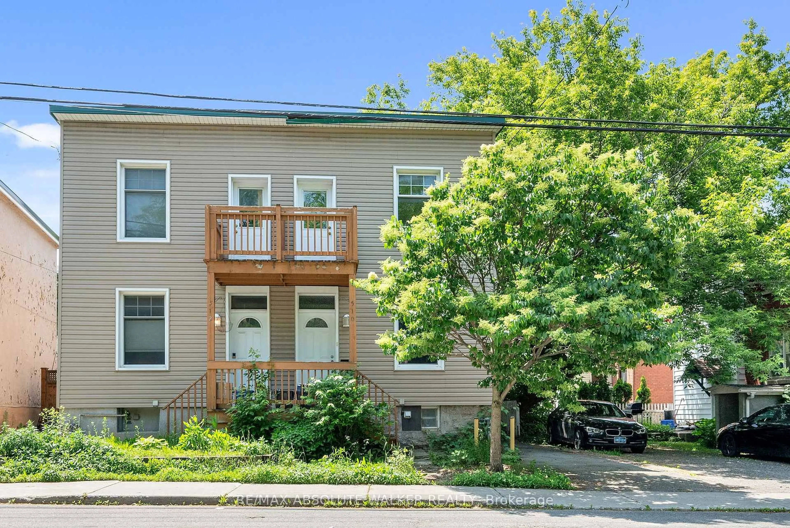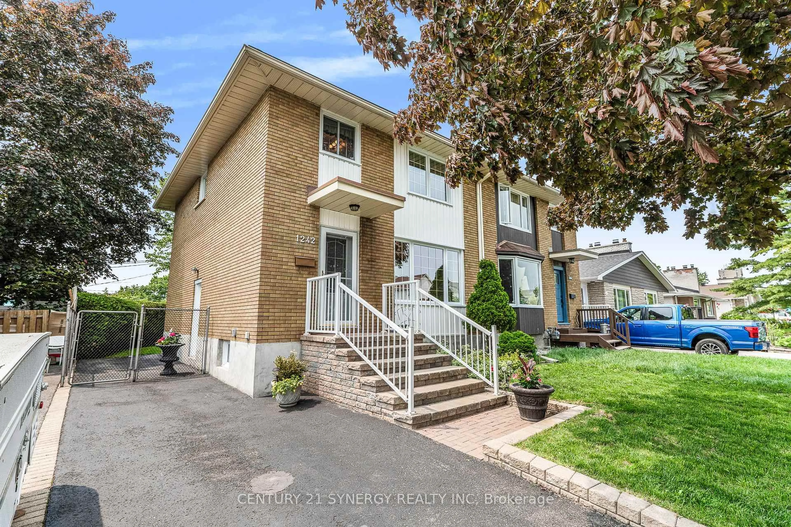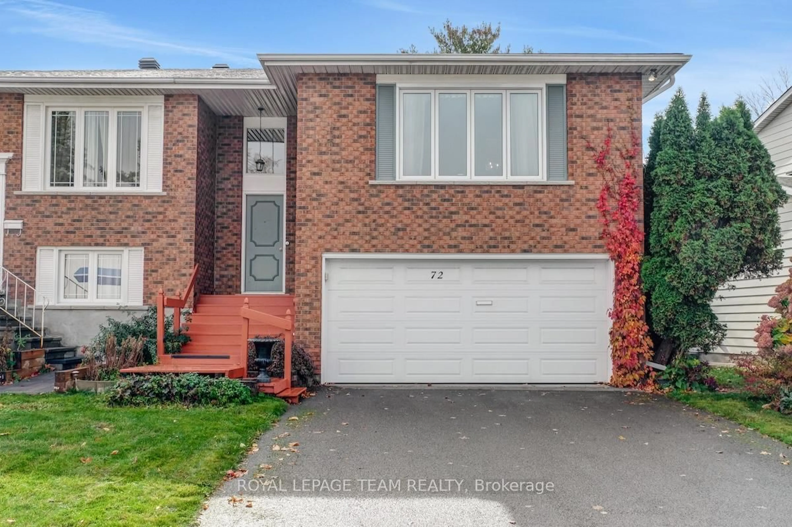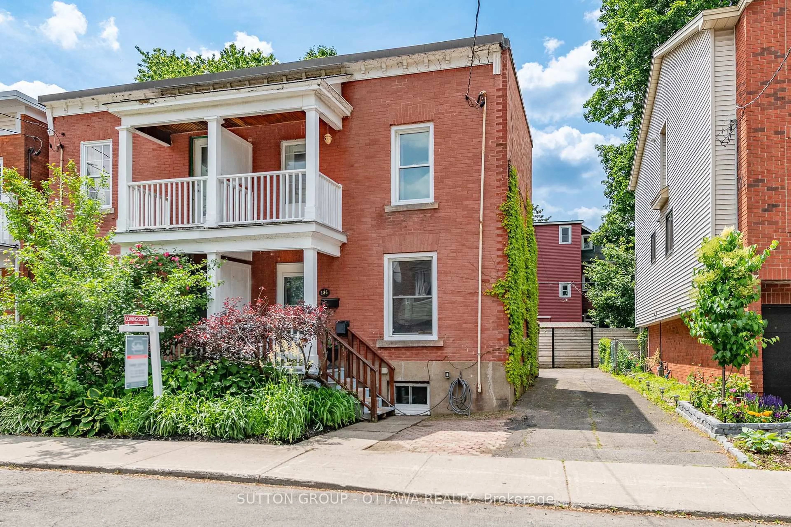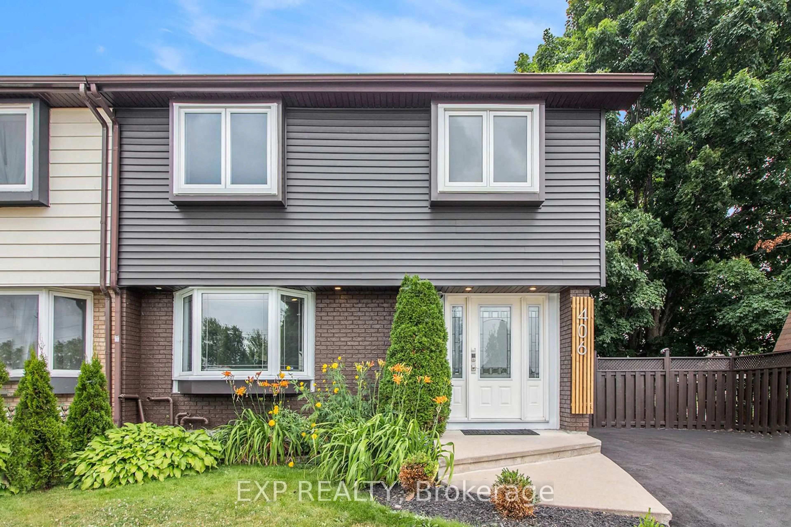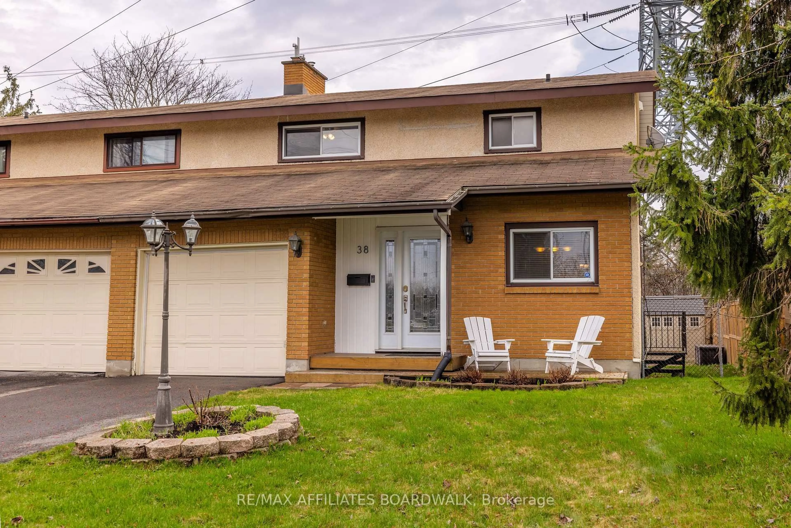Welcome to this beautifully maintained 3bed, 2bath home in sought after Beacon Hill North, offering no rear neighbours and a backyard oasis . The main lvl feat. 8ft ceilings, rich espresso hardwood floors & a welcoming entryway w/ dual closets & built-ins. The front living rm boasts an oversized window & embossed wall panels, while the bright dining area incl. built-in cabinets. The 2pc powder rm offers cabinet storage, mirror & medicine cabinet. The tiled kitchen is spacious & functional, feat. a unique diamond-shaped centre island w/storage underneath & seating for 3-4, pendant lighting, glass tile backsplash, under-valence lighting & SS appliances incl. a KitchenAid dishwasher, GE fridge (2015), Whirlpool stove (2010) & Samsung microwave/hood fan (2015). The eat-in area has a bay window, pantry closet, small seating area for coffee w/ the adjacent patio doors. Upstairs offers 3 generous beds. The primary incl. two large windows, double closets, stylish lighting & a cozy seating area (use to be 4th bedrm). The updated Main bath feat. hex tile, a floating vanity, storage tower & glass-enclosed rain shower. The 2nd & 3rd bedrooms overlook the byard & offers tons of natural light. The 3rd bed incl. a WIC. The finished LL feat. a rec room w/ modern lighting, under-stair shelving & a laundry/mechanical rm w/ Samsung washer/dryer, John Wood Proline HWT (2023) & Sears HomeCentral furnace. Outside, enjoy a private oasis with a large wood deck, stone-surround garden, artificial turf, mature shrubs & hot tub electrical w/ separate panel for a possible addition. The front exterior offers great curb appeal w/ a dark blue garage door, main door & shutters, long driveway (parking for 3) & single garage. Steps to parks, schools (Henry Munro, ÉÉC La Vérendrye, Colonel By World Renowned IB Program), Costco, Gloucester Mall (OC Transpo/LRT) & the future Montreal Rd LRT, this home is in the perfect location for any lifestyle!
Inclusions: Refrigerator, Dishwasher, Microwave, Stove, Clothes Washer & Dryer, Hot Water Tank, 2 Wall Mounted TVs.
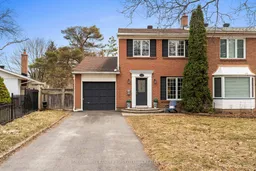 37Listing by trreb®
37Listing by trreb® 37
37

