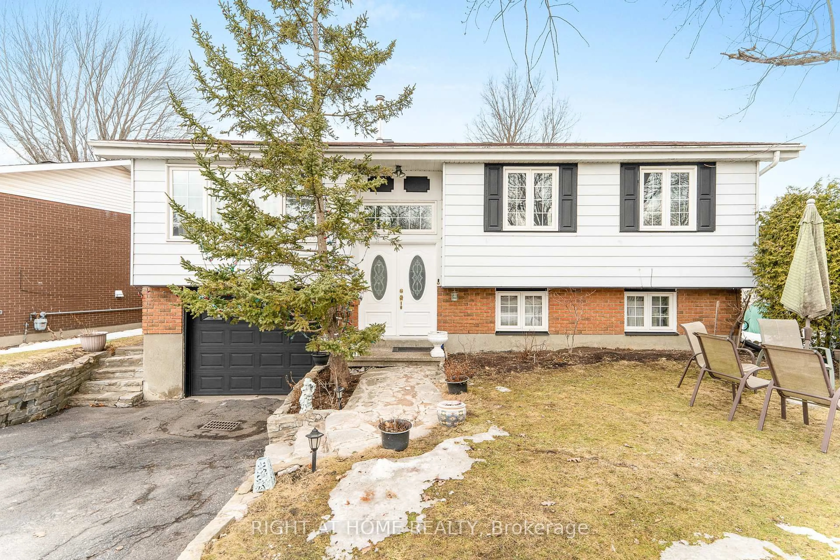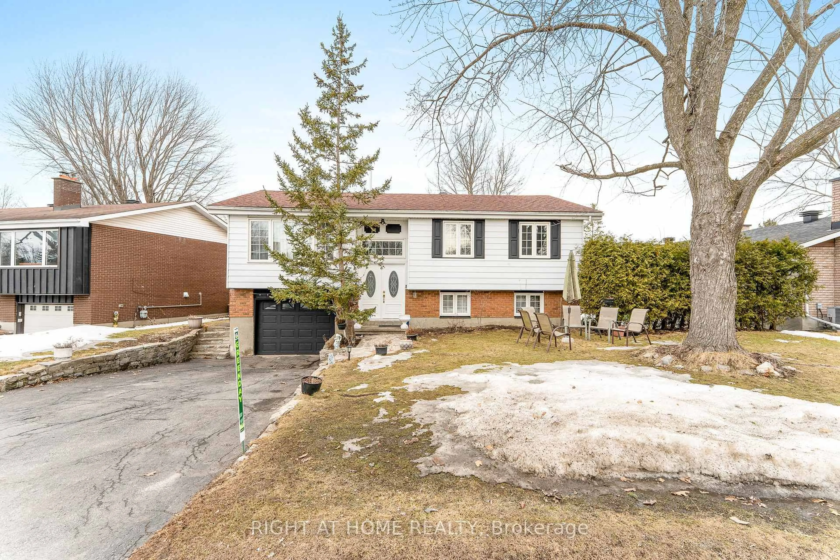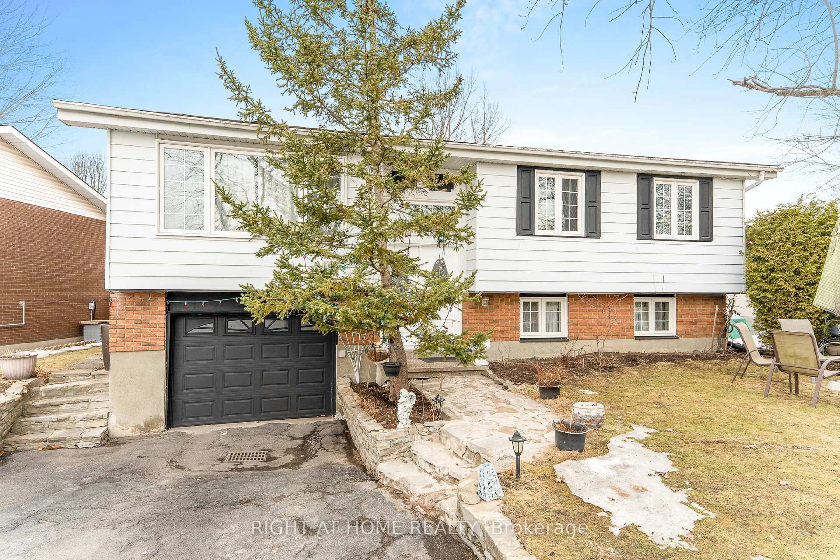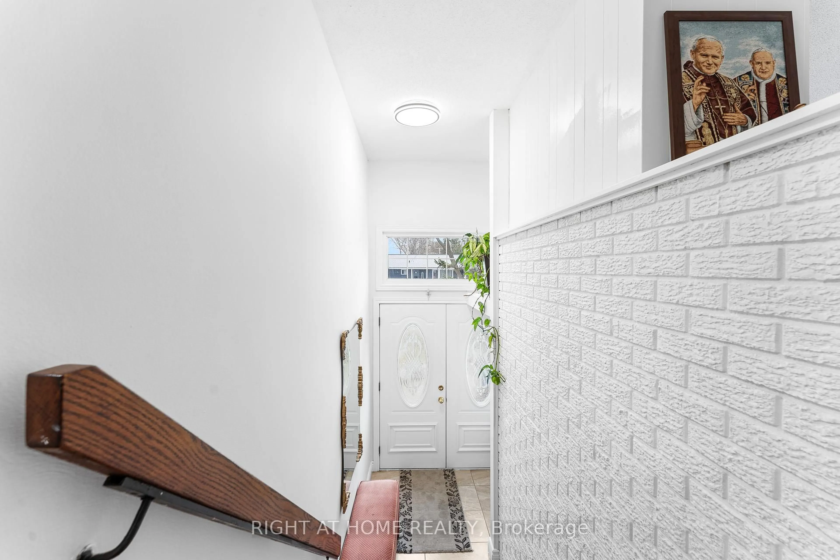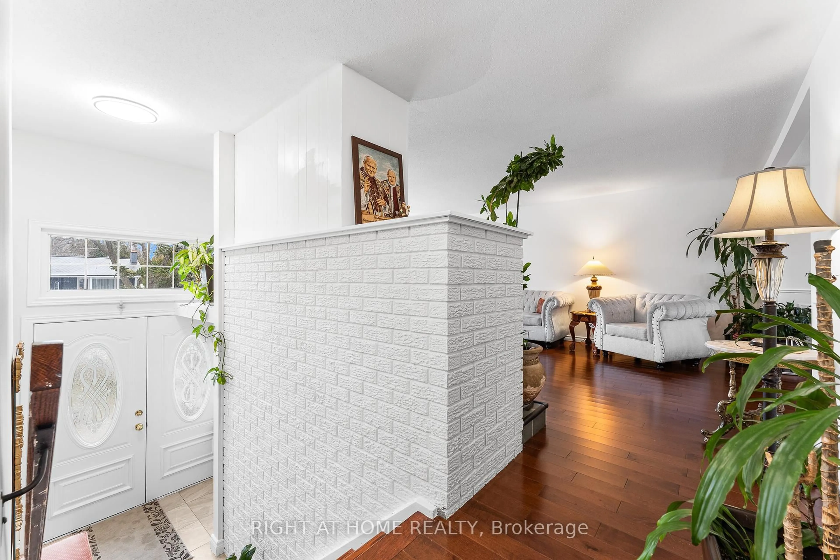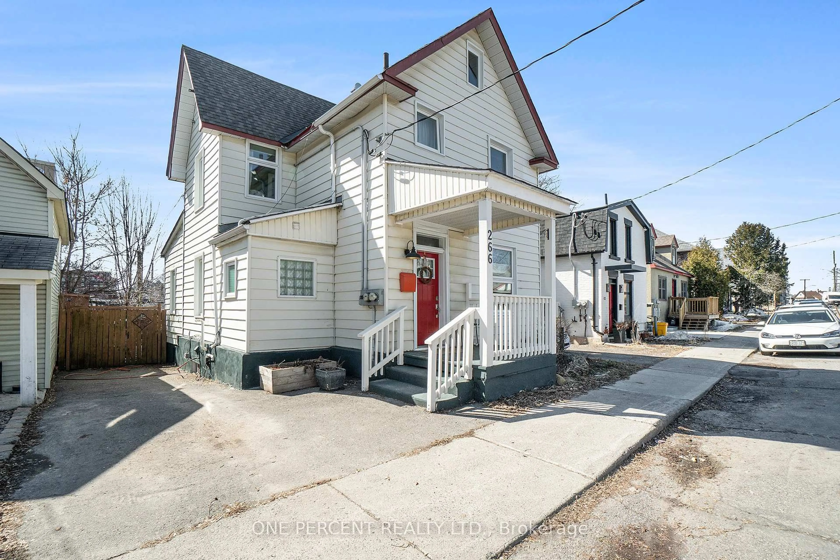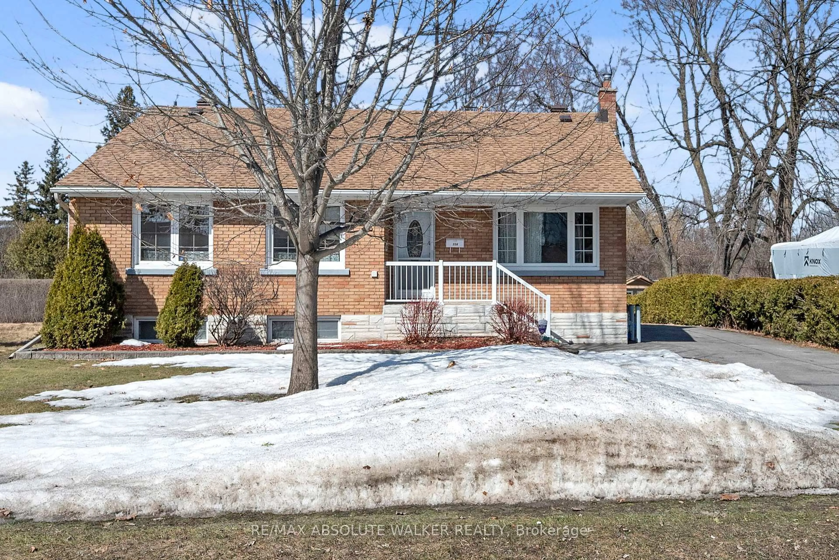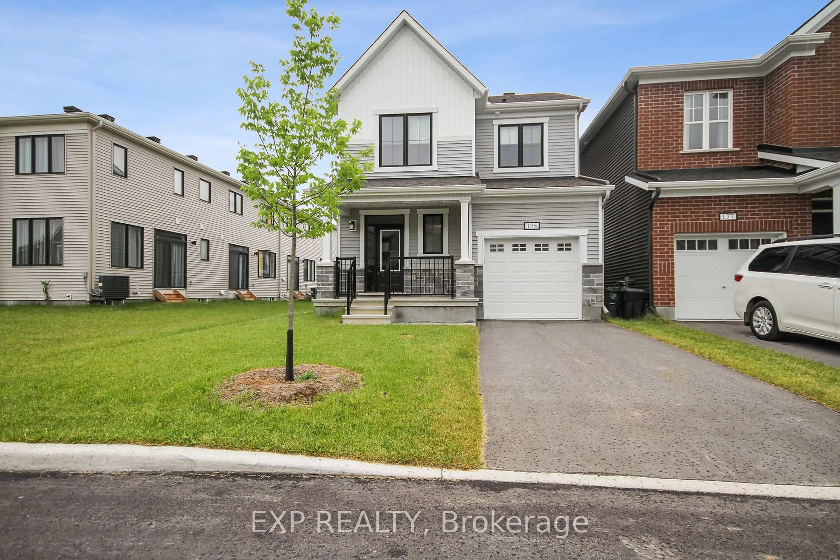Contact us about this property
Highlights
Estimated ValueThis is the price Wahi expects this property to sell for.
The calculation is powered by our Instant Home Value Estimate, which uses current market and property price trends to estimate your home’s value with a 90% accuracy rate.Not available
Price/Sqft-
Est. Mortgage$3,386/mo
Tax Amount (2024)$4,773/yr
Days On Market2 days
Description
Large extended 66x100 lot in Beacon Hill North within walking distance to Colonel By High School and backing onto the Ottawa river, what a safe and family-oriented neighbourhood! With 4 bedrooms and NO CARPET, this beautiful home also features maple hardwood flooring throughout with tiled entrance, kitchen, and bathrooms. The kitchen comes with stainless-steel appliances, and the open concept dining and living rooms keep you connected with your family. Down the hall are 3 good-sized bedrooms, a 3-piece bath, and stairs to the basement. In the basement you will find a 4th bedroom, full 3-piece bath, laundry, and sunny family room. Basement can also be accessed through its own door outside, and it features above-grade windows that allow tons of sunlight in! Dont forget the in-ground pool in a secluded and very private backyard! ALL this in a fabulous neighbourhood - Nearby Amenities including LRT Blair & Upcoming LRT Montreal Rd, New Costco, Gloucester Centre, library, gyms, splash pool, grocery stores, pharmacies & restaurants. Short walk/bike ride to the trails along the Ottawa River, recreation, parks, and shopping. Excellent schools within walking distance, including Colonel By High School which is renowned for its IB program; Thomas D'Arcy McGee (OCSB); Robert Hopkins Public/Henry Monroe/ LePhare Immer (OCDSB); La Verendrye (CECCE); Cité Collégiale - Access to NRC/CSIS/CSE, CMHC, Montfort Hospital & 174/417 - Only 15 minutes to DOWNTOWN!
Property Details
Interior
Features
Main Floor
3rd Br
3.94 x 2.8Kitchen
3.83 x 3.15Living
5.96 x 13.6Primary
3.9 x 3.6Exterior
Features
Parking
Garage spaces 1
Garage type Attached
Other parking spaces 5
Total parking spaces 6
Property History
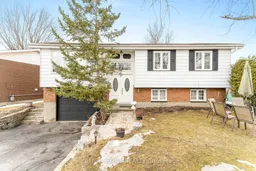 49
49Get up to 0.5% cashback when you buy your dream home with Wahi Cashback

A new way to buy a home that puts cash back in your pocket.
- Our in-house Realtors do more deals and bring that negotiating power into your corner
- We leverage technology to get you more insights, move faster and simplify the process
- Our digital business model means we pass the savings onto you, with up to 0.5% cashback on the purchase of your home
