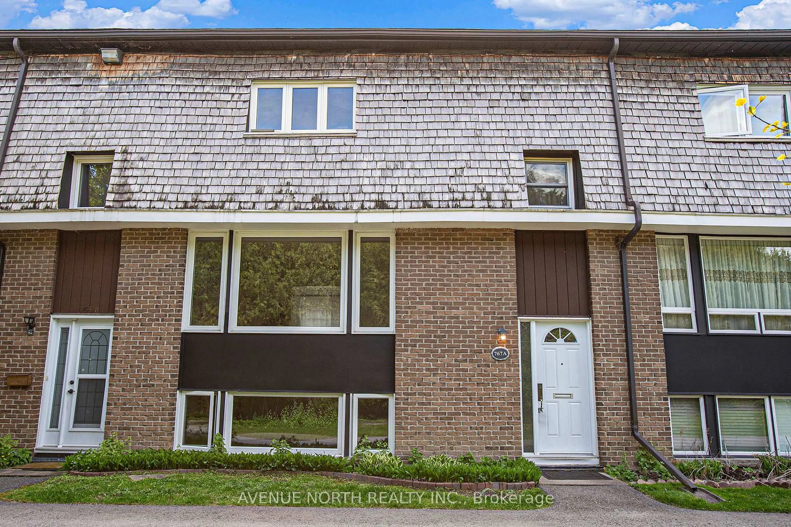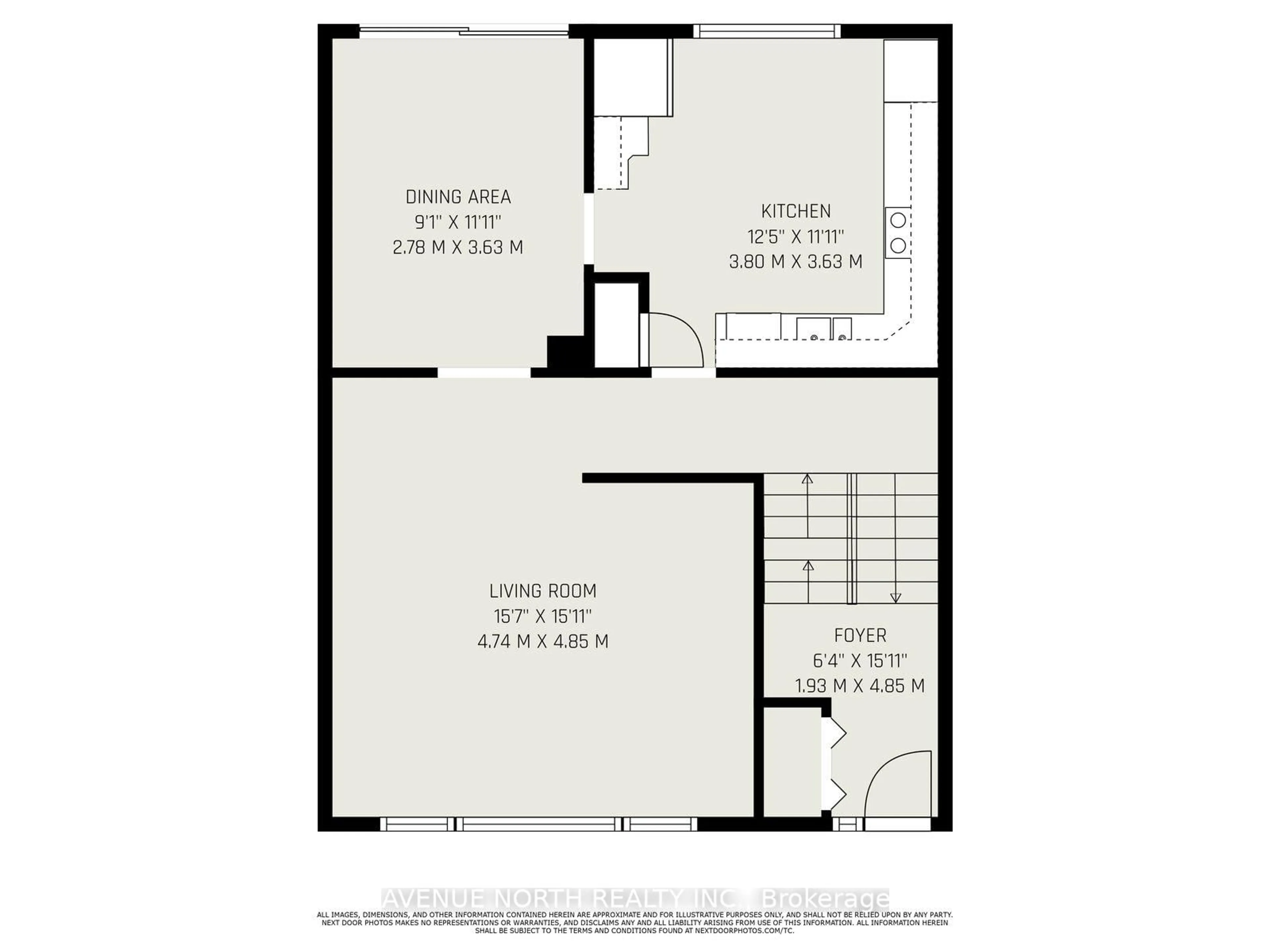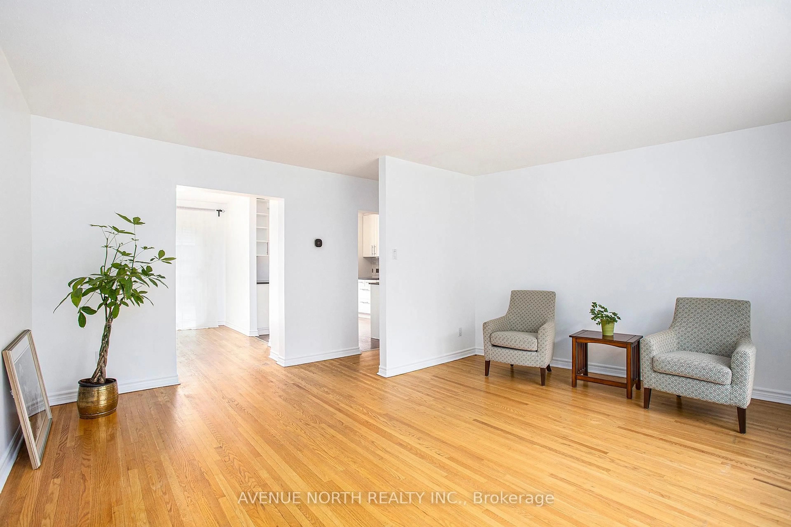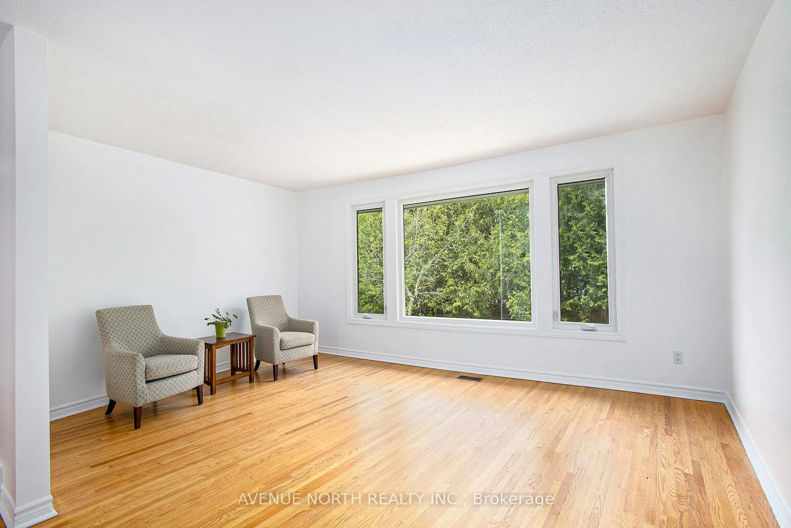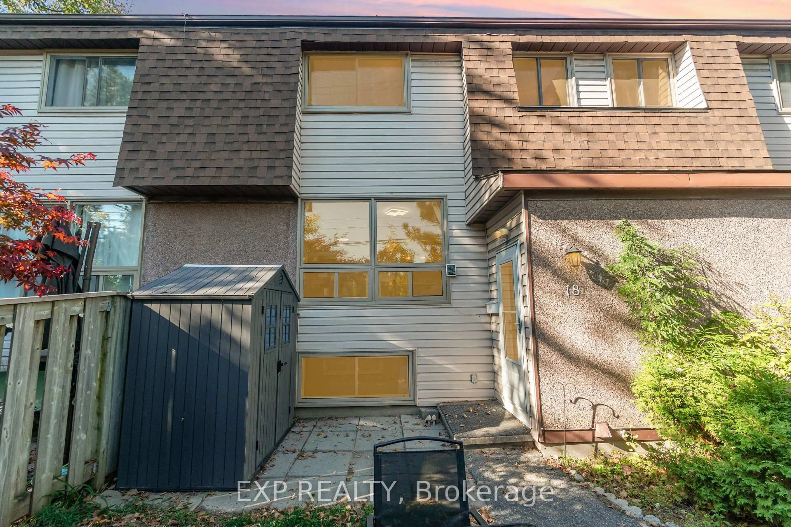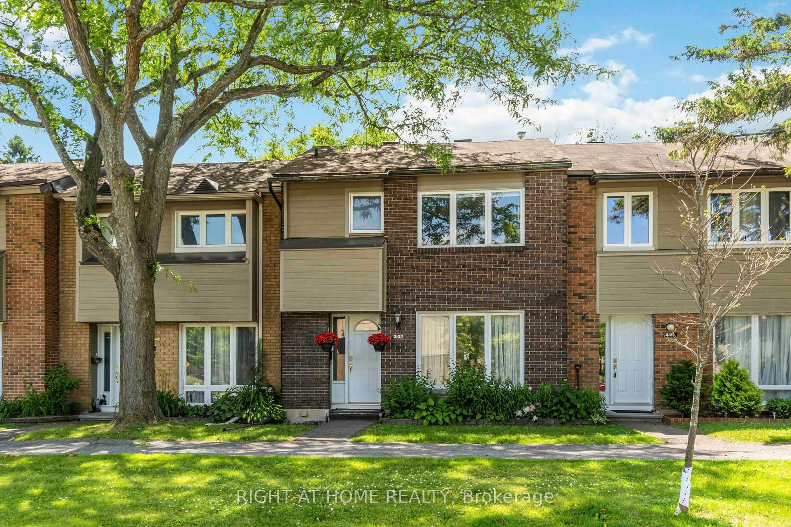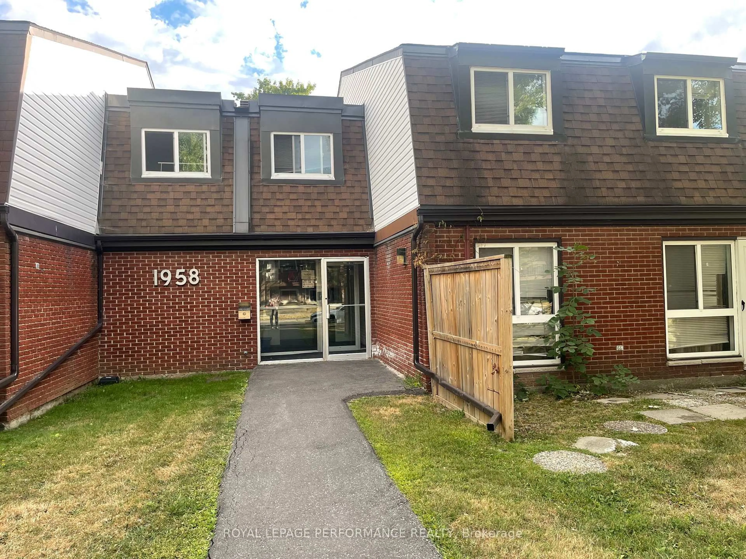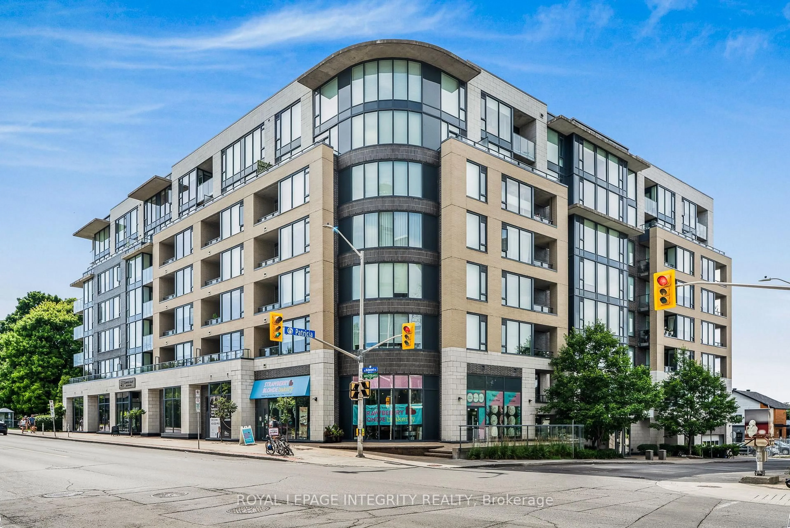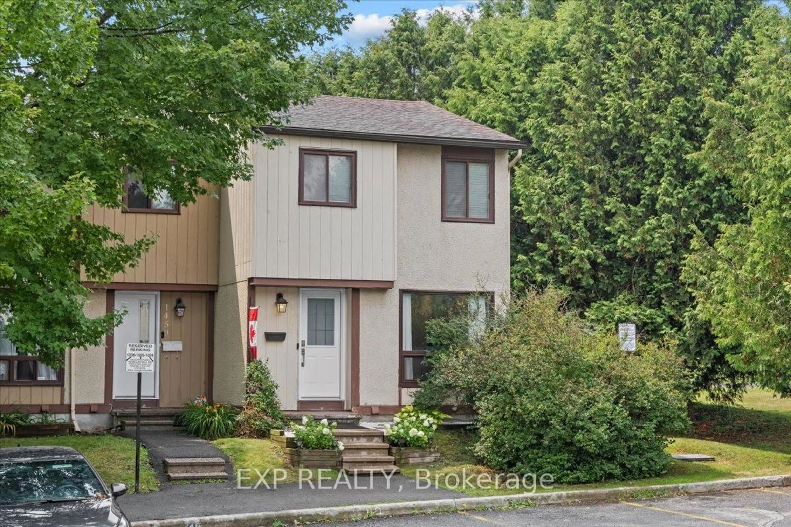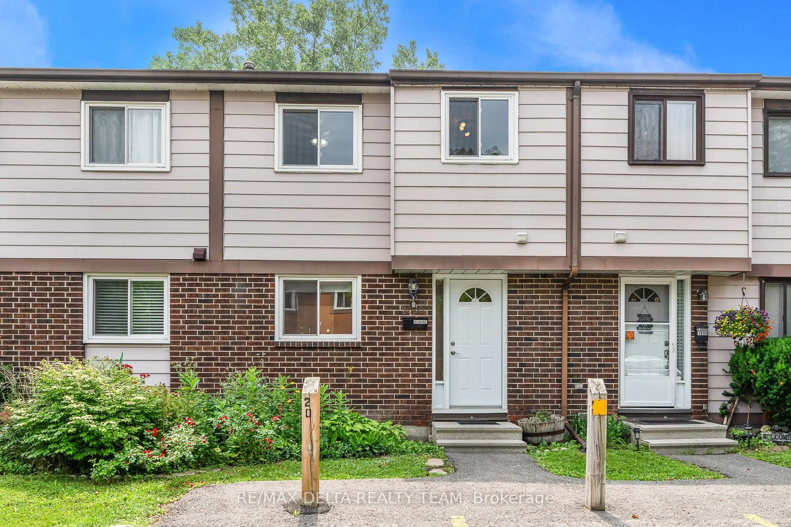767 A Springland Dr, Ottawa, Ontario K1V 6L9
Contact us about this property
Highlights
Estimated valueThis is the price Wahi expects this property to sell for.
The calculation is powered by our Instant Home Value Estimate, which uses current market and property price trends to estimate your home’s value with a 90% accuracy rate.Not available
Price/Sqft$348/sqft
Monthly cost
Open Calculator

Curious about what homes are selling for in this area?
Get a report on comparable homes with helpful insights and trends.
*Based on last 30 days
Description
Welcome to this move-in-ready, beautiful 3-bedroom townhouse in a quiet, family-friendly neighborhood. This home is inviting, bright, and airy, filled with natural light from large windows. The main floor boasts spacious living and dining areas, along with a functional kitchen that offers ample pantry space. Upstairs, you'll find three well-sized bedrooms. The lower level is a versatile space, filled with natural light, ideal for a home office, family room, or gym. Enjoy your own private and fenced backyard, complete with a low-maintenance patio that offers ample space for BBQs and family gatherings. The front view is a quiet park-like area with lots of green space to enjoy. Your private underground parking spot is located right at your back door for easy, direct access. Recent updates include a new furnace, fresh paint throughout, and new flooring in the basement (2025). This home was updated with new windows, doors, kitchen, and bathroom (2010). Located in a very desirable area, just a short walk to Mooney's Bay Beach & Vincent Massey Park and great schools, a 5-minute drive to Carleton University, and 15 minutes to downtown Ottawa. Don't miss your opportunity to own this fantastic home in this sought-after neighbourhood!
Property Details
Interior
Features
Exterior
Features
Parking
Garage spaces 1
Garage type Underground
Other parking spaces 0
Total parking spaces 1
Condo Details
Inclusions
Property History
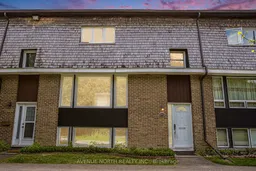 22
22
