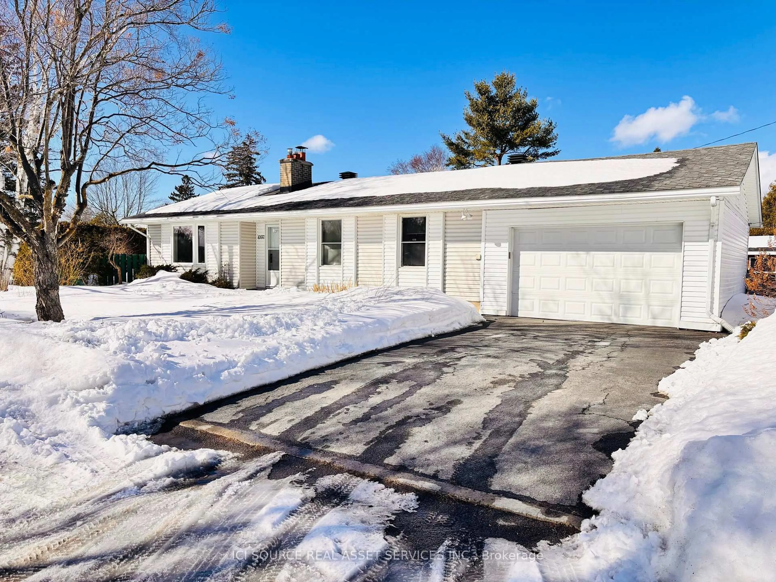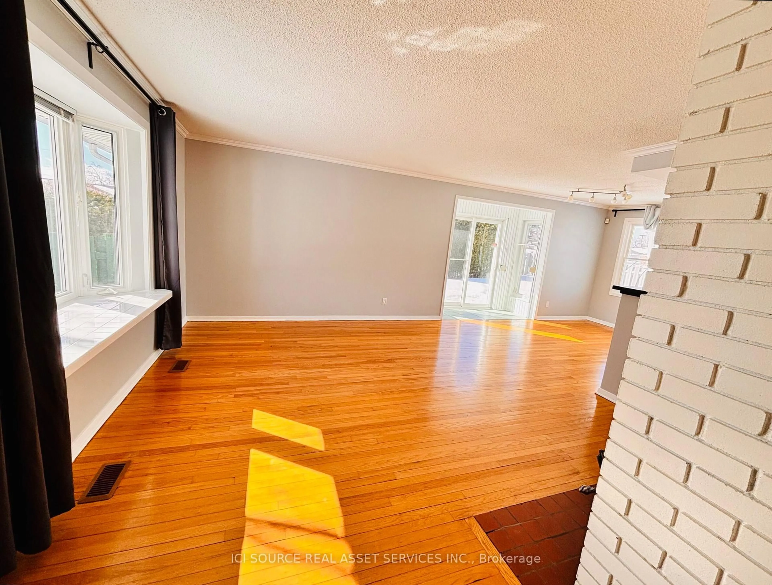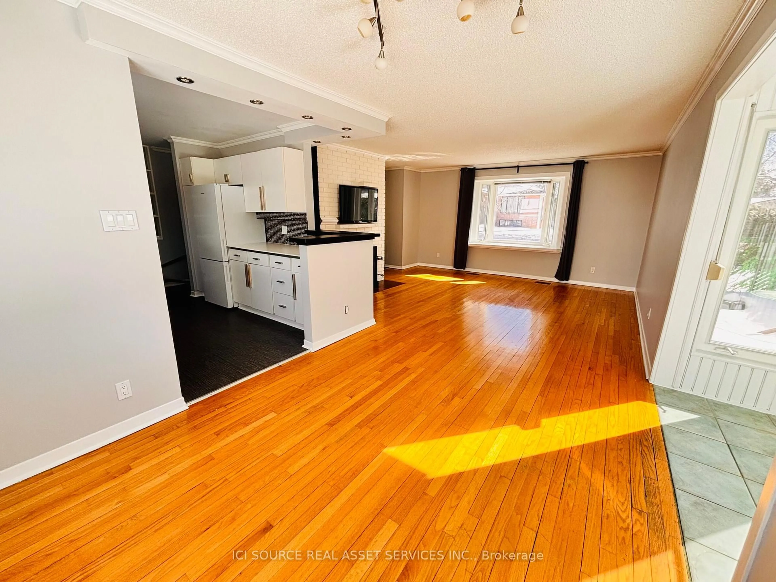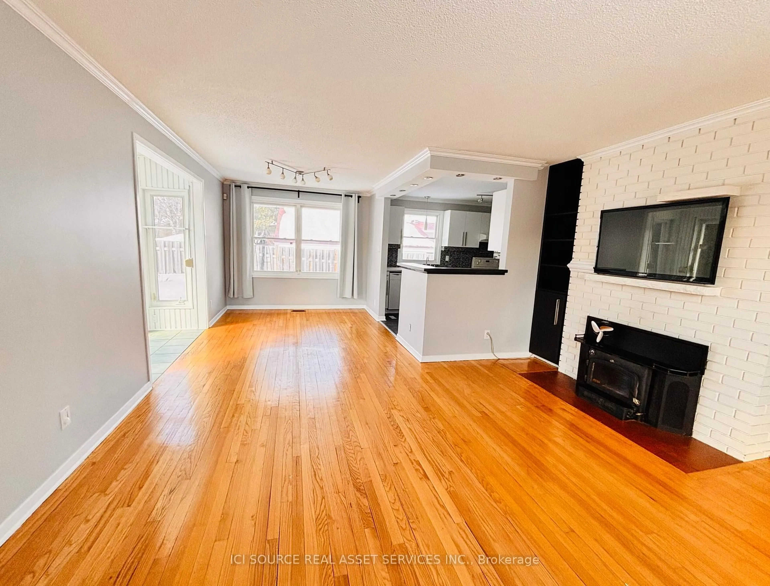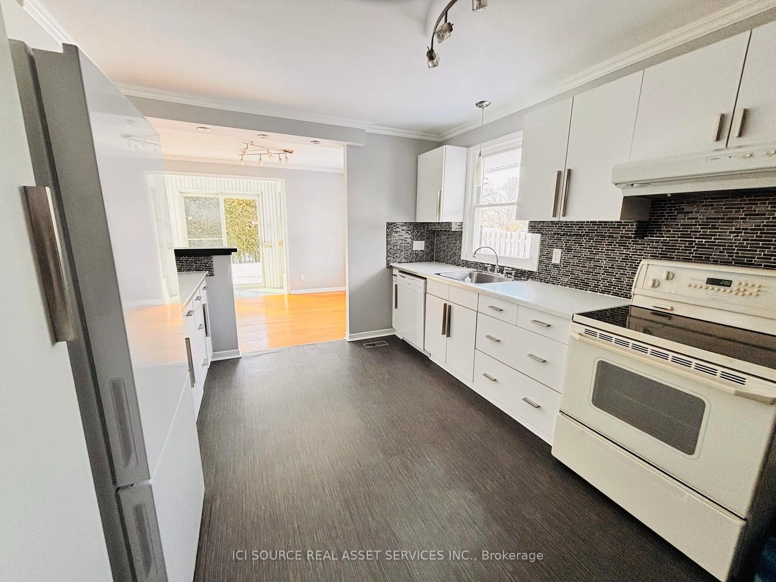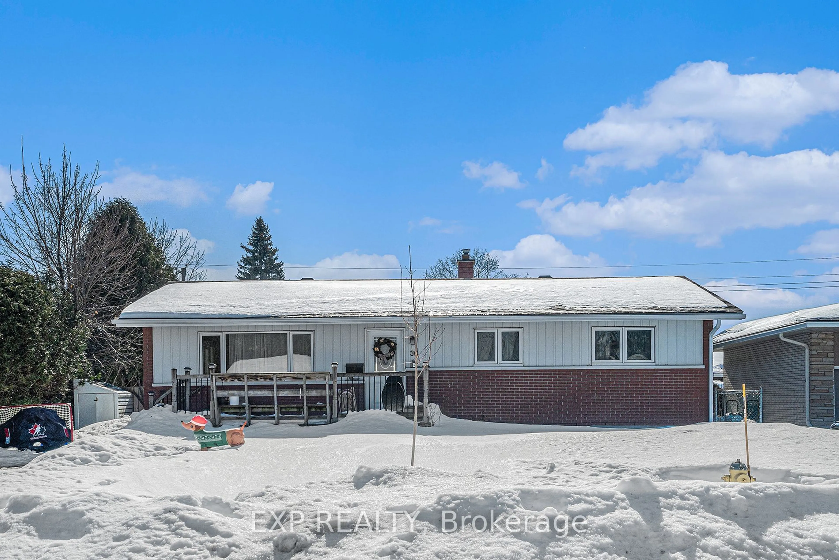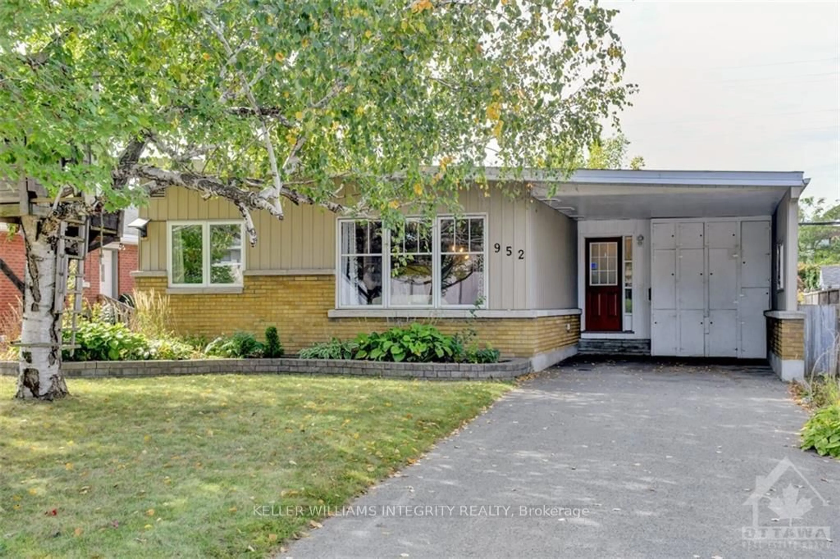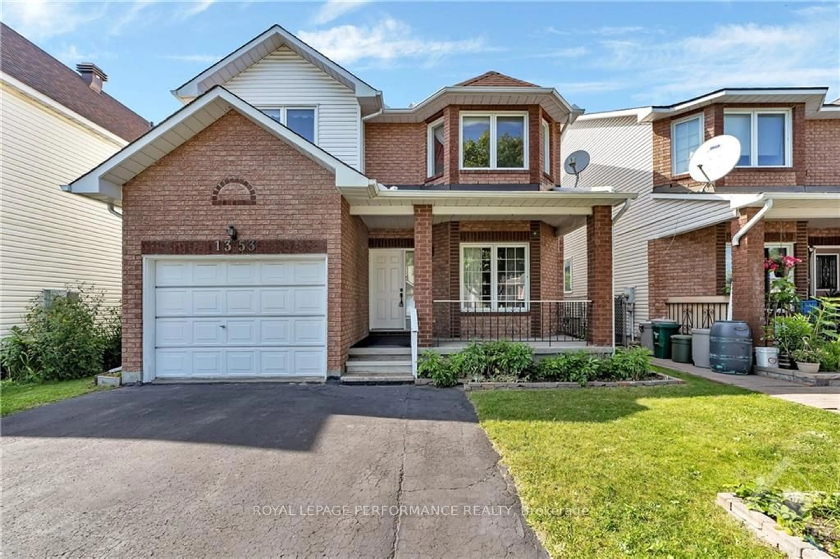1097 Wiseman Cres, Ottawa, Ontario K1V 8J3
Contact us about this property
Highlights
Estimated ValueThis is the price Wahi expects this property to sell for.
The calculation is powered by our Instant Home Value Estimate, which uses current market and property price trends to estimate your home’s value with a 90% accuracy rate.Not available
Price/Sqft$947/sqft
Est. Mortgage$3,478/mo
Tax Amount (2024)$4,185/yr
Days On Market18 days
Description
Charming, cheerful and bright bungalow in desirable Riverside Park community. Lovely "no through traffic" neighbourhood with elementary schools and parks close by. Walking distance or short bike ride to Mooney's Bay. Short walk to Walkley Transit Station. A lovely modernized home that uses space efficiently. Kitchen open to the living and dining room with fireplace insert. Perfect for entertaining or spending a cozy evening watching the fire. Three bedrooms on main floor steps from fully updated bathroom. Hardwood floors throughout. Basement includes large finished family room with new carpet installed fall 2024, a 2nd sleek bathroom with walk in shower and heated floors, and spacious laundry area. Lots of utility and storage space in remainder of basement. Hot water tank is owned. Front yard professionally designed by Artistic Landscape Designs with various size river stones, small rock features and garden beds. Back yard hardscaped with pavers interspersed with garden beds and large shed for equipment storage. Hot tub pad as well as electrical set up and ready for a tub. A large closed in carport provides storage and ample parking.*For Additional Property Details Click The Brochure Icon Below*
Property Details
Interior
Features
Main Floor
2nd Br
3.35 x 2.8Dining
3.66 x 2.77Br
3.72 x 3.32Kitchen
3.69 x 3.06Exterior
Features
Parking
Garage spaces 1
Garage type Carport
Other parking spaces 2
Total parking spaces 3
Property History
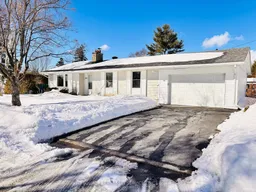 14
14Get up to 1% cashback when you buy your dream home with Wahi Cashback

A new way to buy a home that puts cash back in your pocket.
- Our in-house Realtors do more deals and bring that negotiating power into your corner
- We leverage technology to get you more insights, move faster and simplify the process
- Our digital business model means we pass the savings onto you, with up to 1% cashback on the purchase of your home
