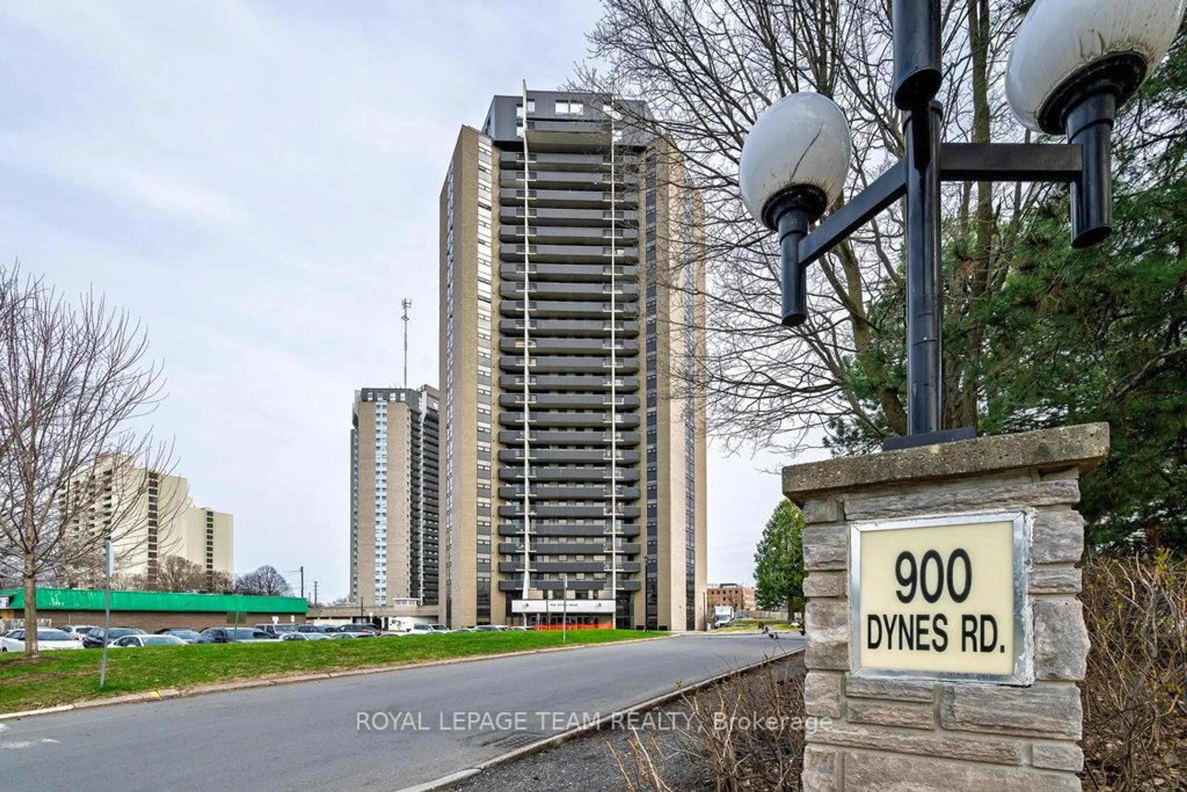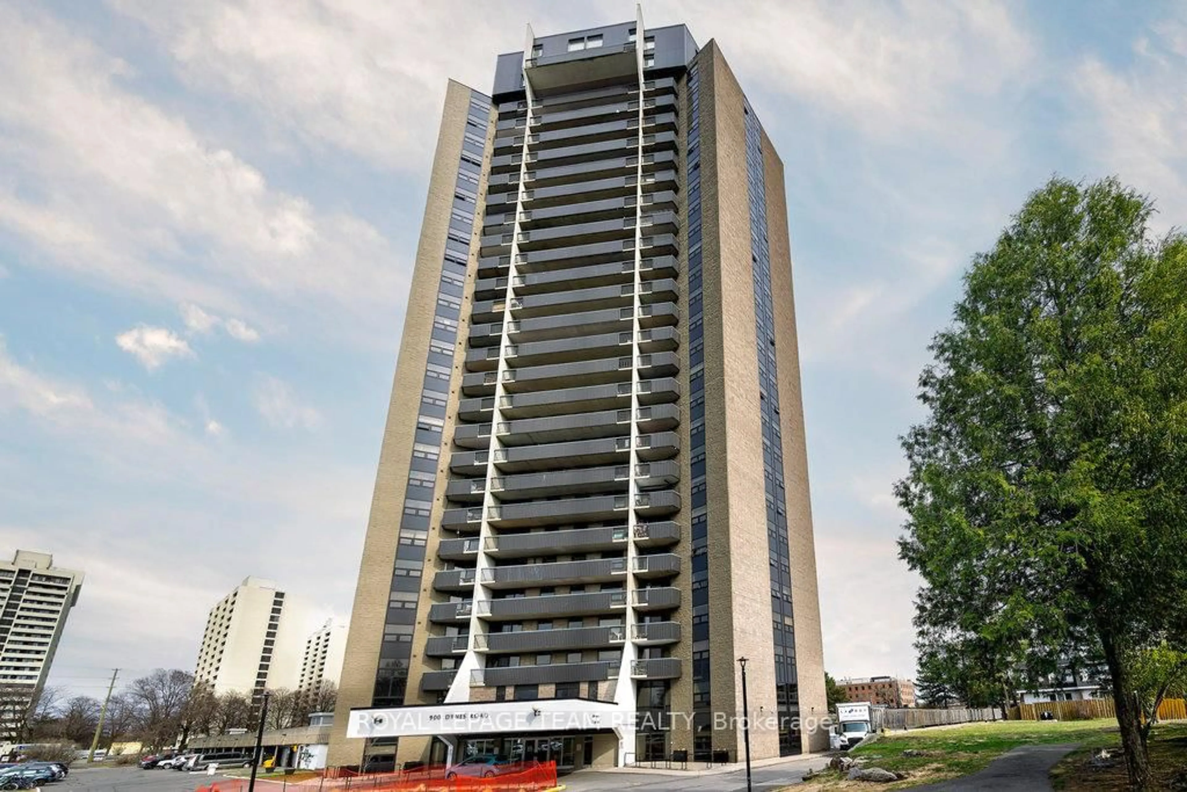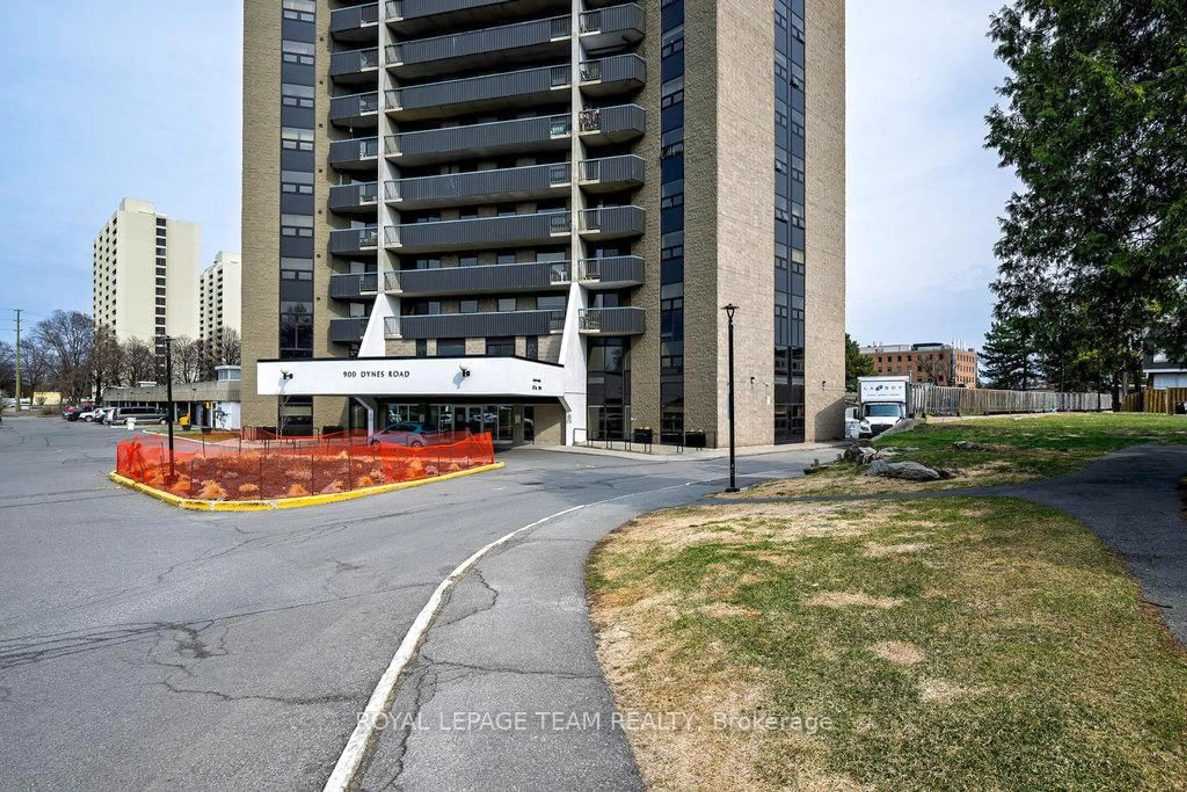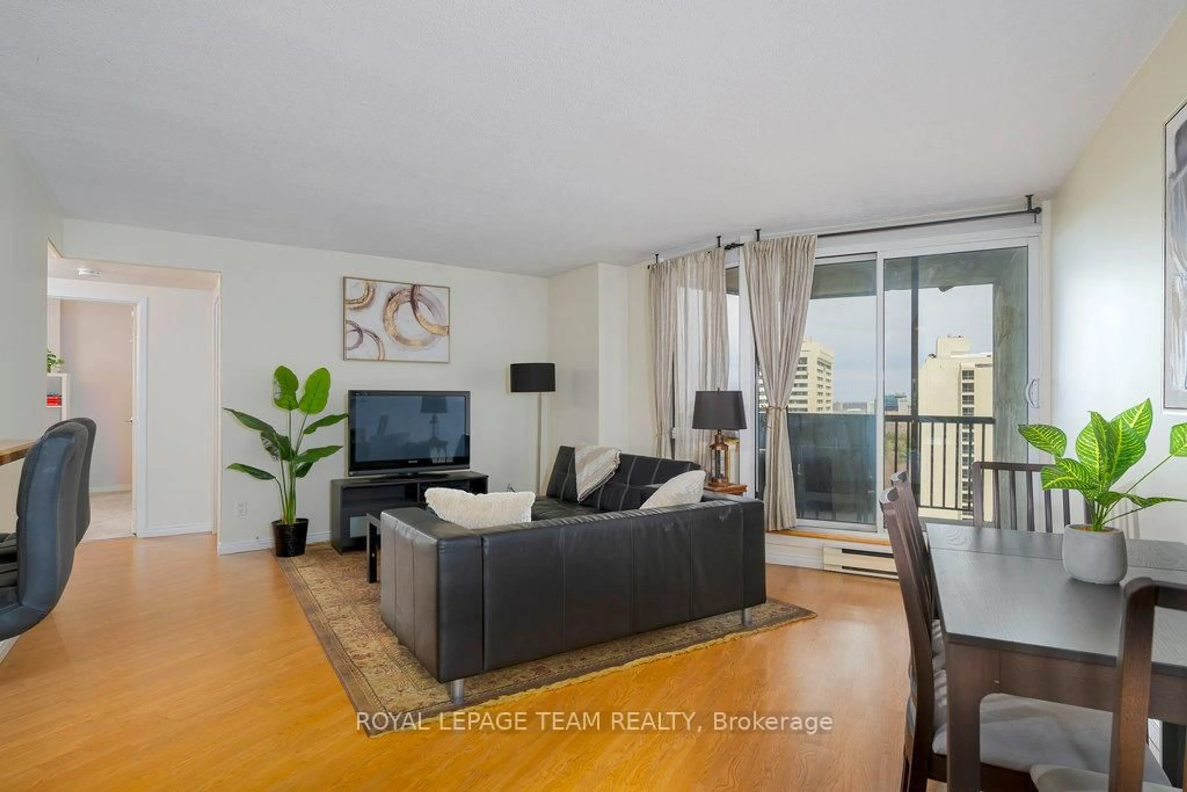900 Dynes Rd #1703, Ottawa, Ontario K2C 3L6
Contact us about this property
Highlights
Estimated valueThis is the price Wahi expects this property to sell for.
The calculation is powered by our Instant Home Value Estimate, which uses current market and property price trends to estimate your home’s value with a 90% accuracy rate.Not available
Price/Sqft$372/sqft
Monthly cost
Open Calculator
Description
Welcome to this beautifully maintained 2-bedroom, 1-bath condo offering breathtaking, million-dollar views and a lifestyle of comfort and convenience. Located in a well-managed and centrally positioned building, this home places you just steps from shopping, groceries, and public transit. Everything you need is right at your doorstep. Inside, you'll find a large open kitchen with ample counter space, perfect for cooking and entertaining, as well as a spacious entryway that adds to the open, welcoming feel of the unit. Both bedrooms are generously sized, and there's a big in-unit storage locker offering plenty of room to keep things organized. The entire unit has been meticulously kept and is in excellent, move-in ready condition Enjoy year-round relaxation with access to an indoor heated pool and sauna, and take advantage of the nearby trails, Mooney's Bay Beach, and Hogs Back Falls for the perfect nature escape just minutes away. All utilities including heat, hydro, and water are included in the condo fees, providing excellent value and worry-free living. Additional amenities include a party room, bike room storage, car wash station, library/reading room and a clean and easily accessible laundry room. Don't miss this fantastic opportunity to own a well-priced condo in a prime Ottawa location! The condo can also be sold fully furnished as well. Please inquire for details.
Property Details
Interior
Features
Main Floor
Living
4.08 x 5.79Kitchen
3.17 x 2.43Other
2.43 x 0.91Primary
4.26 x 3.17Exterior
Features
Parking
Garage spaces 1
Garage type Underground
Other parking spaces 0
Total parking spaces 1
Condo Details
Amenities
Indoor Pool, Party/Meeting Room, Sauna, Visitor Parking, Bike Storage
Inclusions
Property History
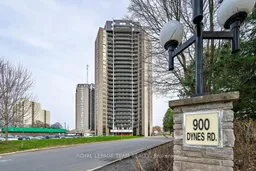 34
34
