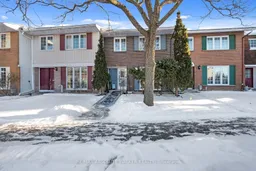Welcome to this rarely offered 4-bedroom townhome, lovingly maintained by its original owner. Boasting a spacious and functional layout, this home is perfect for families or those seeking extra space. The bright and inviting living and dining areas create a warm and welcoming ambiance, while the generous eat-in kitchen offers ample cabinetry and plenty of room for family meals. Step outside to your charming, fenced-in backyard, an ideal retreat featuring a patio and beautifully maintained gardens, perfect for relaxation and entertaining. With no direct rear neighbours, enjoy added privacy and direct access to a lush, tree-lined common area. Just a short walk away, the community pool provides a fantastic spot to cool off and enjoy summer days. Upstairs, you'll find four spacious bedrooms and a full bathroom, offering flexibility for growing families or a dedicated home office setup. The basement extends your living space with a large recreation room and an additional full bathroom perfect for a media room, playroom, or guest space. A generous storage area and dedicated workshop complete this level, ensuring plenty of room for organization and hobbies. This home is a true gem, offering space, privacy, and convenience in a highly sought-after community. Don't miss this rare opportunity!
Inclusions: 2 Fridges, Freezer, Dishwasher, Stove, Washer, Dryer, Shed, Hot water tank
 32
32


