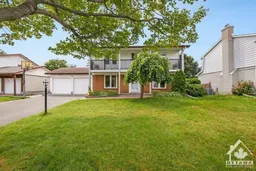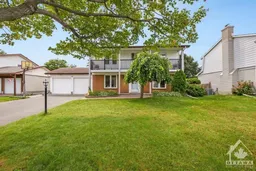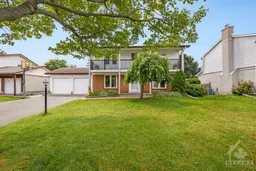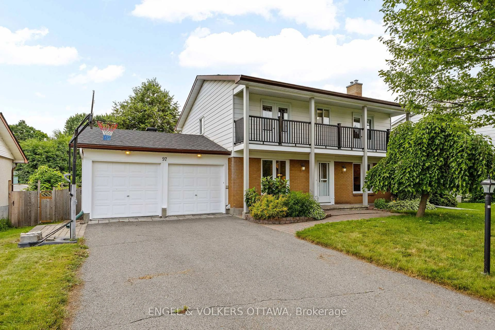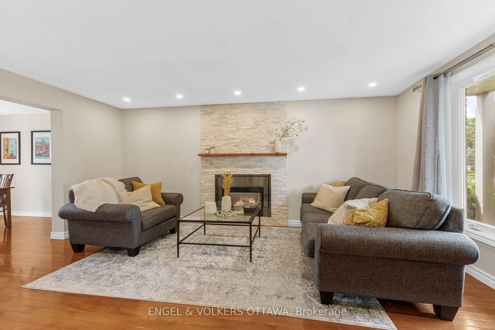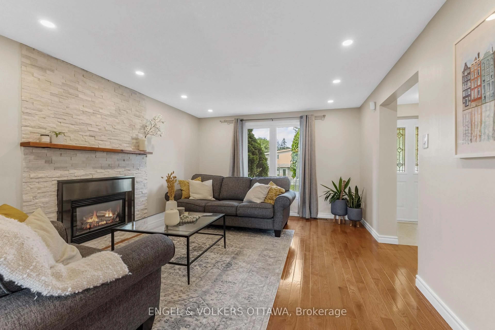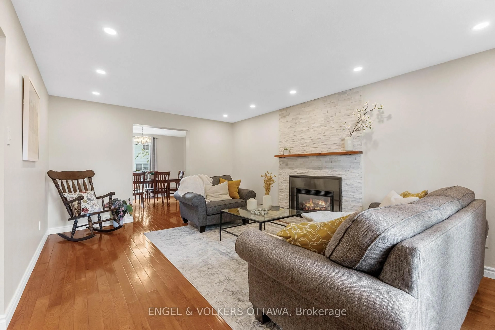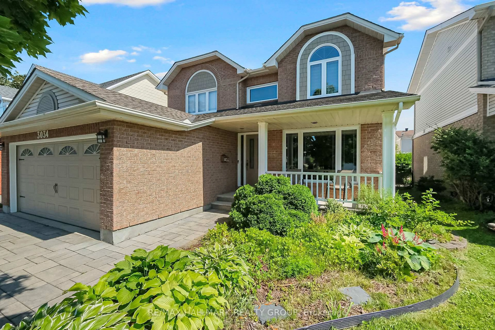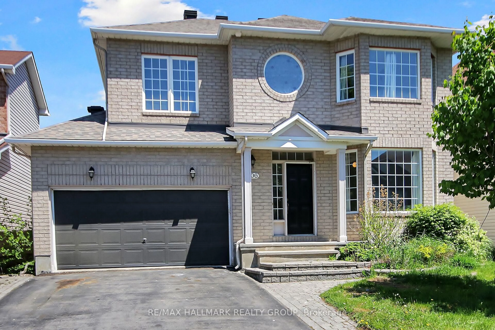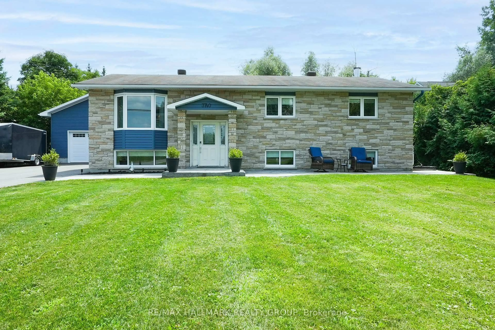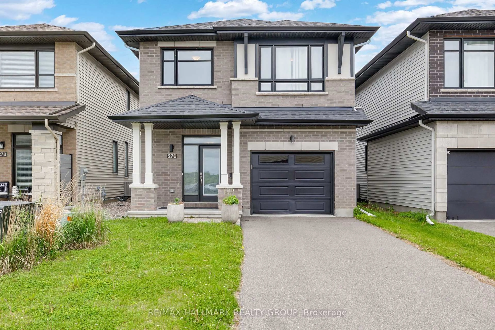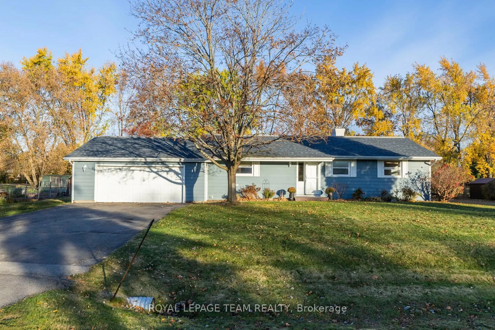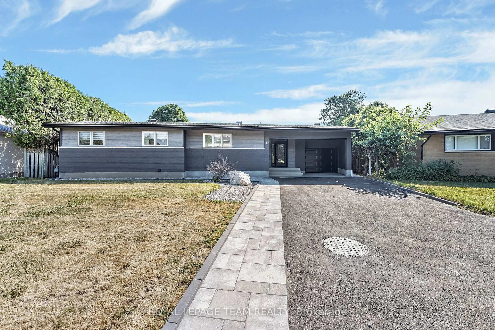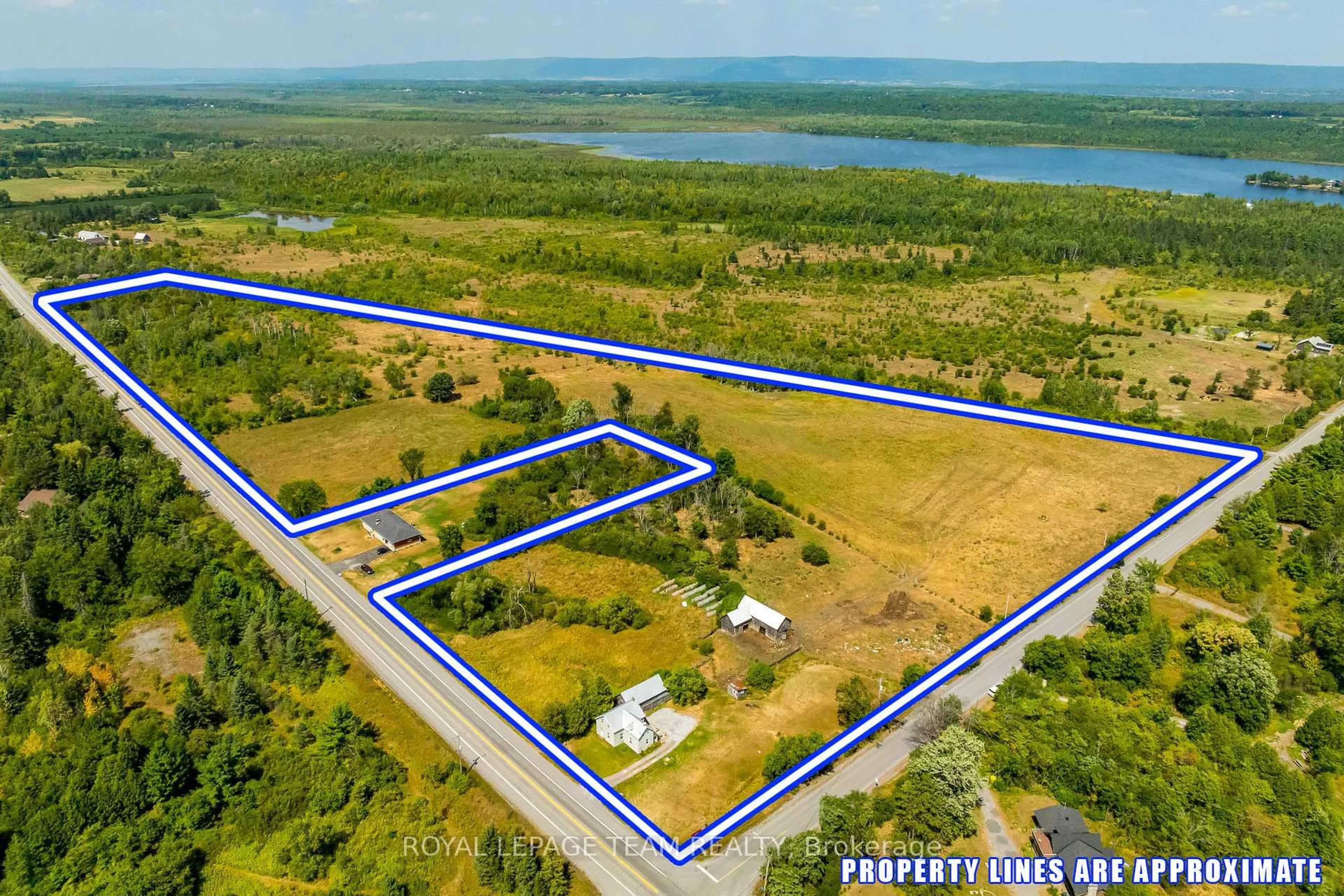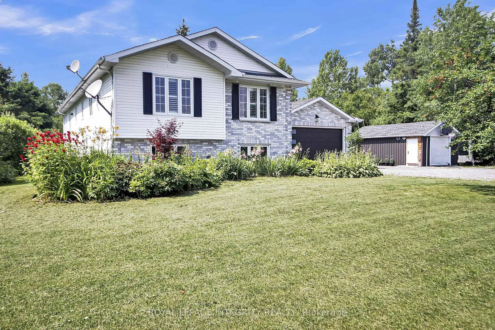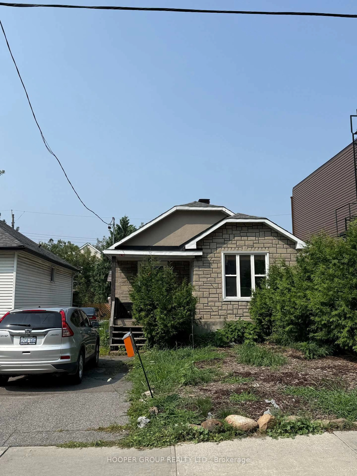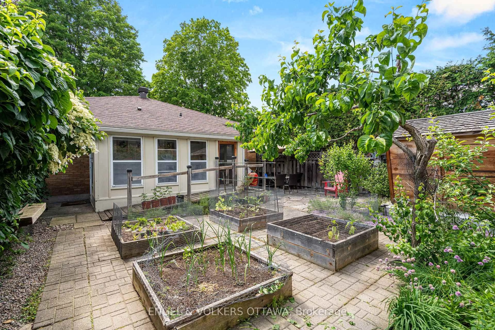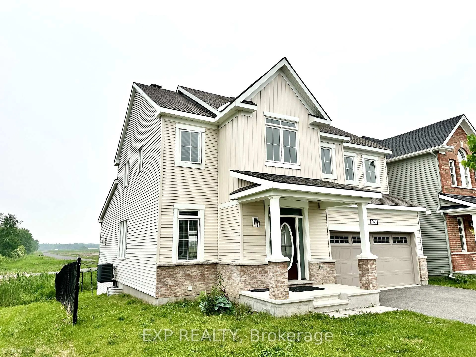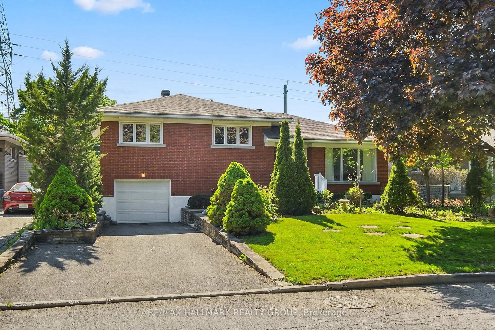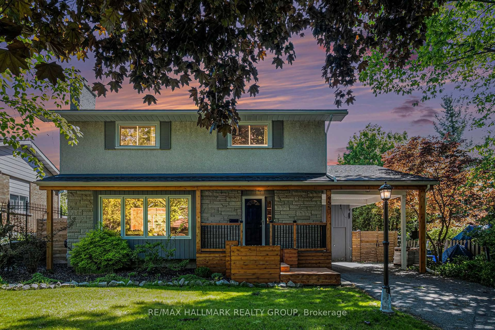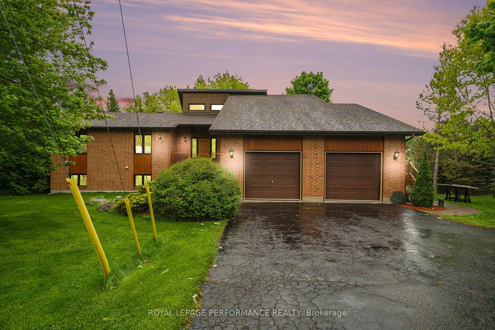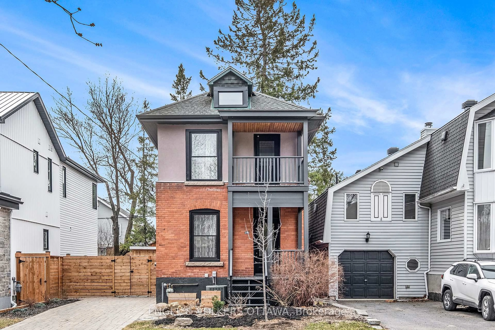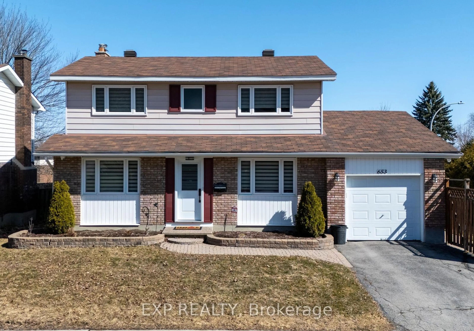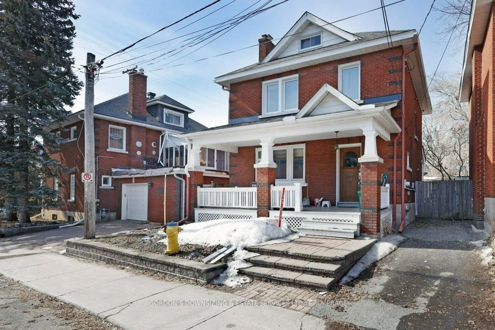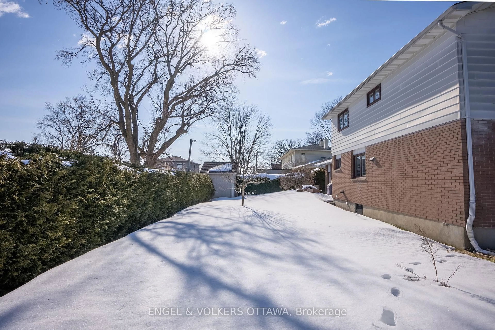97 Queensline Dr, Ottawa, Ontario K2H 7J6
Contact us about this property
Highlights
Estimated valueThis is the price Wahi expects this property to sell for.
The calculation is powered by our Instant Home Value Estimate, which uses current market and property price trends to estimate your home’s value with a 90% accuracy rate.Not available
Price/Sqft$582/sqft
Monthly cost
Open Calculator

Curious about what homes are selling for in this area?
Get a report on comparable homes with helpful insights and trends.
+8
Properties sold*
$885K
Median sold price*
*Based on last 30 days
Description
Nestled on a quiet street, this meticulously maintained five-bedroom home is bathed in natural light and offers limitless potential to become your dream family home. Step inside and be greeted by a bright and airy interior, featuring oversized windows that fill the space with sunlight. The heart of this home is the beautifully updated and thoughtfully designed kitchen. With easy access to the attached garage, picture windows overlooking the private backyard, a large eat-in island and an abundance of storage, the kitchen will become a natural gathering place for your family and guests. The inviting living room is kept cozy by a gas fireplace and flows into the sunny dining room.The bonus room on the main level offers endless possibilities, whether you work from home and need the perfect office or envision a cozy den or creative space. With five spacious bedrooms upstairs, theres plenty of room for everyone, plus space to host overnight guests comfortably. Downstairs, the finished basement provides extra living space adding even more versatility to this exceptional home.Step outside to a large, private backyard offering the perfect oasis for summer barbecues, entertaining, gardening or playing with the kids. You will surely appreciate the peaceful tree-lined streets and the sense of community that comes with living in Bruce Farm, along with easy access to schools, parks and amenities.
Property Details
Interior
Features
Main Floor
Living
5.283 x 3.683Dining
3.683 x 3.276Kitchen
5.41 x 3.733Office
3.632 x 3.098Exterior
Features
Parking
Garage spaces 2
Garage type Attached
Other parking spaces 4
Total parking spaces 6
Property History
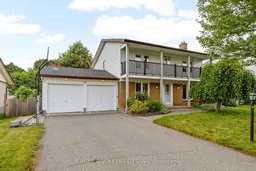 35
35