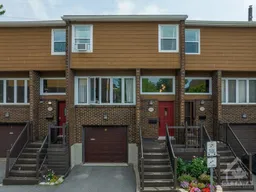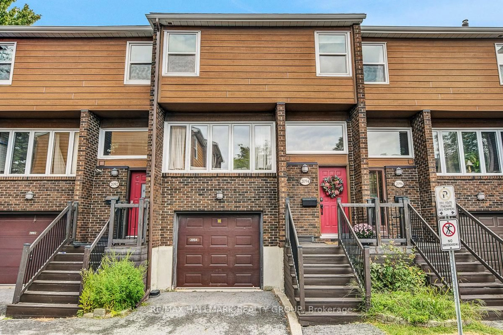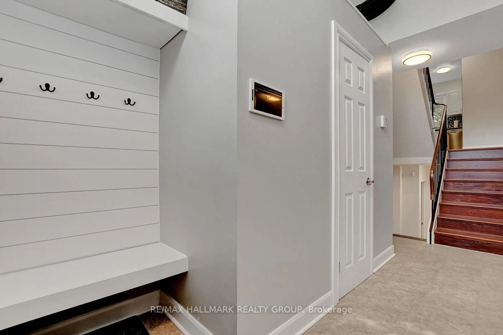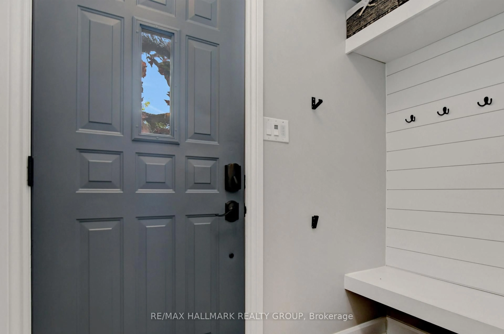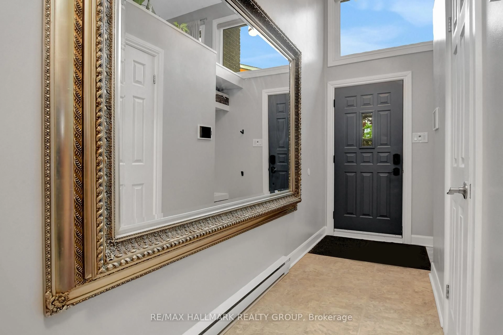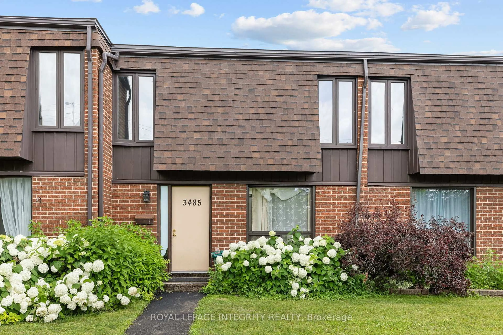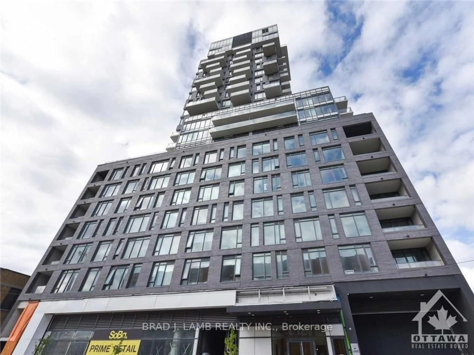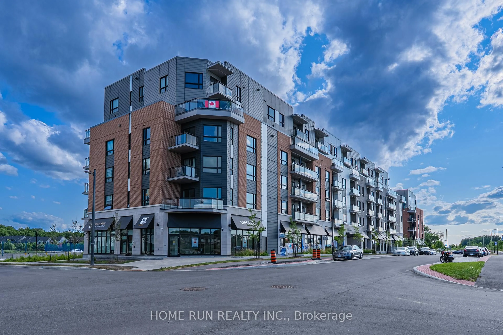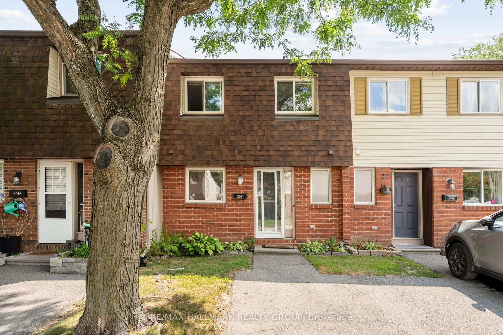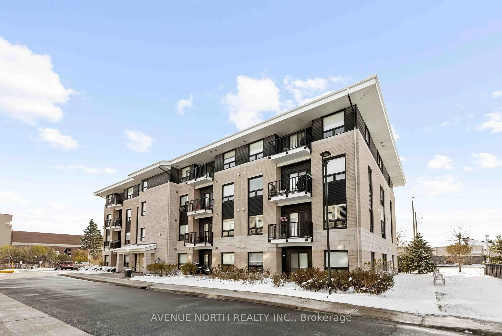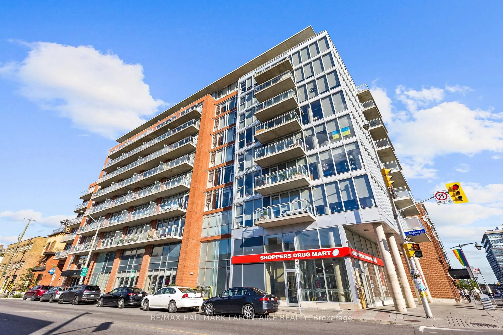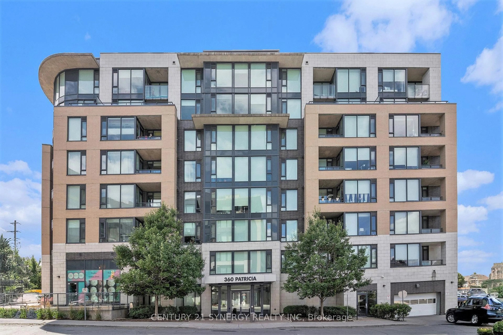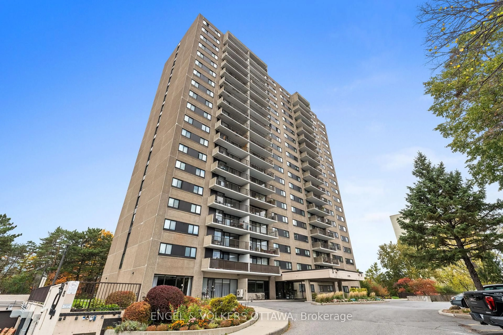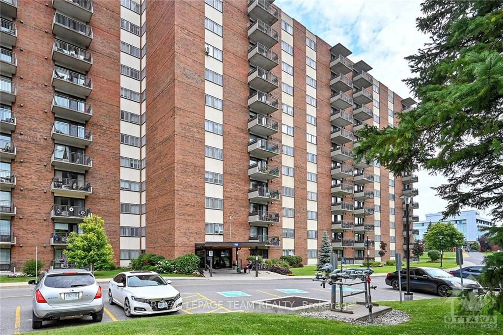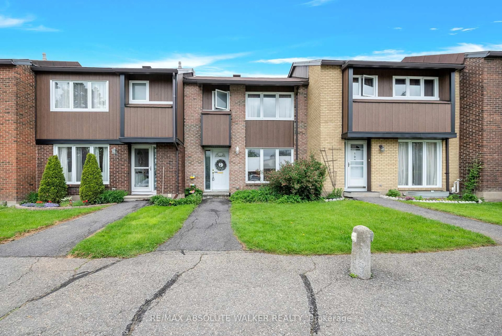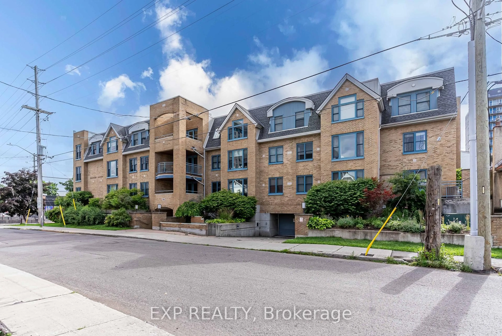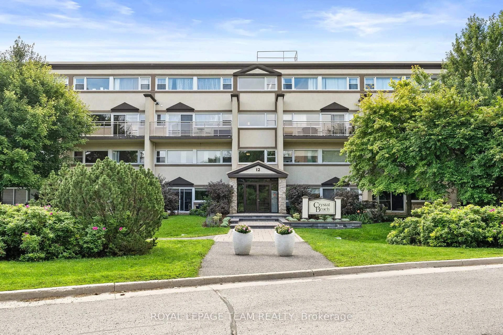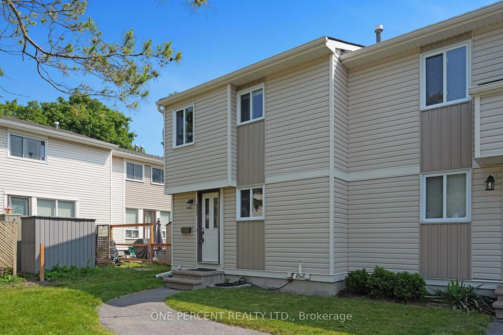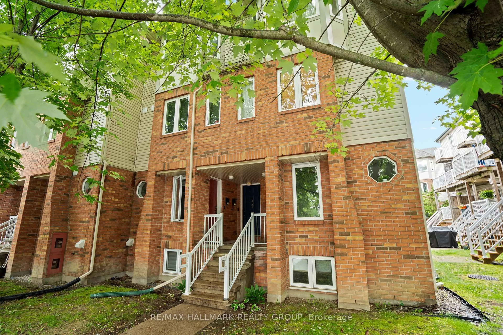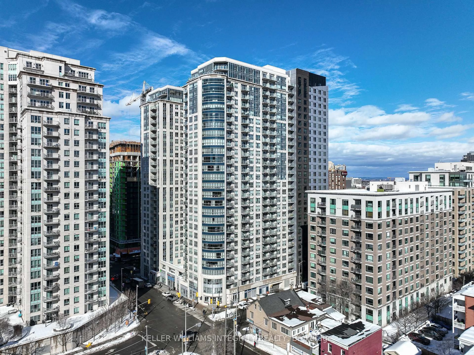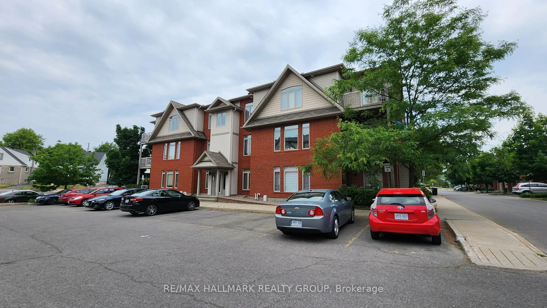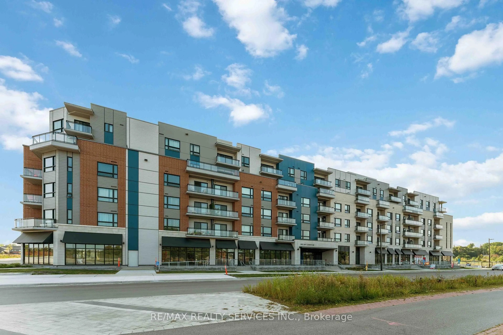2094 Eric Cres, Ottawa, Ontario K1B 4P4
Contact us about this property
Highlights
Estimated valueThis is the price Wahi expects this property to sell for.
The calculation is powered by our Instant Home Value Estimate, which uses current market and property price trends to estimate your home’s value with a 90% accuracy rate.Not available
Price/Sqft$289/sqft
Monthly cost
Open Calculator
Description
Welcome to this beautifully maintained 3 bedroom, 2 bathroom, 3-storey townhome in Pineview, offering incredible value in a location that is hard to beat! All this just 7 minutes from downtown Ottawa. With a very short walk to the Blair LRT/Transit Station, Gloucester Centre, Walmart, LCBO, groceries, Pineview Golf Course and an array of restaurants, this home puts convenience right at your doorstep while keeping you only minutes from downtown Ottawa. Families will appreciate the close access to schools, as well as the children's park literally just steps away. Inside, you'll find a bright and spacious open-concept main floor featuring large principal rooms with hardwood flooring, a modern kitchen with stainless steel appliances, statement backsplash, and a sun-filled dining room with direct access to a private balcony perfect for morning coffee or evening wine. The upper level offers three generous bedrooms including a king-sized primary suite with dual closets and direct access to the main bath. The main level walk-out is currently set up as a versatile gym/rec room, this flexible space could also be converted into a home office or even a 4th bedroom depending on your needs. A dedicated laundry area completes this level. Outside features a fenced-in, landscaped backyard with stone patio and no rear neighbours, backing onto a peaceful walking trail. Nestled in a quiet, family-friendly condo community complete with its own park, this home combines comfort, privacy, and unbeatable walkability. An ideal blend of space, convenience, and privacy in one of Ottawas most accessible locations.
Property Details
Interior
Features
Main Floor
Rec
3.78 x 2.99Laundry
1.93 x 1.62Foyer
2.15 x 1.95Exterior
Features
Parking
Garage spaces 1
Garage type Attached
Other parking spaces 1
Total parking spaces 2
Condo Details
Inclusions
Property History
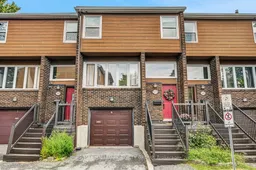 34
34