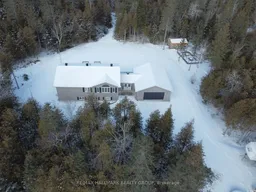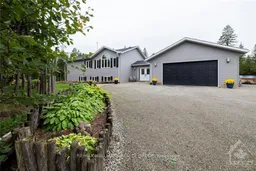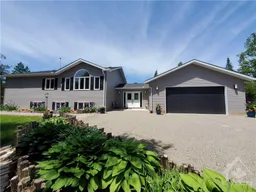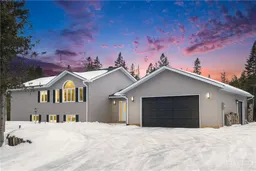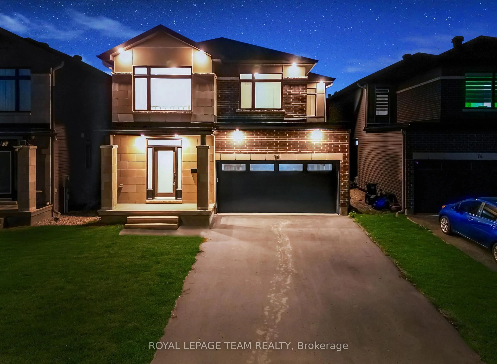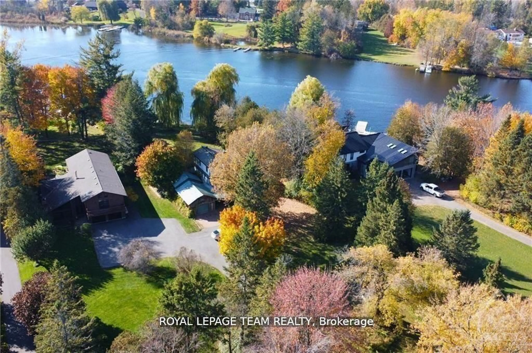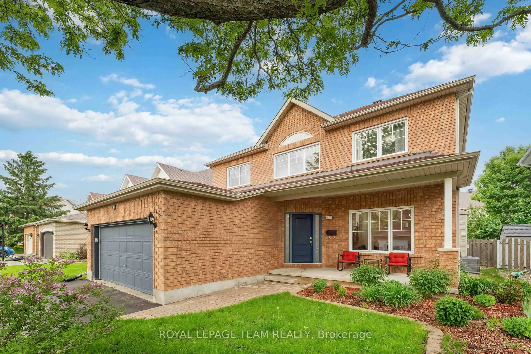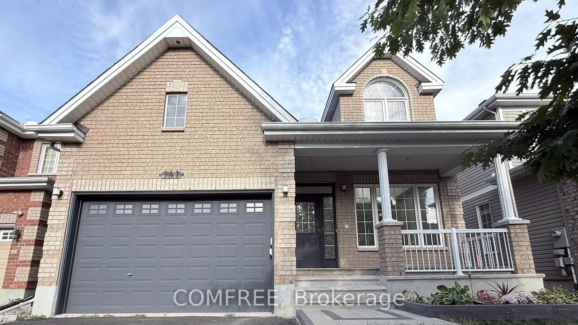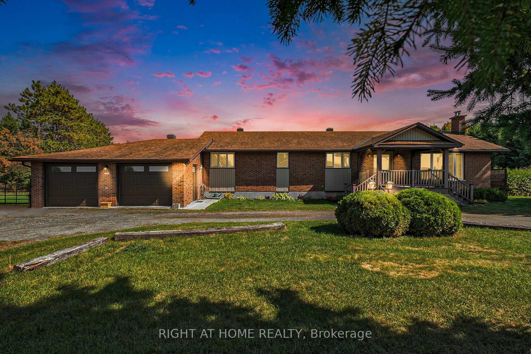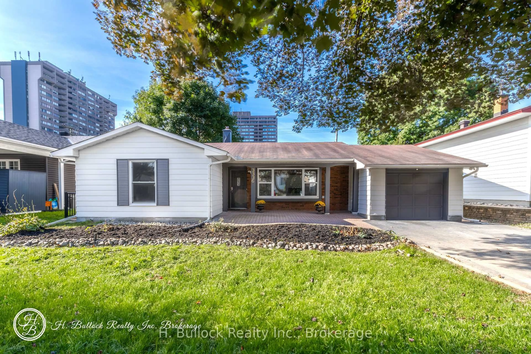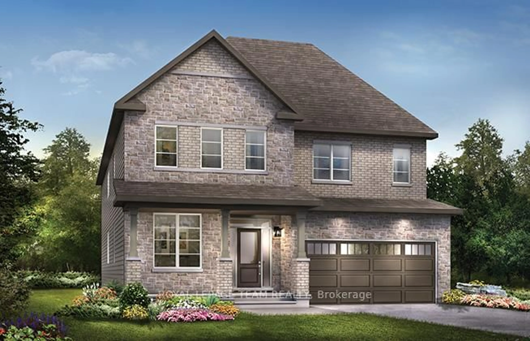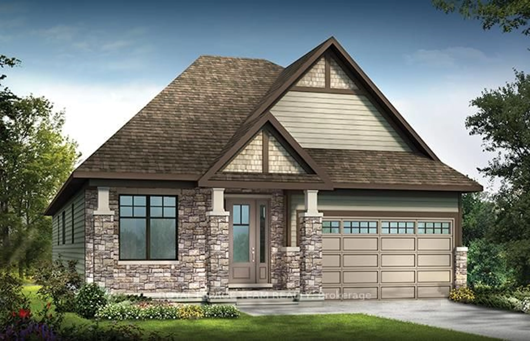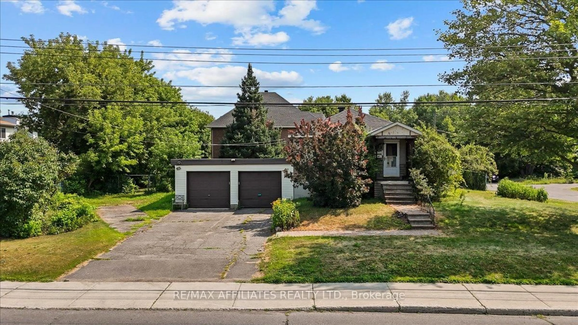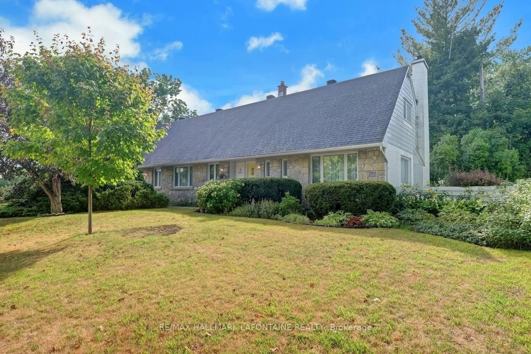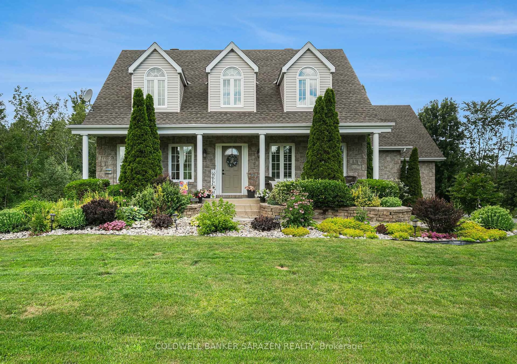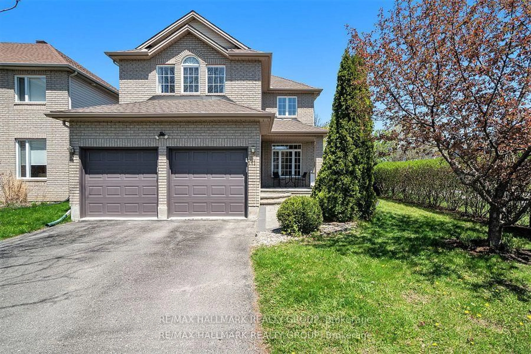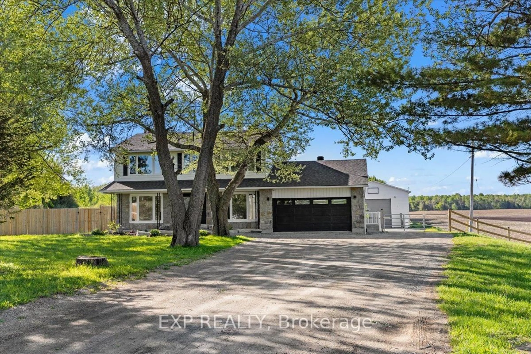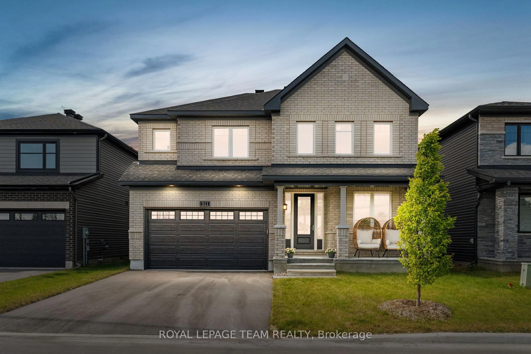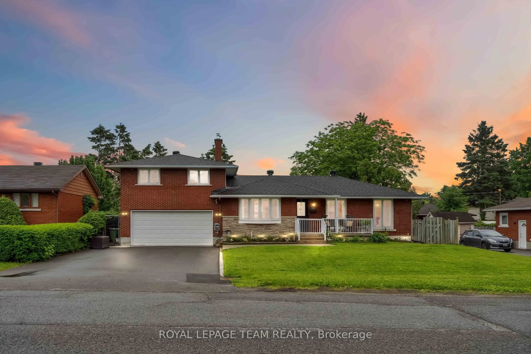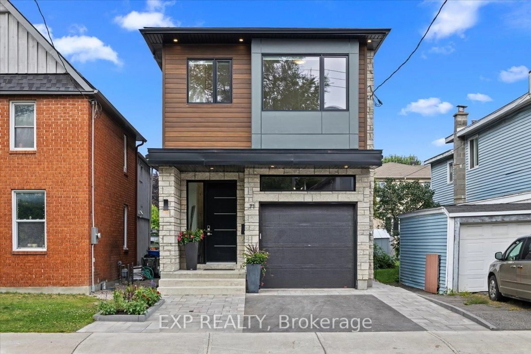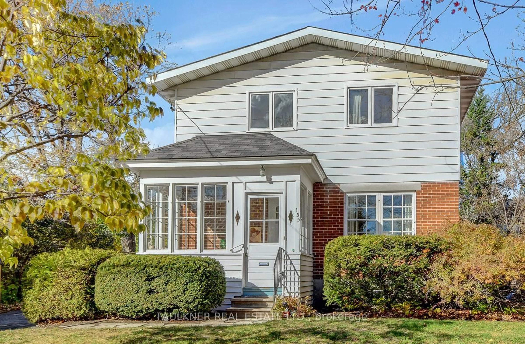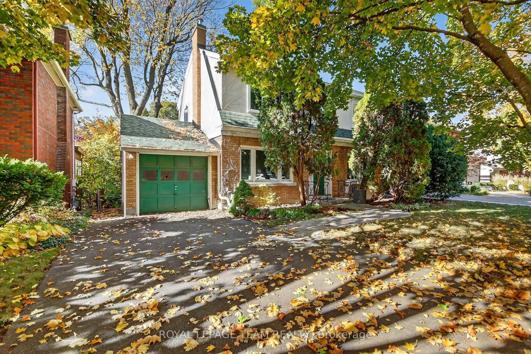Discover the perfect blend of comfort, privacy, and natural beauty with this extraordinary 5 bedroom bungalow situated on 100+ acres of protected land. The light-filled main level boasts two spacious bedrooms, a cozy living room with stunning views, and a well-appointed kitchen designed for effortless entertaining. The primary ensuite bathroom features a luxurious soaker tub, elegant double sinks, and a sleek glass shower. Designed for indulgence, it offers a serene oasis where every detail, from the modern fixtures to the spacious layout, invites relaxation and luxury.The fully finished lower level features three additional bedrooms, a full bathroom, a generous recreation space, and ample storage, making it ideal for guests, family, or home office needs. Outside, the 100+ acres oasis offers endless opportunities to explore, from skating on your private pond, ATV and trail walking to peaceful encounters with wildlife. The protected land ensures the preservation of its natural beauty for generations, offering a rare sense of peace and seclusion. Ample parking, an oversized double car garage and an additional separate lane perfect for storing an RV, trailer or a large vehicle. Whether youre dreaming of sustainable living, outdoor adventures, owning a home with a teenage retreat, or creating your personal heaven, this property delivers unmatched tranquility while still being close to town for convenience. Dont miss this opportunity to own a breathtaking piece of paradise! Schedule your private tour today!
Inclusions: Stove, Dryer, Washer, Fridge, Dishwasher, Hood Fan, Shed 12x20, TV mounts, Blinds
