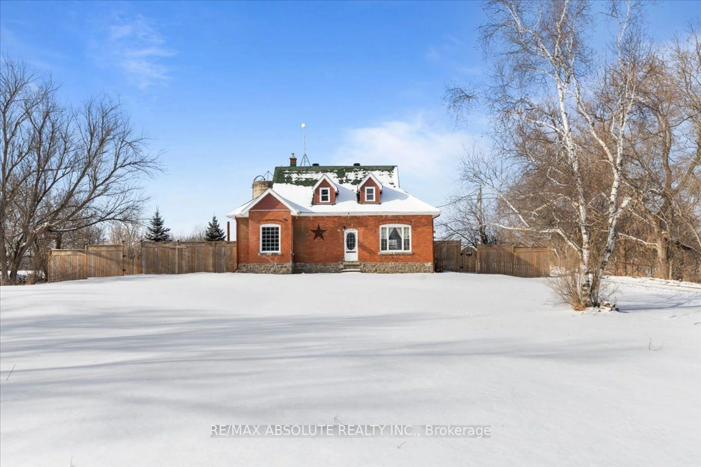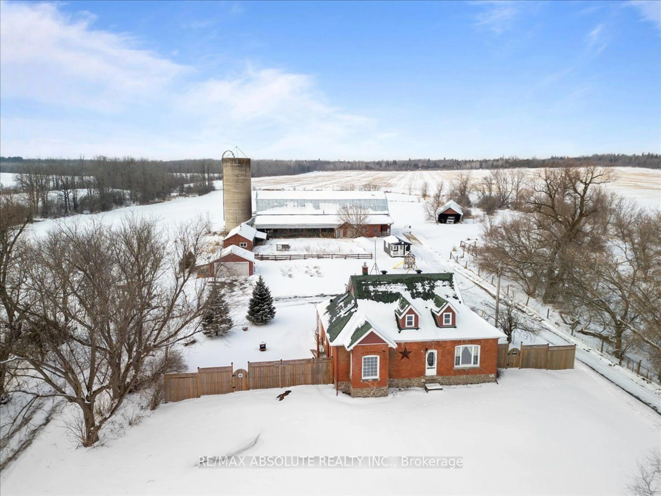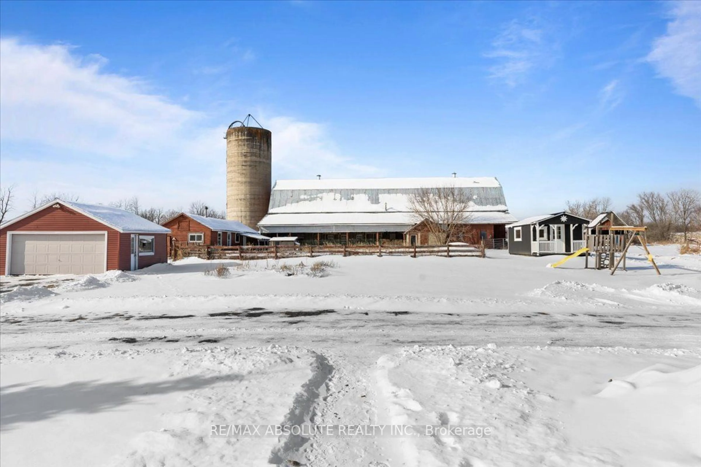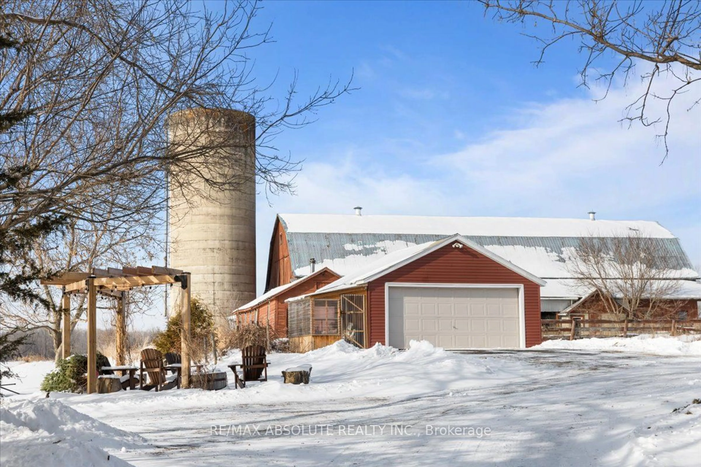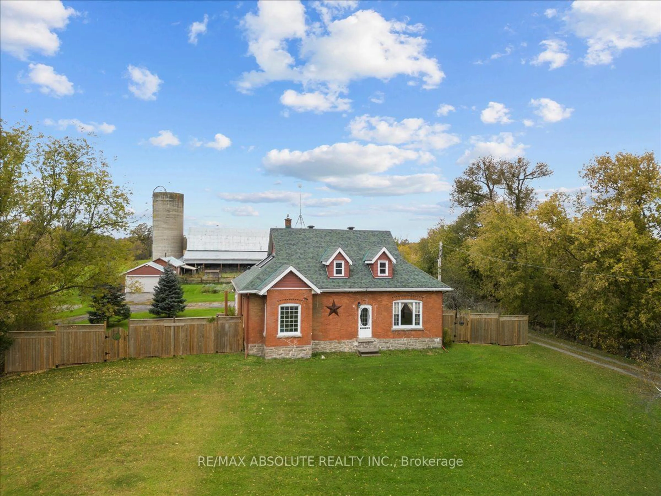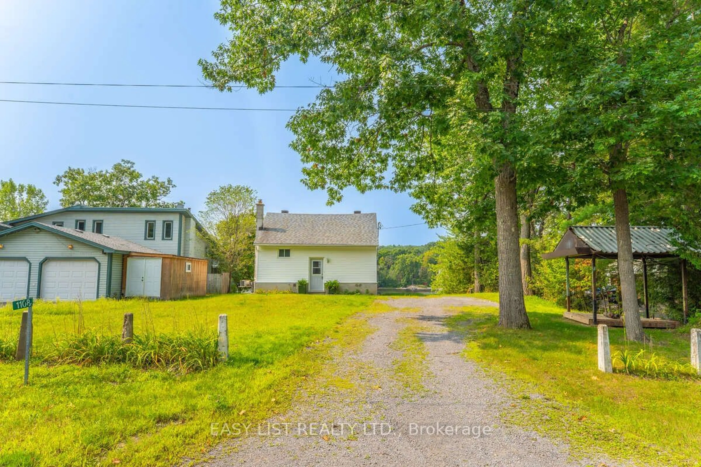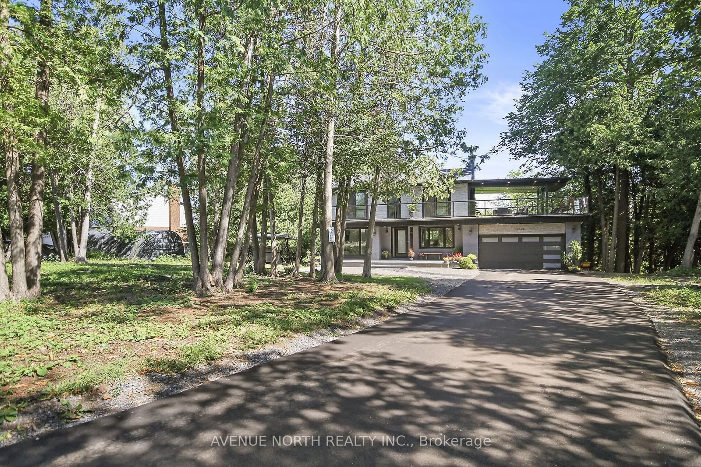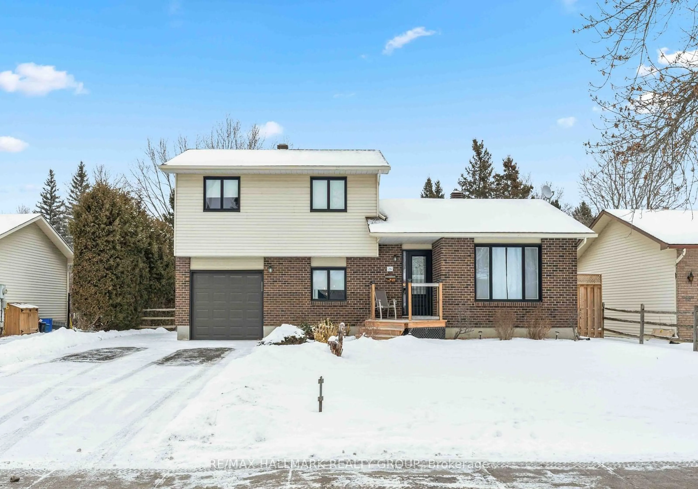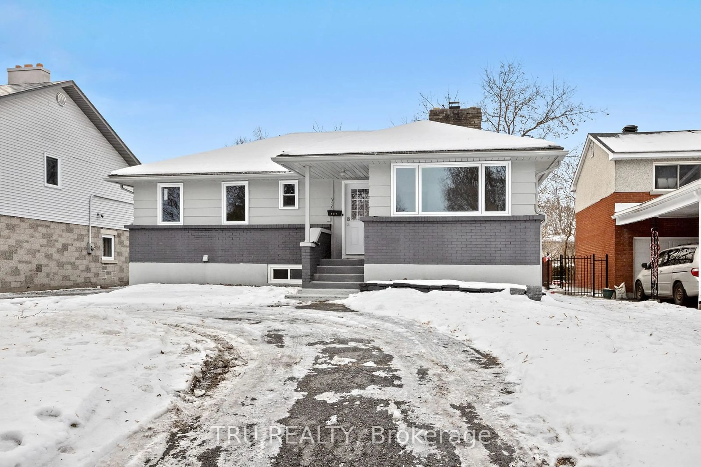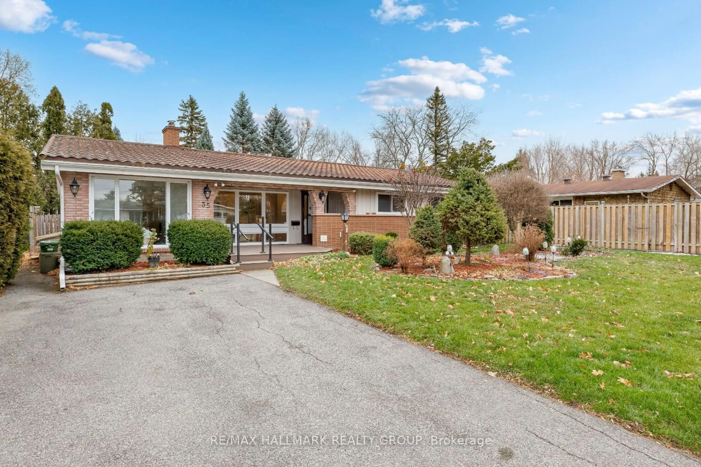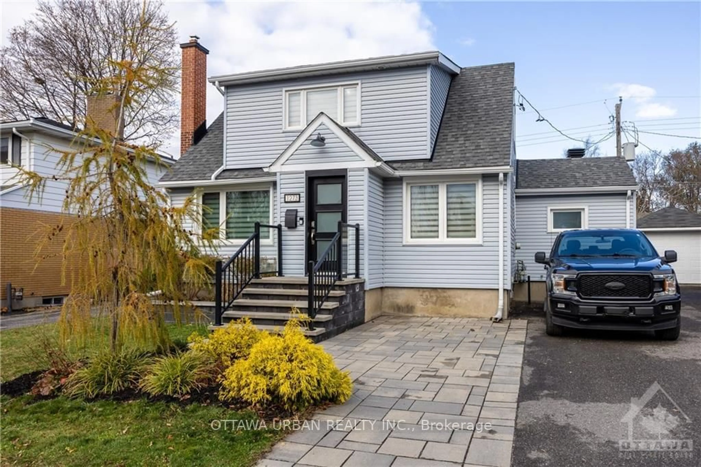4035 DONNELLY Dr, Manotick - Kars - Rideau Twp and Area, Ontario K0G 1J0
Contact us about this property
Highlights
Estimated ValueThis is the price Wahi expects this property to sell for.
The calculation is powered by our Instant Home Value Estimate, which uses current market and property price trends to estimate your home’s value with a 90% accuracy rate.Not available
Price/Sqft-
Est. Mortgage$3,650/mo
Tax Amount (2024)$2,164/yr
Days On Market1 day
Description
This is an amazing opportunity! Leave your city stressed behind & exhale when you arrive! MINUTES to Ottawa! JUST under 20 acres (14 acres of hay) that offers a pond & outbuildings such as a drive shed, a 6000 square foot 16 stall barn that was recently rewired & in GREAT shape, 2 car garage & chicken coup! The taxes are 2k annually! Tiled fields perfect for organic farming! NEWER septic system, roof & AC! This FULL brick Century home has been beautifully upgraded & maintained by current owners! Hardwood throughout. Open & cheery, this home gives true farmhouse vibes! A LARGE kitchen with easy access to the dining room where you will find a pellet stove! There is a living room, laundry, FULL bath, bedroom OR den PLUS a family room that has a wood stove on the main level! A perfect reading nook awaits at the top of the stairs! Good size primary has a double closet! 2 additional bedrooms on the 2nd floor PLUS a full bath w dual sinks, tub & shower combo. Windows 2004. This is a MUST see!
Property Details
Interior
Features
Main Floor
Dining
4.57 x 4.08Fireplace
Family
4.57 x 3.354 Pc Bath
Kitchen
4.08 x 3.96Living
5.91 x 4.08Exterior
Features
Parking
Garage spaces 2
Garage type Detached
Other parking spaces 8
Total parking spaces 10
Property History
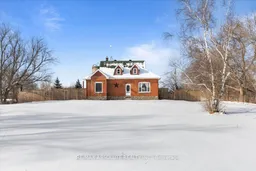 36
36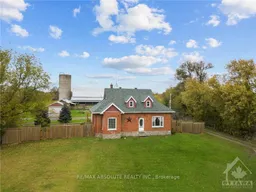
Get up to 0.5% cashback when you buy your dream home with Wahi Cashback

A new way to buy a home that puts cash back in your pocket.
- Our in-house Realtors do more deals and bring that negotiating power into your corner
- We leverage technology to get you more insights, move faster and simplify the process
- Our digital business model means we pass the savings onto you, with up to 0.5% cashback on the purchase of your home
