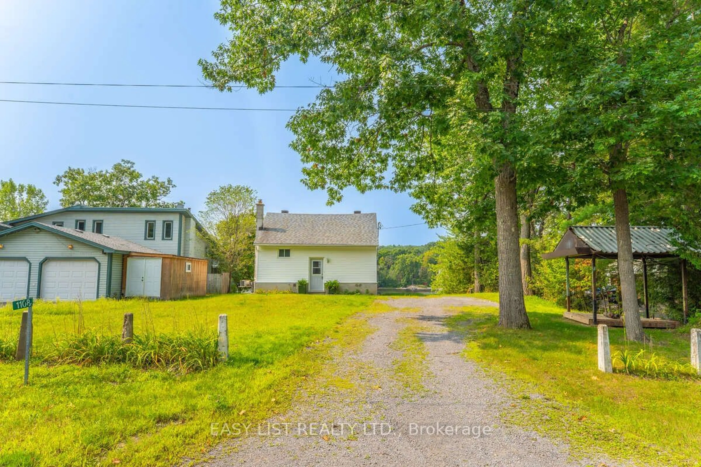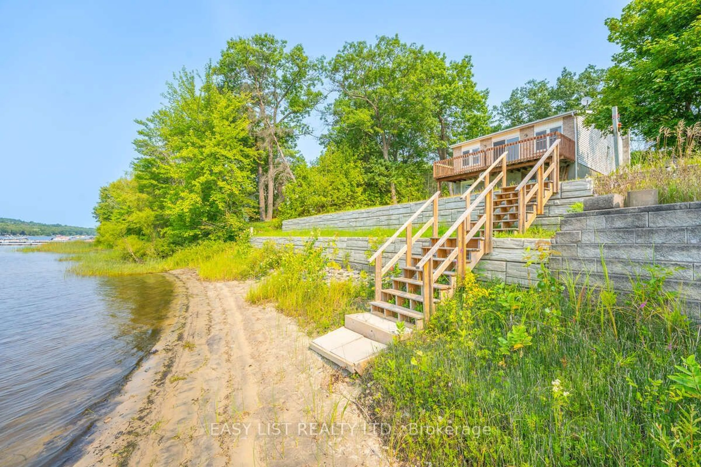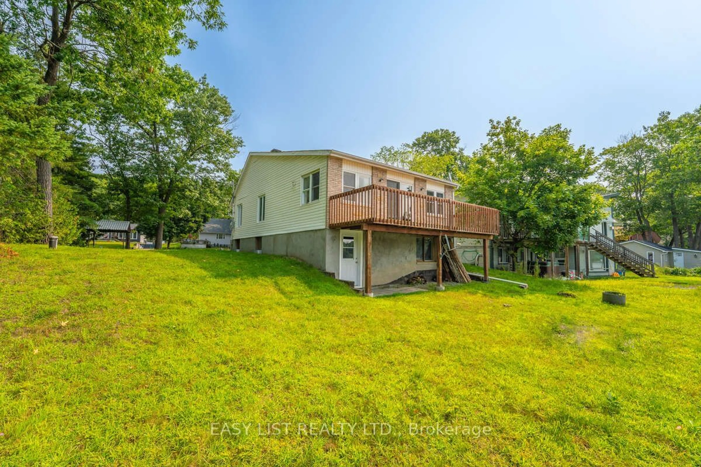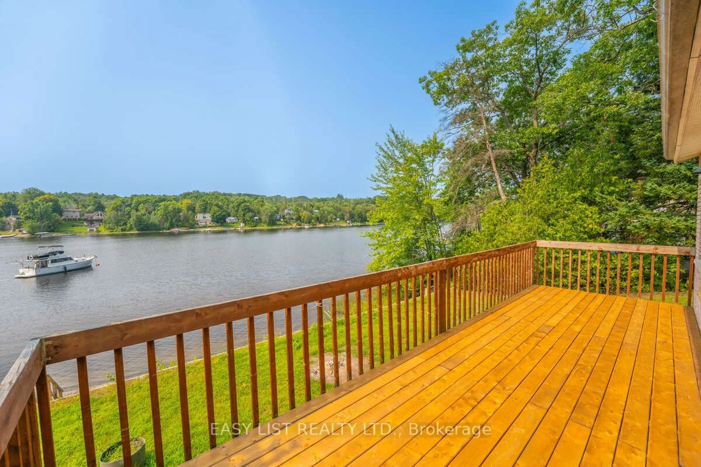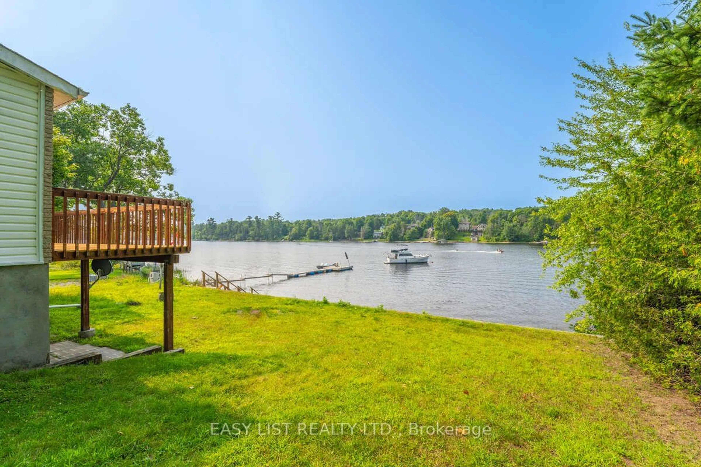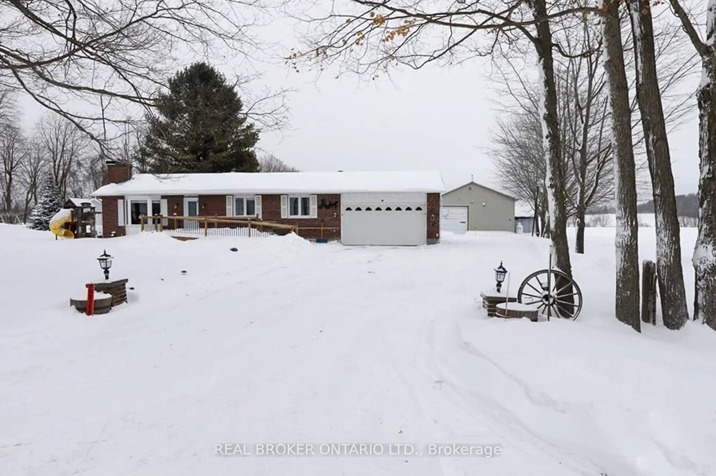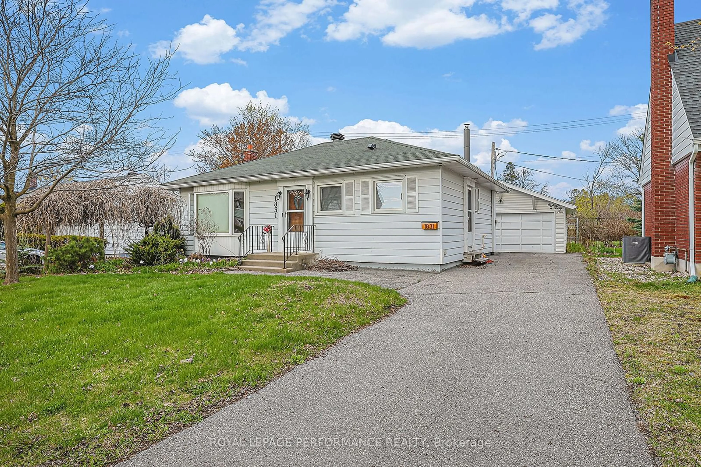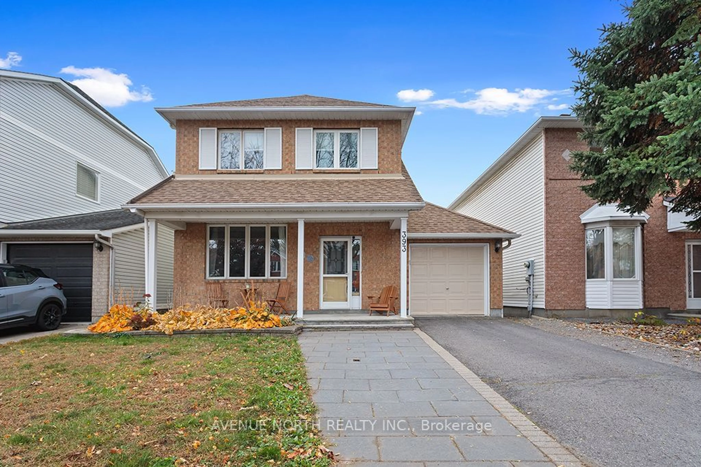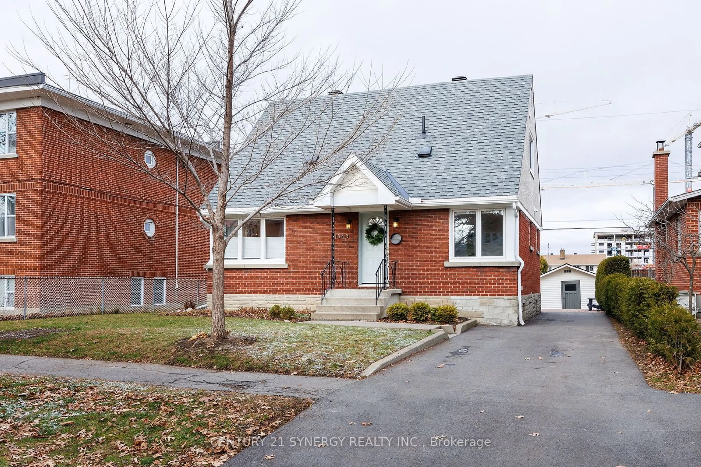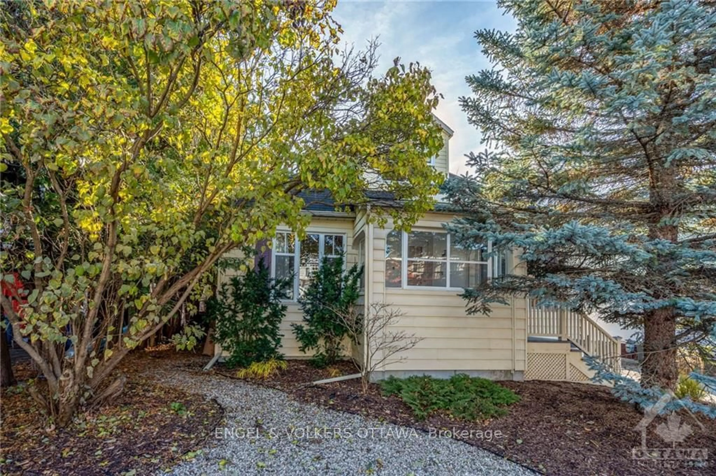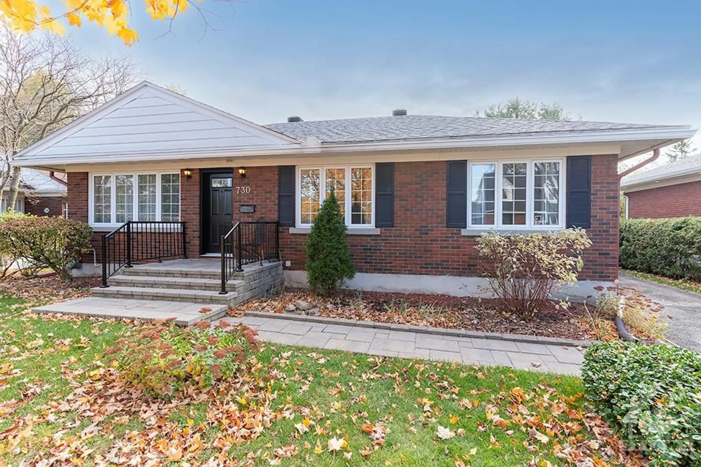1108 Bayview Dr, Constance Bay - Dunrobin - Kilmaurs - Woodlawn, Ontario K0A 3M0
Contact us about this property
Highlights
Estimated ValueThis is the price Wahi expects this property to sell for.
The calculation is powered by our Instant Home Value Estimate, which uses current market and property price trends to estimate your home’s value with a 90% accuracy rate.Not available
Price/Sqft-
Est. Mortgage$3,285/mo
Tax Amount (2024)$3,900/yr
Days On Market12 hours
Description
For more info on this property, please click the Brochure button. Waterfront Retreat with Walk-Out Basement in Constance Bay! Discover the perfect year-round home or cottage getaway in beautiful Constance Bay! This high and dry waterfront property offers breathtaking views, direct water access, and a versatile layout with 3 bedrooms, a den, an office space, and 1.5 baths. Upon entry, take a few steps up to find a spacious full bathroom on your left, along with a cozy office, guest room, or reading nook - perfect for remote work or relaxation. The main level features two well-sized bedrooms on opposite sides of the home, ensuring privacy. At the heart of the space, the open-concept kitchen provides ample cupboard and counter space, along with large windows that flood the area with natural light. The living and dining area seamlessly connects to a private, oversized deck, where you can soak up the afternoon sun while enjoying stunning water views. The walk-out lower level is designed for both comfort and functionality, featuring a spacious family room, an additional bedroom plus a den, a powder room, and a dedicated laundry/utility room. Outside, the multi-tiered yard offers endless possibilities for gardens, family activities, or storage for recreational toys. A sturdy retaining wall (completed in 2017) includes a staircase leading down to the waters edge, making it easy to launch a kayak, go for a swim, or simply relax by the shore. Whether you're looking for a peaceful retreat or an active outdoor lifestyle, this rare waterfront opportunity won't last long. Experience all four seasons of adventure in a prime location!
Property Details
Interior
Features
Ground Floor
Bathroom
2.71 x 2.61Prim Bdrm
3.55 x 2.74Br
3.04 x 2.38Den
3.04 x 2.38Exterior
Features
Parking
Garage spaces -
Garage type -
Total parking spaces 6
Property History
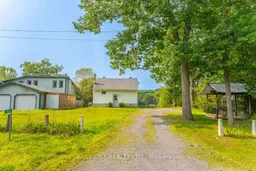 32
32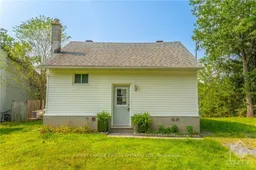
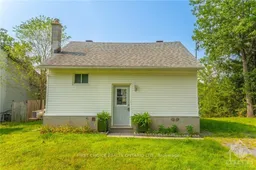
Get up to 0.5% cashback when you buy your dream home with Wahi Cashback

A new way to buy a home that puts cash back in your pocket.
- Our in-house Realtors do more deals and bring that negotiating power into your corner
- We leverage technology to get you more insights, move faster and simplify the process
- Our digital business model means we pass the savings onto you, with up to 0.5% cashback on the purchase of your home
