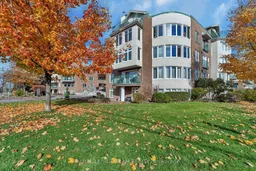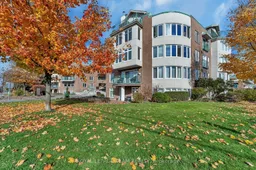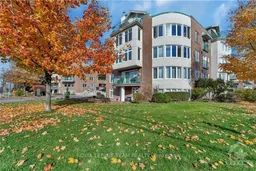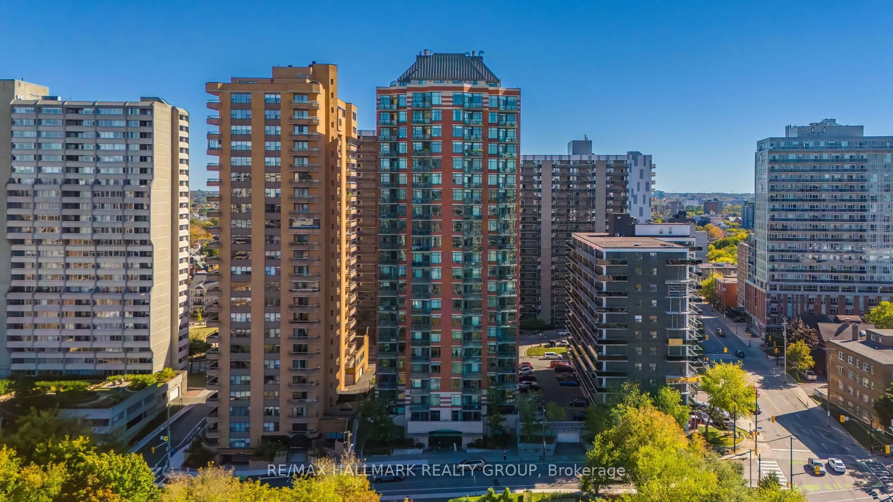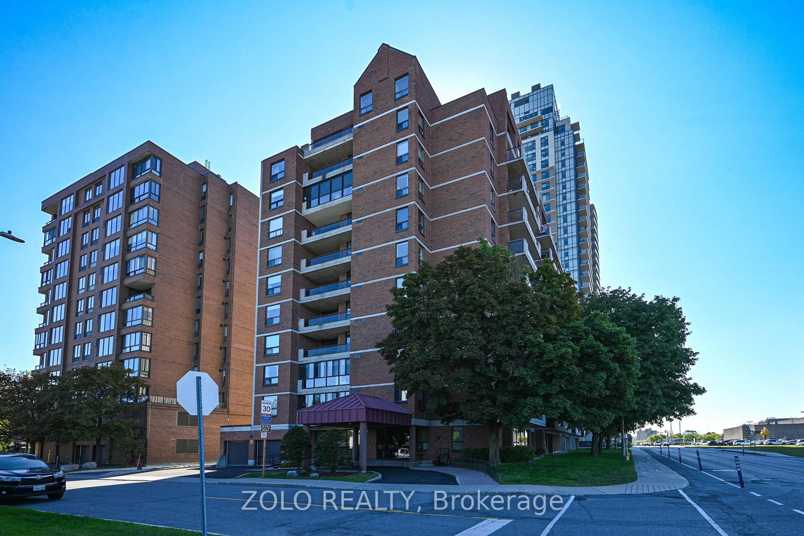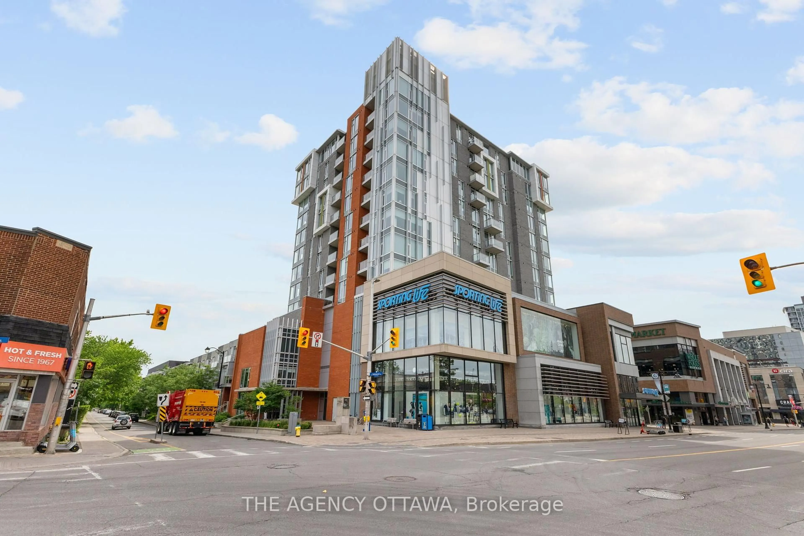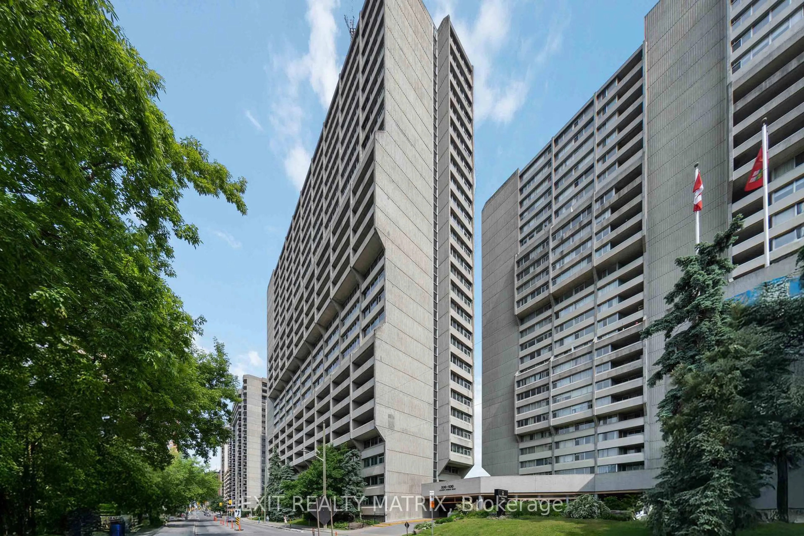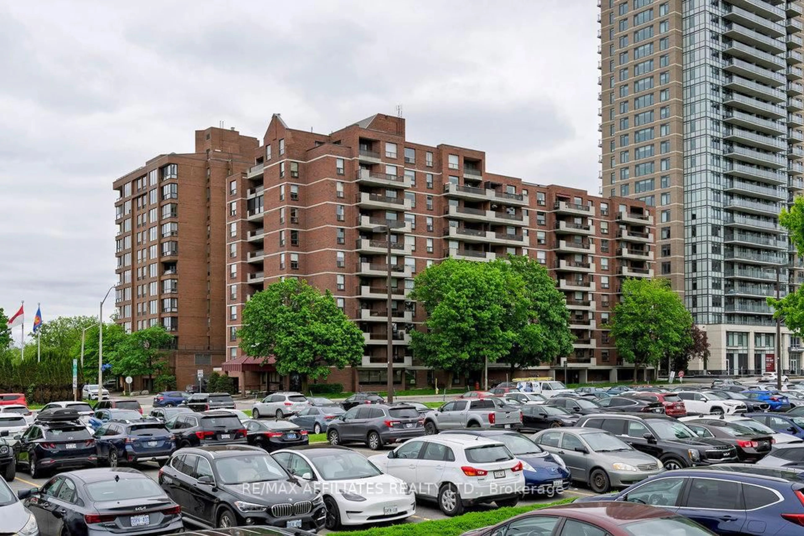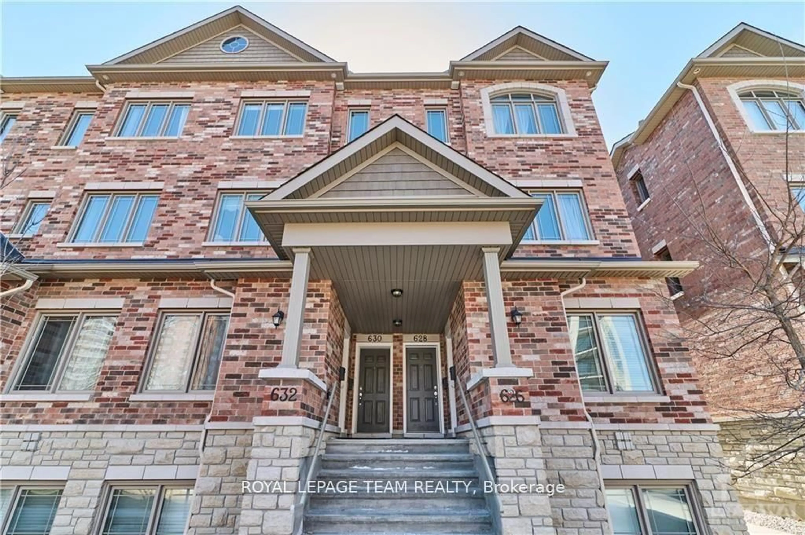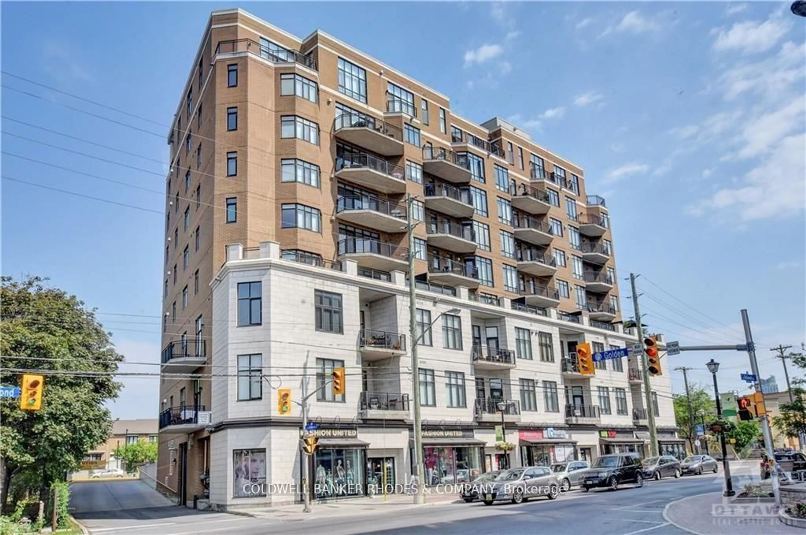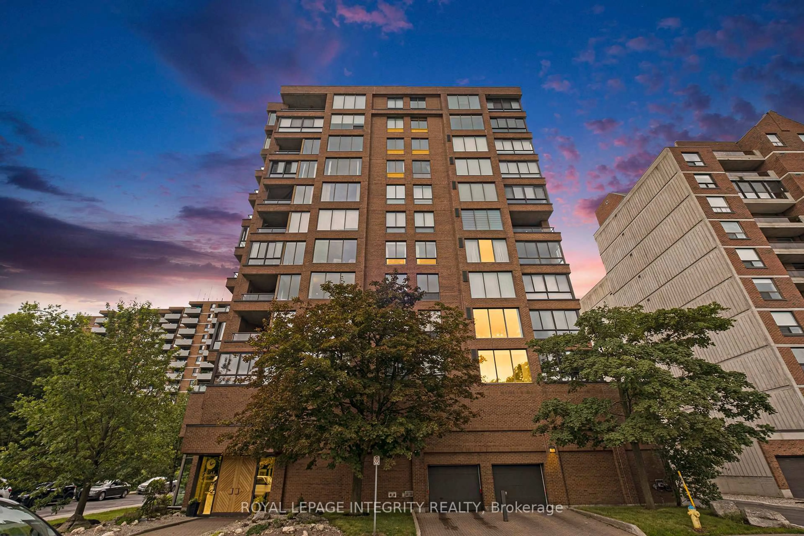Welcome to 997 North River Road #404C, located in the sought-after Waterbrooke Condominiums. This penthouse-level 2-bedroom + den, 2-bathroom unit has been lovingly maintained and recently refreshed with new carpeting and fresh paint. It features two private south-facing balconies and one underground parking space. Step into a welcoming entryway leading to a bright living room with a double-sided wood-burning fireplace and a separate dining area, ideal for entertaining. The kitchen offers ample cabinetry and a skylight for added natural light. The den, complete with French doors and balcony access, provides a perfect space for a home office or reading nook. A generously sized second bedroom, a 3-piece main bathroom, and a large primary suite with a walk-in closet and ensuite featuring a soaker tub complete the layout. In-unit laundry adds everyday convenience. The beautifully landscaped courtyard includes interlock walkways and raised flower beds, creating a peaceful setting. This well-managed low-rise building is nestled between the Rideau River and Vanier Parkway, just a short walk to Loblaws, the Rideau Sports Centre, public transit, and scenic bike paths. Enjoy quick access to Highway 417 and a short commute to downtown. Some photos have been digitally staged.
Inclusions: Stove, Dryer, Washer, Refrigerator, Dishwasher, Hood Fan, Hot water tank
