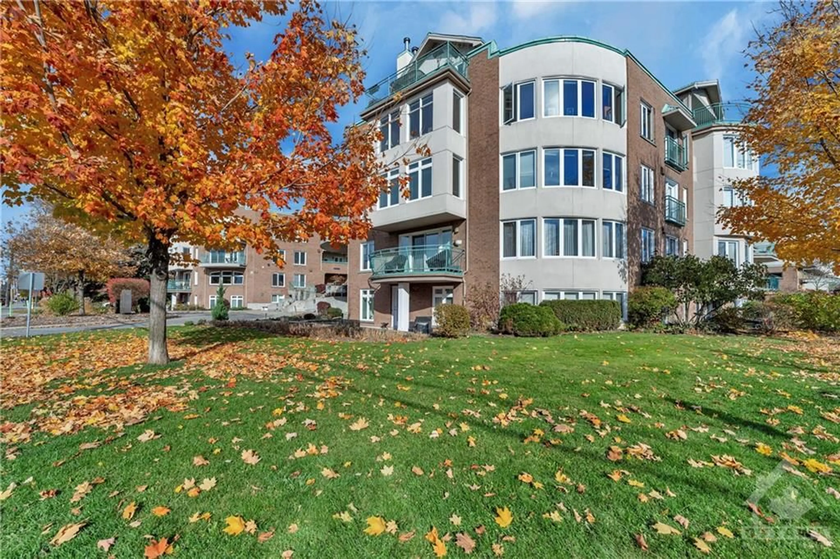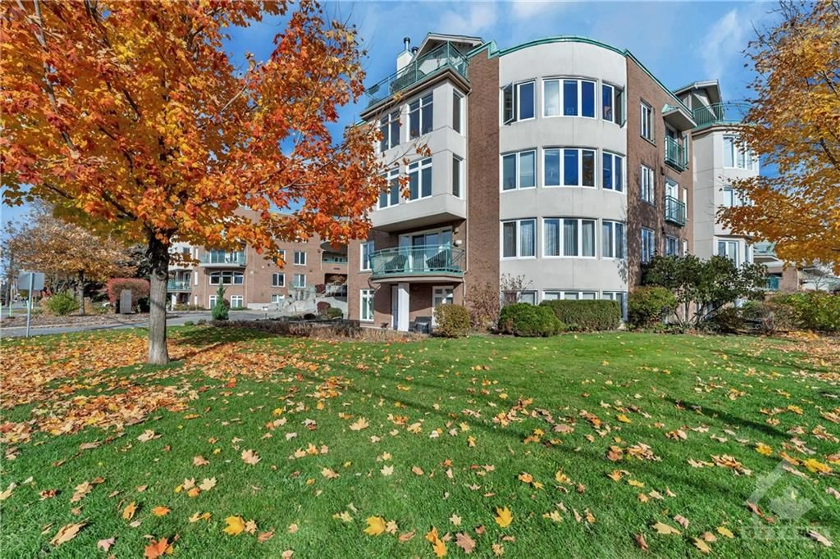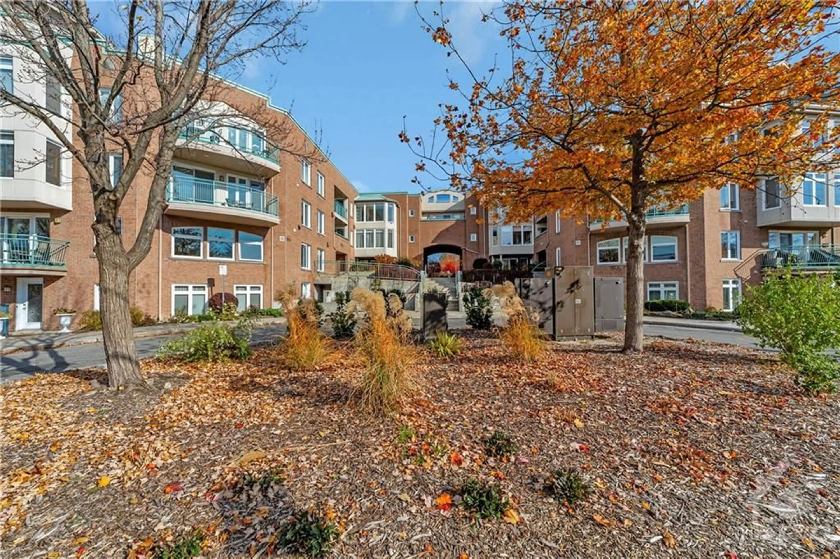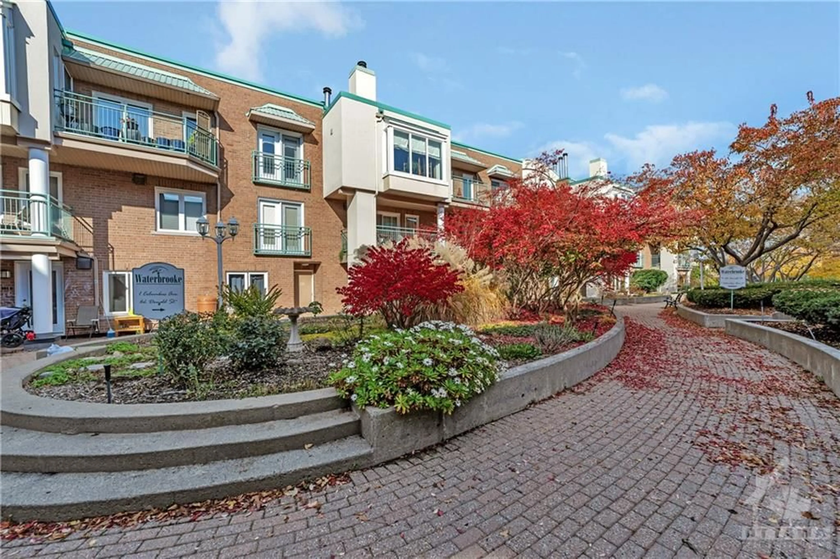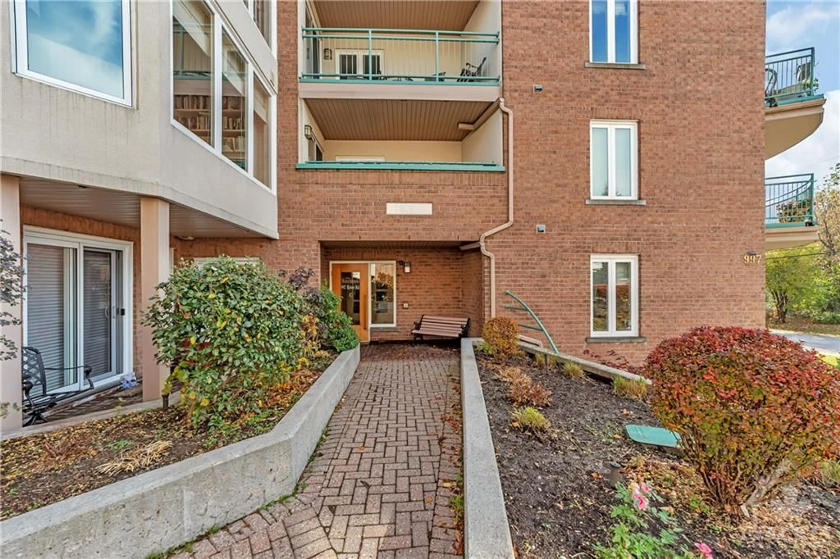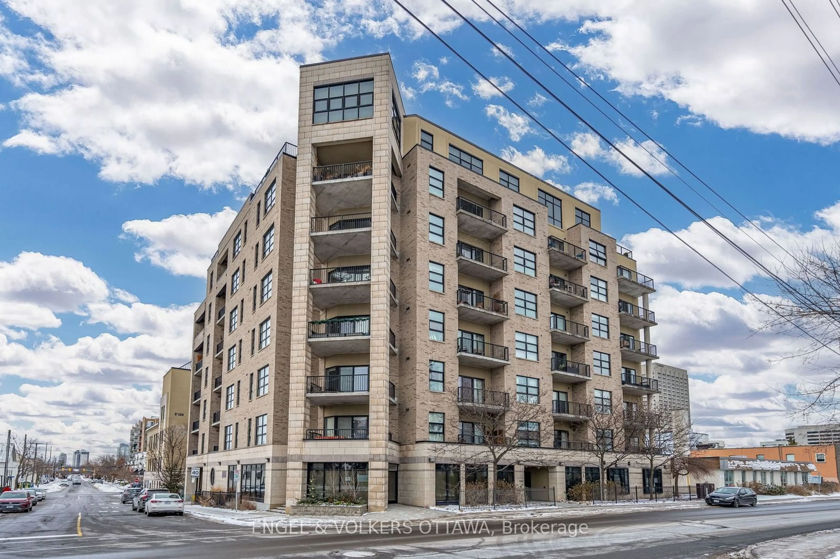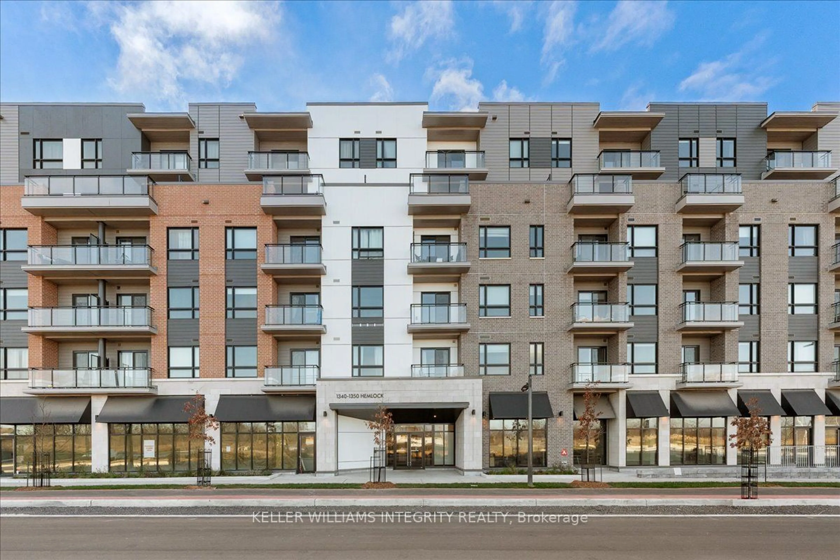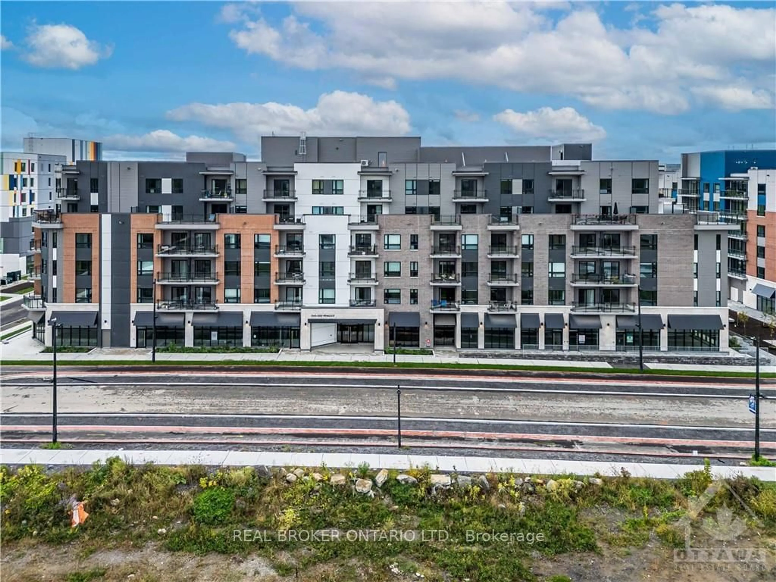997 NORTH RIVER Rd #404C, Ottawa, Ontario K1K 3V5
Contact us about this property
Highlights
Estimated ValueThis is the price Wahi expects this property to sell for.
The calculation is powered by our Instant Home Value Estimate, which uses current market and property price trends to estimate your home’s value with a 90% accuracy rate.Not available
Price/Sqft-
Est. Mortgage$2,255/mo
Maintenance fees$992/mo
Tax Amount (2024)$4,216/yr
Days On Market78 days
Description
Welcome to 997 North River Road #404C in the sought-after Waterbrooke Condominiums. This Penthouse level 2-bedroom + den, 2-bath unit has been lovingly maintained. Freshly painted & w/new carpeting, it features 2 private South-facing balconies & 1 underground parking space. Enjoy a welcoming entry, bright living room w/double-sided wood-burning fireplace, separate dining area ideal for entertaining, spacious kitchen w/ample cabinets & skylight. The den has French doors & balcony, good-sized 2nd bedroom, 3pc main bath, & large primary suite w/an ensuite featuring a soaker tub & walk-in closet. In-unit laundry adds convenience. The beautifully landscaped courtyard includes interlock walkways & raised flower beds for a serene setting. This low-rise building is located between the Rideau River & Vanier Parkway, within walking distance to Loblaws, Rideau Sports Center, public transit, & bike paths, with quick access to the 417 HWY & just minutes from downtown. Some photos digitally staged.
Property Details
Interior
Features
Main Floor
Foyer
9'9" x 5'0"Kitchen
10'3" x 8'8"Living Rm
16'0" x 12'10"Primary Bedrm
16'0" x 11'4"Exterior
Parking
Garage spaces 1
Garage type -
Other parking spaces 0
Total parking spaces 1
Condo Details
Amenities
Elevator, Storage Lockers, Adult Oriented, Balcony
Inclusions
Property History
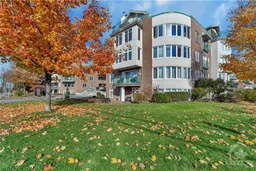 22
22Get up to 0.5% cashback when you buy your dream home with Wahi Cashback

A new way to buy a home that puts cash back in your pocket.
- Our in-house Realtors do more deals and bring that negotiating power into your corner
- We leverage technology to get you more insights, move faster and simplify the process
- Our digital business model means we pass the savings onto you, with up to 0.5% cashback on the purchase of your home
