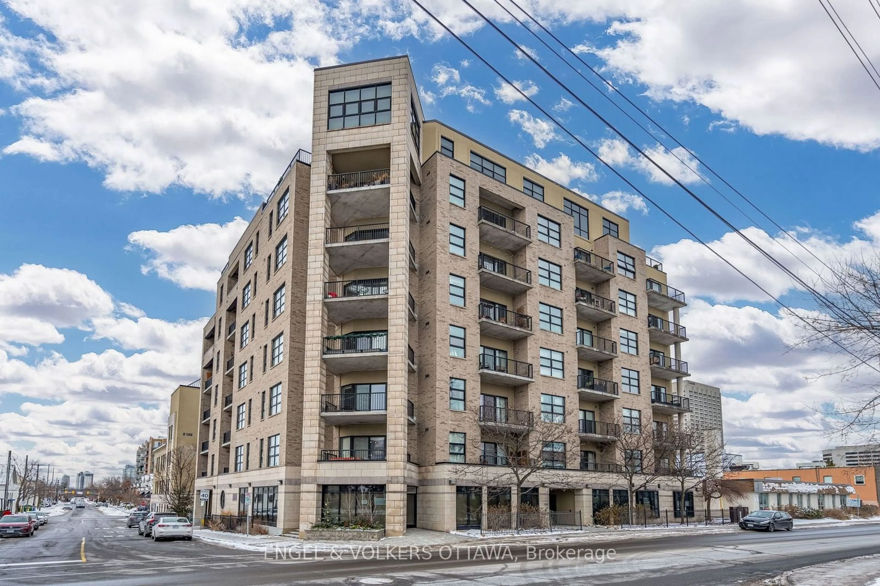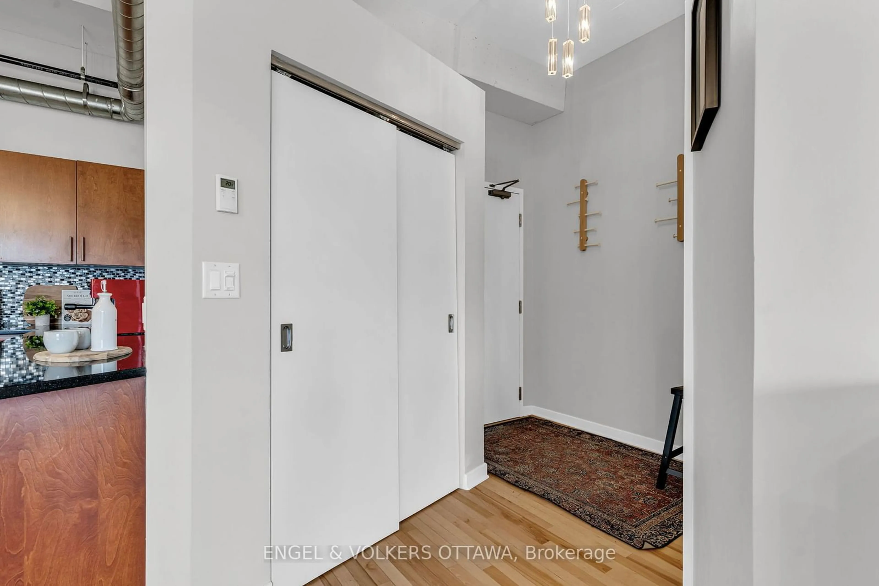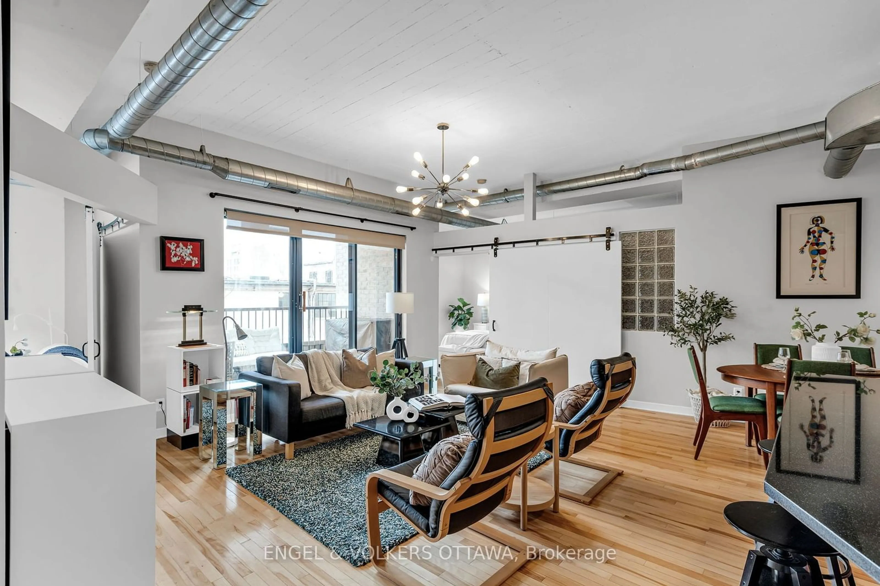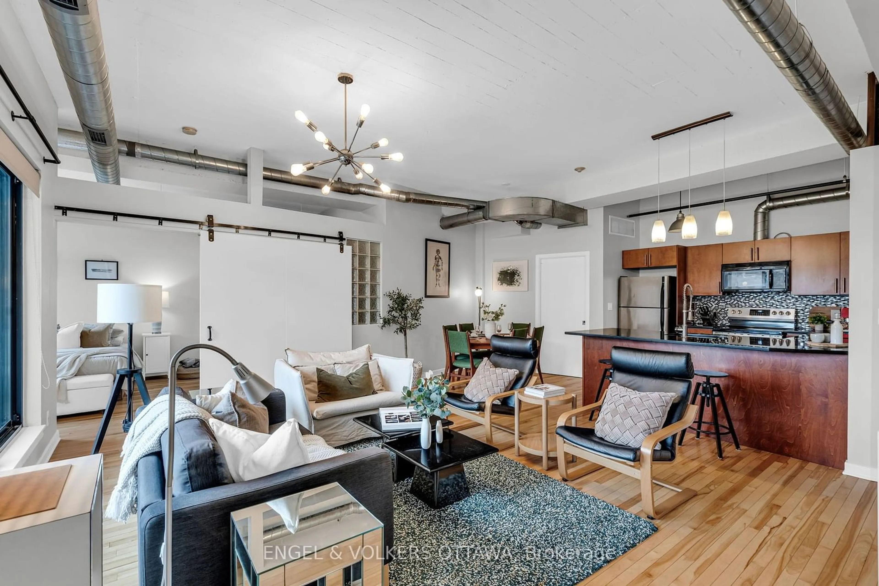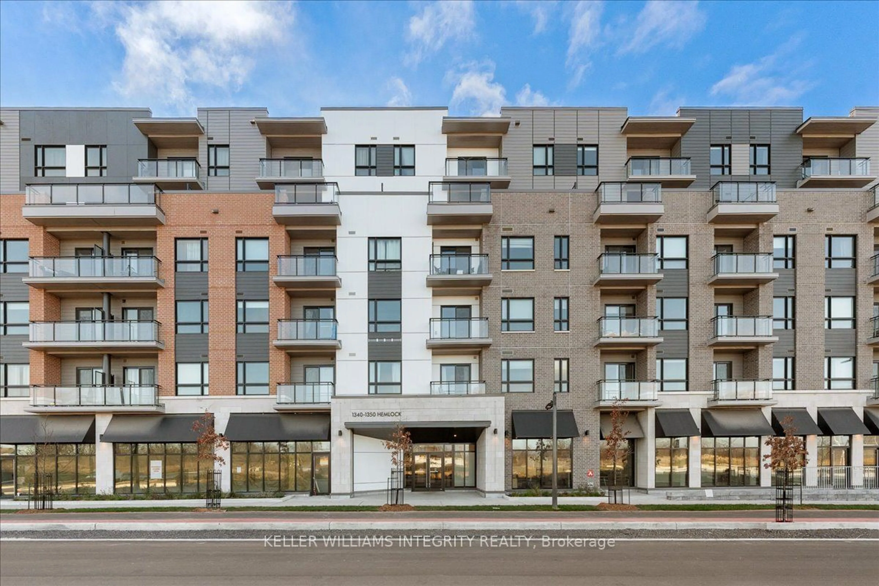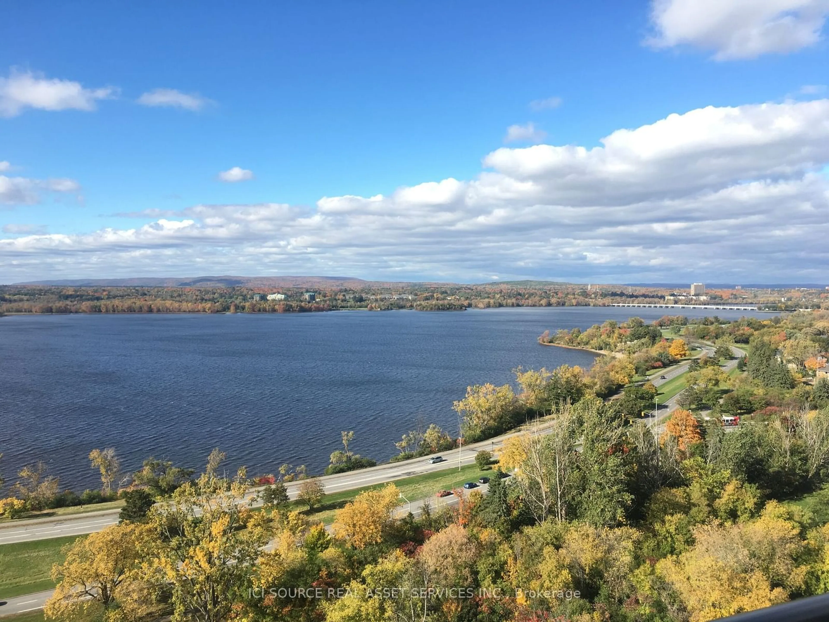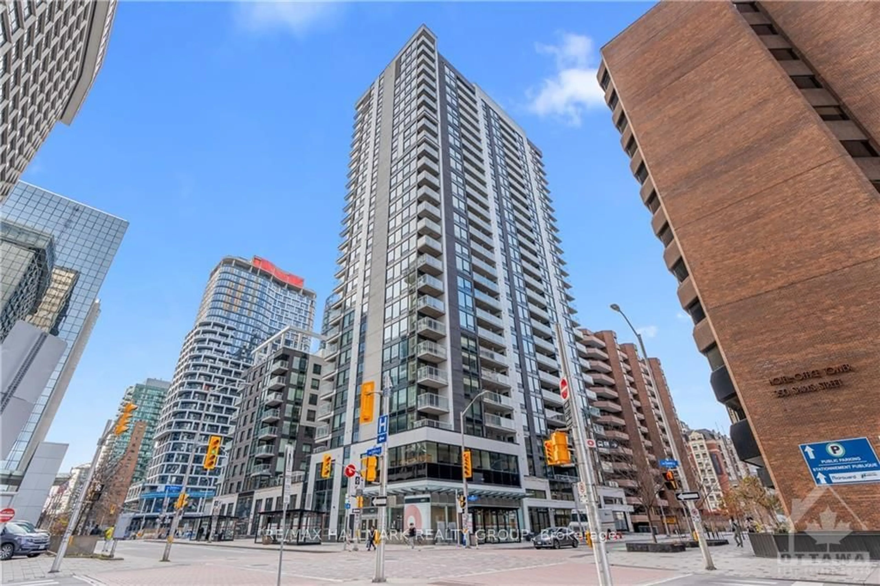320 Parkdale Ave #202, Tunneys Pasture and Ottawa West, Ontario K1Y 4X9
Contact us about this property
Highlights
Estimated ValueThis is the price Wahi expects this property to sell for.
The calculation is powered by our Instant Home Value Estimate, which uses current market and property price trends to estimate your home’s value with a 90% accuracy rate.Not available
Price/Sqft$491/sqft
Est. Mortgage$2,298/mo
Maintenance fees$725/mo
Tax Amount (2024)$4,013/yr
Days On Market6 days
Description
Located in one of the most vibrant neighbourhoods in Ottawa, this bright and open-concept 2-bedroom, 2- bathroom loft style condo combines modern comfort with exceptional style and urban convenience. The large windows flood the unit with natural light, while the 12-foot ceilings create an airy and elevated feel. You will find hardwood floors and high-quality finishes all throughout the living areas. The kitchen offers plenty of counter space, as well as stainless steel appliances and a breakfast bar - perfect for cooking and hosting. The open flow between the kitchen, living and dining areas offer a seamless experience. The spacious primary bedroom features a walk-in closet, as well as an ensuite bathroom. The additional bedroom offers the perfect space for a guest bedroom, home office or workout room. Lastly, the South facing balcony is perfect for winding down at the end of a busy day. Only steps away from the famous Parkdale Market, trendy shops and restaurants, you can enjoy fresh produce and artisanal goods. With easy access to the 417 and the Tunney's Pasture LRT station, commuting is effortless. Additionally, parks and walkways are close by, making it easy to enjoy the outdoors, while being part of the bustling city life.
Property Details
Interior
Features
Main Floor
Br
3.30 x 3.69Bathroom
2.99 x 2.46Foyer
2.33 x 1.54Laundry
2.27 x 1.70Exterior
Features
Condo Details
Amenities
Exercise Room, Gym, Party/Meeting Room, Rooftop Deck/Garden, Sauna
Inclusions
Property History
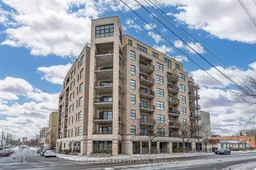 34
34
