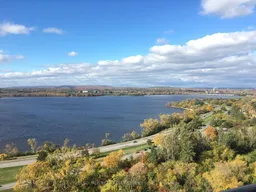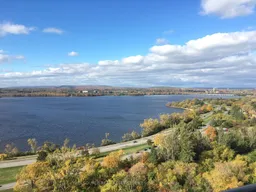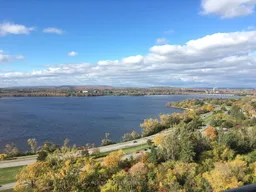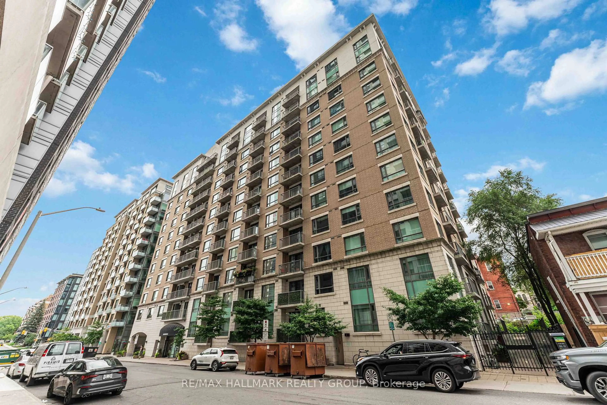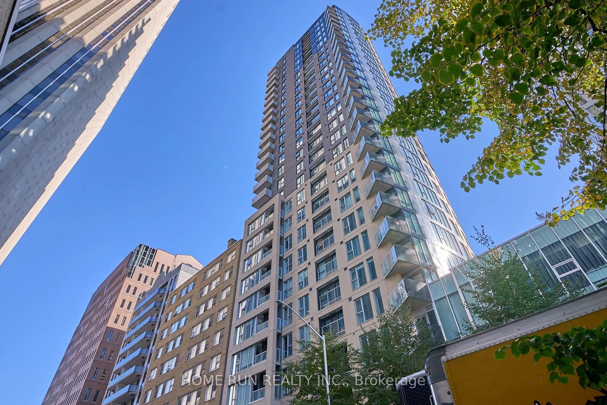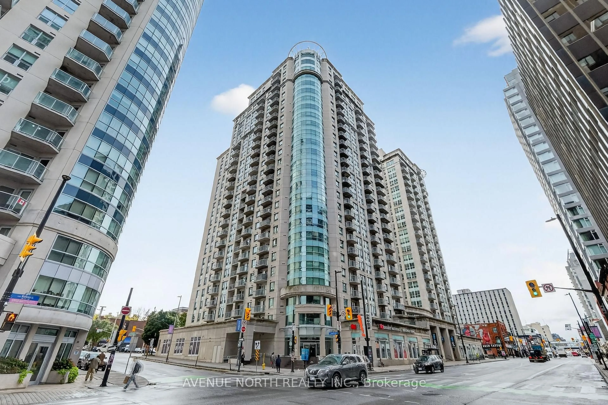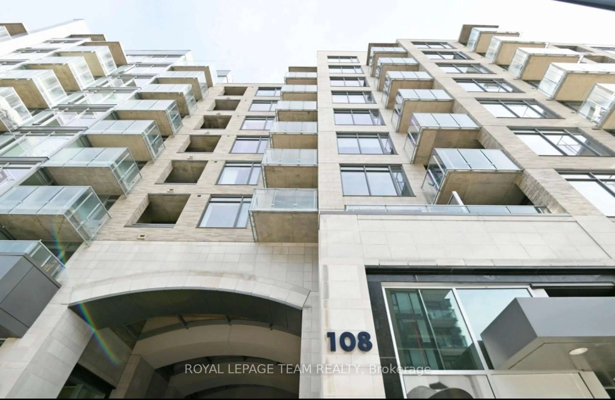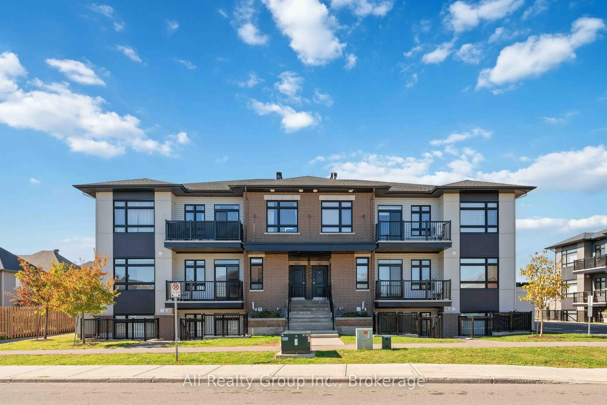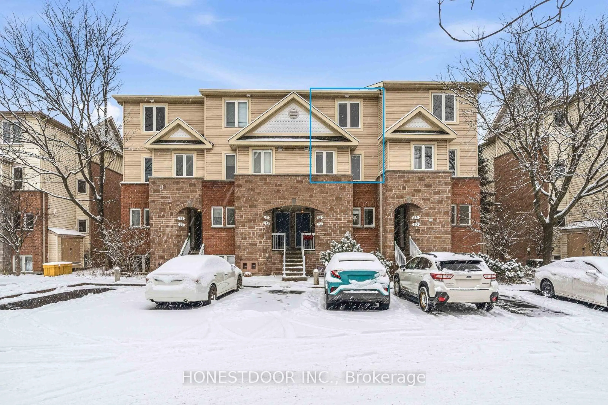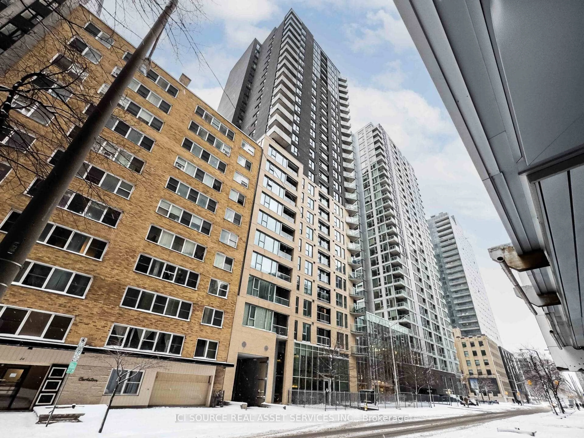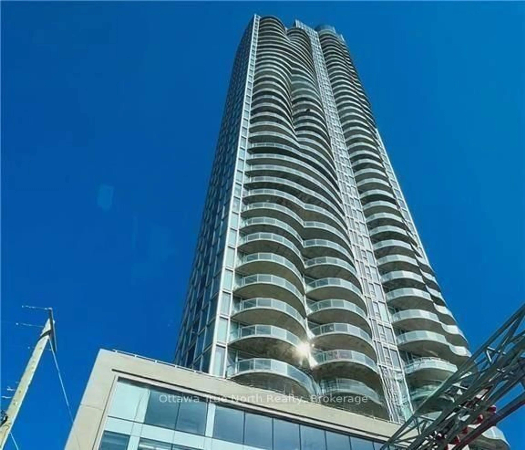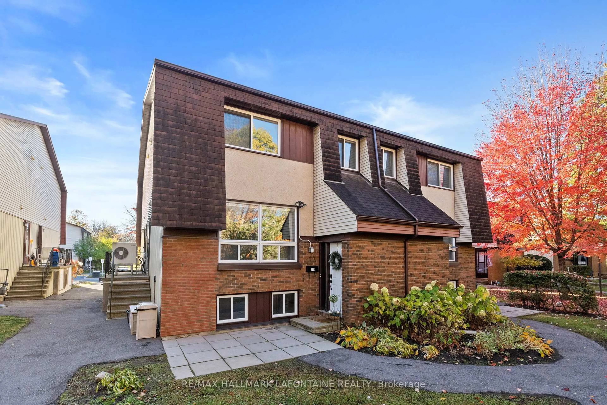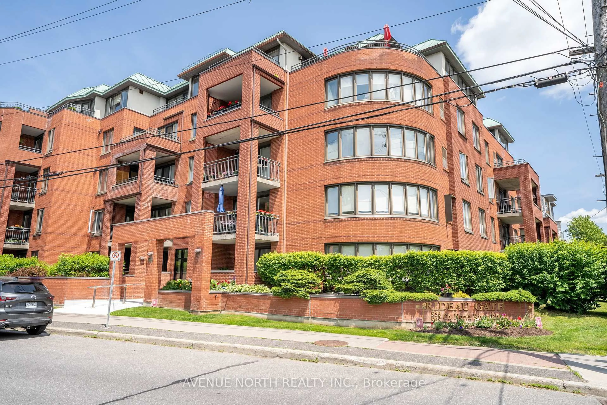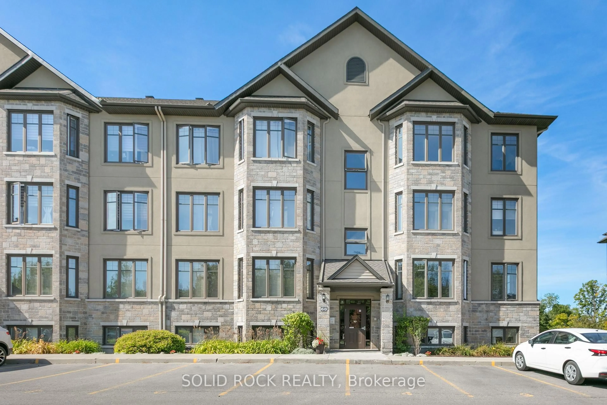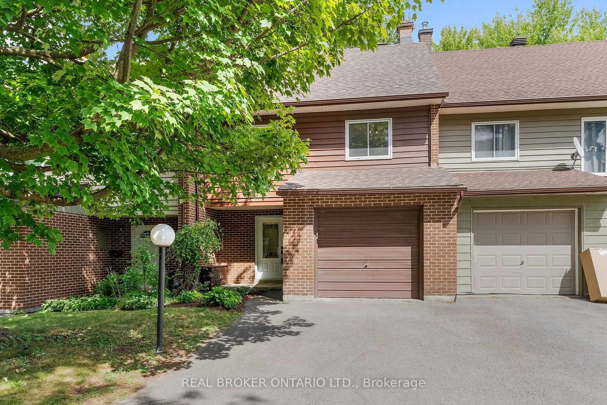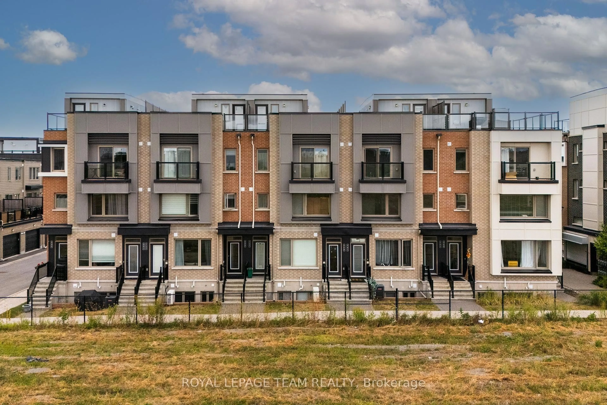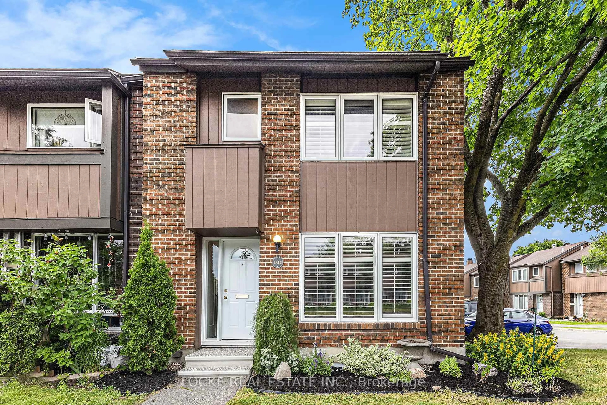Experience breathtaking views of the Ottawa River & stunning sunsets from this modern north facing 17thfloor 1 bedroom + den suite in luxurious Upper West. Impeccable suite boasts contemporary open design w/ hardwood flrs, 9 ceilings, & panoramic views through the floor-to-ceiling windows. Enjoy the beautiful water views from the entry, kitchen, living and bedroom. Custom kitchen with many upgrades such as large island, pantry, full size SS appl, quartz cc, & extra custom cabinets. Beautiful large bathrm with glass shower door, & many upgrades. The living/dining area seamlessly connects to private 98 sq ft balcony. Spacious bedroom w/ water views& a custom large walk-in. The private den with a door provides versatile space for office, guest room, etc. In-suite laundry, indoor parking & storage locker included. LEED certified, pet-friendly, smoke-free, award winning building offers fantastic amenities (gym, lounge, dining room, guest suite, patio and bbq area, bike room). **EXTRAS** In coveted Westboro, steps from shops, cafes, Farmers Market, restaurants. Easy access to paths (walk, run, bike, ski) along the river & 5 min walk to future LRT.*For Additional Property Details Click The Brochure Icon Below*
Inclusions: Appliances, light fixtures, window coverings
