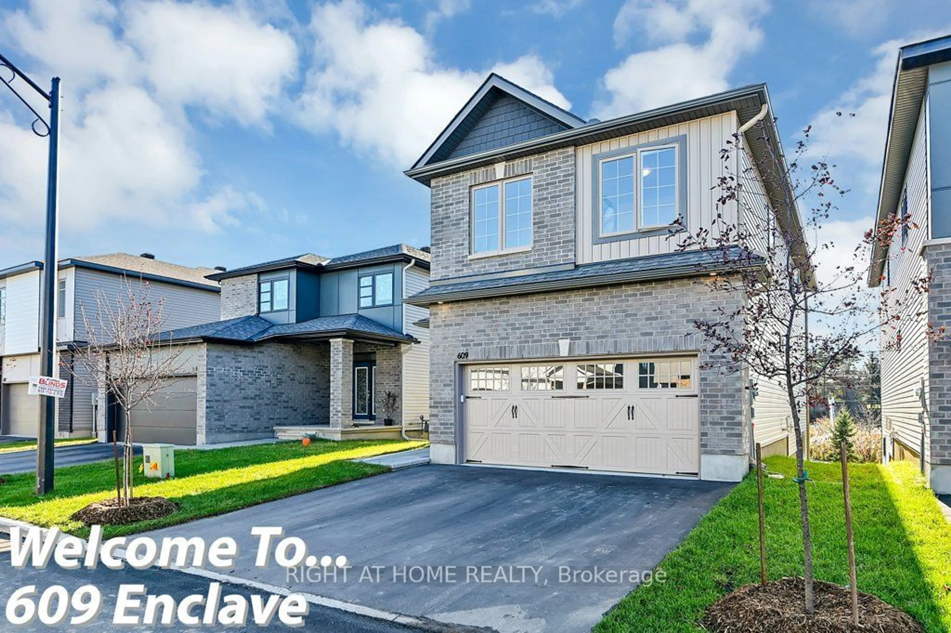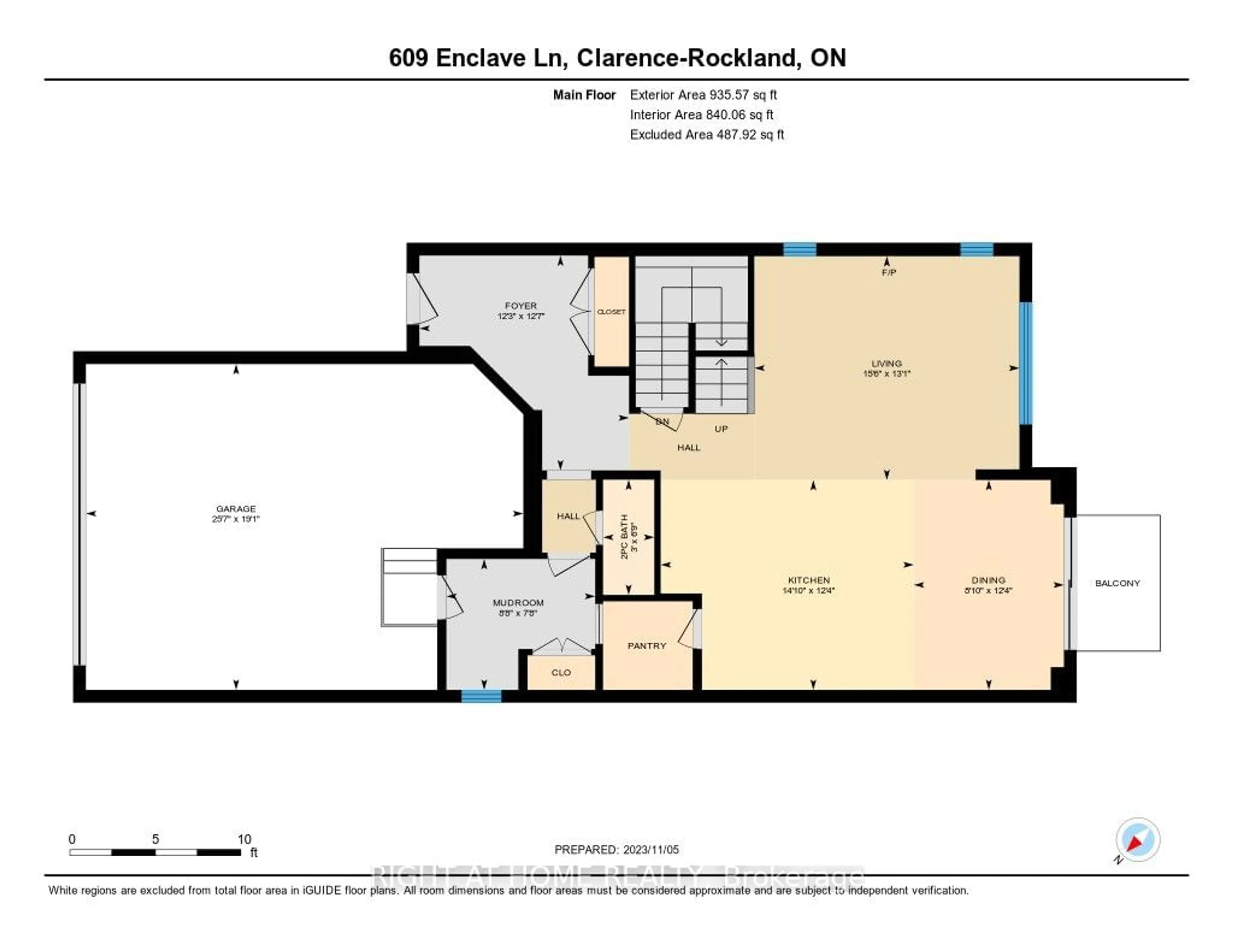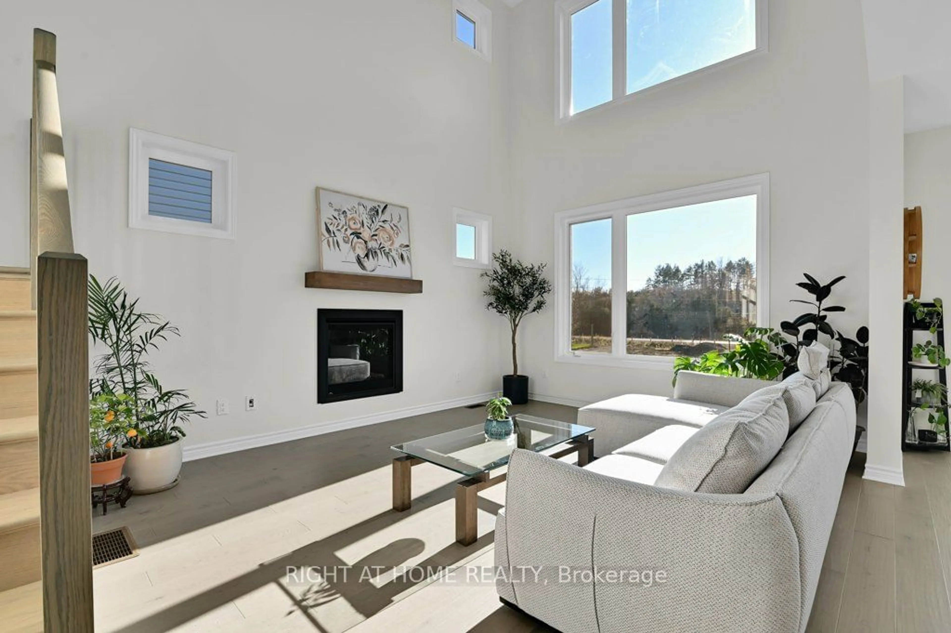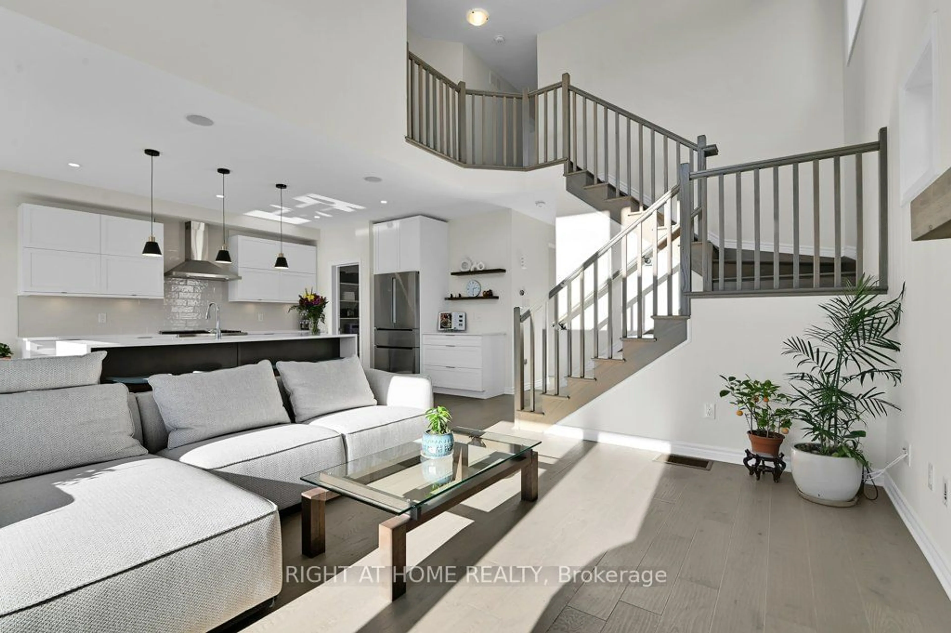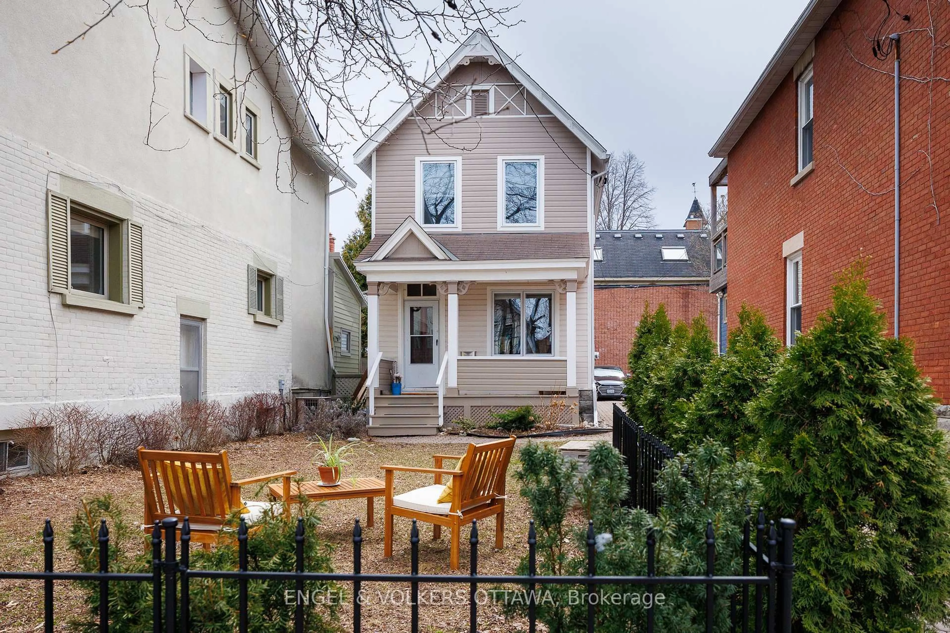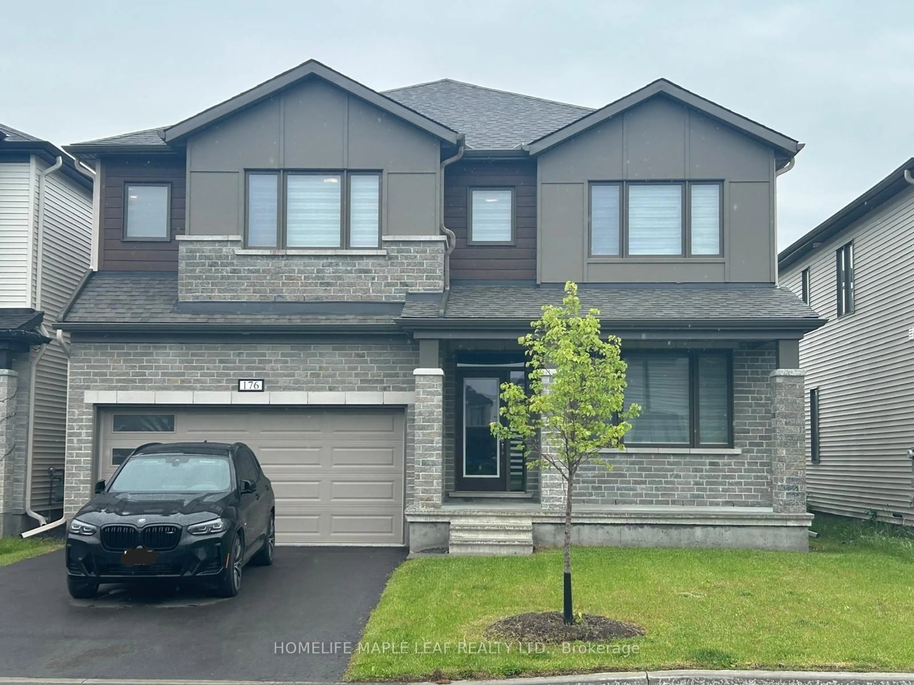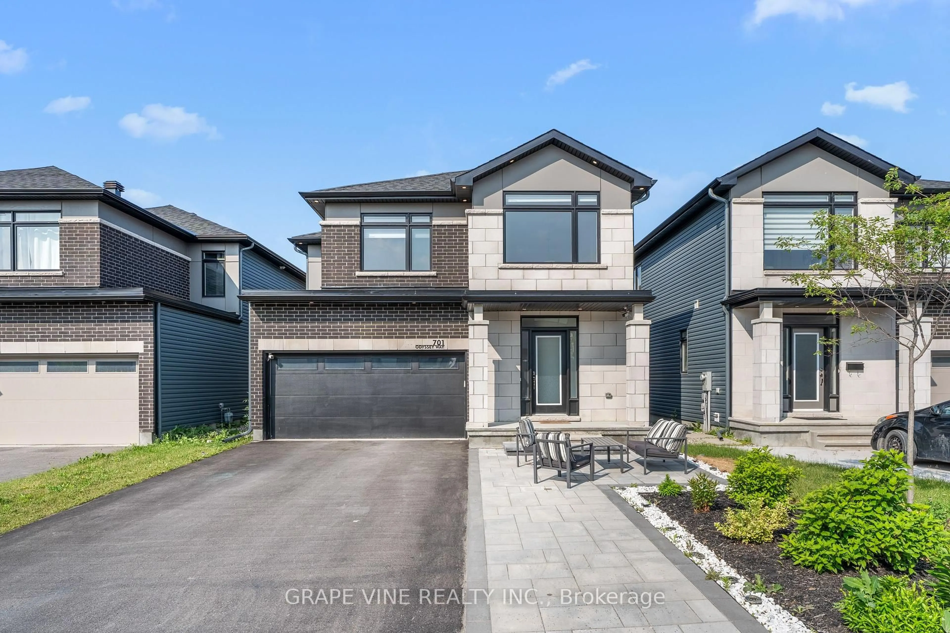609 Enclave Lane, Clarence-Rockland, Ontario K1K 1T2
Contact us about this property
Highlights
Estimated ValueThis is the price Wahi expects this property to sell for.
The calculation is powered by our Instant Home Value Estimate, which uses current market and property price trends to estimate your home’s value with a 90% accuracy rate.Not available
Price/Sqft-
Est. Mortgage$3,646/mo
Tax Amount (2024)$5,713/yr
Days On Market203 days
Description
Welcome to your beautiful and luxurious newly built home with more than 100k$ upgrades. Kids are playing on the street like the old days. Located on a premium lot and backs on a trail and a pond. It has a walk-out basement. This residence boasts a myriad of luxurious features including the gourmet kitchen, a true masterpiece, exquisite Caesarstone quartz countertops & ample custom designed white thermos glossy bifold flip up cabinetry (some hardwood maple), slow-close drawers, gas cooktop, a double sink kitchen island & a walk-in pantry. The Living & dining areas are bathed in natural light with 18 feet ceilings, 6'' oak hardwood and tiles floor throughout, real oakwood staircases, custom built ceiling speakers creating an inviting ambiance for intimate gatherings & entertaining. On the second floor this stunning property boasts three bedrooms and a huge bonus room perfect for two people working from home. Primary bedroom has a large walk-in closet, an ensuite with his and her sinks and glass-enclosed ceramic shower. $95.92/m POTL fee.The following are some of the updates: -Walkout basement: $45,000. - Kitchen, bathrooms upgrades (flip-up cabinets, drawers, white MDF, maple for island, waterfall with upgraded quartz, maple cabinet and upgraded counter in the ensuite bathroom) $20,000 - Oak staircase from basement to second floor: $11,000 - 6'' oak floor and tiles upgrade: $9,200 -Ceiling speakers and other electrical and mechanical upgrade: $3,500 - Doors, closet doors upgrade: $2,500 - Extra window in the basement: $1,000 **EXTRAS** -Walkout basement: $45,000 -Kitchen, bathrooms upgrades (flip-up cabinets, drawers, white MDF) $20,000
Property Details
Interior
Features
Ground Floor
Mudroom
2.65 x 2.34Foyer
3.84 x 3.74Bathroom
2.06 x 0.91Kitchen
4.52 x 3.75Breakfast Bar
Exterior
Features
Parking
Garage spaces 2
Garage type Attached
Other parking spaces 2
Total parking spaces 4
Property History
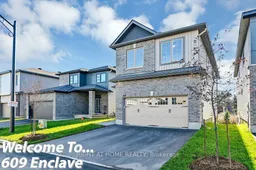 21
21Get up to 0.5% cashback when you buy your dream home with Wahi Cashback

A new way to buy a home that puts cash back in your pocket.
- Our in-house Realtors do more deals and bring that negotiating power into your corner
- We leverage technology to get you more insights, move faster and simplify the process
- Our digital business model means we pass the savings onto you, with up to 0.5% cashback on the purchase of your home
