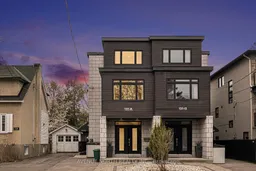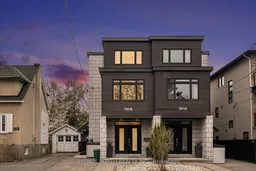Welcome to 131A Queen Mary Street, a stunning custom-built semi-detached home featuring 3+1 bedrooms, 4.5 bathrooms, and an income-generating secondary dwelling unit (SDU). Ideally located just steps from NCC bike paths, cross-country ski trails, the Rideau River, and with quick access to downtown, this impressive property is loaded with high-end upgrades. The bright and spacious main level boasts 9' ceilings and a modern open-concept layout, perfect for entertaining. The chef-inspired kitchen includes sleek quartz countertops, a large breakfast bar, and top-of-the-line stainless steel appliances. The kitchen flows seamlessly into the inviting living room with direct access to a low-maintenance, professionally landscaped rear yard complete with a deck and artificial turf for effortless outdoor enjoyment. The open dining area easily accommodates large gatherings. Upstairs, you'll find two generous bedrooms, both with walk-in closets. One includes a private balcony, ensuite bathroom, and convenient laundry access. The third level is dedicated to a luxurious primary retreat, featuring a spacious walk-in closet with custom shelving, a spa-like 5-piece ensuite with double sinks and soaker tub, and an oversized private balcony. The fully self-contained SDU on the lower level offers a private entrance, radiant in-floor heating, full kitchen with appliances, spacious living area, bedroom, full bathroom, and in-suite laundry ideal for tenants, in-laws, or extended family. Located in a vibrant, amenity-rich neighborhood close to parks, river paths, schools, and hidden local gems, this home offers the perfect blend of modern living, income potential, and urban convenience. A rare and exceptional opportunity!
Inclusions: 2 refrigerators, 2 stoves, 1 microwave hood fan, 2 dishwashers, 1 hood fan, 2 washers, 2 dryers, all window coverings, all light fixtures, TV wall mount in living room and in primary bedroom in upper unit, hot water tanks x 3.





