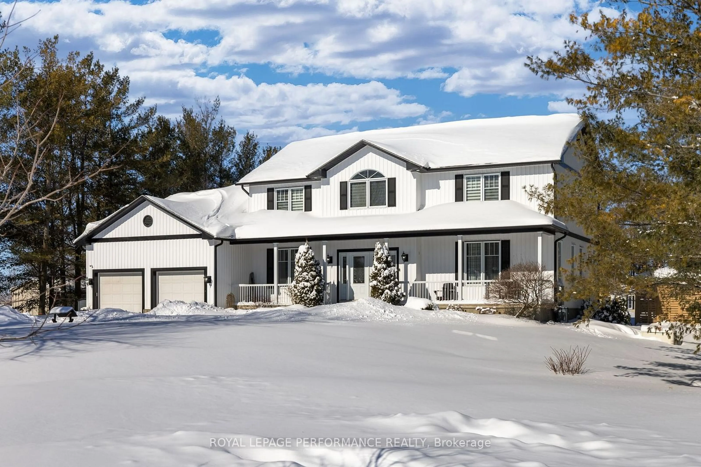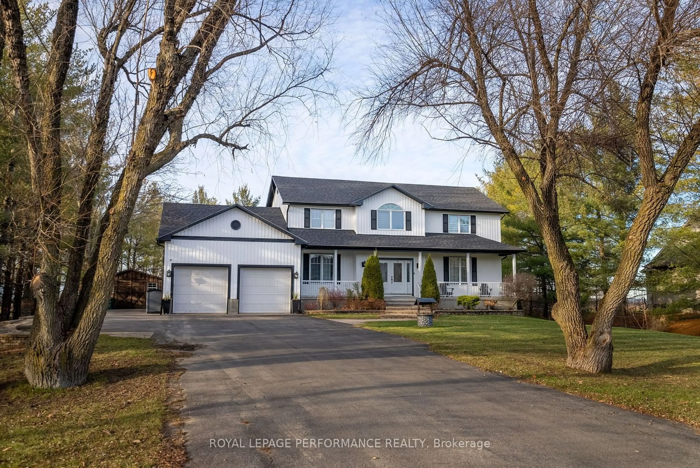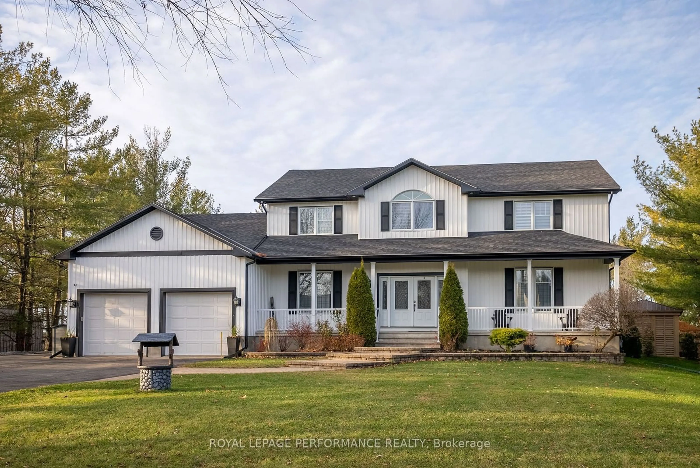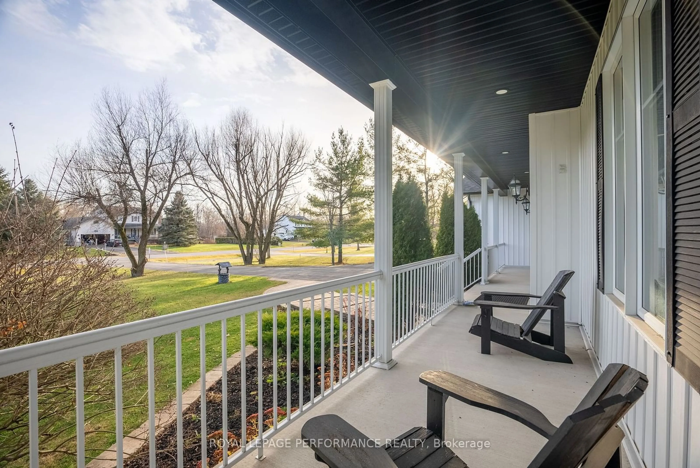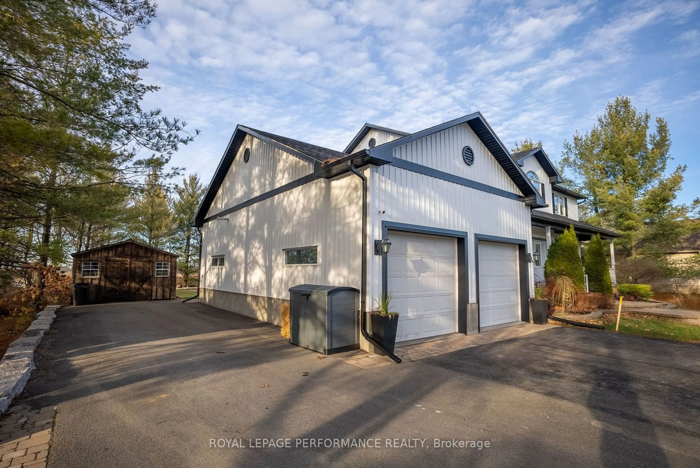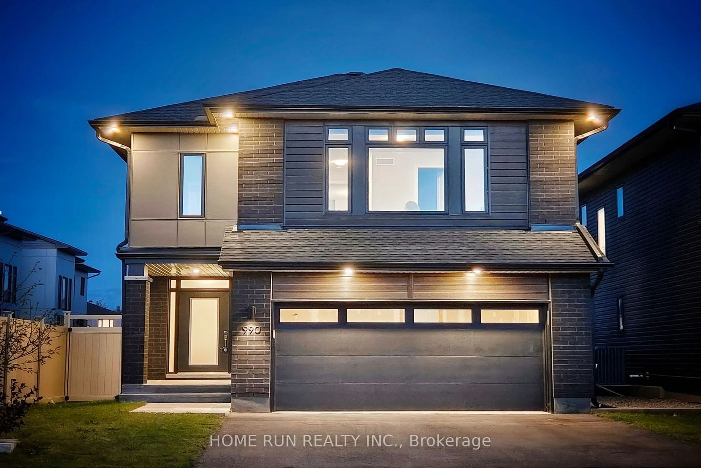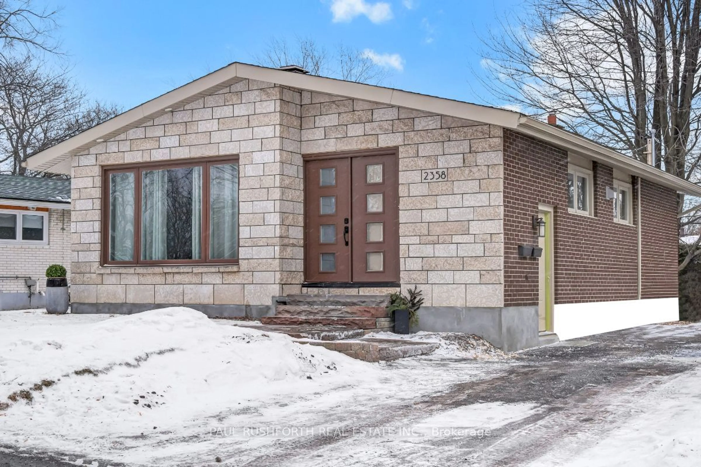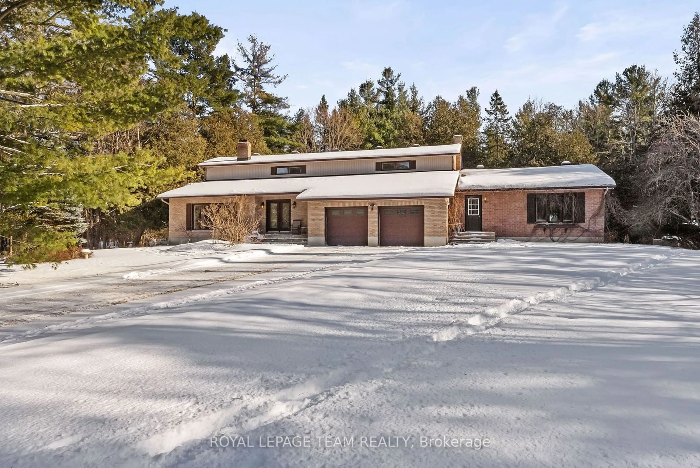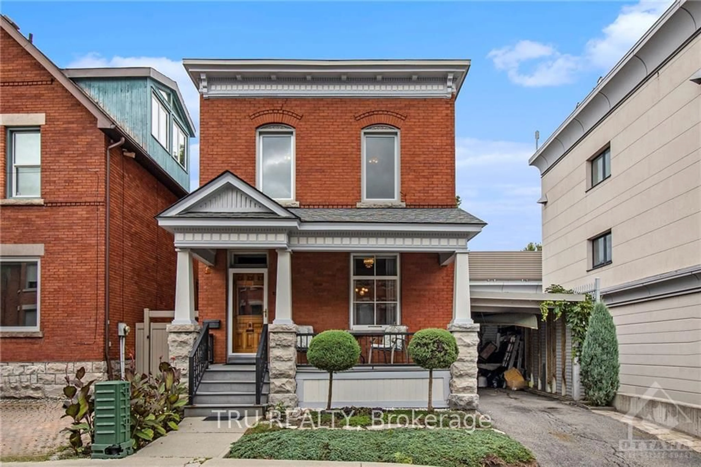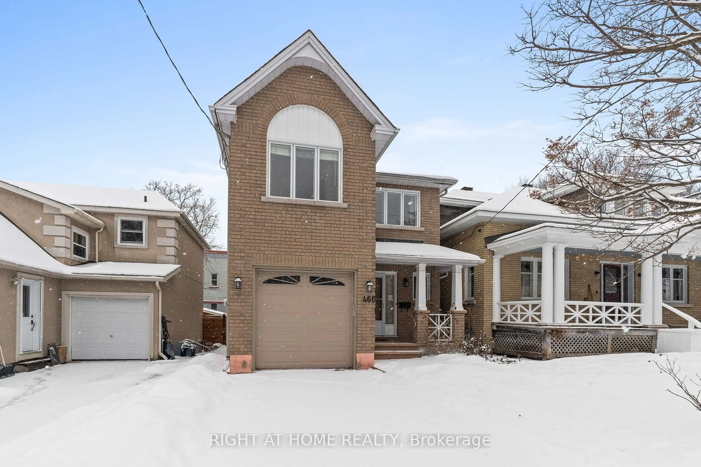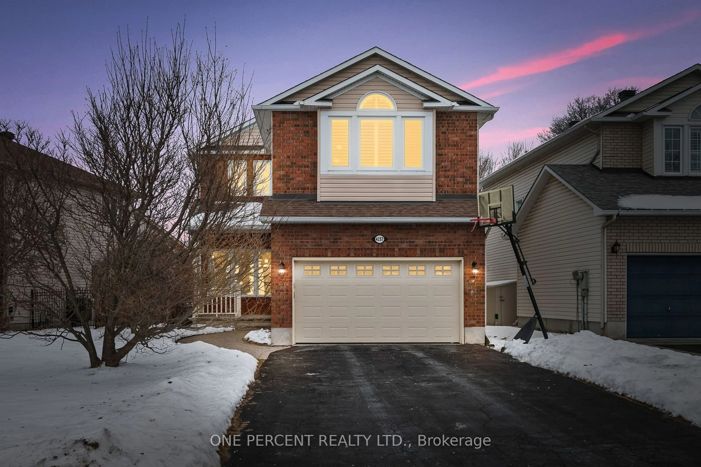5771 Lombardy Dr, Greely - Metcalfe - Osgoode - Vernon and Area, Ontario K0A 2W0
Contact us about this property
Highlights
Estimated ValueThis is the price Wahi expects this property to sell for.
The calculation is powered by our Instant Home Value Estimate, which uses current market and property price trends to estimate your home’s value with a 90% accuracy rate.Not available
Price/Sqft-
Est. Mortgage$5,797/mo
Tax Amount (2024)$5,521/yr
Days On Market2 days
Description
This spacious 2003 home has been renovated from top to bottom, and offers a variety of features that are hard to come by. The expansive driveway leads you to the oversized & extra tall garage where you will find a separate entrance to the basement, perfect for a home business or in-law suite. The picturesque front porch with southern exposure may become your favourite morning coffee spot. Gorgeous herringbone tile flooring make a statement & leads you to the main living area, office/flex room & dining room. The kitchen has been recently renovated and is a chefs dream. Love your small appliances out of sight? The large walk in pantry keeps your kitchen nice & tidy. Convenient main flr laundry & mud rm off the garage. The 2nd level offers a loft space & 3 large bedrms. The primary suite offers a huge ensuite bathrm, soaker tub as well as a glass enclosed shower & walk in closet w/custom organization system. Two secondary bedrms & full bathrm complete this level. The fully finished basement offers an open concept rec room, bedrm & plenty of storage. Be the go-to spot with this backyard oasis! No rear neighbours, a fenced, heated in-ground saltwater pool & stunning interlock. Complimented w/ a hot tub pad & space for a fire pit. Concrete pad ready for a detached garage | Bell Fibe on street, Sellers use Rogers | Full list of updates available | '24: kitchen, pool heater | '22-23: furnace, window thermos, washer & gas dryer, water softener, Generac generator [negotiable], gas garage heater [negotiable], salt cell for the pool, front foyer tiles, hardwood sand & stain, light fixtures, pot lights [interior & exterior], interior doors & handles, paint throughout, fireplace insert & stone, all toilets, vanity & faucet [powder rm], hot tub pad, closet organizer, board & batten siding, pantry w/ quartz, garage entry stairs, eavestrough w gutter guard | '21: fridge, dishwasher, laneway shed | 2020: back deck, patio stones, vinyl floor in basement | '19: double ovens | '17: roof
Property Details
Interior
Features
2nd Floor
Bathroom
4.23 x 3.87Loft
4.85 x 5.69Prim Bdrm
3.93 x 4.81Other
2.86 x 4.42Exterior
Features
Parking
Garage spaces 2
Garage type Attached
Other parking spaces 8
Total parking spaces 10
Property History
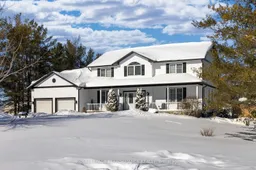 40
40Get up to 0.5% cashback when you buy your dream home with Wahi Cashback

A new way to buy a home that puts cash back in your pocket.
- Our in-house Realtors do more deals and bring that negotiating power into your corner
- We leverage technology to get you more insights, move faster and simplify the process
- Our digital business model means we pass the savings onto you, with up to 0.5% cashback on the purchase of your home
