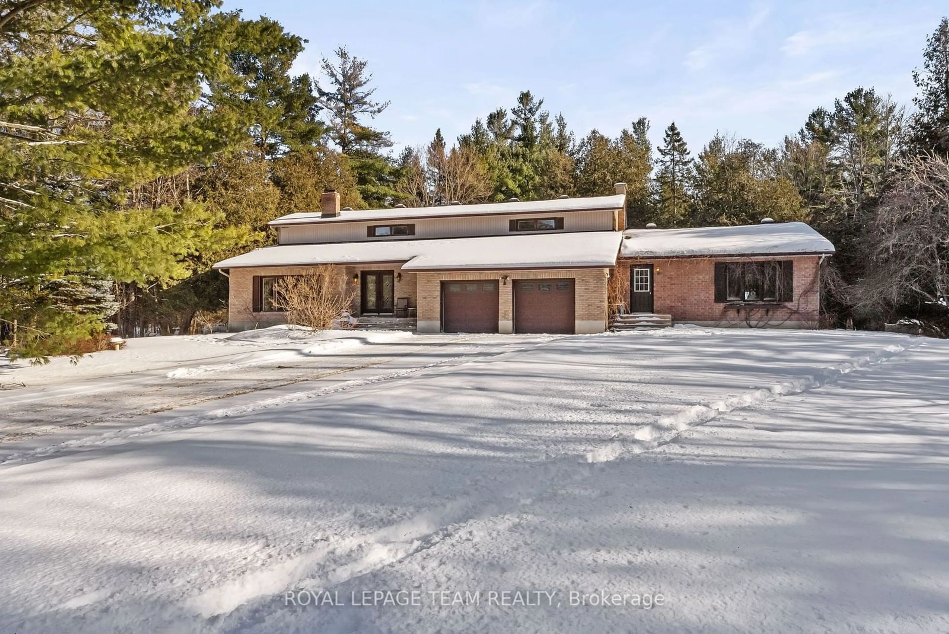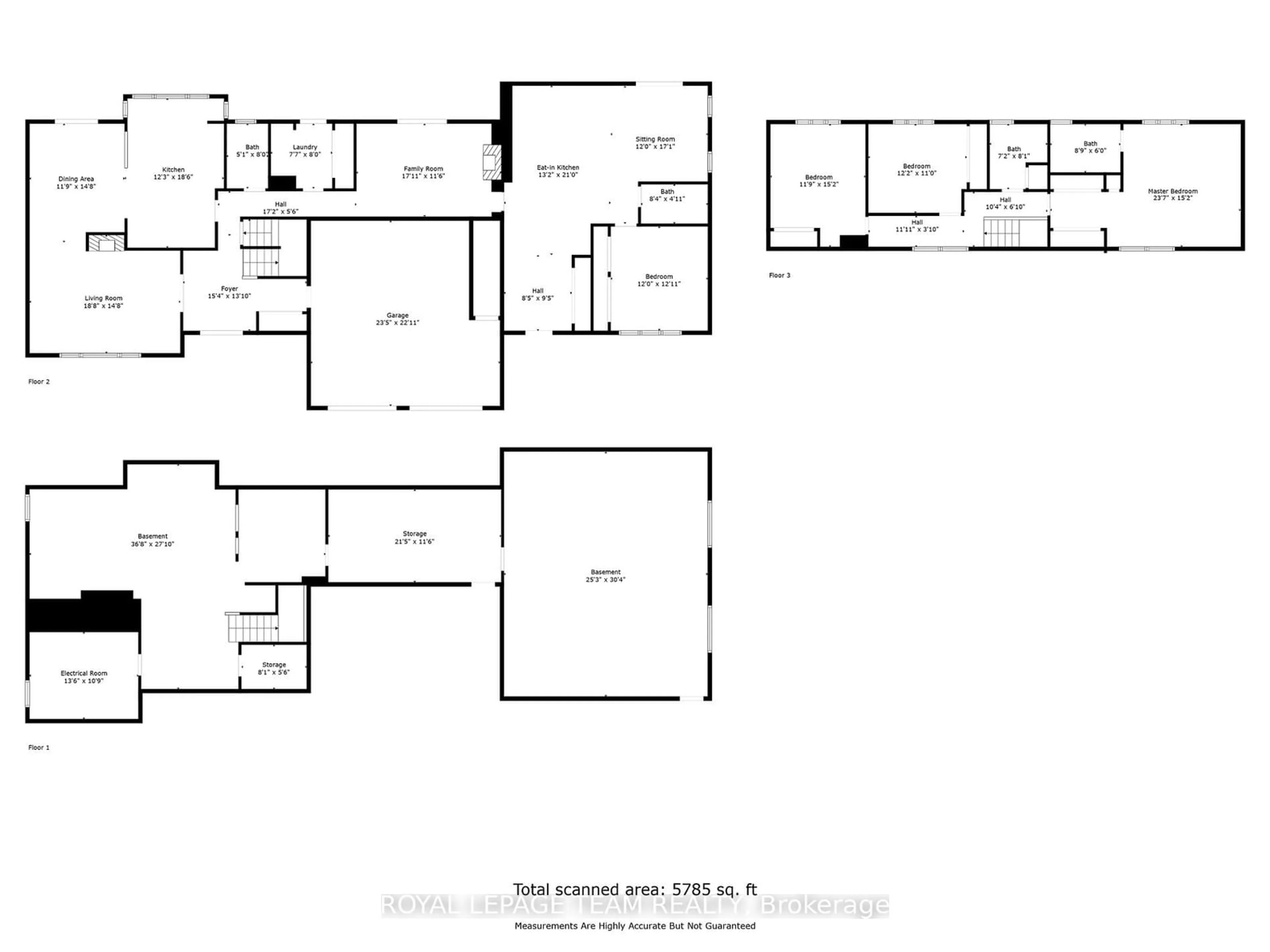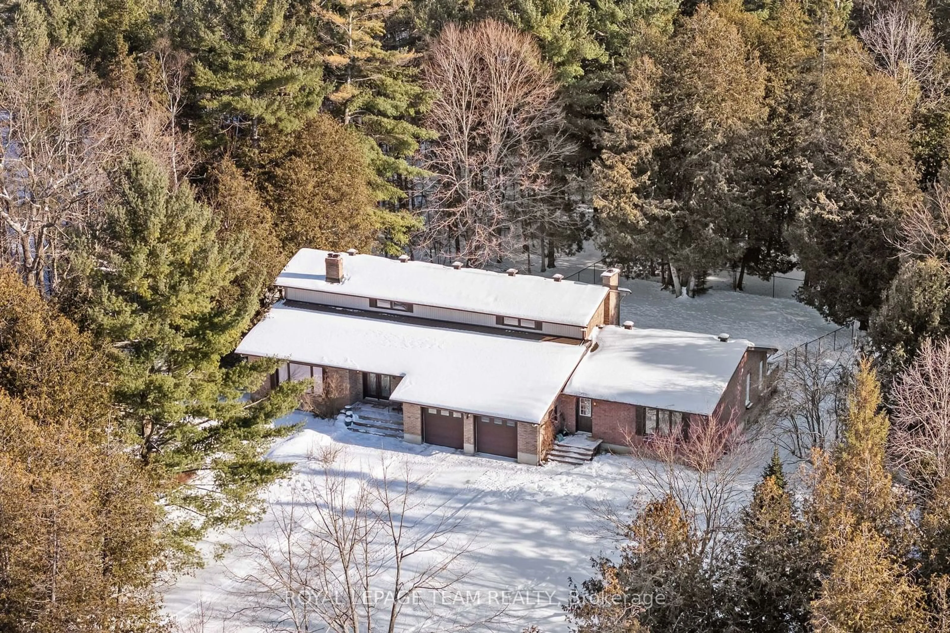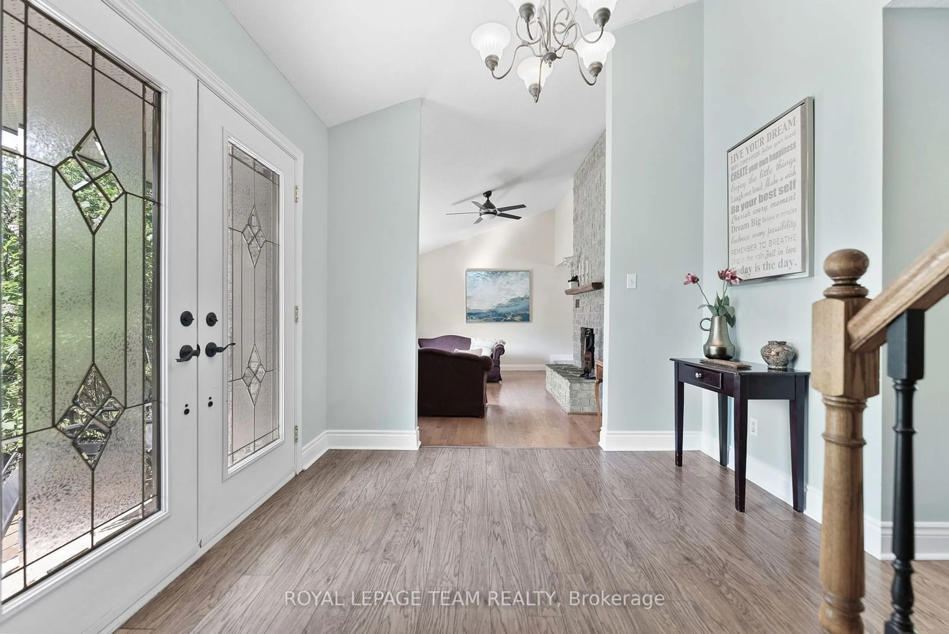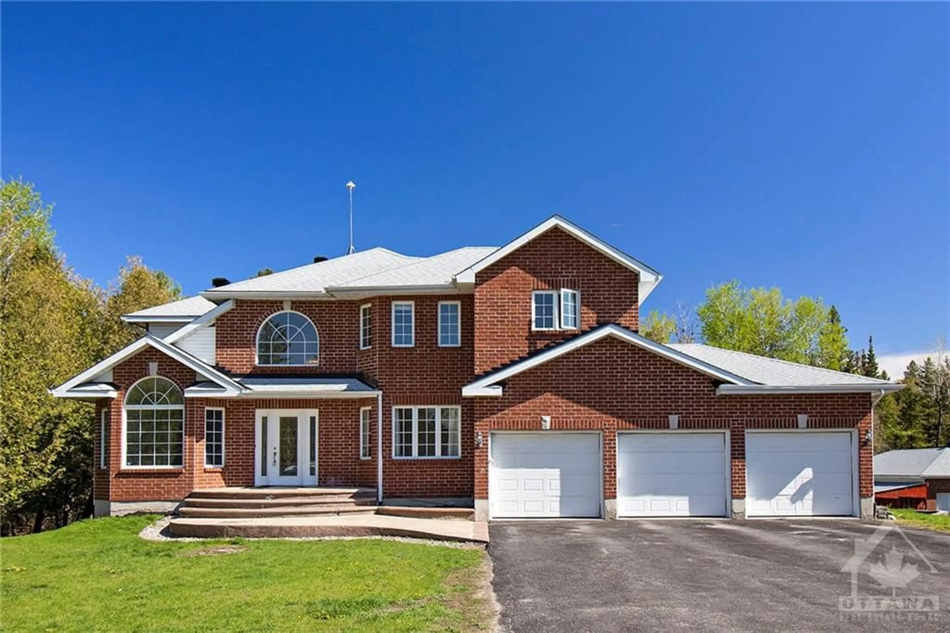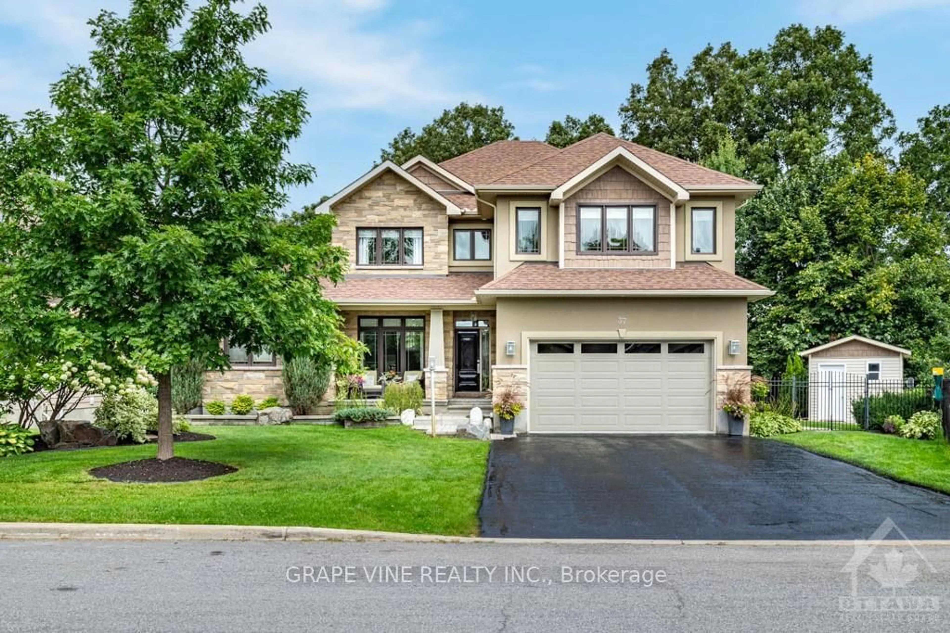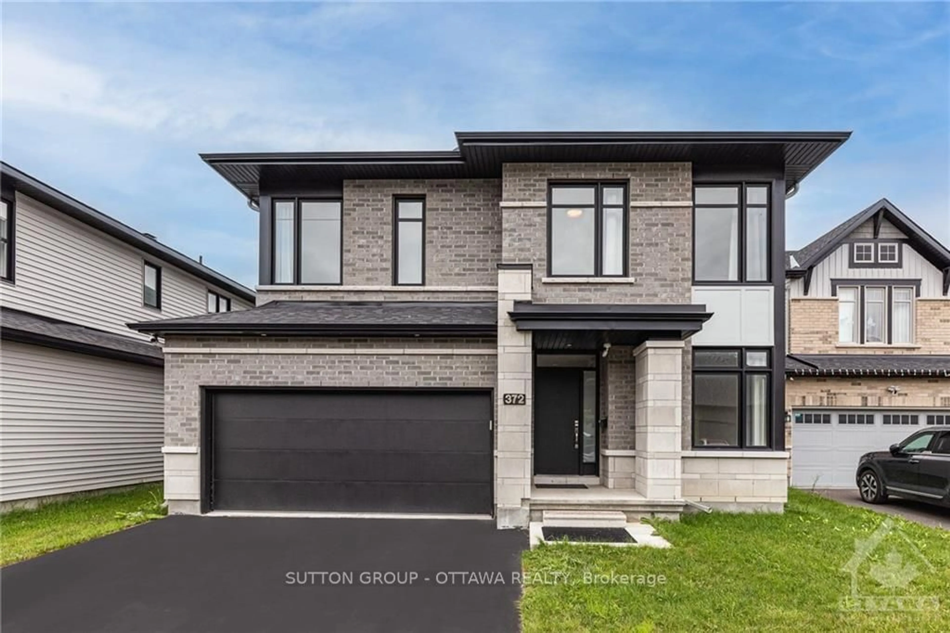132 MANION Rd, Carp - Huntley Ward, Ontario K0A 1L0
Contact us about this property
Highlights
Estimated ValueThis is the price Wahi expects this property to sell for.
The calculation is powered by our Instant Home Value Estimate, which uses current market and property price trends to estimate your home’s value with a 90% accuracy rate.Not available
Price/Sqft$339/sqft
Est. Mortgage$4,703/mo
Tax Amount (2024)$5,860/yr
Days On Market12 days
Description
In this peaceful rural Ottawa countryside estate, where the air is filled with fresh pine and the sun stretches lazily across the horizon, lies a home that blends privacy and connection. A home where family, friends, and memories can flourish. Welcome to your ideal multi-generational home, thoughtfully designed for both privacy and togetherness. Offering over 3300 sq ft of living space on 2 levels, including an APARTMENT/SUITE and a 750 sq ft FULLY EQUIPPED custom workshop, this home has it all! The attached, freshly painted, one-bedroom bungalow apartment is perfect for aging parents, adult children, or rental potential. With vaulted ceilings, skylights, and ample storage, it's a bright and functional private space. Step inside this brick home and be greeted by vaulted ceilings and warm, inviting spaces, including a sunken living room. The open-concept kitchen/dining area boasts maple cabinetry, granite countertops and wall-to-wall windows for abundant natural light and offering beautiful backyard views. Enjoy the convenience of main-floor laundry, complete with deck access for that fresh air. Need a quiet space to work or relax? The main floor den/office features a charming wood-burning fireplace. Upstairs includes the main 4 pce bathroom, 3 bedrooms including primary with double closets & 3-piece ensuite (2022). The basement includes a rec room and space for a potential bedroom, with garage entry. The expansive rear deck, stretching the full length of the home, offers an ideal space for both relaxation and entertaining. Set on over 3.5 acres of picturesque land, this property offers a mix of open space, a large (2+ ac) forested area, and a fenced play zone, perfect for outdoor adventures or simply soaking in nature. Perrenials and mature fruit trees dot the landscape. 50 yr shingles 2015. Furnace 2022. Located 15 minutes from Kanata amenities. Book your showing today and make this unique, serene homestead your own!
Upcoming Open House
Property Details
Interior
Features
Main Floor
Living
5.68 x 4.47Dining
4.47 x 3.58Kitchen
3.73 x 5.63Br
3.96 x 3.58Exterior
Features
Parking
Garage spaces 2
Garage type Attached
Other parking spaces 8
Total parking spaces 10
Property History
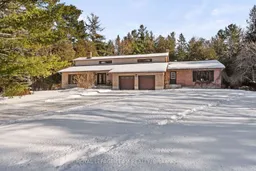 40
40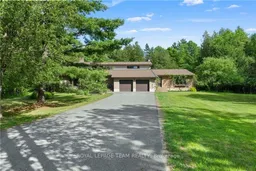
Get up to 0.5% cashback when you buy your dream home with Wahi Cashback

A new way to buy a home that puts cash back in your pocket.
- Our in-house Realtors do more deals and bring that negotiating power into your corner
- We leverage technology to get you more insights, move faster and simplify the process
- Our digital business model means we pass the savings onto you, with up to 0.5% cashback on the purchase of your home
