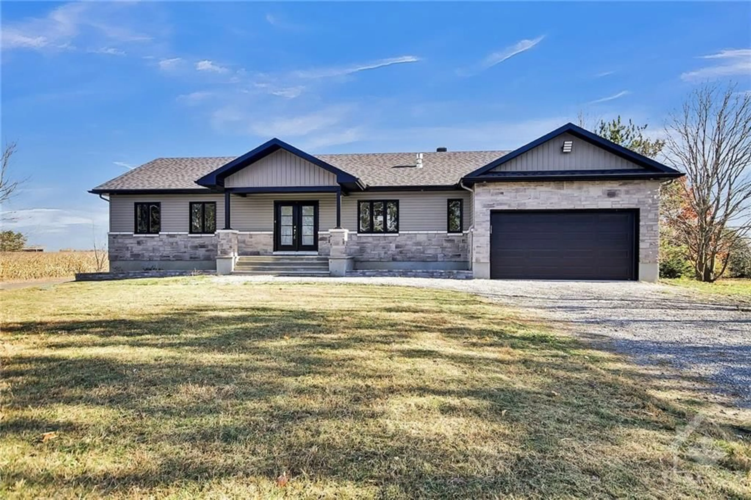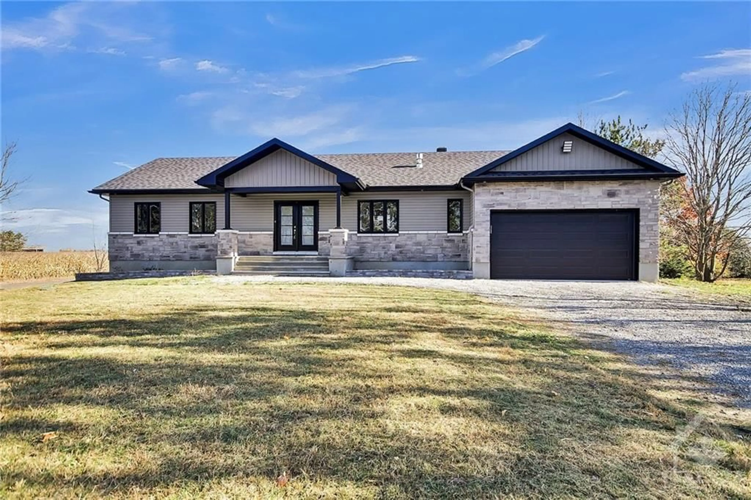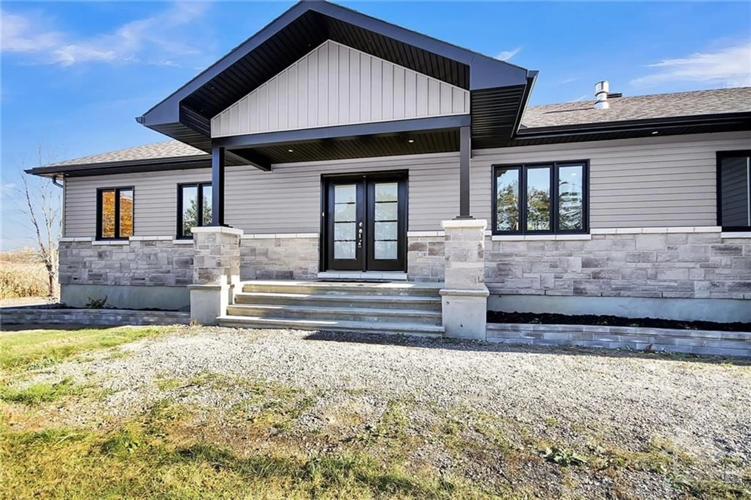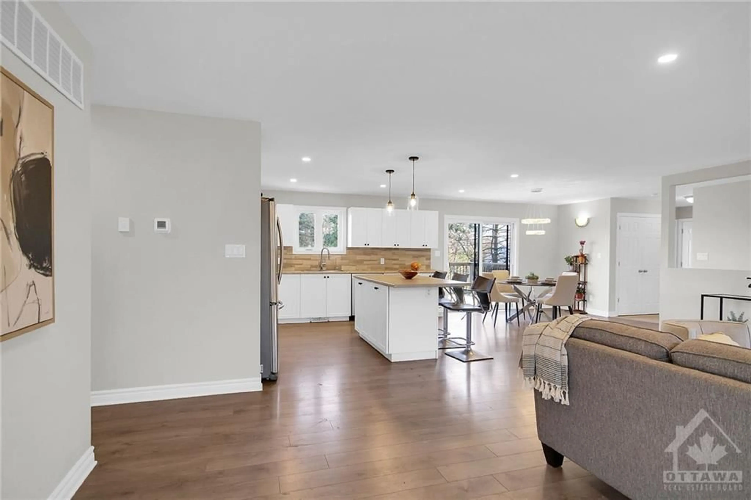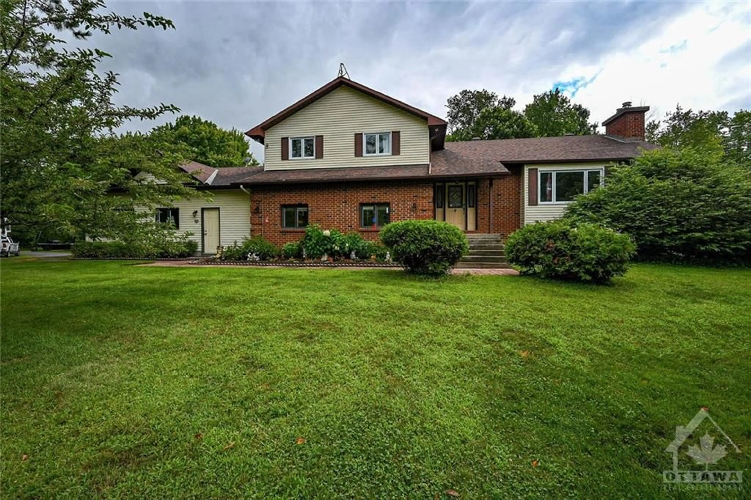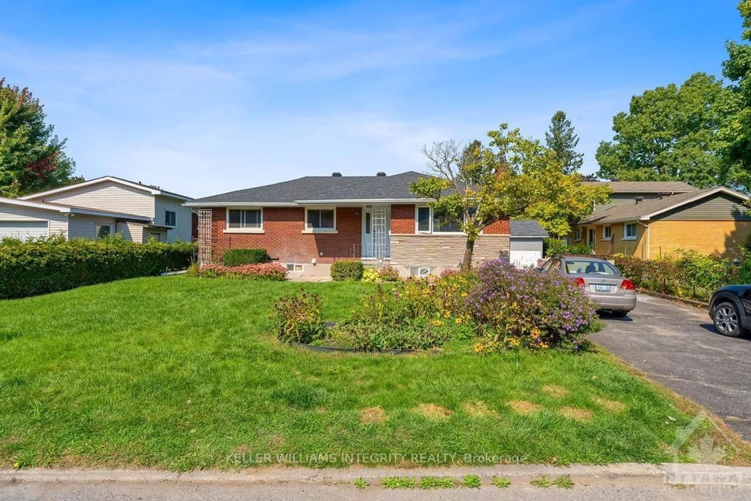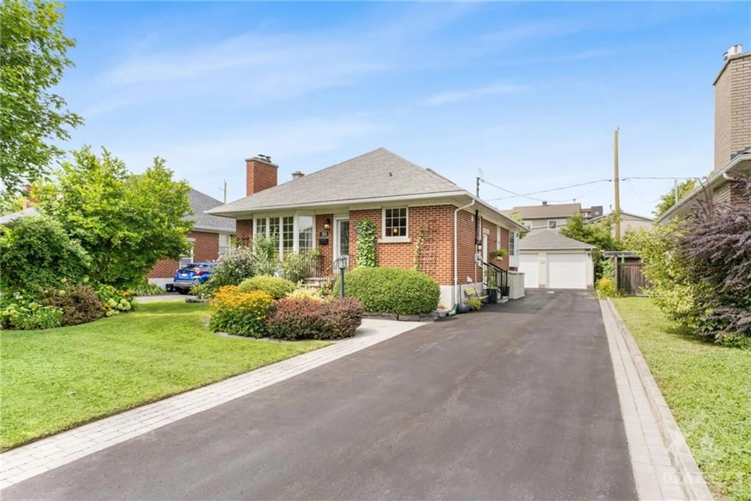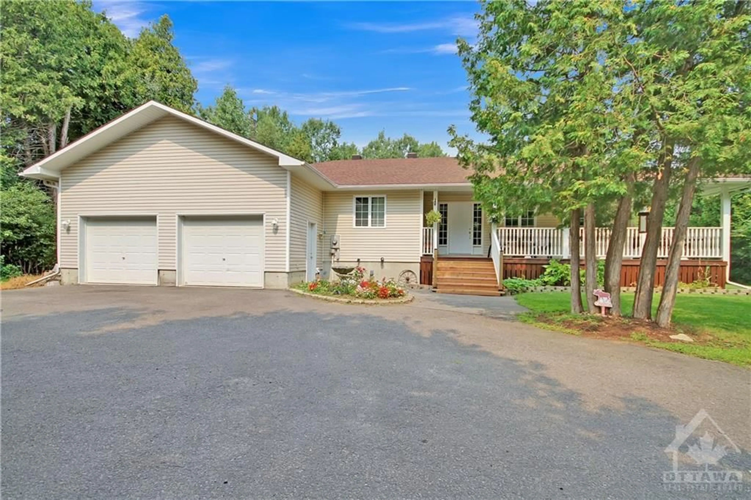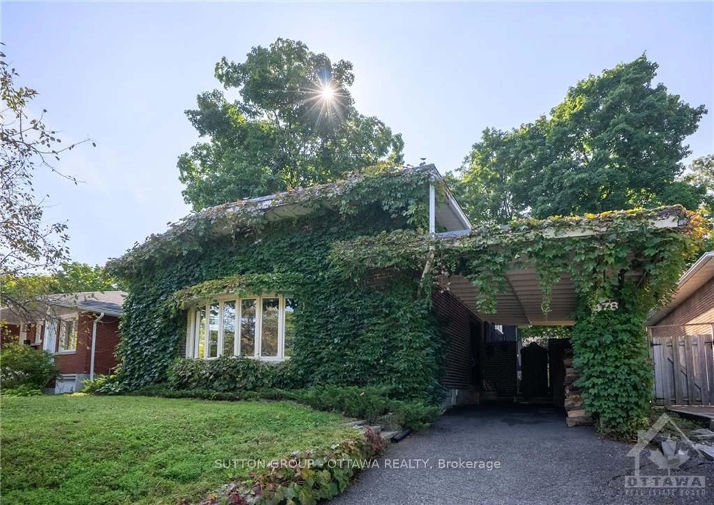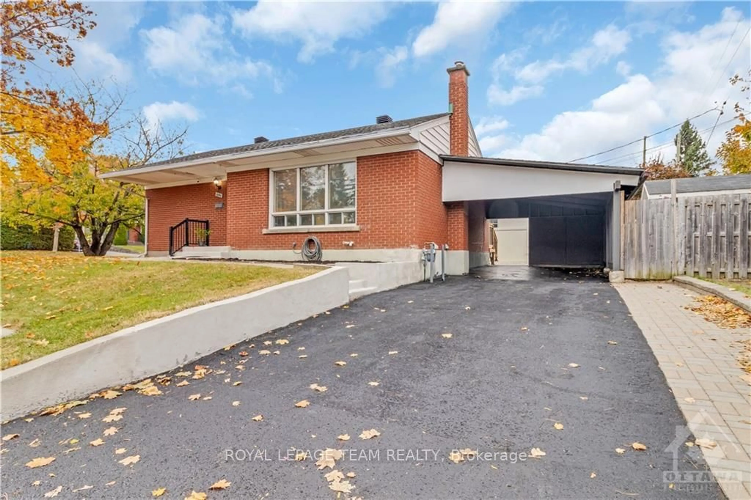4251 NIXON Dr, Ottawa, Ontario K0A 2W0
Contact us about this property
Highlights
Estimated ValueThis is the price Wahi expects this property to sell for.
The calculation is powered by our Instant Home Value Estimate, which uses current market and property price trends to estimate your home’s value with a 90% accuracy rate.Not available
Price/Sqft-
Est. Mortgage$3,732/mo
Tax Amount (2024)$4,383/yr
Days On Market70 days
Description
Trendy bungalow on a 2 acre estate lot. This 4 year old 3+2 bedrooms, 4 bathroom custom home has open concept main floor layout. Spacious living room with fireplace, open kitchen with large island and lots of cupboards. Dining room facing picturistic backyard. Primary bedroom with en-suite and walk-in closet. Main floor laundry room. Extra long 2 car garage can host your tractors, lawn movers, or a hobby workshop. Long drive way can park up to 6 cars. Fully finished basement with large sitting, dining area, and a wet bar. It also has 2 bedrooms, 1 en-suite, 1 full bath, and a laundry room. Perfect for a in-law suite, guest suite, enough to host big family gatherings. Backyard has new deck, hobby vegetable garden. Easy access to HWY 416, close to Osgoode town center, school bus available. Bell highspeed internet. Open house Sun Nov 3, 2-4pm.
Property Details
Interior
Features
Main Floor
Living room/Fireplace
22'5" x 15'2"Dining Rm
10'8" x 10'0"Kitchen
12'8" x 9'0"Primary Bedrm
12'8" x 12'0"Exterior
Features
Parking
Garage spaces 2
Garage type -
Other parking spaces 6
Total parking spaces 8
Get up to 0.5% cashback when you buy your dream home with Wahi Cashback

A new way to buy a home that puts cash back in your pocket.
- Our in-house Realtors do more deals and bring that negotiating power into your corner
- We leverage technology to get you more insights, move faster and simplify the process
- Our digital business model means we pass the savings onto you, with up to 0.5% cashback on the purchase of your home
