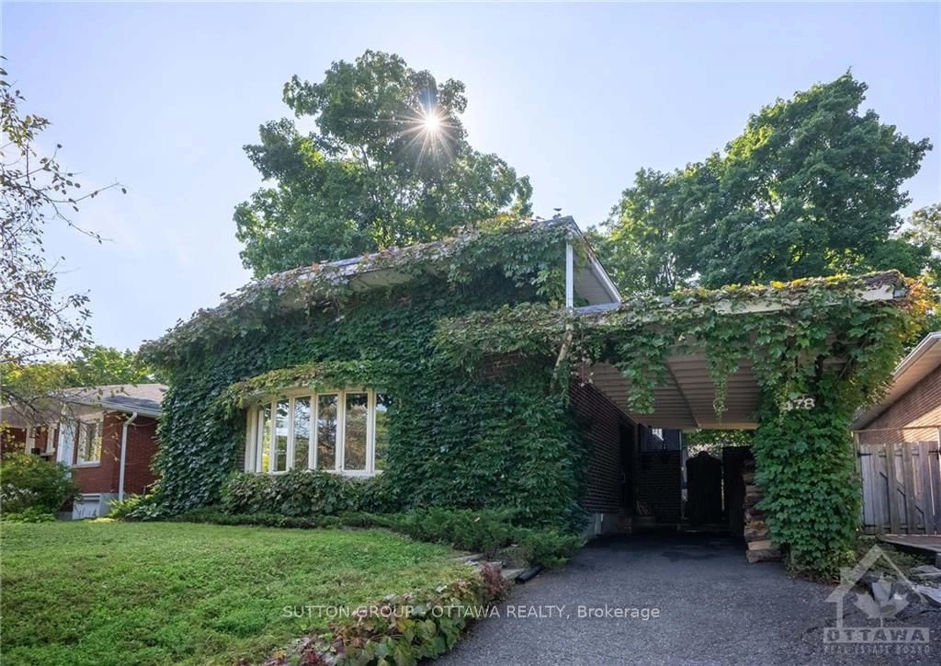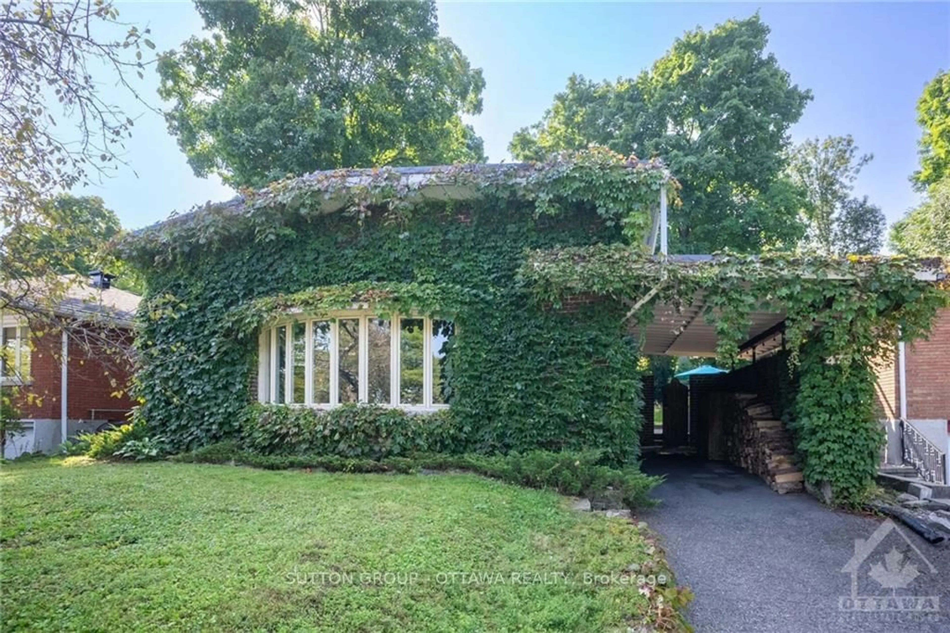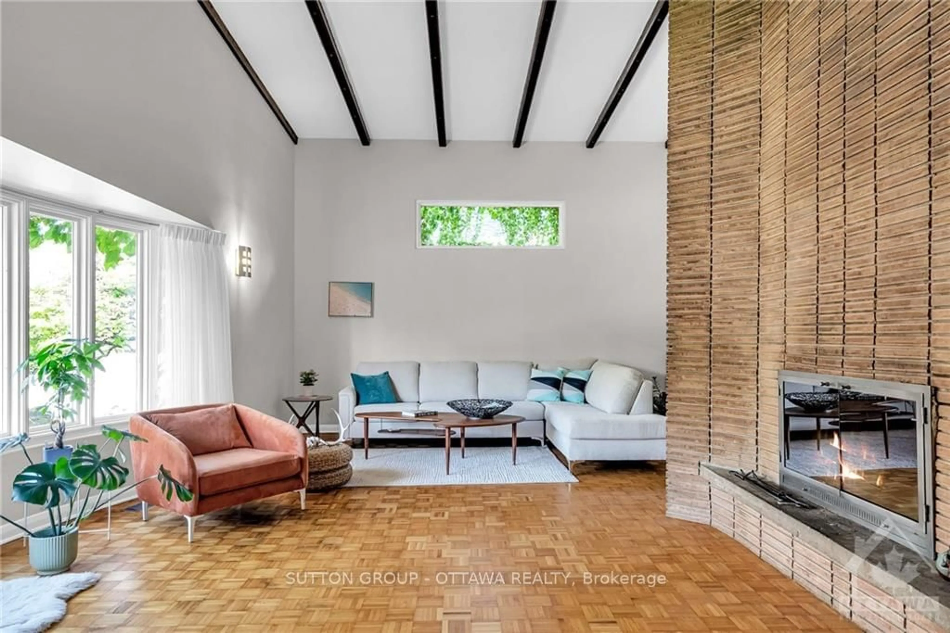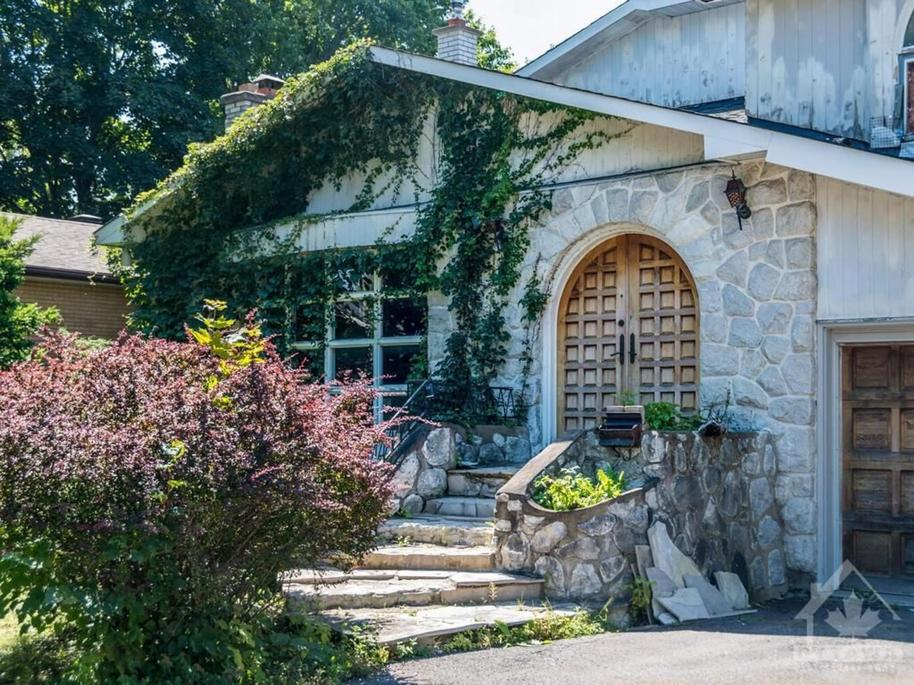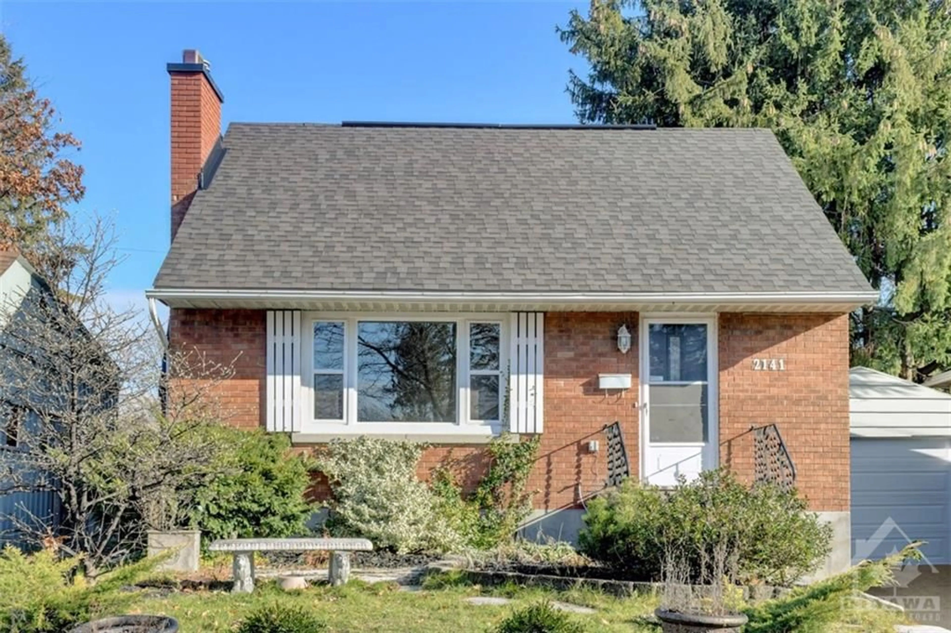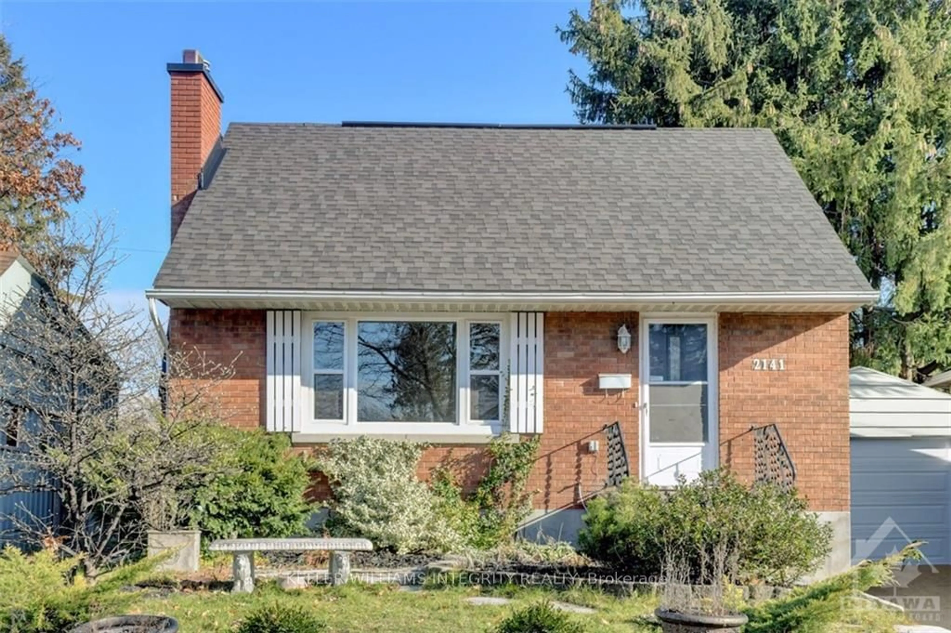478 CORONATION Ave, Alta Vista and Area, Ontario K1G 0M3
Contact us about this property
Highlights
Estimated ValueThis is the price Wahi expects this property to sell for.
The calculation is powered by our Instant Home Value Estimate, which uses current market and property price trends to estimate your home’s value with a 90% accuracy rate.Not available
Price/Sqft-
Est. Mortgage$3,156/mo
Tax Amount (2024)$5,000/yr
Days On Market2 days
Description
Flooring: Tile, Flooring: Hardwood, Welcome home to this true 4 plus 1 bedroom mid century modern home in the Riverview Park. Those that like this style will LOVE this home. The large North facing home allows you to enjoy morning afternoon and evening sun. The backyard trees offer much serenity and privacy. From the moment you walk into the foyer you are floored with natural light, vaulted ceilings and brought back in time! The flow and light through the principal rooms is wonderful. The space is very well thought out. A family could be very comfortable here, even with multiple generations. The separate entrance offer Multiple options for a home based business. Update to current "modern" design, or enjoy the way it is now with minimal fuss. Very large windows in lower level allow unbelievable light to flow through. This highly desirable location is near parks, schools, trainyards, The Ottawa Hospital, Cheo, public transportation, walking paths, seconds to the 417, and only minutes to Landsdowne and Ottawa's core
Property Details
Interior
Features
Main Floor
Foyer
Living
8.53 x 5.18Exterior
Features
Parking
Garage spaces 1
Garage type Carport
Other parking spaces 3
Total parking spaces 4
Property History
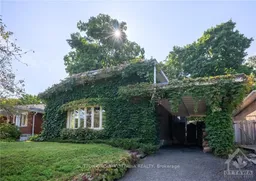 25
25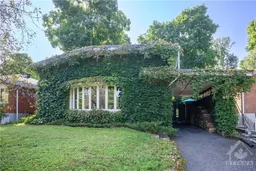 24
24Get up to 0.5% cashback when you buy your dream home with Wahi Cashback

A new way to buy a home that puts cash back in your pocket.
- Our in-house Realtors do more deals and bring that negotiating power into your corner
- We leverage technology to get you more insights, move faster and simplify the process
- Our digital business model means we pass the savings onto you, with up to 0.5% cashback on the purchase of your home
