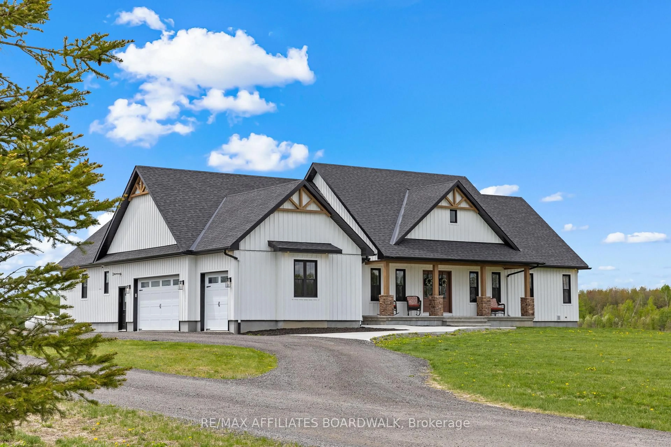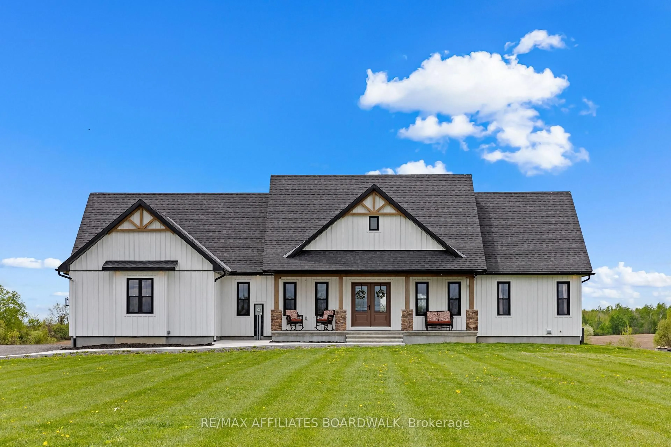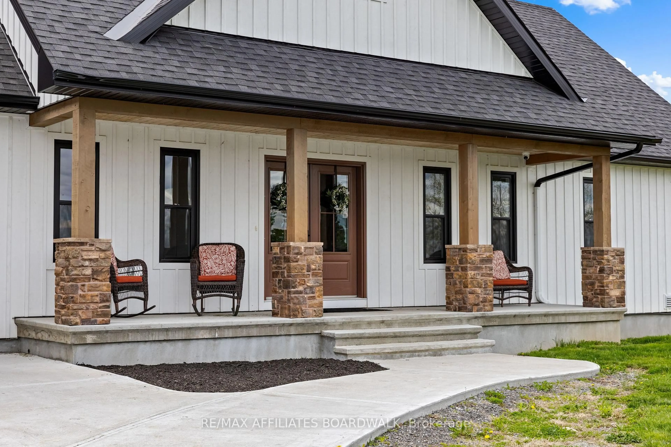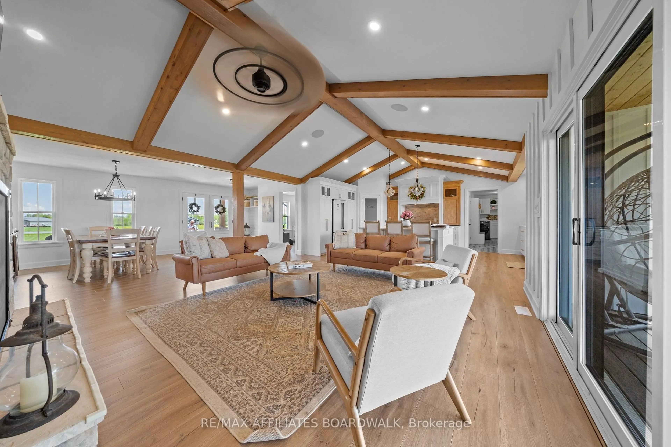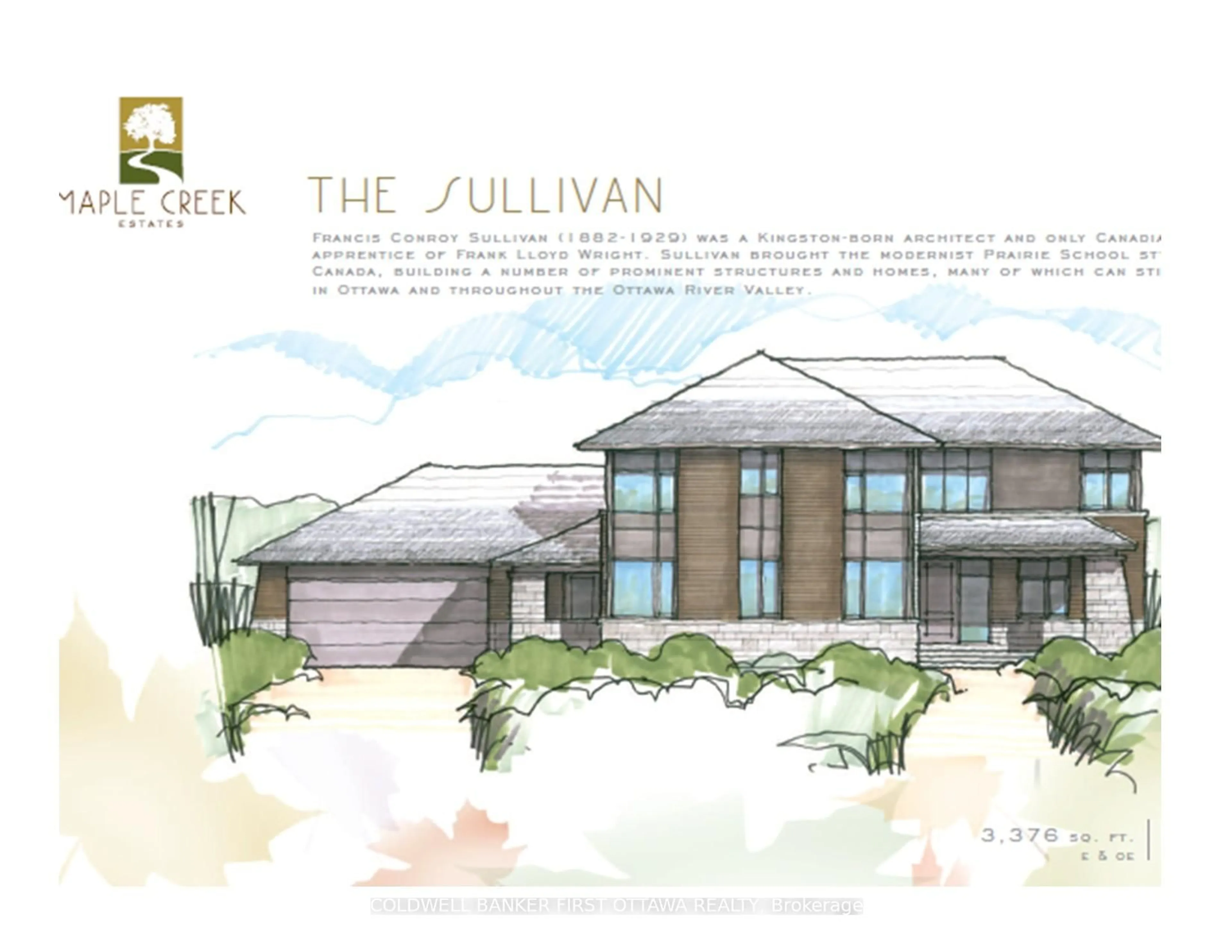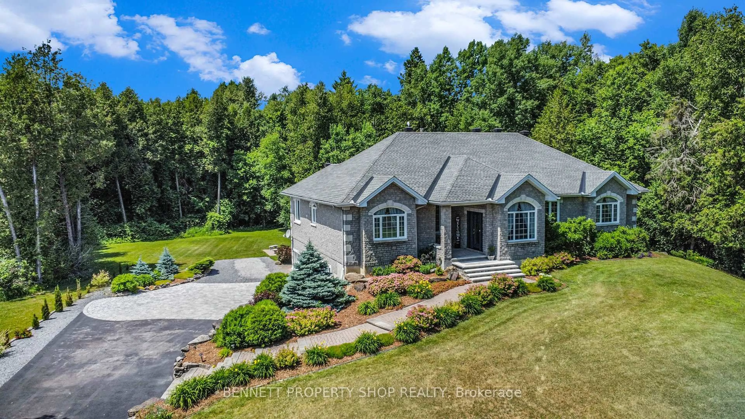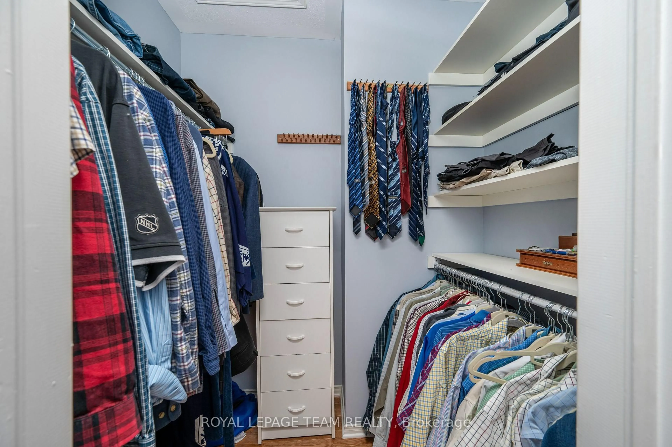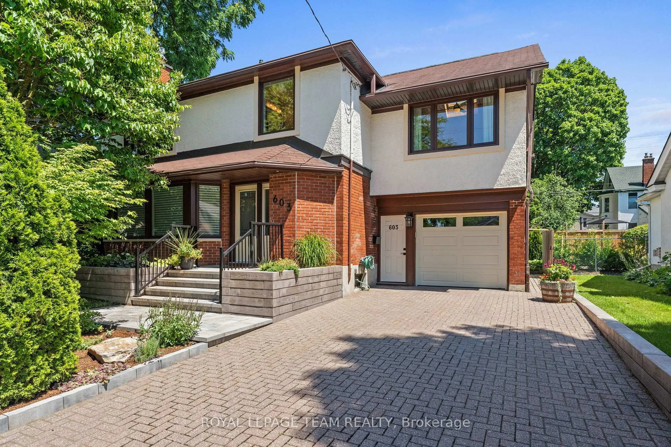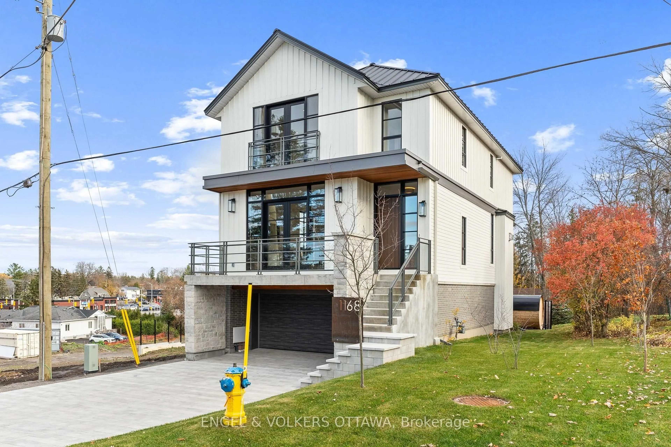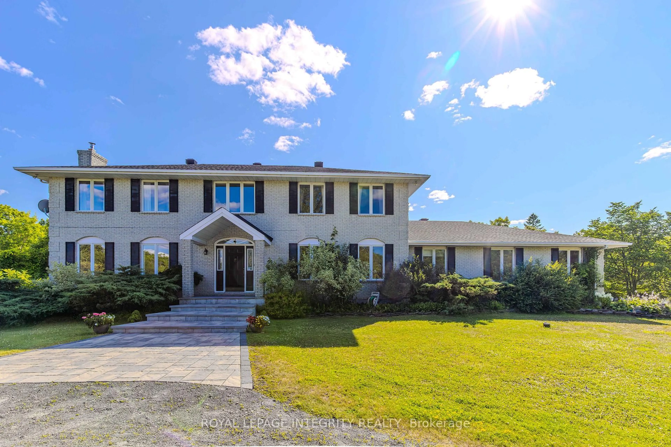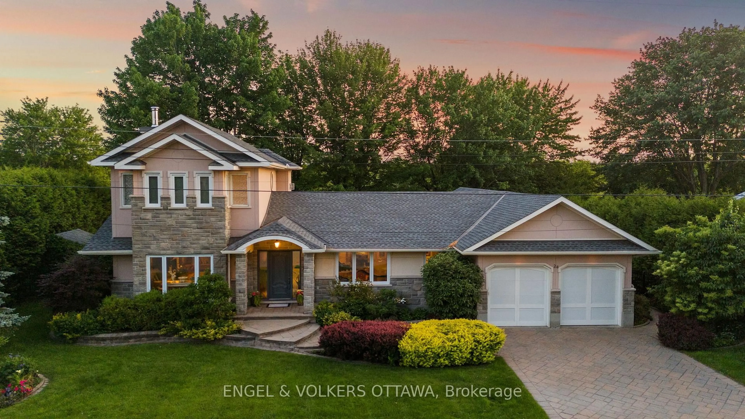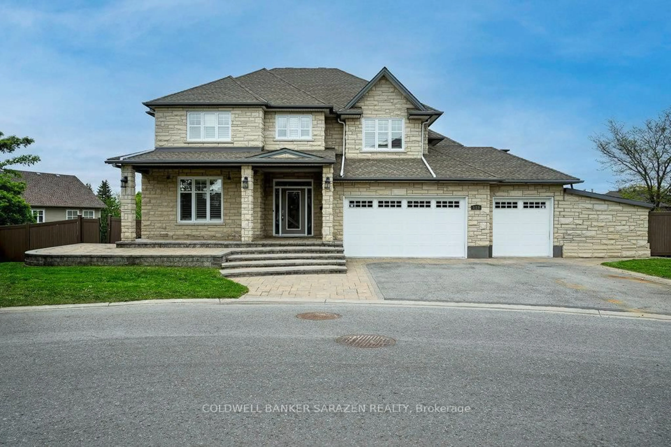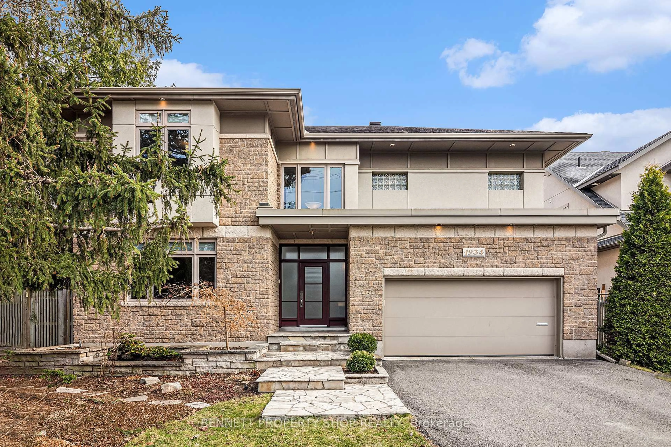3402 Stagecoach Rd, Osgoode, Ontario K0A 2W0
Contact us about this property
Highlights
Estimated valueThis is the price Wahi expects this property to sell for.
The calculation is powered by our Instant Home Value Estimate, which uses current market and property price trends to estimate your home’s value with a 90% accuracy rate.Not available
Price/Sqft$584/sqft
Monthly cost
Open Calculator

Curious about what homes are selling for in this area?
Get a report on comparable homes with helpful insights and trends.
+6
Properties sold*
$673K
Median sold price*
*Based on last 30 days
Description
Experience the pinnacle of modern farmhouse luxury in this meticulously crafted 2021 custom bungalow, perfectly situated on ~3-acres.Step inside & discover a harmonious marriage of modern elegance, soothing neutral palettes, & rich natural wood accents. The heart of the home is the expansive open-concept living area, defined by dramatic vaulted ceilings.Striking exposed wood beams infuse warmth, beautifully complemented by a commanding stone fireplace featuring a high-end propane insert.Gourmet kitchen is a testament to thoughtful design and premium finishes.A breathtaking island w/ a convenient prep sink takes center stage, accompanied by a walk-in pantry & custom millwork.High-end appliances are seamlessly integrated w/ sophisticated brass hardware, all anchored by a generous farmhouse apron sink that frames idyllic views of the paddock.Expansive ensuite bathroom continues the modern farmhouse aesthetic w/ stylish hex tile, elegant natural wood vanities, a large spa-inspired shower, & dual walk-in closets.Privately situated across the main living area, 2 generously sized secondary bedrooms are accessed via a pocket door. They share a well-appointed full bathroom complete w/ double vanity featuring chic brass faucets & hardware, & spacious linen closet.Enhancing the main floor are a sophisticated office w/ custom built-in cabinetry, a gracious dining room ready for any size gathering, practical mudroom, dedicated laundry area, & powder room.The outdoor space is equally impressive, featuring a screened-in deck perfect for enjoying the peaceful surroundings, bbq-ing or keeping an eye on the animals(kids).Lower level offers additional living space w/ large rec room, play area, & 4th bedroom.Unique separate access from the heated 3-car garage directly into a substantial secondary living area, ideal for multi-gen families or home business.Lower level includes 3rd full bathroom & abundant storage.Enjoy the added security & convenience of a whole-home on-demand generator.
Property Details
Interior
Features
Lower Floor
Other
7.11 x 7.03Partly Finished / Laminate / 3 Pc Ensuite
Rec
8.23 x 3.98Pot Lights / Laminate
Play
6.23 x 3.35Pot Lights / Laminate
4th Br
3.63 x 3.98Exterior
Features
Parking
Garage spaces 3
Garage type Attached
Other parking spaces 10
Total parking spaces 13
Property History
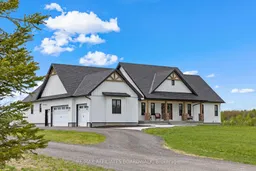 47
47