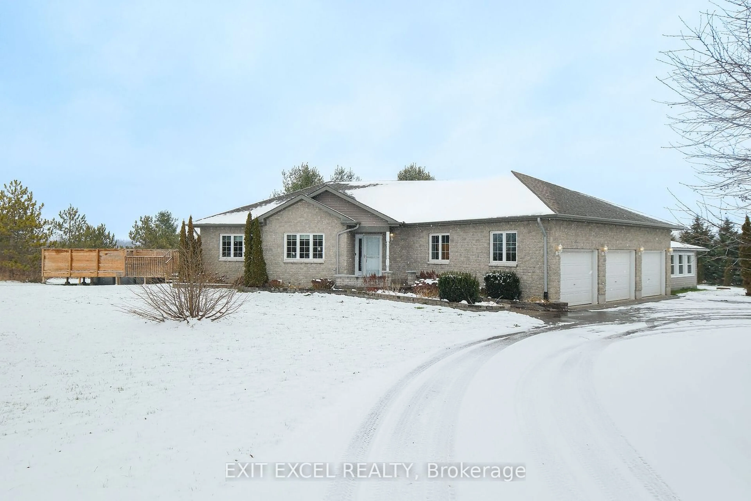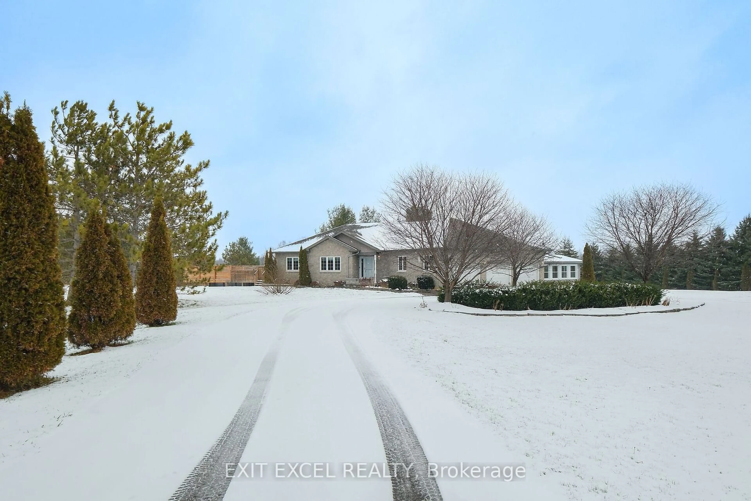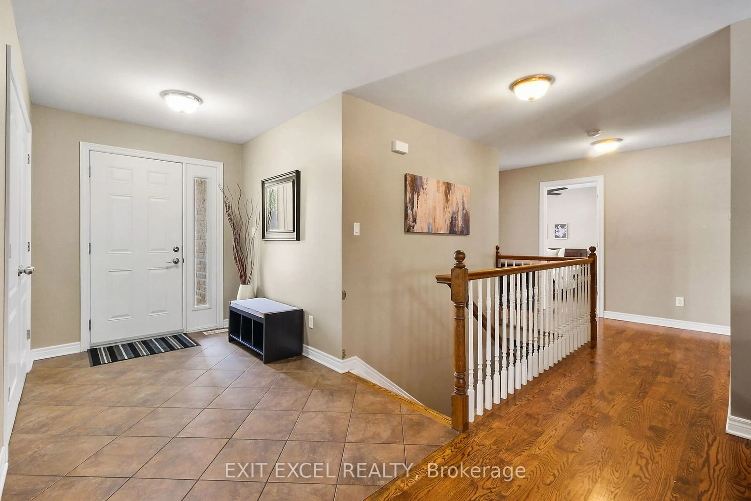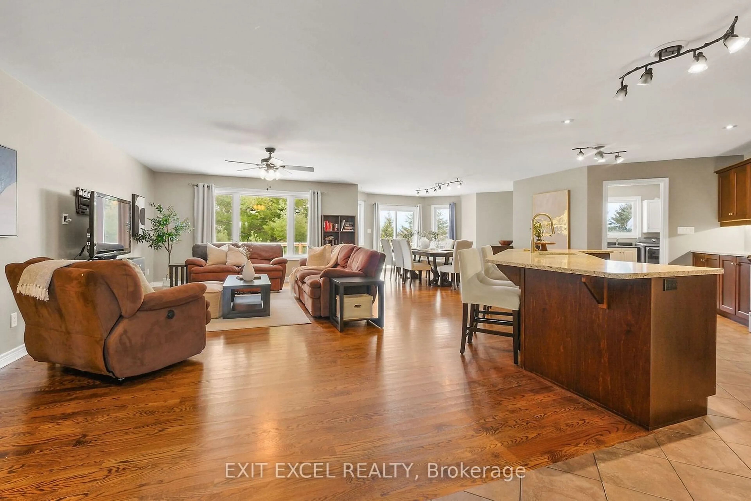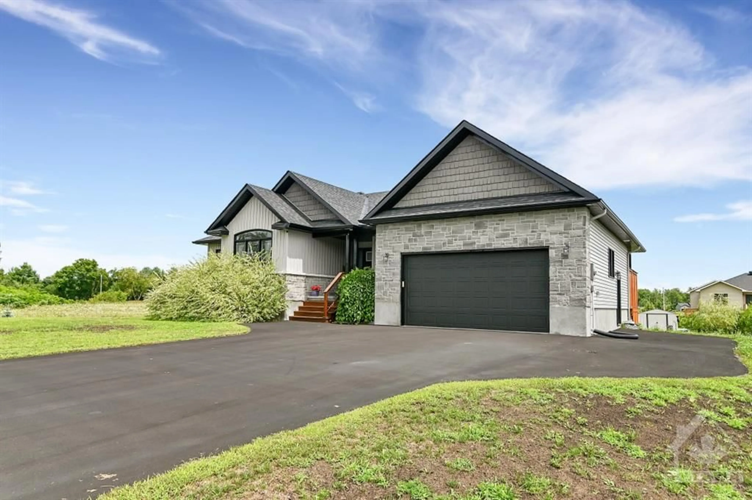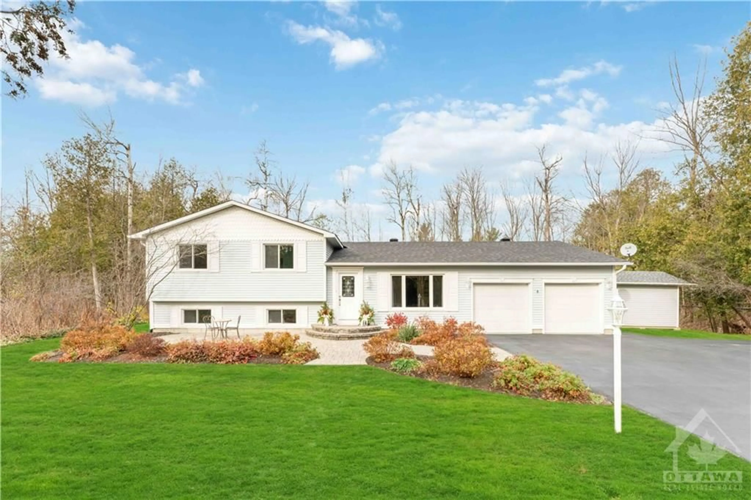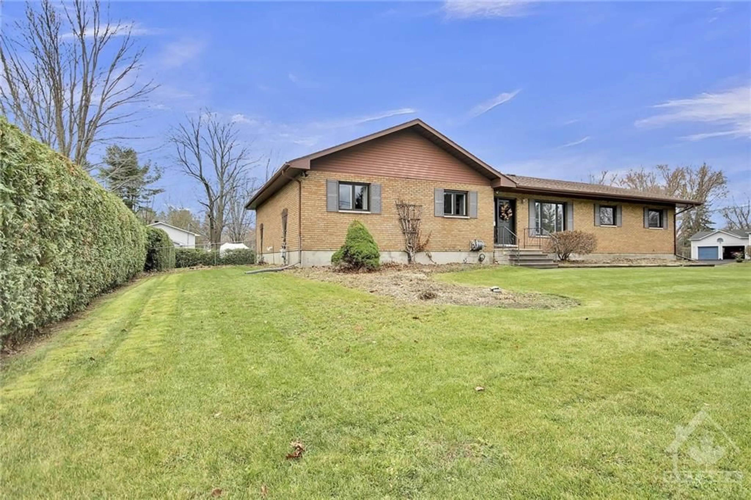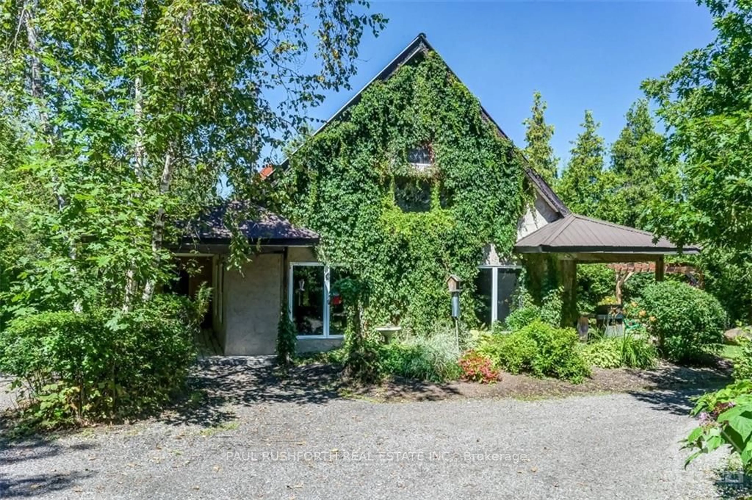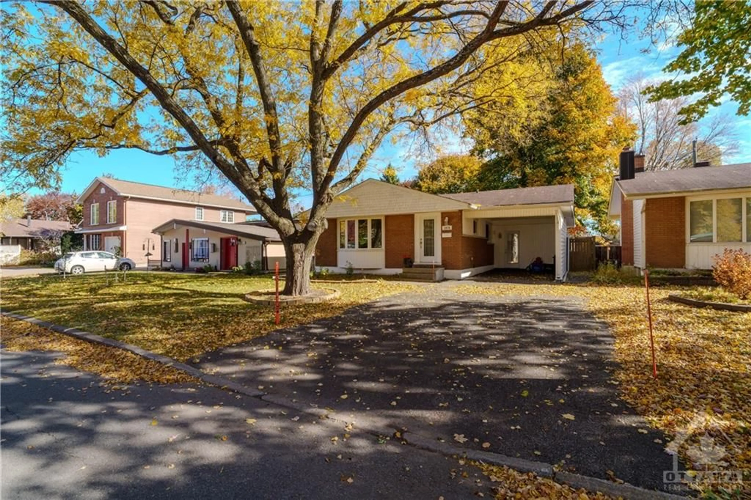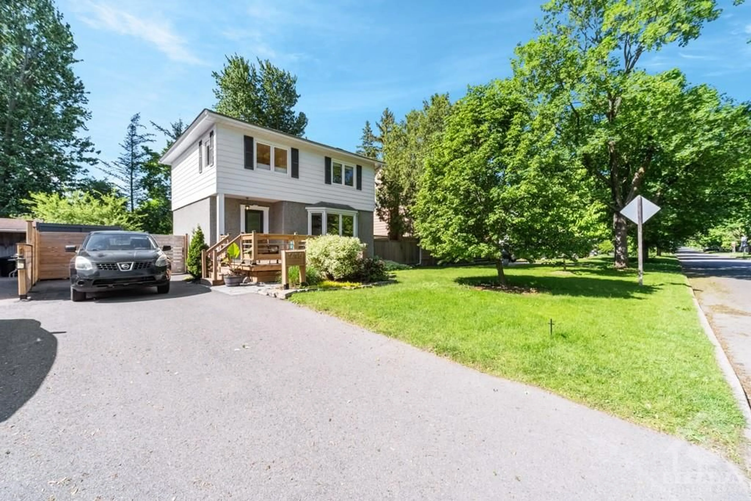3235 Blanchfield Rd, Greely - Metcalfe - Osgoode - Vernon and Area, Ontario K0A 2W0
Contact us about this property
Highlights
Estimated ValueThis is the price Wahi expects this property to sell for.
The calculation is powered by our Instant Home Value Estimate, which uses current market and property price trends to estimate your home’s value with a 90% accuracy rate.Not available
Price/Sqft-
Est. Mortgage$4,402/mo
Tax Amount (2024)$4,981/yr
Days On Market45 days
Description
Welcome to your private oasis at 3235 Blanchfield Rd. This luxurious, open-concept bungalow sits on a huge 2.05-acre corner lot. The expansive living space includes a gourmet kitchen with quartz counters, a massive island, stainless steel appliances, & a walk-in pantry. Enjoy main floor convenience with a spacious mudroom with laundry & providing access to an insulated oversized 3-car garage with custom ceiling storage. The primary suite features a walk-in closet & an ensuite with a soaker tub & glass shower. The dream basement is perfect for entertaining with a movie theater setup, custom oak bar, & pool table. Step into the sunroom oasis with skylights & hot tub, leading to a large deck & above-ground pool. This home boasts geothermal heating/cooling, an upgraded water system, a 14-zone irrigation system & a generator pony panel. With stunning landscaping, including mature cherry trees, this property is a true gem. Experience unparalleled comfort & elegance in Osgoode.
Property Details
Interior
Features
Bsmt Floor
Utility
4.72 x 5.28Rec
17.40 x 10.44Den
3.84 x 3.53Office
12.83 x 3.60Exterior
Features
Parking
Garage spaces 3
Garage type Attached
Other parking spaces 6
Total parking spaces 9
Property History
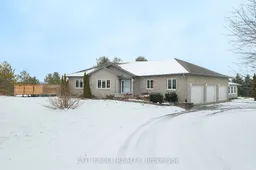 40
40Get up to 0.5% cashback when you buy your dream home with Wahi Cashback

A new way to buy a home that puts cash back in your pocket.
- Our in-house Realtors do more deals and bring that negotiating power into your corner
- We leverage technology to get you more insights, move faster and simplify the process
- Our digital business model means we pass the savings onto you, with up to 0.5% cashback on the purchase of your home
