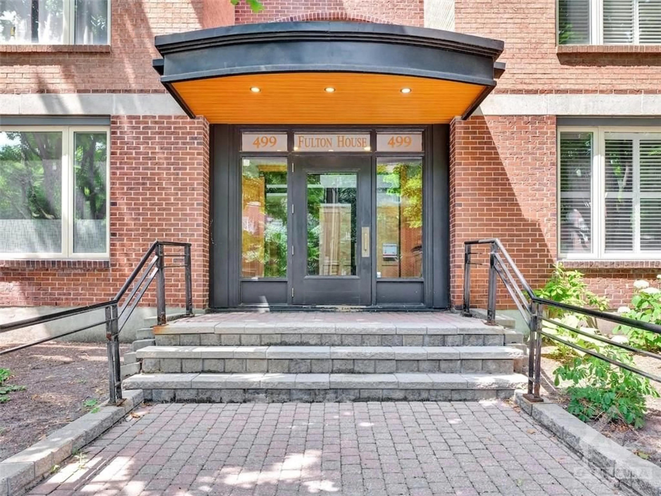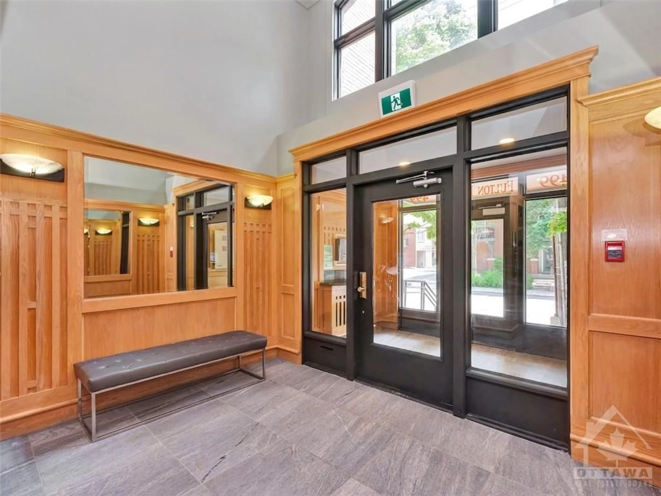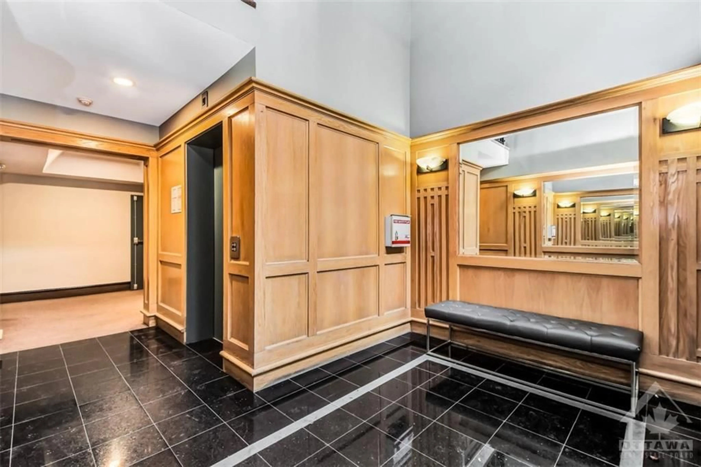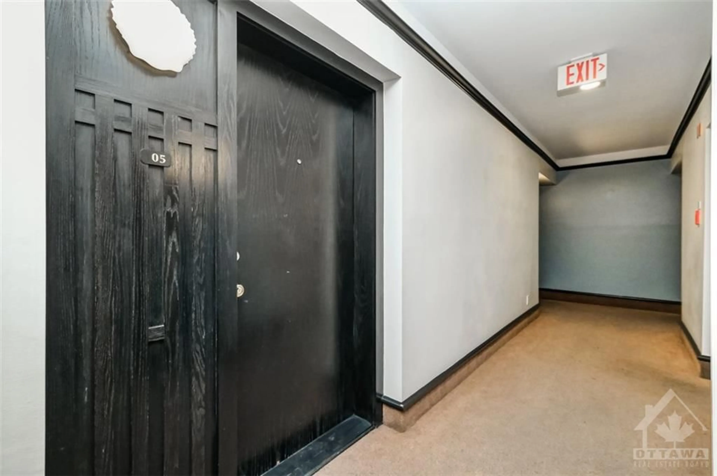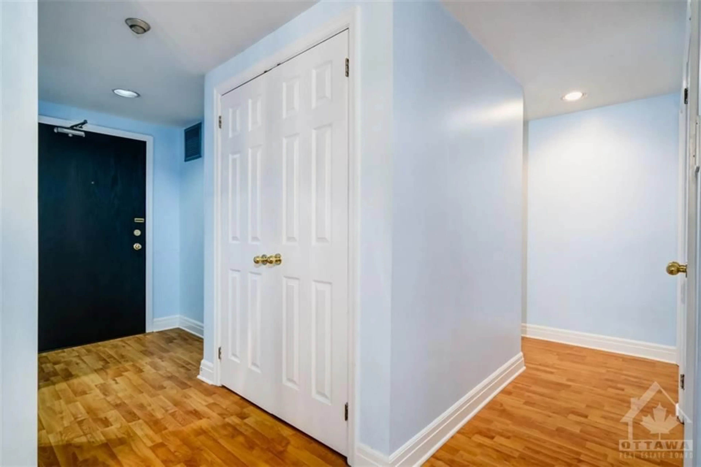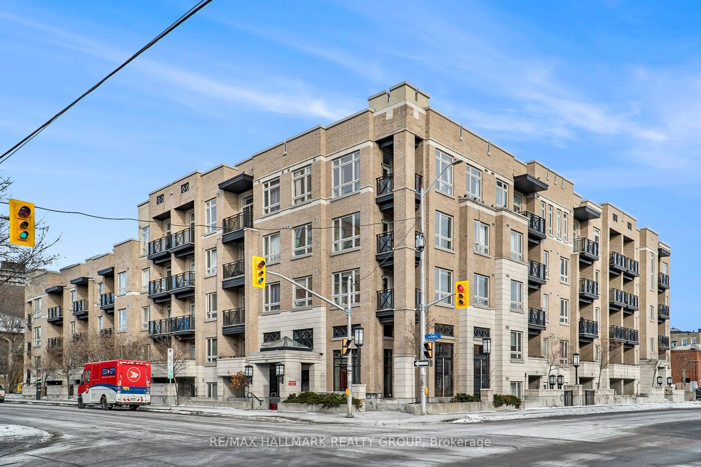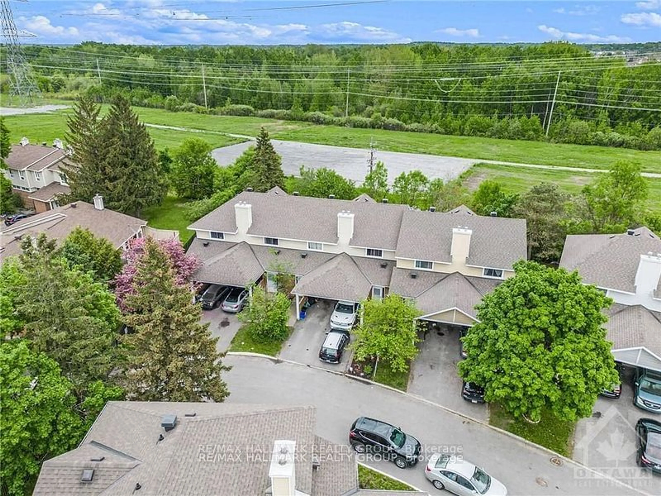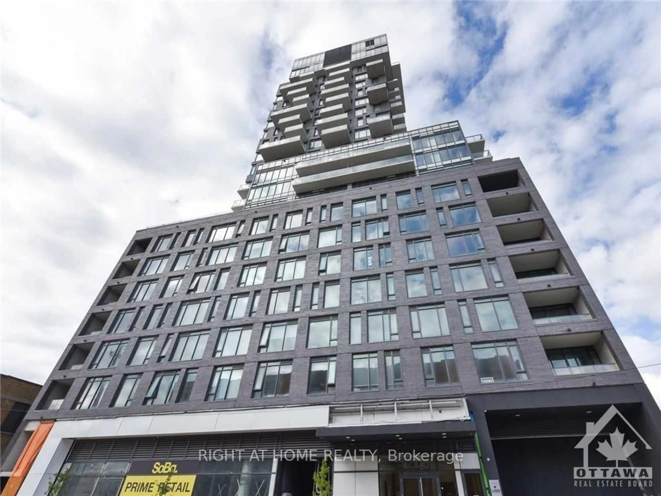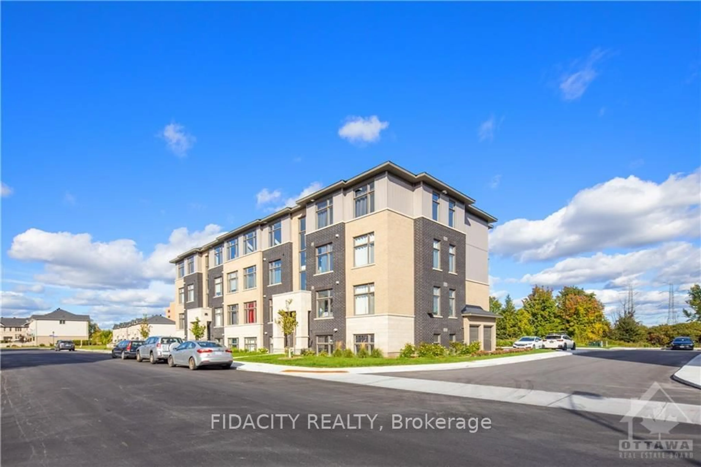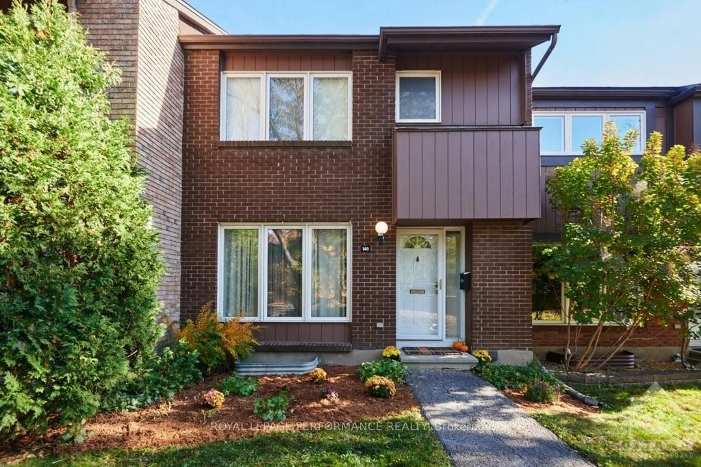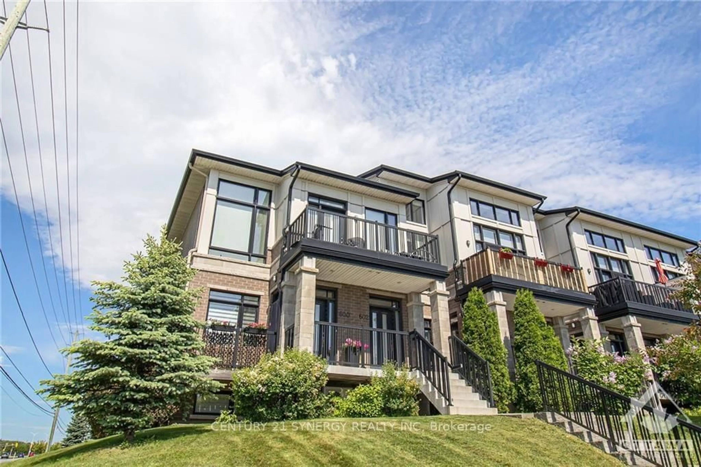499 SUNNYSIDE Ave #105, Ottawa, Ontario K1S 0S8
Contact us about this property
Highlights
Estimated ValueThis is the price Wahi expects this property to sell for.
The calculation is powered by our Instant Home Value Estimate, which uses current market and property price trends to estimate your home’s value with a 90% accuracy rate.Not available
Price/Sqft-
Est. Mortgage$2,143/mo
Maintenance fees$596/mo
Tax Amount (2024)$3,786/yr
Days On Market184 days
Description
Talk about location! The Rideau Canal and Dows Lake are on your doorstep, Carleton University across the road, Brewer Park and the Ottawa Tennis Club just 10 minutes by foot. This fabulous 2 bedroom condo apartment in Fulton House has a lovely, private balcony overlooking Woodbine Place - perfect for early morning coffee. A galley kitchen with countertops on both sides give you lots of room for prepping and the large cut out to the dining area allows you to interact with guests or use as a pass-through. There is a stacked washer and dryer and a large convenient storage room in the unit. The primary bedroom has a walk-in closet and its own door leading to the balcony. Both bedrooms back onto Woodbine Place, not busy Sunnyside. Runners, cyclists and walkers will love the proximity of the multi-use paths along the Rideau Canal. A WalkScore ® of 80 and amazing restaurants and pubs along Bank Street make for a winning combination! 24 hours irrevocable on all offers.
Property Details
Interior
Features
Main Floor
Living/Dining
22'9" x 10'6"Primary Bedrm
15'10" x 9'2"Walk-In Closet
5'2" x 6'3"Bedroom
9'8" x 7'10"Exterior
Parking
Garage spaces 1
Garage type -
Other parking spaces 0
Total parking spaces 1
Condo Details
Amenities
Balcony
Inclusions
Property History
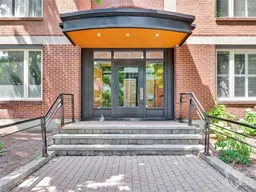 22
22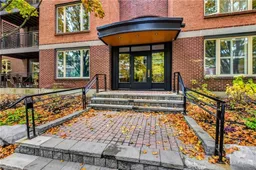
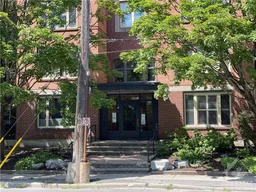
Get up to 0.5% cashback when you buy your dream home with Wahi Cashback

A new way to buy a home that puts cash back in your pocket.
- Our in-house Realtors do more deals and bring that negotiating power into your corner
- We leverage technology to get you more insights, move faster and simplify the process
- Our digital business model means we pass the savings onto you, with up to 0.5% cashback on the purchase of your home
