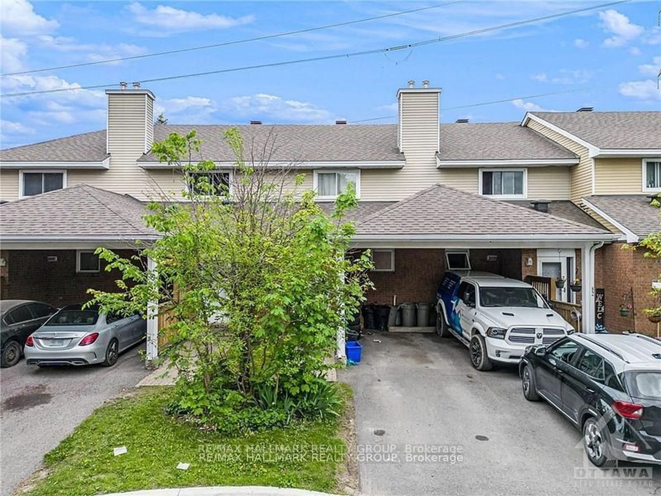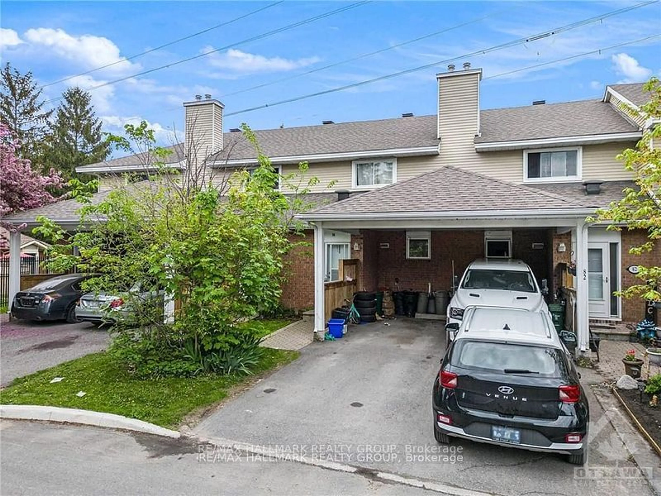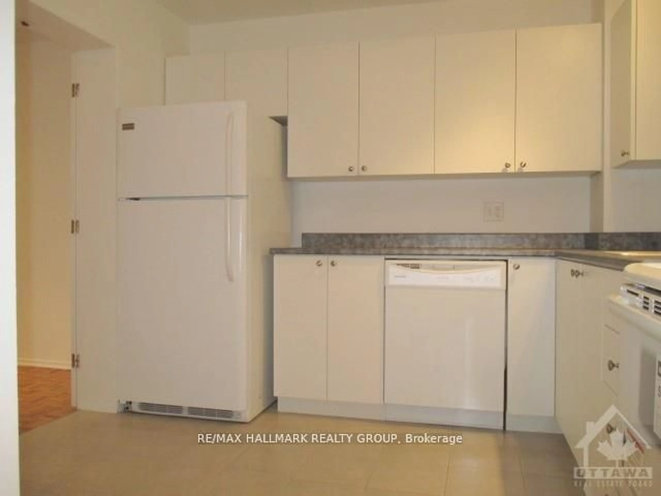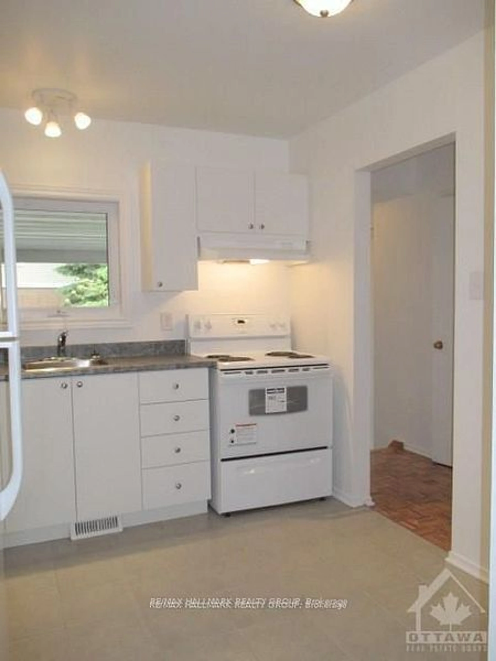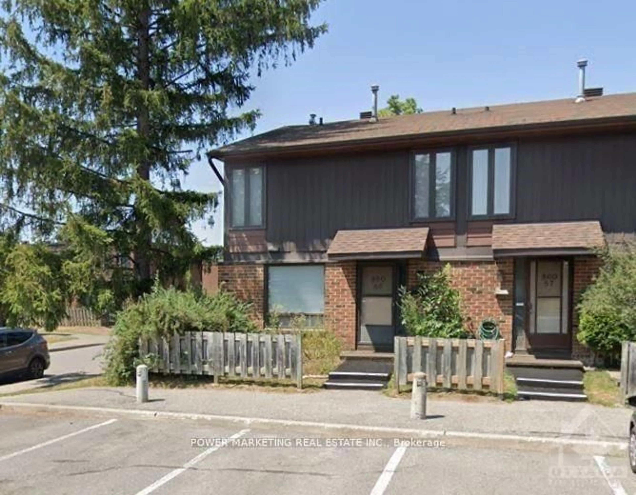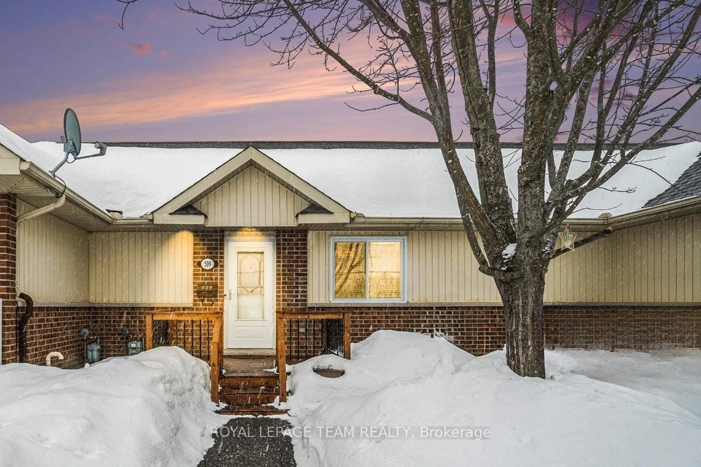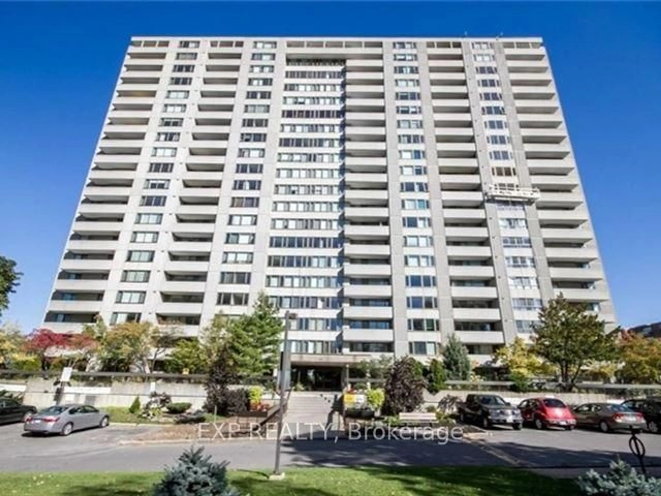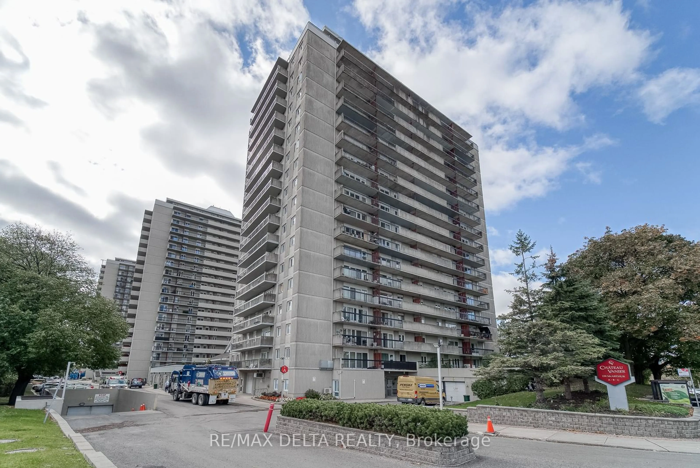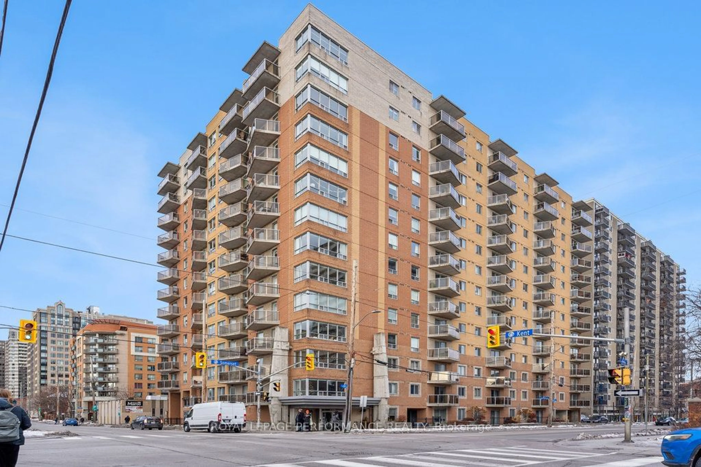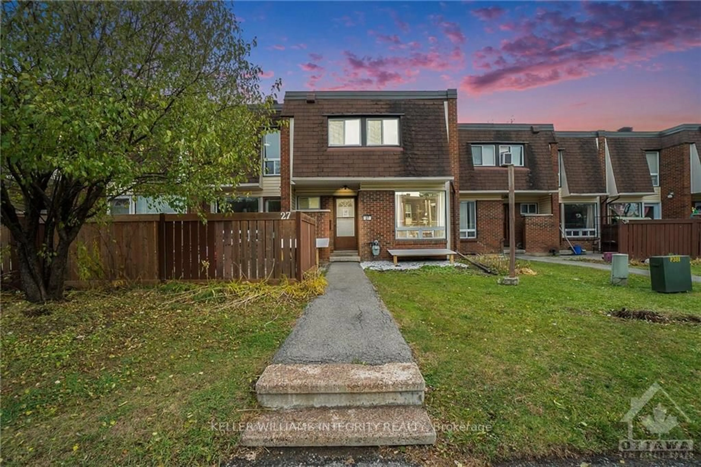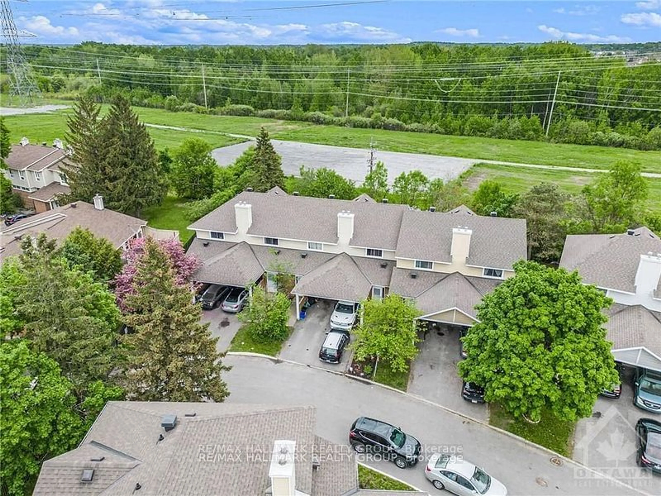
84 Paddington N/A #-, Ottawa, Ontario K1V 0S9
Contact us about this property
Highlights
Estimated ValueThis is the price Wahi expects this property to sell for.
The calculation is powered by our Instant Home Value Estimate, which uses current market and property price trends to estimate your home’s value with a 90% accuracy rate.Not available
Price/Sqft$236/sqft
Est. Mortgage$1,717/mo
Maintenance fees$505/mo
Tax Amount (2023)$2,300/yr
Days On Market112 days
Description
Covered parking, Central AC and Gas heated Condo townhome in a ... backing onto Greenspace! This 3 Bed, 1.5 bath TOWNHOUSE is situated in a FAMILY-ORIENTED and PRIVATE neighborhood and the house is RARE with no rear neighbors. Renovated 6yrs ago before the tenants moved in, it has the value of any great town house with a covered space and another surfaced parking, a private backyard and a place to walk dogs or have young kids play in the back. It is within walking distance to SCHOOLS, Community and Recreation Centres, restaurants, SHOPPING CENTRES, Grocery++. Surrounded by PARKS and offers a short drive to main the 417 and BANK STREET. Main floor has a partial bathroom LARGE kitchen and eating and living space. The 2nd level has a full bath and 3 good-sized bedrooms with PLENTY of closet space. The backyard backs onto a FENCED green space! Perfect for an investor, small family, or first-time home buyer! *Showings with 26 hrs. minimum notice is required as there is a tenant.* Drive by and take a look on this PRIVATE STREET! **EXTRAS** FRIDGE, STOVE, DISHWASHER, WASHER AND DRYER, CARPORT, GAS FURNACE, CENTRAL AC
Property Details
Interior
Features
Main Floor
Dining
3.93 x 2.46Parquet Floor
Kitchen
2.89 x 2.76Bathroom
0.0 x 0.02 Pc Bath
Living
5.0 x 3.53Parquet Floor
Exterior
Parking
Garage spaces 1
Garage type Carport
Other parking spaces 1
Total parking spaces 2
Condo Details
Inclusions
Property History
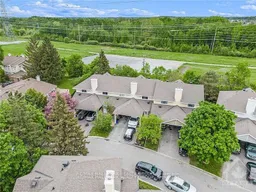 28
28Get up to 0.5% cashback when you buy your dream home with Wahi Cashback

A new way to buy a home that puts cash back in your pocket.
- Our in-house Realtors do more deals and bring that negotiating power into your corner
- We leverage technology to get you more insights, move faster and simplify the process
- Our digital business model means we pass the savings onto you, with up to 0.5% cashback on the purchase of your home
