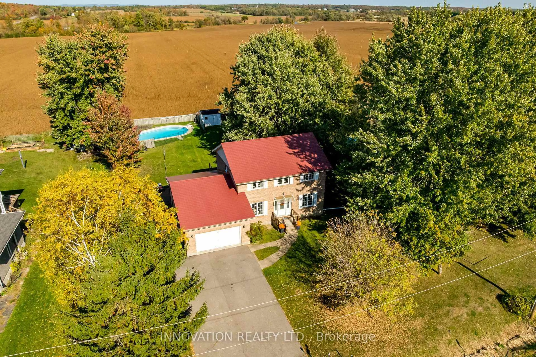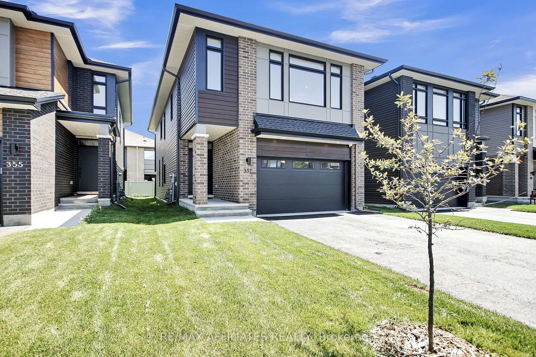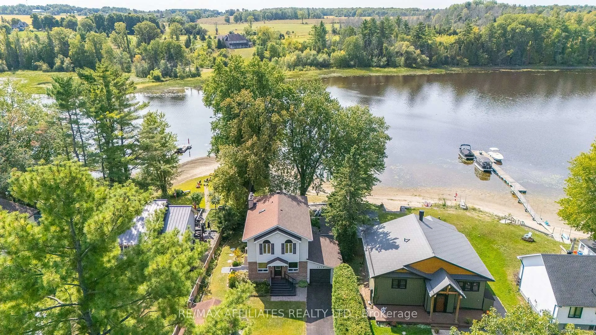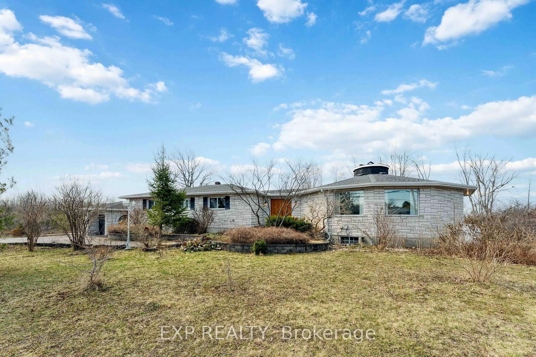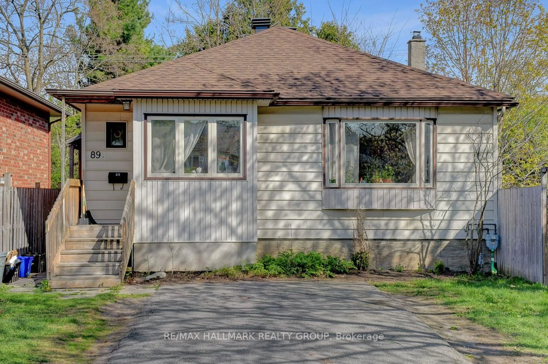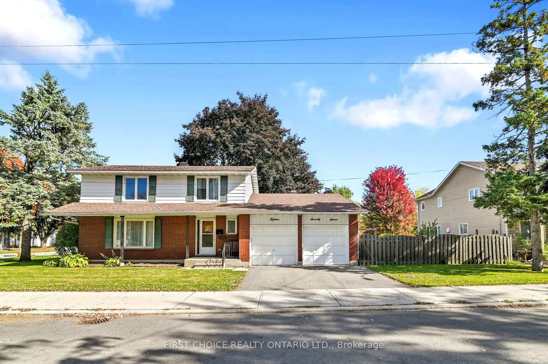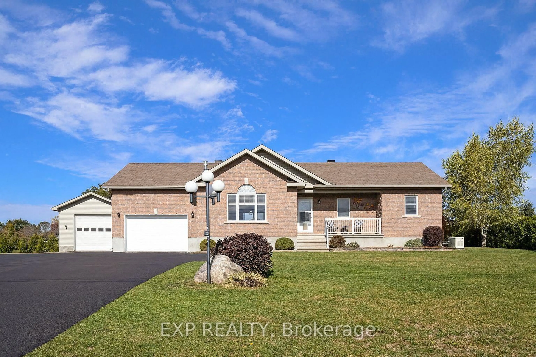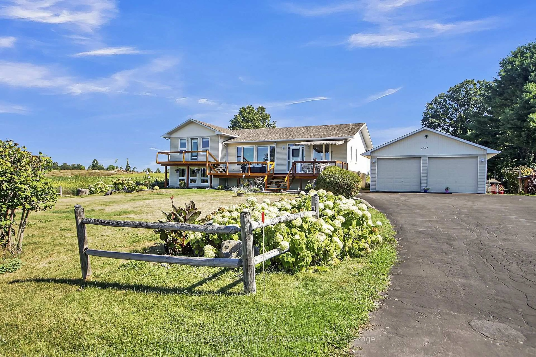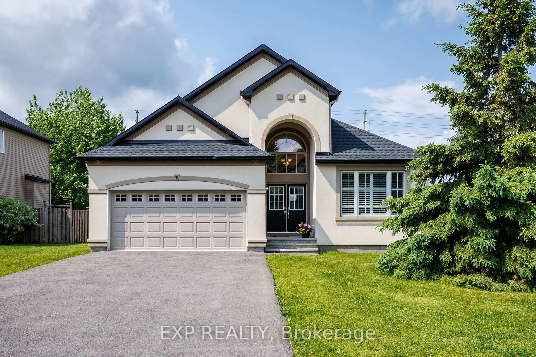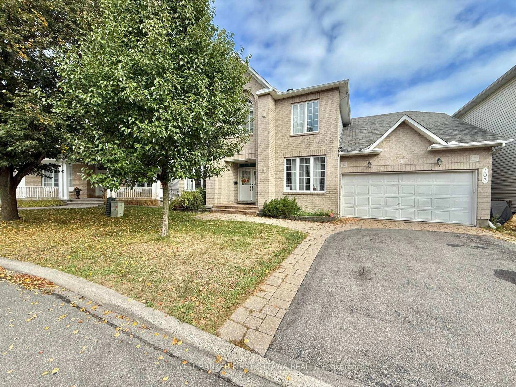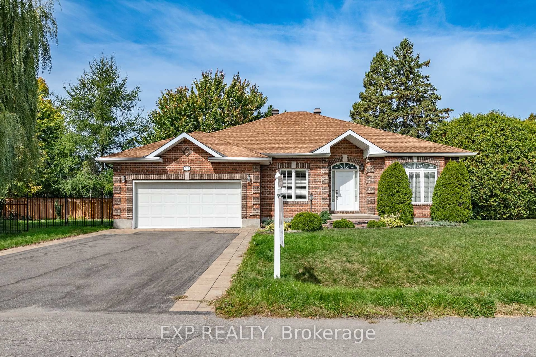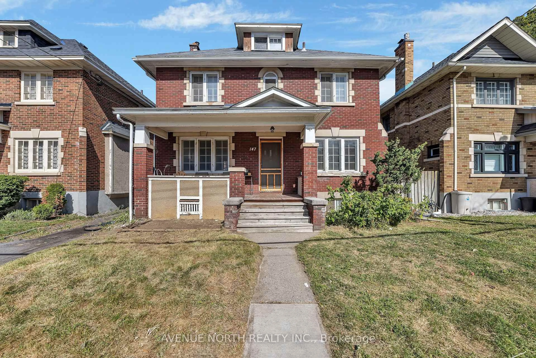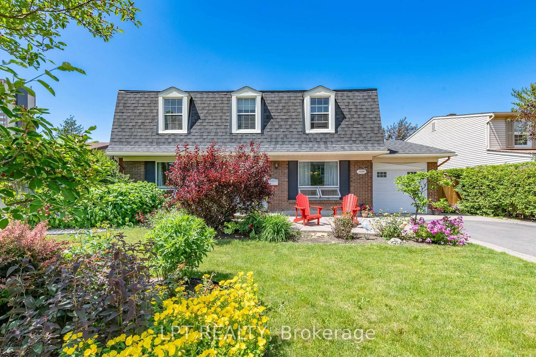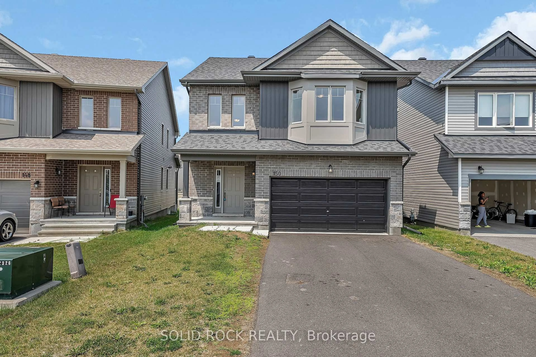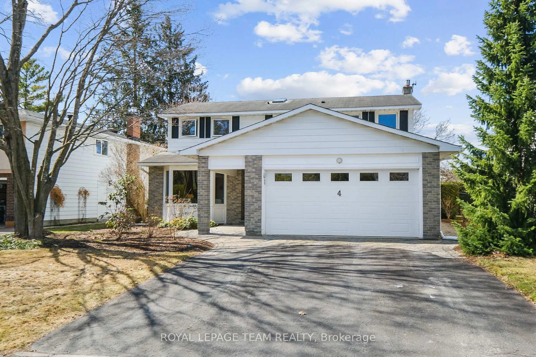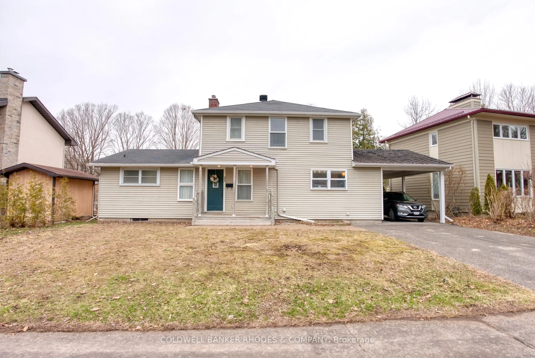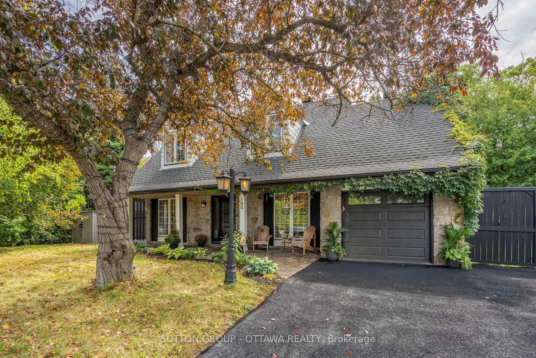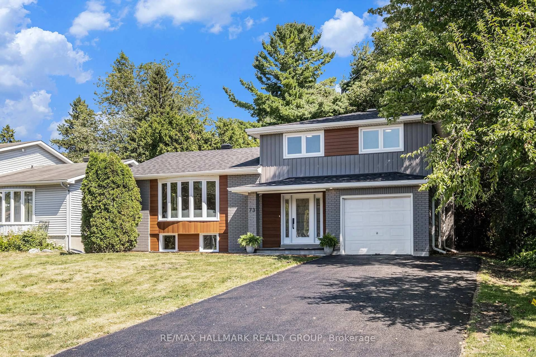Charming Home in Prime Old Ottawa East Location. Nestled on a quiet side street in the heart of desirable Old Ottawa East, this charming two-storey home offers the perfect blend of comfort, character, and convenience. Just steps away from trendy shops, restaurants, and the amenities along Main Street, you'll also enjoy easy access to universities, public transit, and the scenic Rideau River and Canal. With nearby footbridges leading to walking trails and recreational paths, this location is ideal for those who appreciate a vibrant, active lifestyle. Inside, the home welcomes you with a spacious open-concept living and dining area perfect for entertaining or family time. A bright sunroom addition at the front of the home, complete with a large bay window and custom built-in blinds, offers the perfect spot to enjoy your morning coffee. Patio doors off the dining room lead to a cozy three-season porch and your own private backyard oasis, featuring a brick patio and low-maintenance gardens ideal for gatherings and outdoor relaxation. The kitchen has been tastefully updated with granite countertops, a stylish backsplash, and stainless steel appliances. From here, step down to the finished basement, where you'll find a recreation room with laminate flooring, cedar-lined storage area, laundry, a one-piece bathroom, and a cold storage room. Upstairs, you'll find three bedrooms and an updated three-piece bathroom complete with a large walk-in shower and quartz countertop. The third bedroom includes access to a spacious finished loft, perfect for a home office, guest space, or creative retreat, and features its own cedar closet. Don't miss your chance to own this unique and beautifully maintained home in one of Ottawa's most sought-after neighbourhoods!
Inclusions: Refrigerator, stove, hood fan, dishwasher, clothes washer, clothes dryer, all light fixtures & ceiling fans, all window coverings & curtains, hot water tank, piano, auto garage door opener & remote
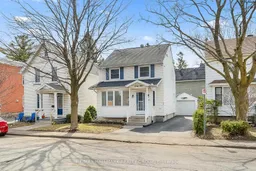 46
46

