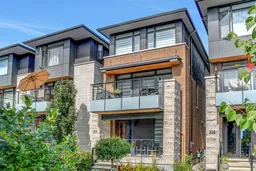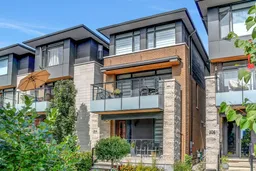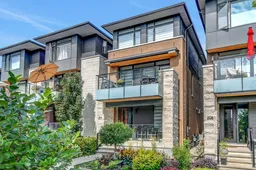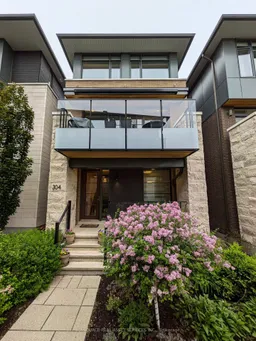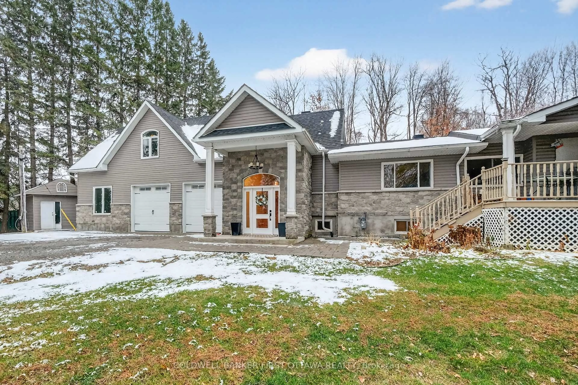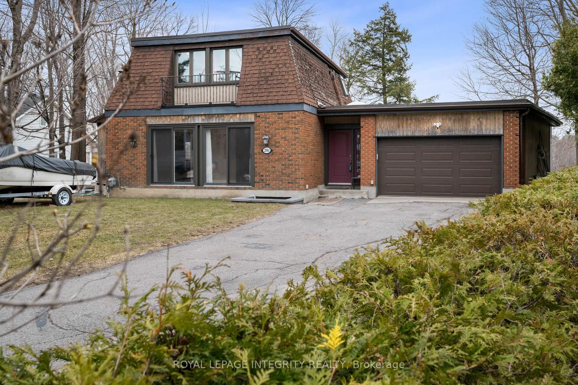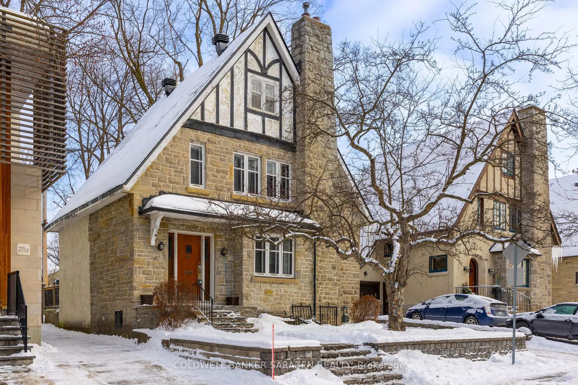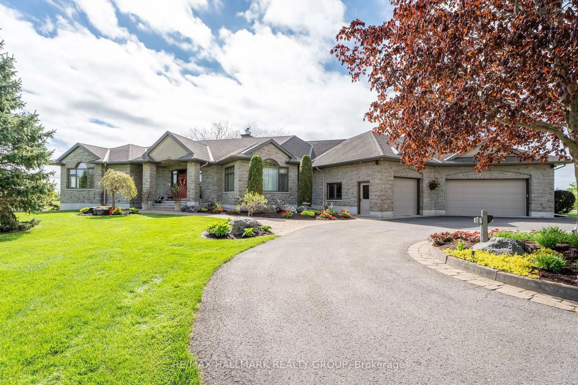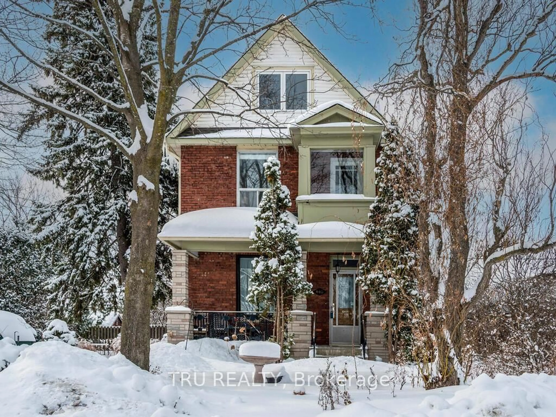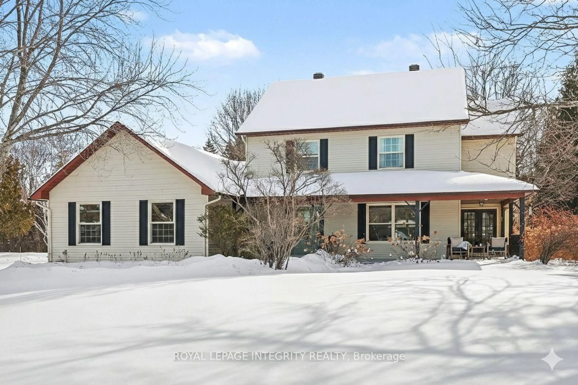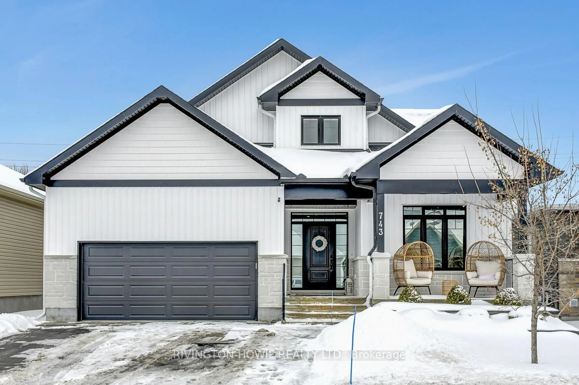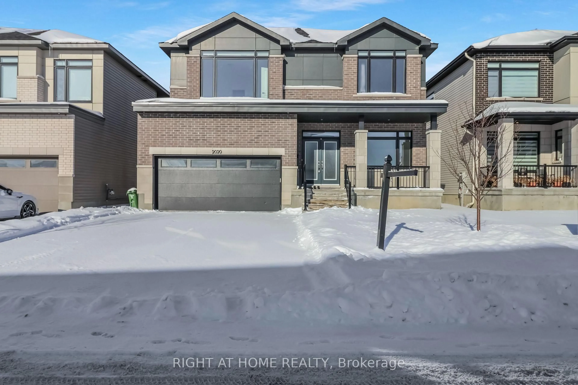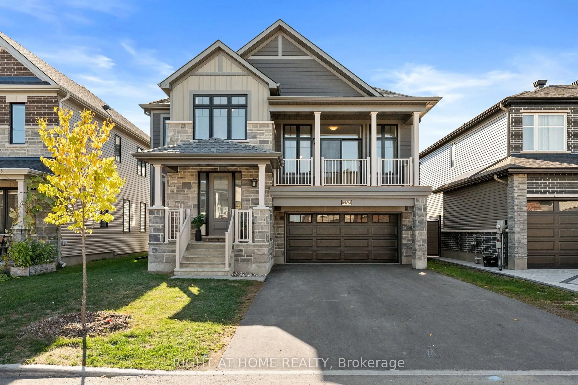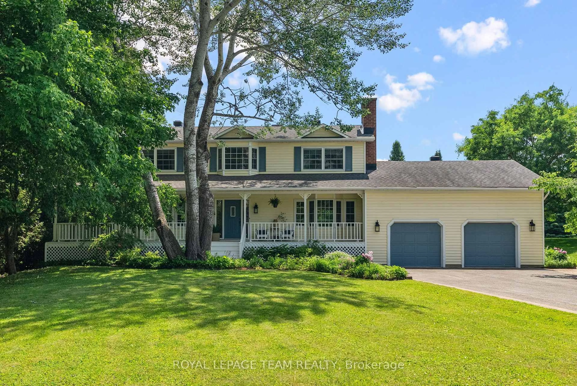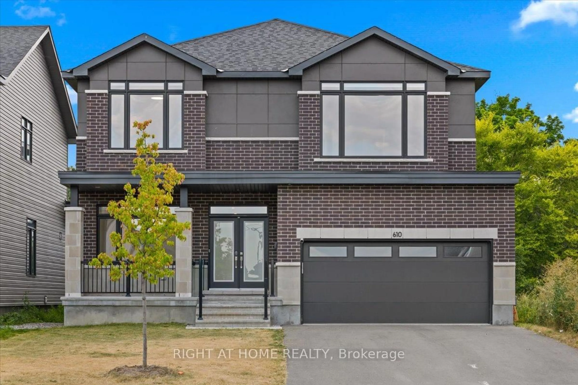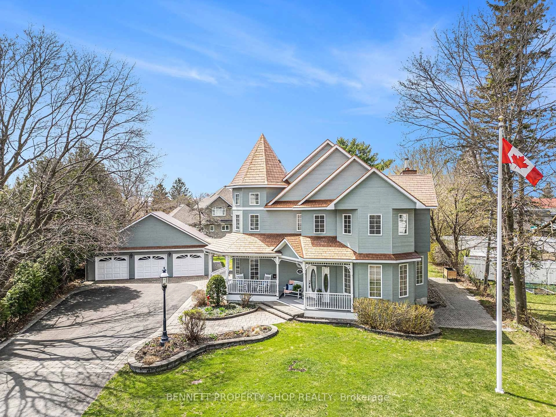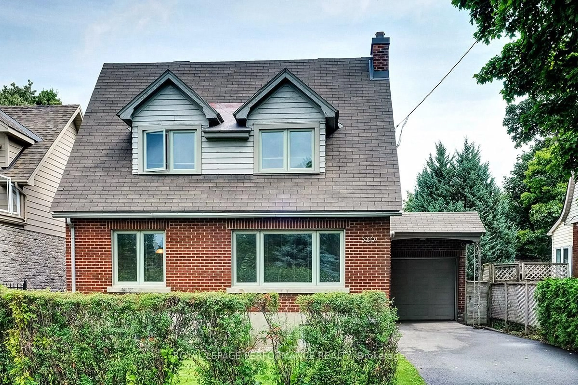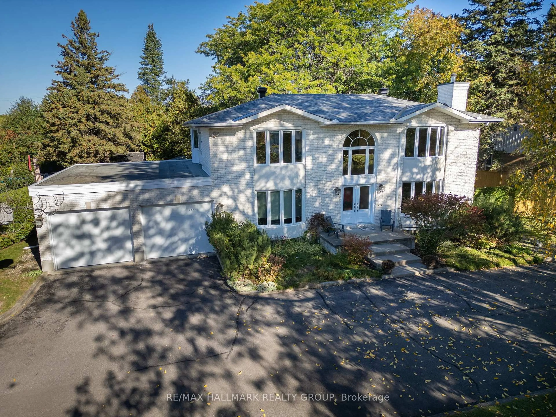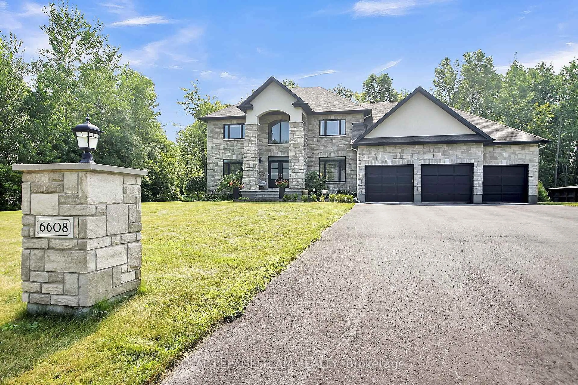Artfully set in a coveted enclave, this exceptional Hobin designed home offers luxury, convenience & nature's beauty in the heart of the city! Delight in breathtaking river views, premium finishes & custom features. Graceful gardens & inviting front porch open into elegant entrance, powder room. Versatile family room makes an ideal den, office or 3rd bedroom. Elegant living room boasts striking fireplace, sliding doors lead to sun-drenched terrace overlooking the Rideau River with retractable automated awning. Ideal for everyday relaxation & upscale entertaining! Gourmet kitchen equipped with gas stove, statement island, Deslaurier cabinetry & premium appliances. Formal dining room, balcony with gas BBQ hook up & convenient powder room complete the main level. Peaceful primary suite reveals walk-in closet & ensuite bath. Wall-to-wall windows frame spectacular sunrises from bed! Additional bedroom, walk-in closet, bath & laundry room creates a functional upper level. Other features include hardwood floors, open riser stairs, double car garage & endless upgrades. Steps to Main Street, Glebe & Lansdowne shops & restaurants, LRT station, Rideau River & Canal. Enjoy high-end, low maintenance living in Old Ottawa East!
Inclusions: Refrigerator, gas stove, hood fan, convection microwave, dishwasher, washer, dryer, all window coverings, all light fixtures, built in speakers, front porch security camera, remote controlled awning, electric fireplace & remove, auto garage door opener & remote, 2 tv wall mounts, mini split AC in primary bedroom
