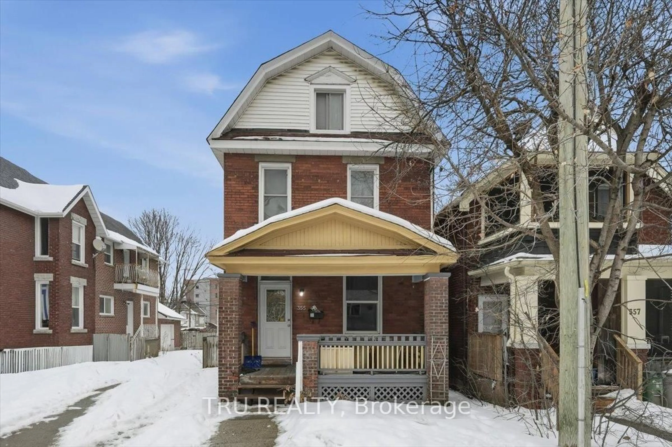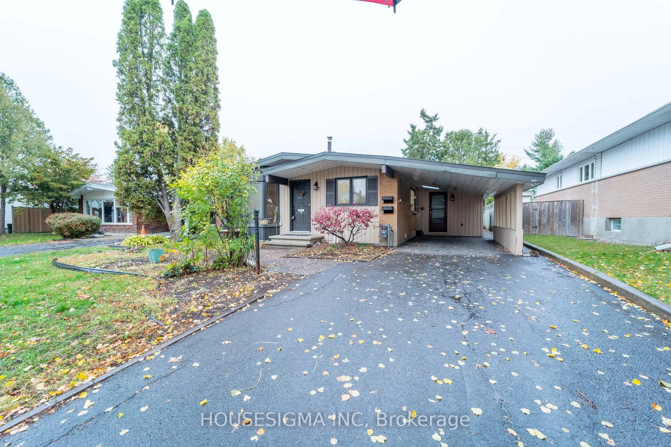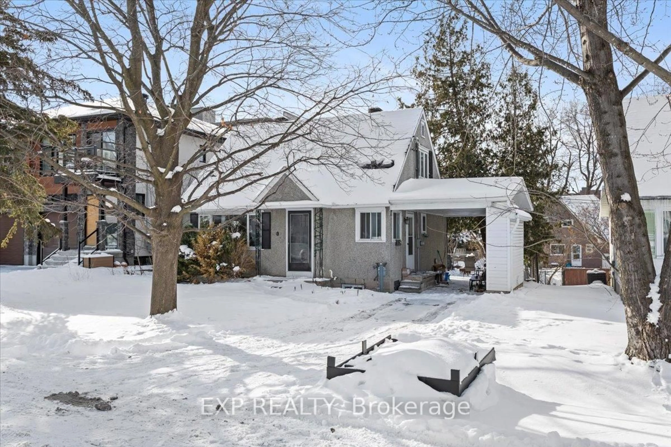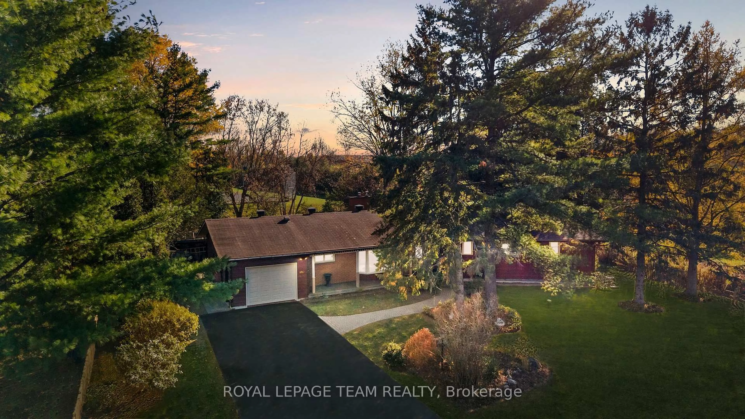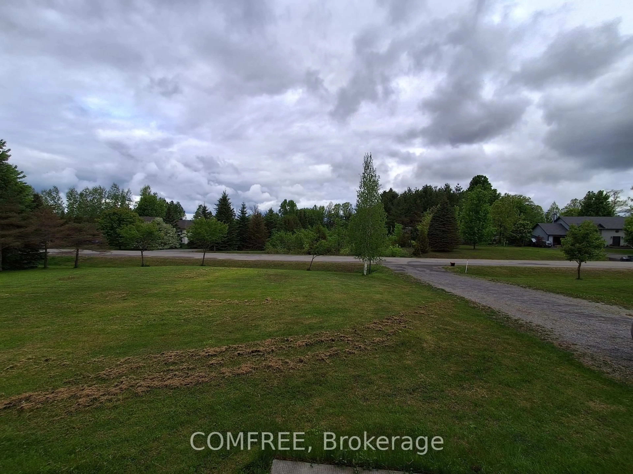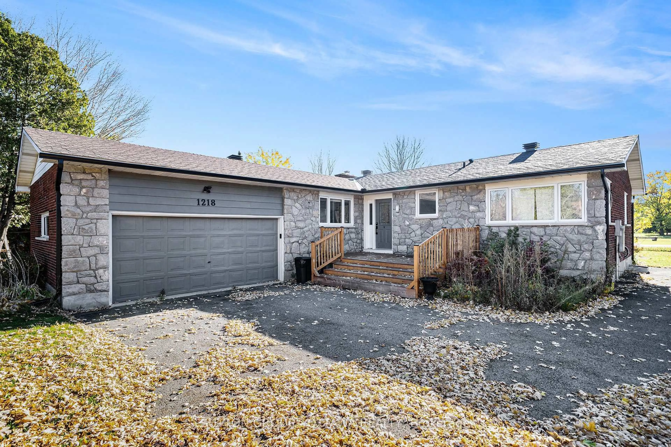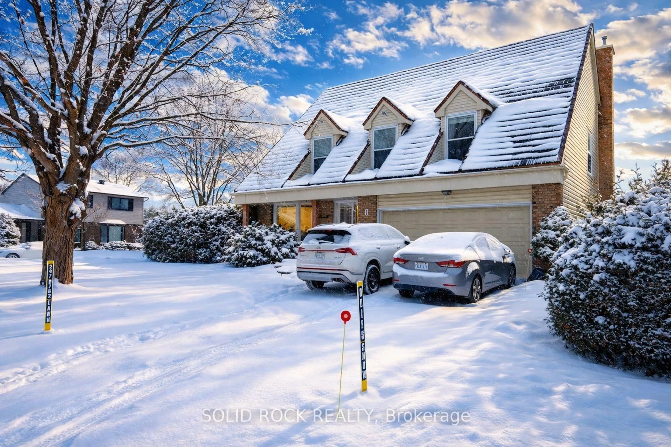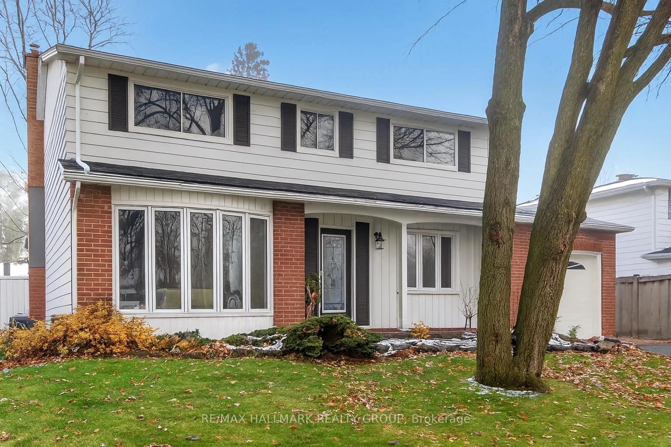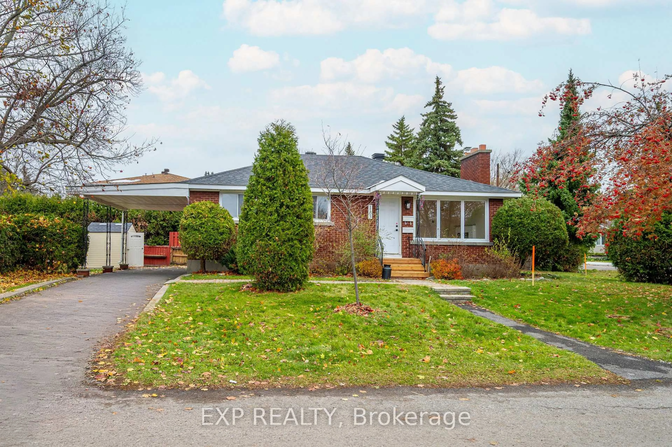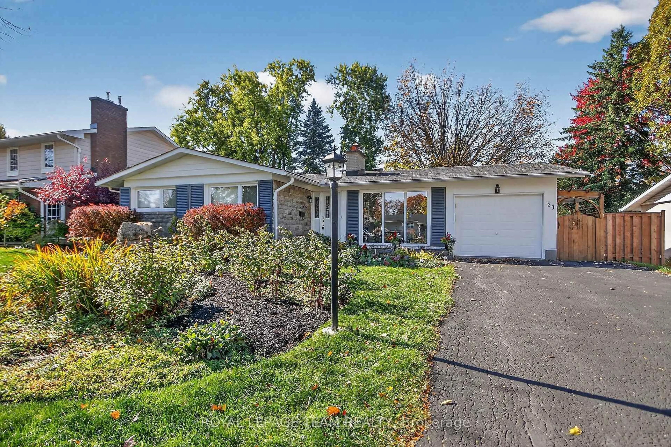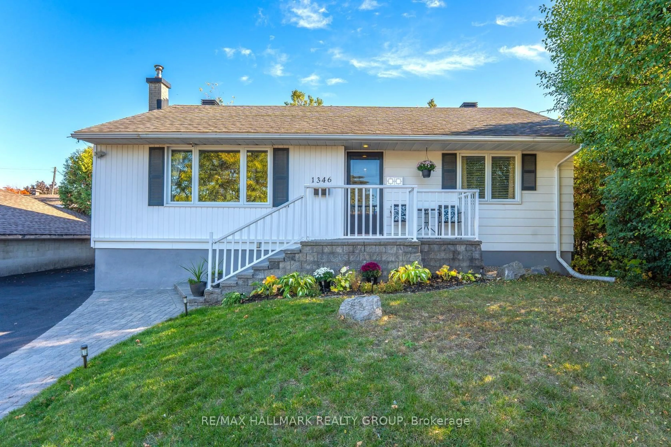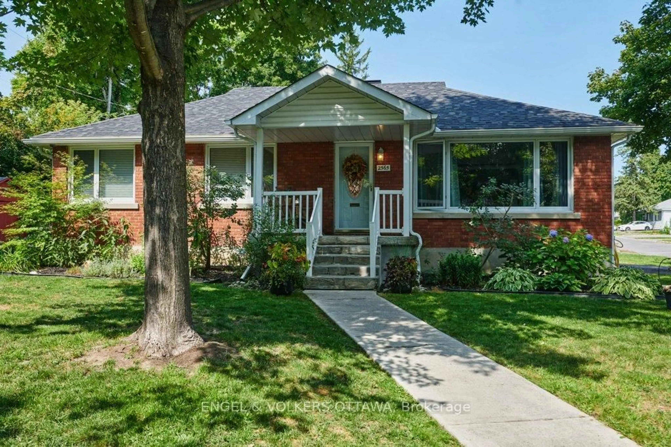Situated on a stunning oversized waterfront lot on the Rideau River, this 2-bedroom, 2-bathroom home offers comfort, functionality, and endless potential. The open concept living area is filled with natural light thanks to large windows that frame the scenic view. The primary bedroom features its own ensuite for added privacy and convenience. Well sized second bedroom with large closet, full family bath with soaker tub. A versatile den provides extra space for a family area, TV nook, or home office. Step outside to a landscaped yard complete with a deck perfect for relaxing or entertaining and enjoy the added bonus of mature fruit trees. Located within walking distance to Baxter Conservation Area and Beach, with easy access to the highway for commuting or day trips. The detached garage offers electrical service, a workshop space, 200-amp service and and a Generac system for peace of mind. With parking for up to 8 vehicles, there's plenty of room for guests, trailers, or toys. A rare opportunity for year-round waterfront living in a prime location! 24 hour irrevocable on all offers.
Inclusions: Fridge, Stove, Dishwasher, Washer & Dryer
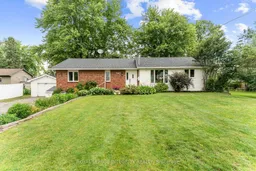 36
36

