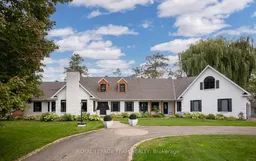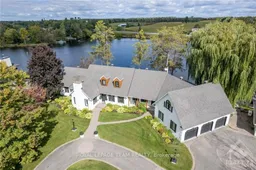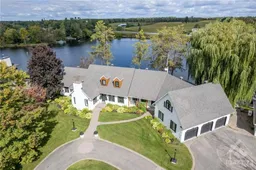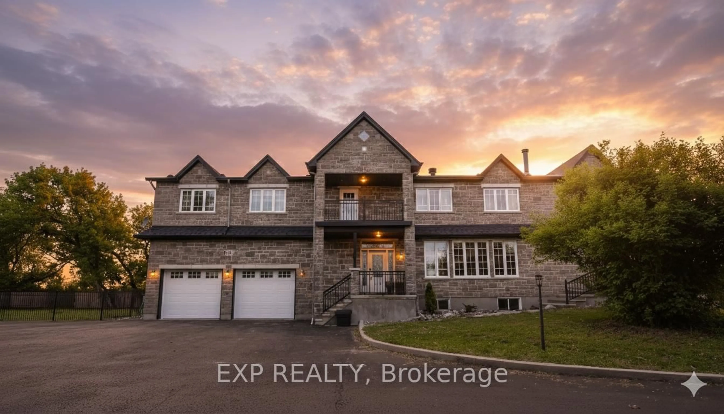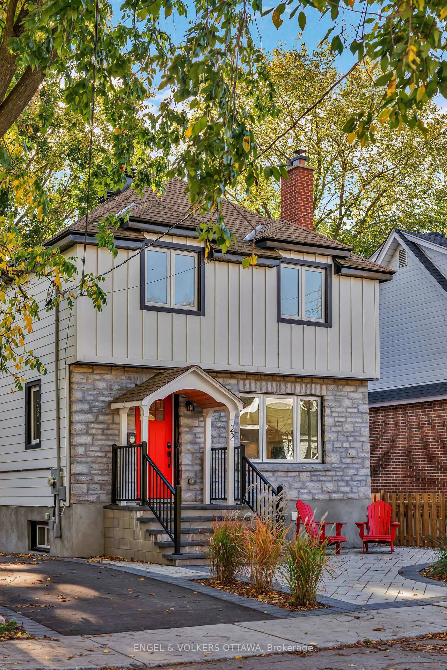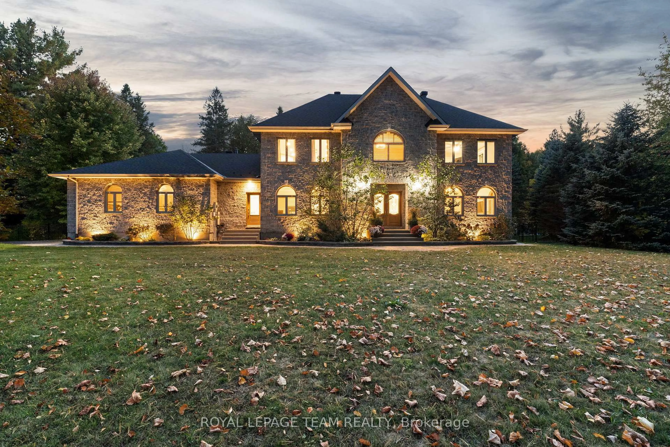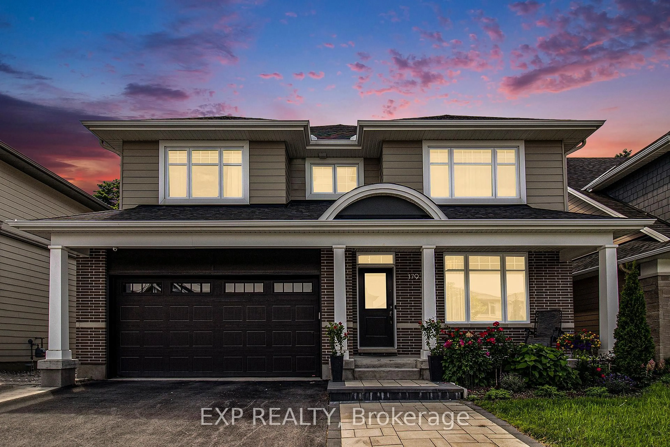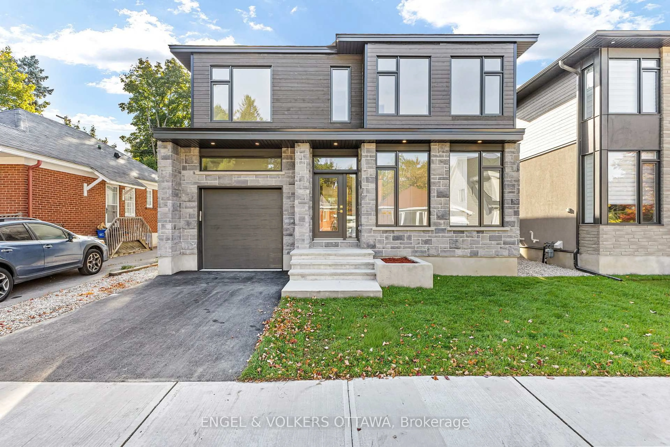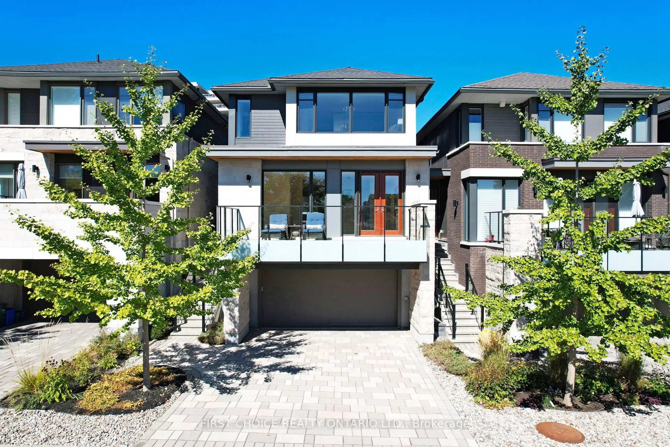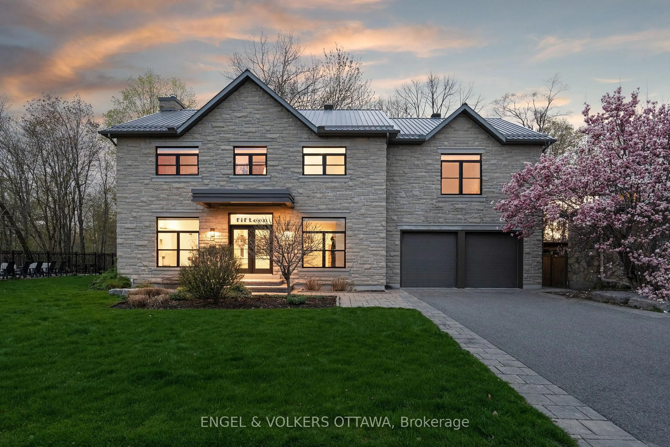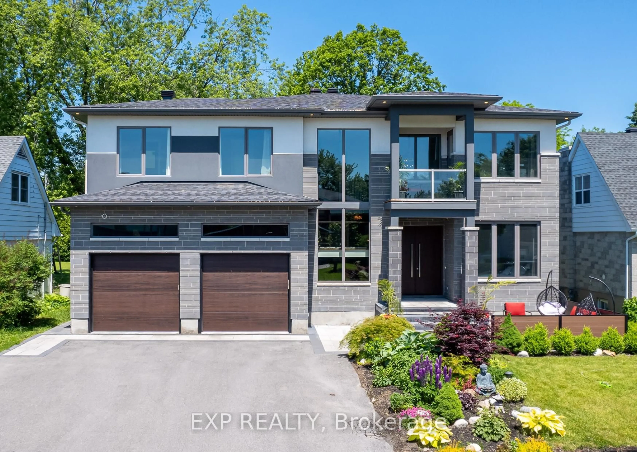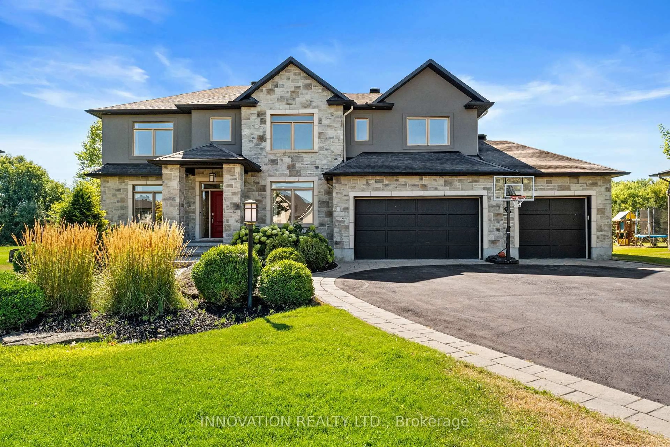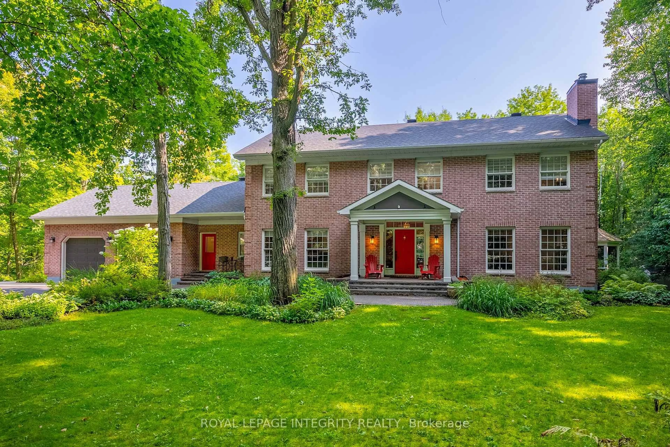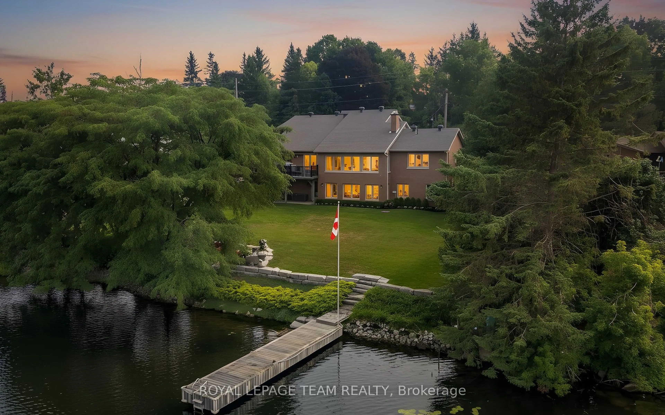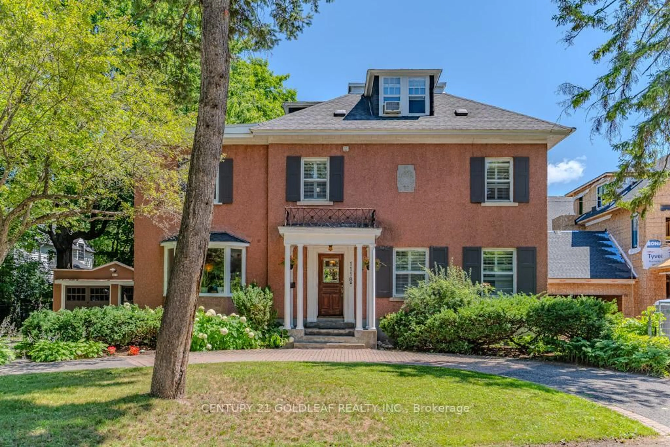This Manotick waterfront home with its impressive architectural features and natural laid-back vibes was recently showcased on A&E's Lakefront Luxury TV Show. The great room commands attention with its magnificent fireplace, complementing the soaring vaulted ceilings in this expansive open space, perfect for gathering family and friends. The chef-inspired kitchen is a culinary dream, equipped with commercial grade appliances, a striking oversized waterfall island and a spacious dining and breakfast nook. The sunroom is an effortless extension of the outdoors, offering epic views year-round, inviting you to relax and unwind in nature's embrace. The primary suite is a true sanctuary and features an inspiring and functional dressing room, a dramatic ensuite with unique black walnut vanity and a show-stopping crocodile tub. An expansive bonus loft space with ensuite offers endless possibilities, whether as a guest suite or for multigenerational living. Work from home in the impressive office and at days end, retreat down to the recreation room featuring a wet bar, gaming area & sauna spa room, you know you deserve it. The remaining lower level offers oversized storage space w/commercial shelving & handy 2nd staircase. Boasting over 200ft of private boatable waterfront with modern boathouse, 2-tiered deck, outdoor kitchen, hot tub, back up generator & additional detached heated garage. 24 hr irrev.
Inclusions: Refrigerator, gas range/oven, dishwasher, microwave, hood fan, coffee system, washer, dryer, bar fridge, generator, alarm system, shed, boathouse, 2 natural gas garage heaters, 4 garage door openers, central built-in vacuum, hot water tank, hot tub, sauna, water treatment, dock, basement storage shelving.
