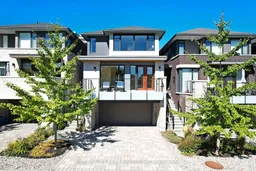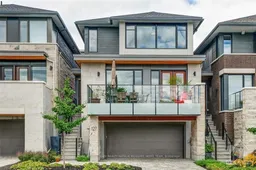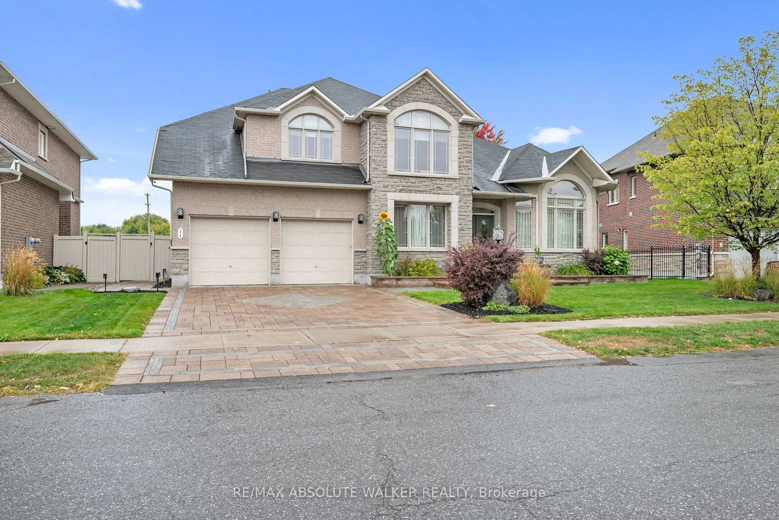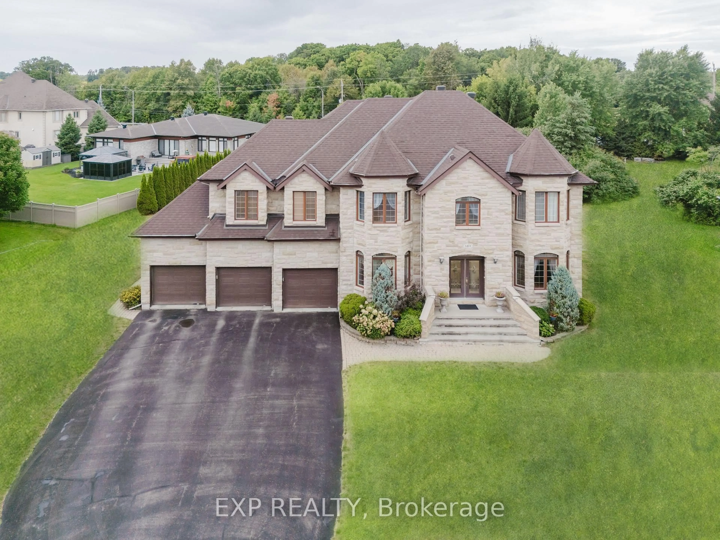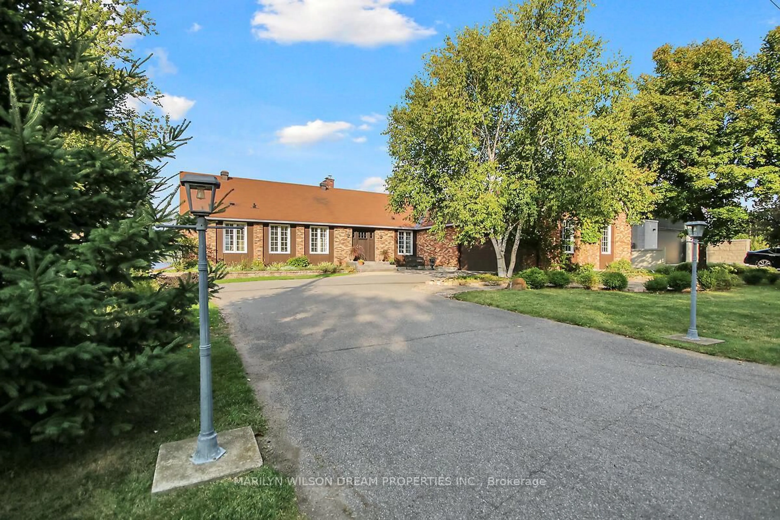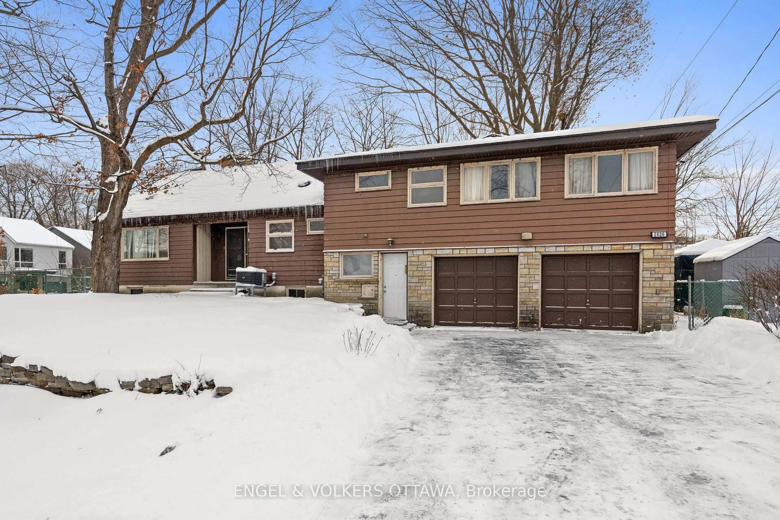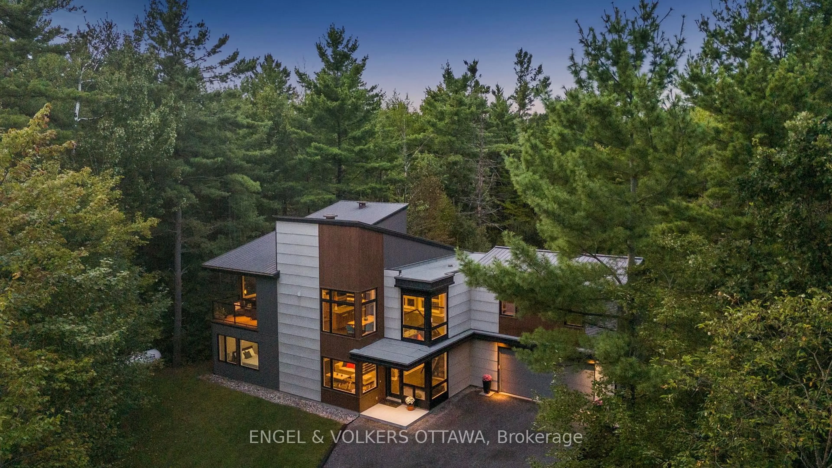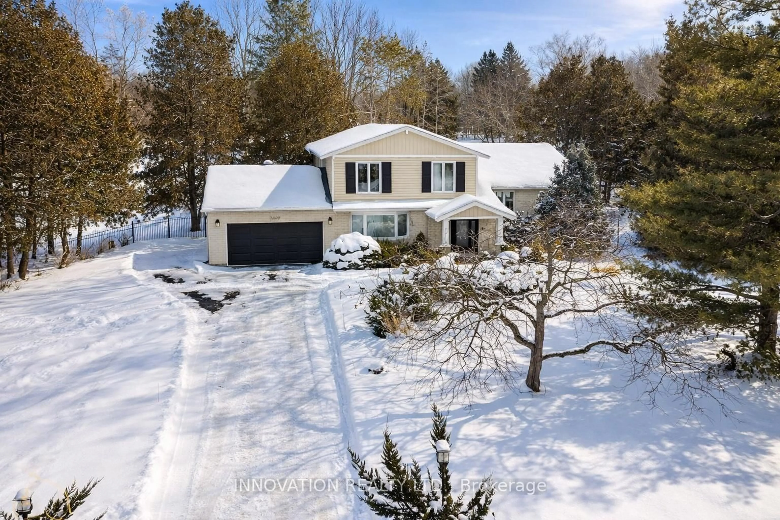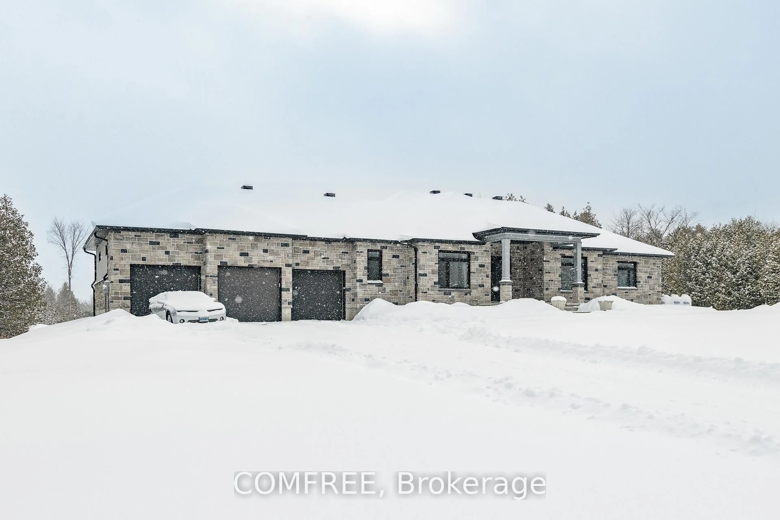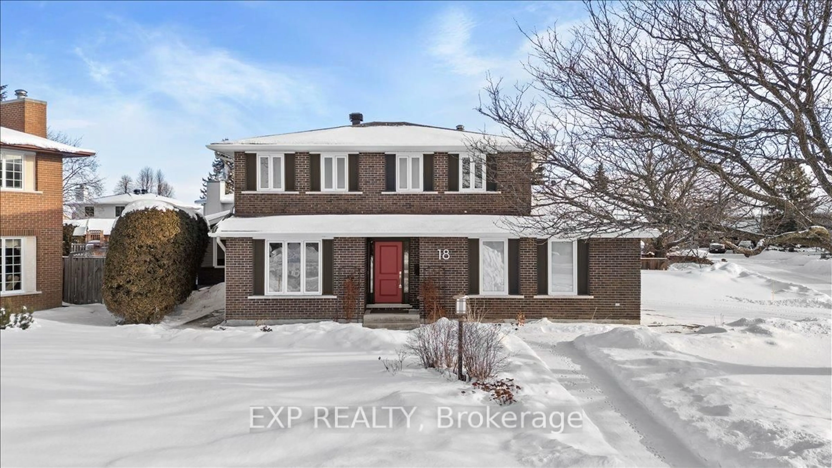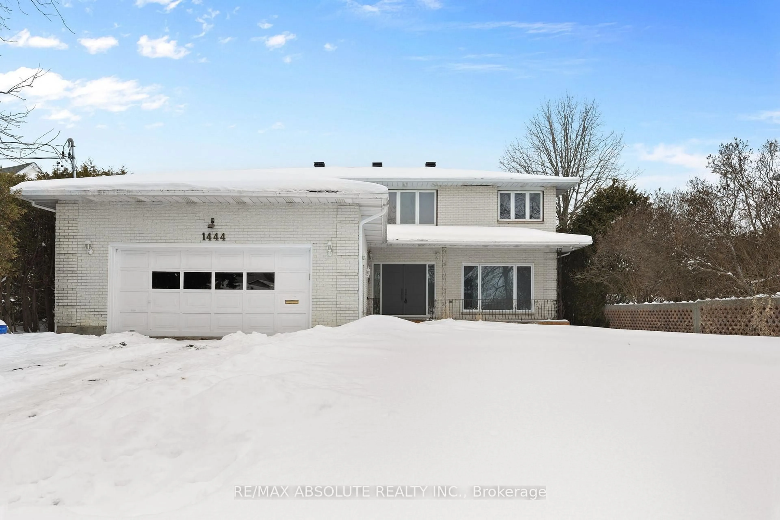The rare and outstanding location of 127 Clegg St cannot be overstated, delivering a quality of life hard to find in urban living. Situated directly on beautiful Brantwood Park, & steps to the Rideau River, this light-filled home occupies the finest location in the award winning Greystone Village, one of Ottawa's most sought after communities. Delivering the tranquility, morning sunrises, & neighbourly life usually found only in small town living, Clegg St is just moments from Ottawa's urban offerings: Landsdowne/The Glebe, Rideau Canal & River, LRT, the heart of Ottawa's downtown, and the eateries & shops on Main St. Enjoy the beauty of this park setting from all the principal rooms & out onto the expansive terrace overlooking the park, where you can watch your growing family play in this idyllic setting, complete with tennis courts, ice/hockey rink, childrens pool, walk/bike trails & endless greenfields. This large highly upgraded 3+1 bedrm, four bathrm home enjoys the finest finishes, with hardwood floors & quartz surfaces, & limestone throughout, floor to ceiling windows & a thoughtfully conceived open concept floor plan, ideal for entertaining & family living. The high end kitchen with oversized island, premium Thermador appliances, wine pantry & coffee bar, overlooks one of the 2 family rms both with a gas fireplace. The large living room/dining room has double doors that open to the terrace and a gorgeous view of the park. The top floor features the primary bedroom with breathtaking views & is complete with a very large ensuite bathrm & walk-in closet, with ample built-ins. Bedrms 2 & 3 enjoy a full bathroom. The laundry rm is well located on the 2nd floor. The walk-in basement offers a 4th bedroom, full bathrm & 2nd family room/home office. An expanded driveway for 2 cars is in addition to the oversized 2 car garage. Built with a focus on great efficiency, delivering very economical utility bills. Life in the city does not get much better than 127 Clegg St.
Inclusions: Refrigerator, Stove, Hood Fan, Dishwasher, Microwave, Washer, Dryer, Basement Refrigerator, Basement Microwave, Window Blinds.
