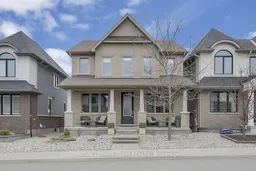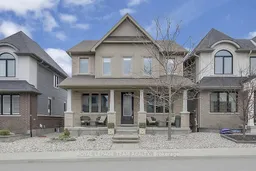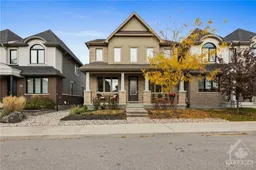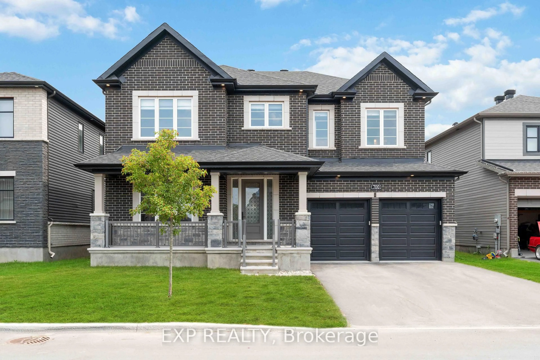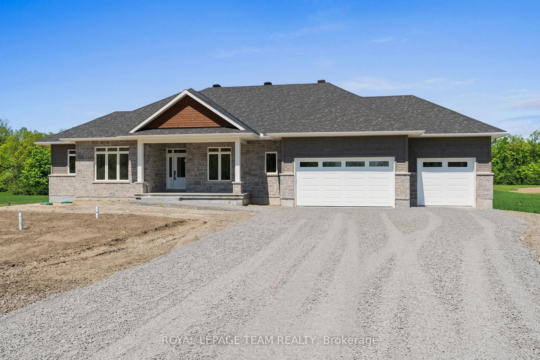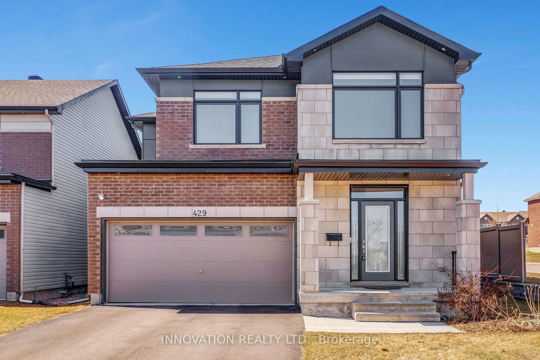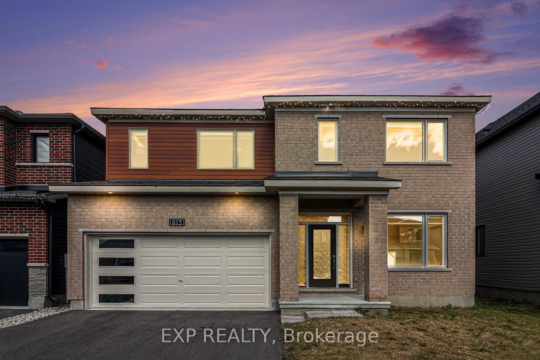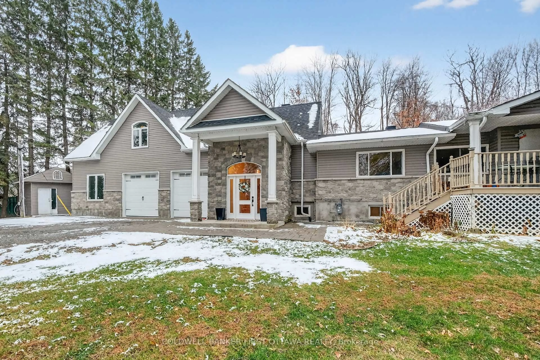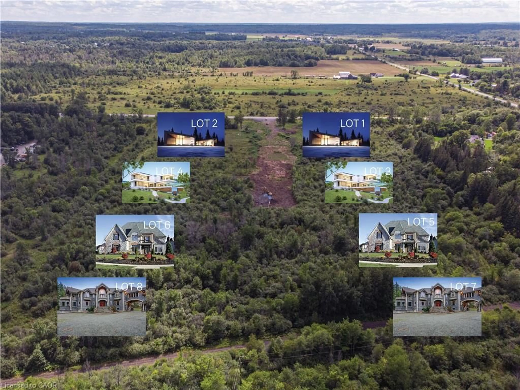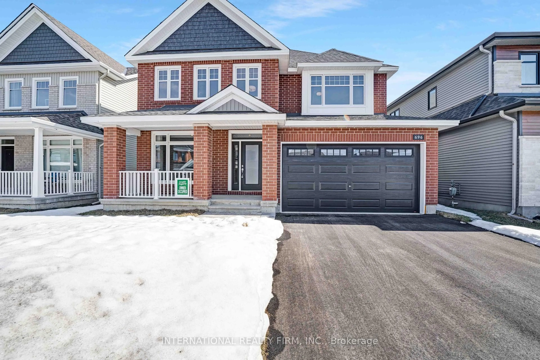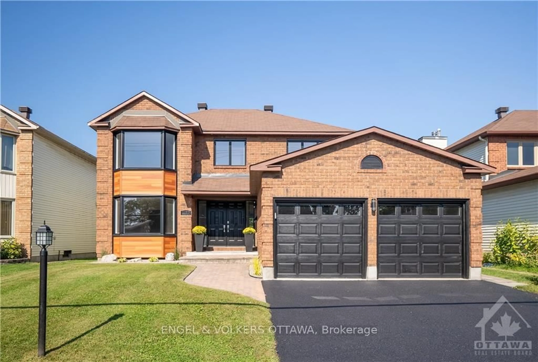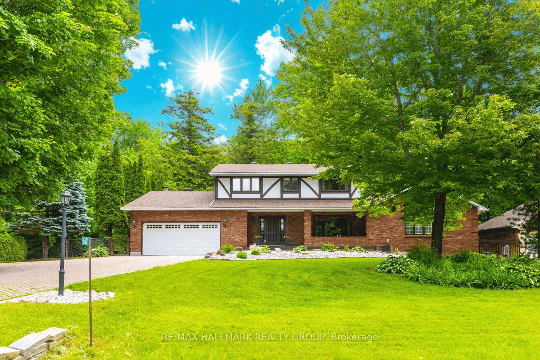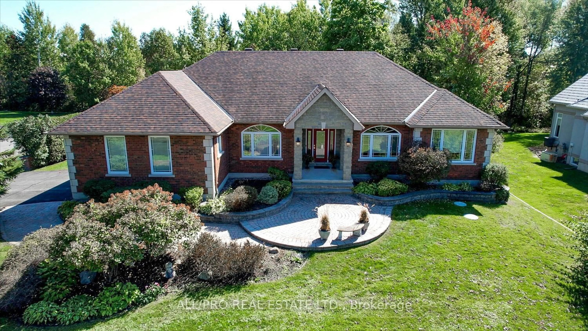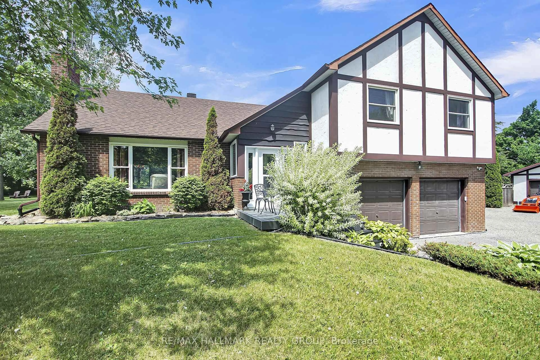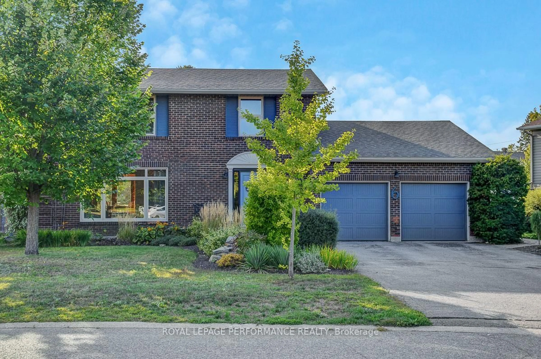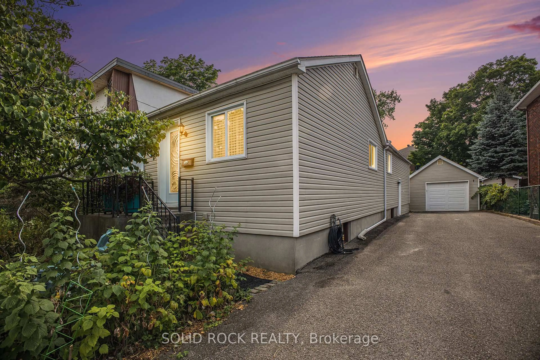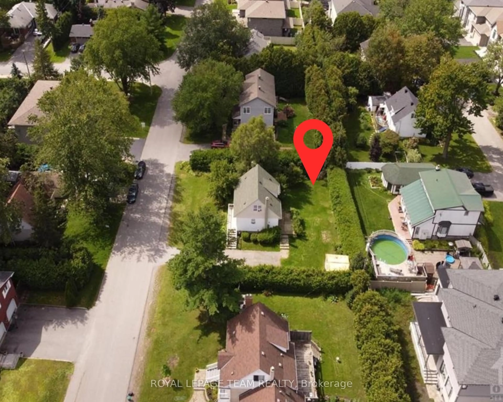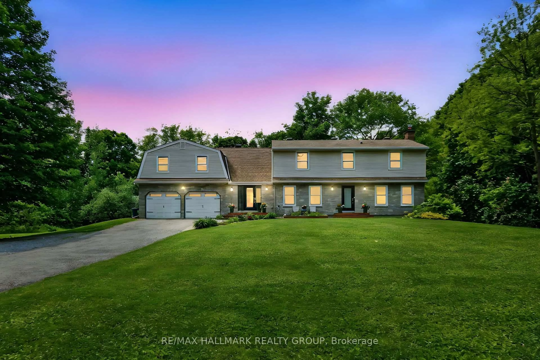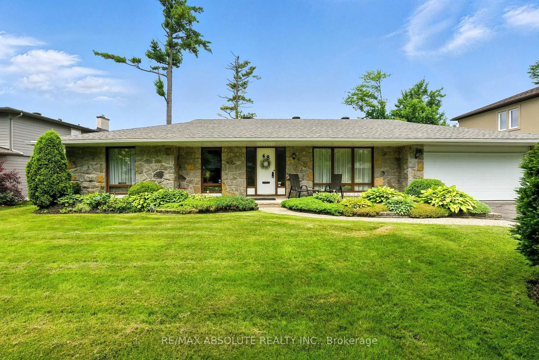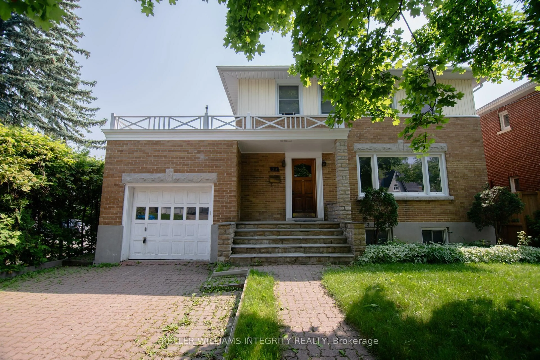Located in the highly desirable community of Mahogany in Manotick, this immaculate Highly sought after bungalow with loft offers refined living in an adult-oriented setting. Beautifully landscaped for minimal maintenance and meticulously maintained home. Your welcomed into a bright, open-concept main floor featuring soaring ceilings , sun-filled dormer windows, a dedicated office, and a luxurious primary suite.The gourmet kitchen is designed for entertaining, boasting gorgeous Quartz countertops, stainless steel appliances, and a clear view into the spacious living room highlighted by a striking gas fireplace With Built ins on each side and dramatic two-storey ceilings. The primary bedroom includes Vaulted ceilings, a walk-in closet and a spa-inspired 5-piece ensuite complete with a freestanding tub, glass shower, and granite-topped vanity.Upstairs, the versatile loft Bonus room provides a cozy TV/lounge area/2nd office space and a second bedroom with its own private ensuite. The professionally finished lower level adds even more living space with a generous family room, third bedroom, and an additional full bathroom.Enjoy the tranquility of a private courtyard-style backyard, ideal for morning coffee or evening relaxation. Rear lane access leads to the double-car garage and stone extension to park to additional cars. All this, just steps away from walking trails and the charming shops and amenities of Manotick Village. Updates in 2024 include New engineered Hardwood throughout main floor, New blinds and California shuttersNew Kitchen redone to include Quartz counters with oversized sink and Cabinets professionally repainted.
Inclusions: Fridge Stove, dishwasher, dryer, washer and all blinds
