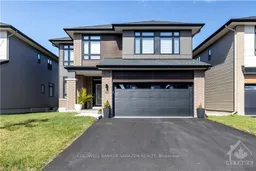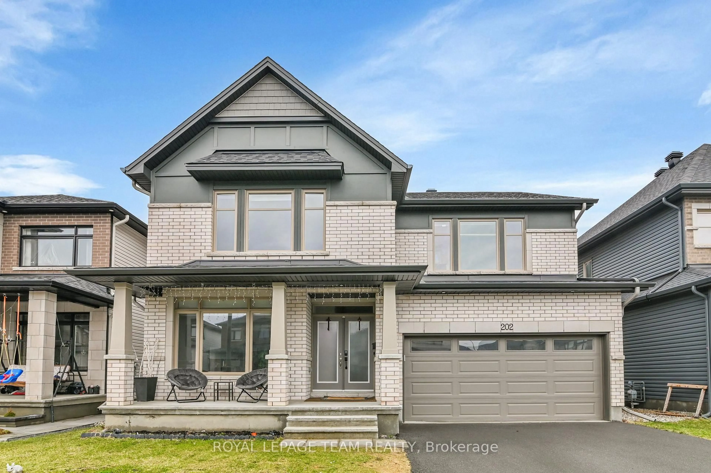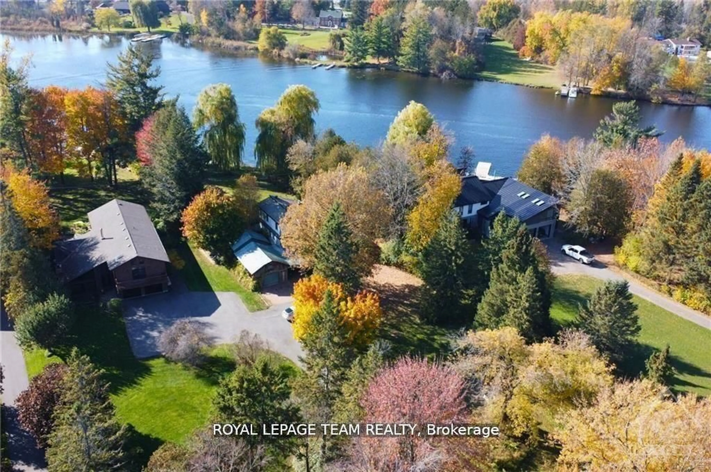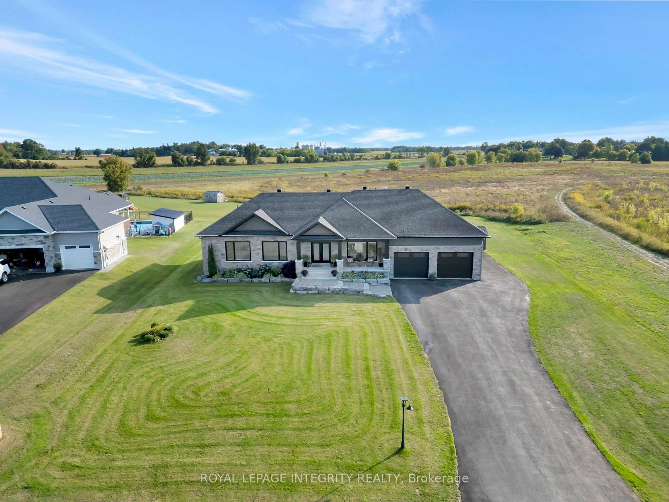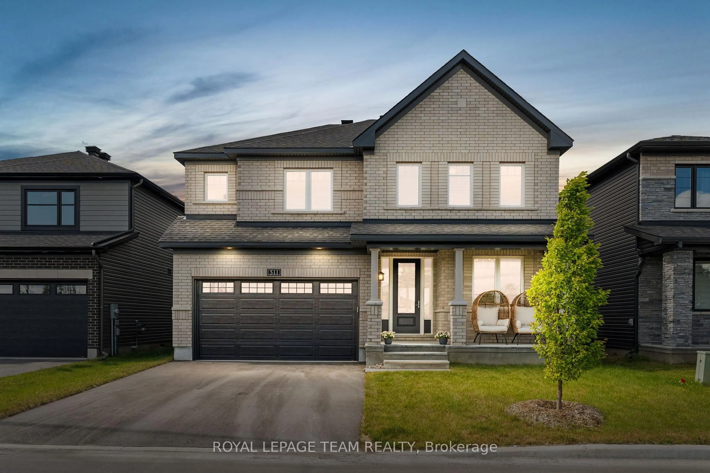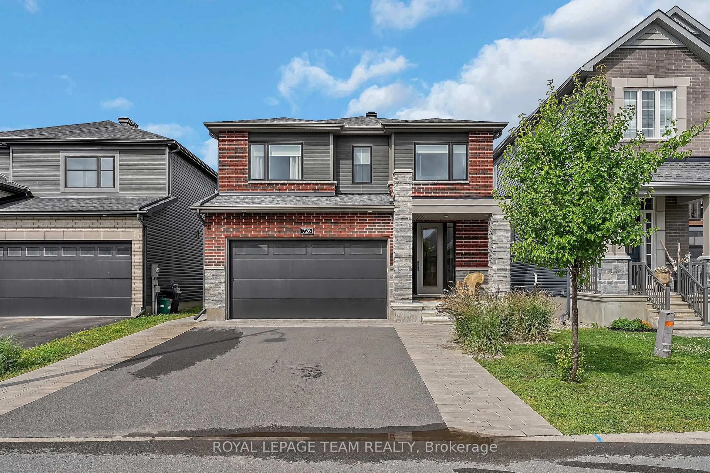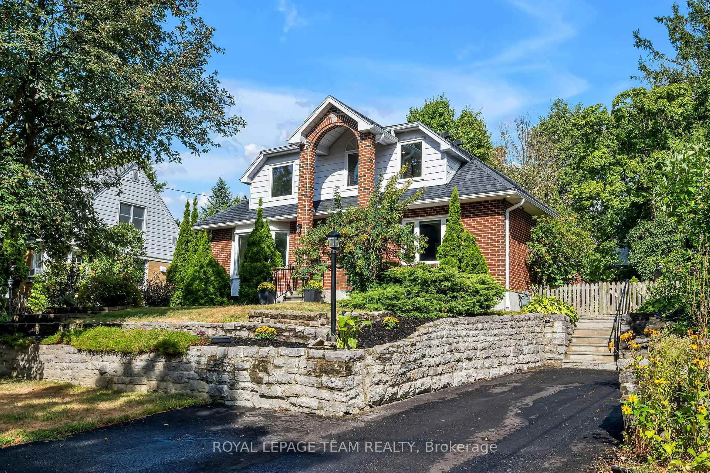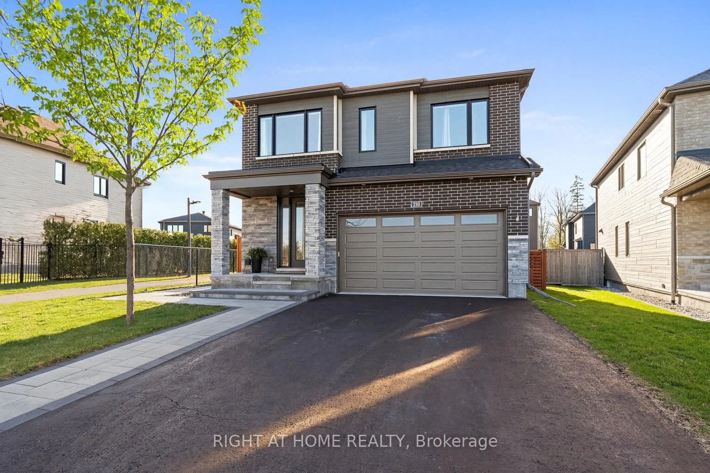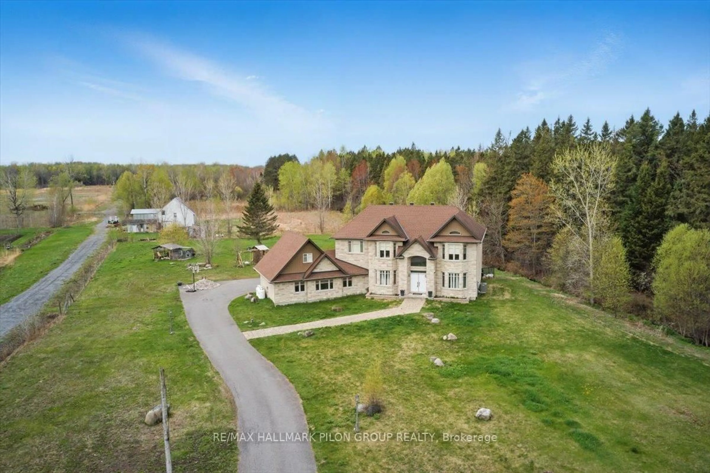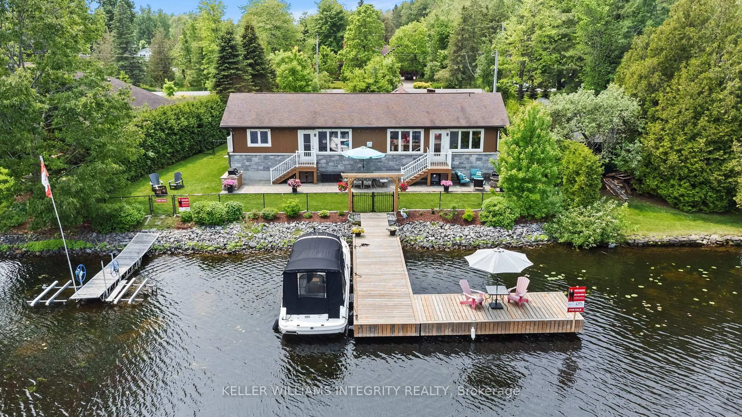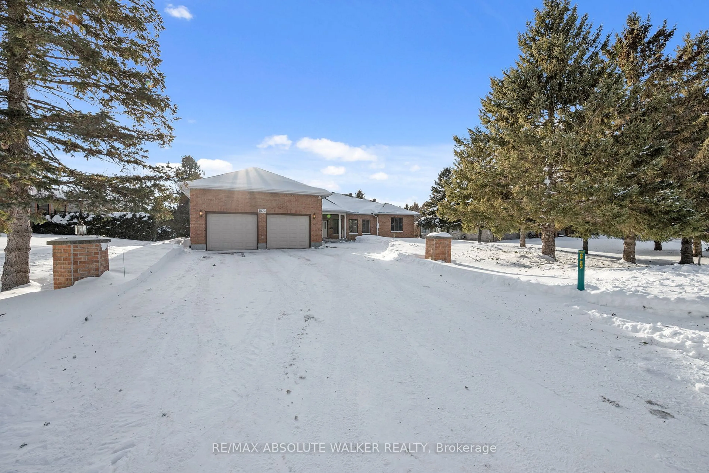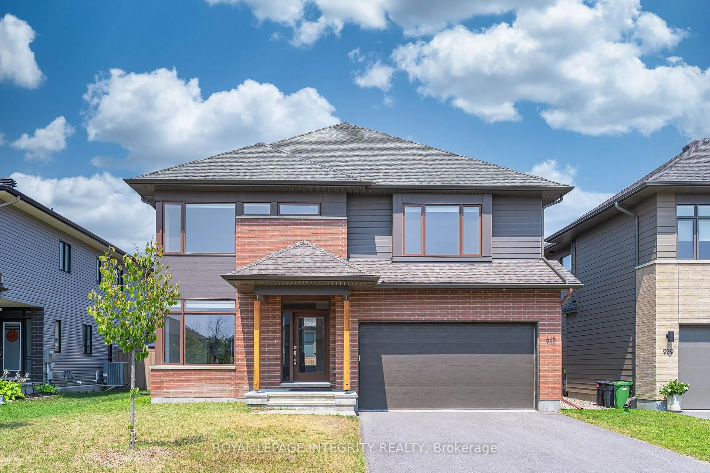This exquisite 3-bedroom, 3.5-bath Urbandale home features 3 ensuites and a versatile loft transformable to 4th bedrm/office.. The bright foyer leads to a sunlit open-concept living rm w/two-story windows, soaring ceilings, and a cozy fireplace. Oak hardwood flooring adds elegance throughout the 1st floor. A den/office w/French doors, a spacious dining rm, & an additional family rm provide ample space for gatherings. The 2-car garage and mudrm ensure convenient access. The kitchen boasts two-tone cabinets, quartz countertops, a deep sink with backyard views., plus an 8ft door to a walk-in pantry. A covered backyard patio allows for year-round enjoyment. Upstairs, the primary suite features two walk-in closets and a luxe 5-piece ensuite. The 2nd bedrm has a Jack & Jill bathrm with dual vanity, while the 3rd bedrm includes its own ensuite. A laundry rm completes this level. Equipped with Nest and security cameras, this home is near schools, parks, shops, and future LRT stations., Flooring: Tile, Flooring: Hardwood, Flooring: Carpet Wall To Wall
Inclusions: Stove, Microwave/Hood Fan, Dryer, Washer, Refrigerator, Dishwasher
