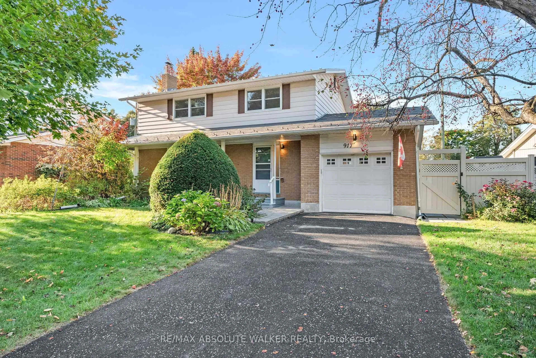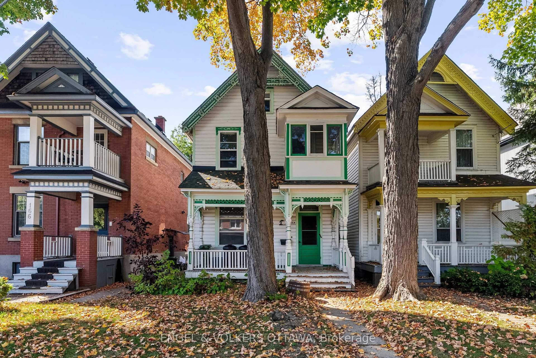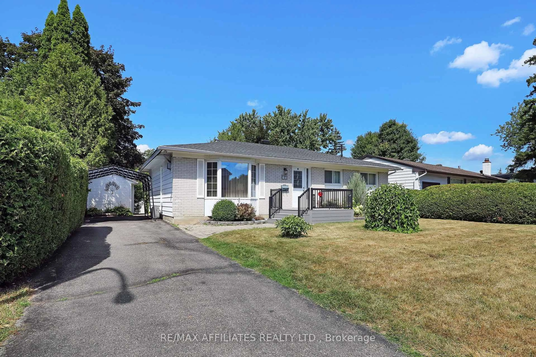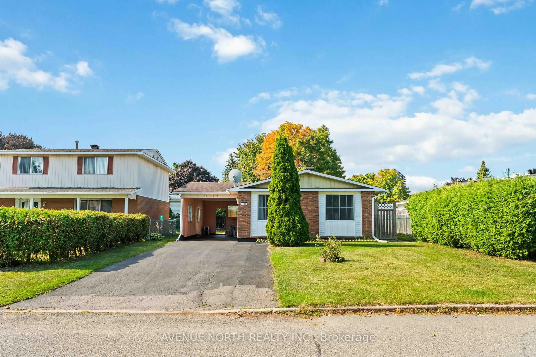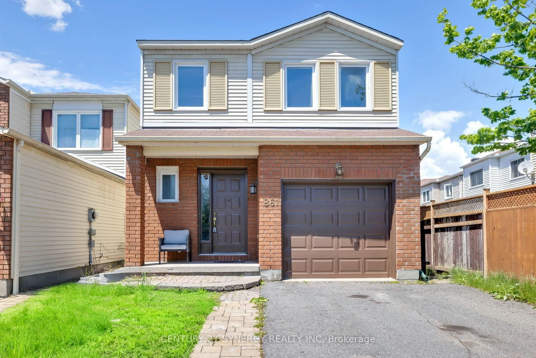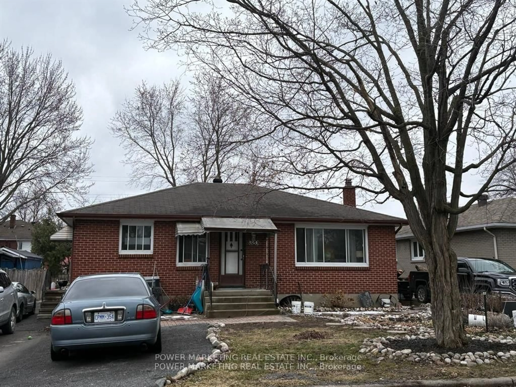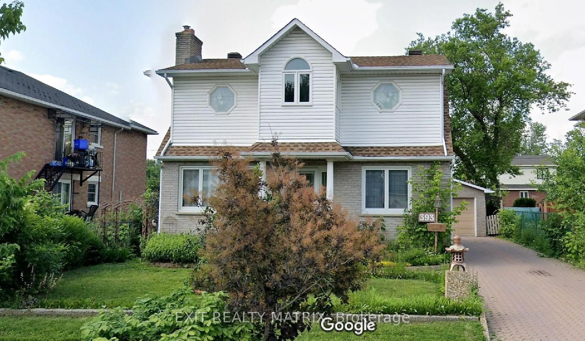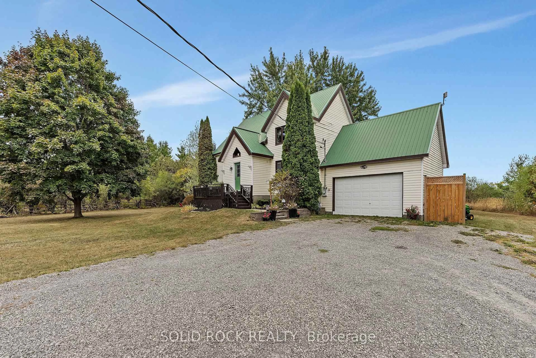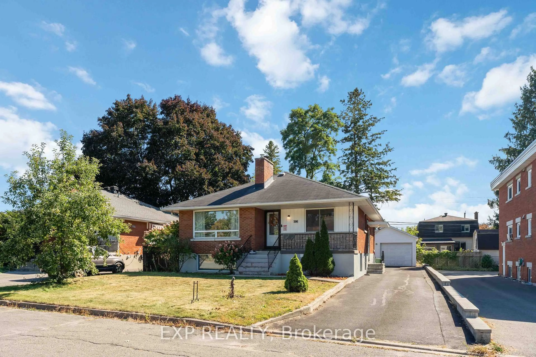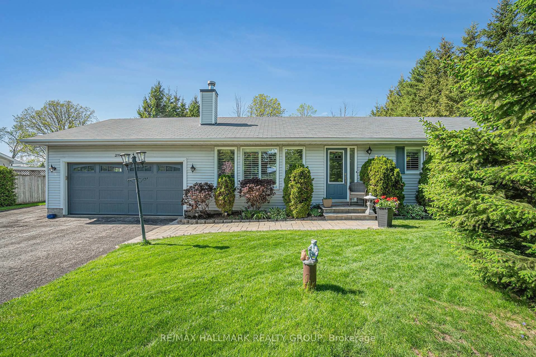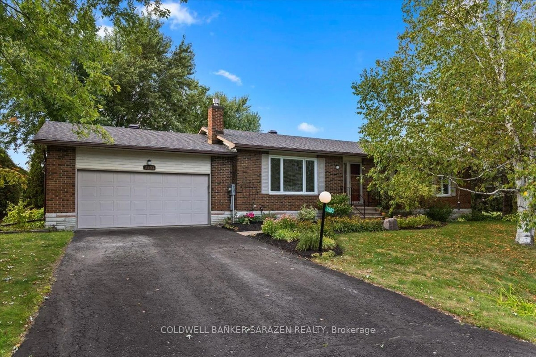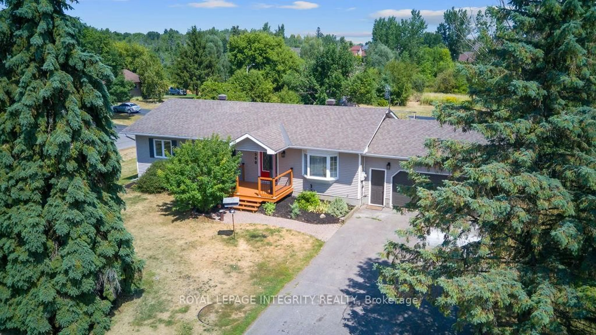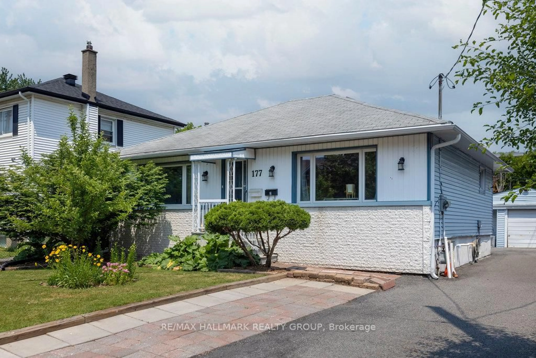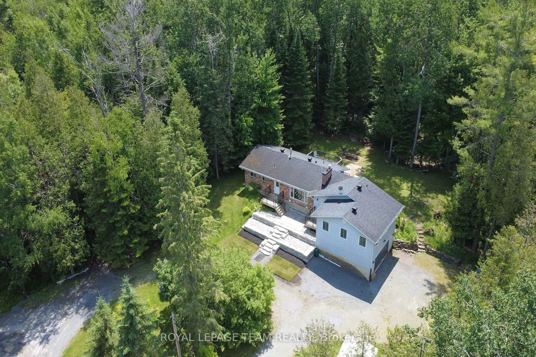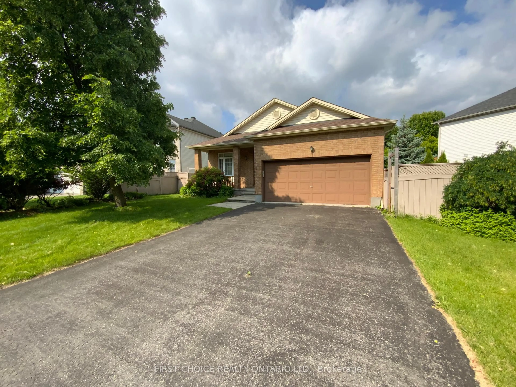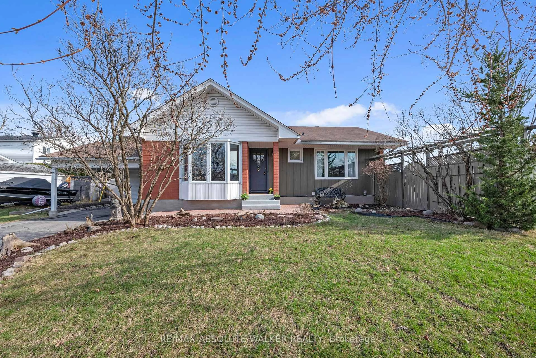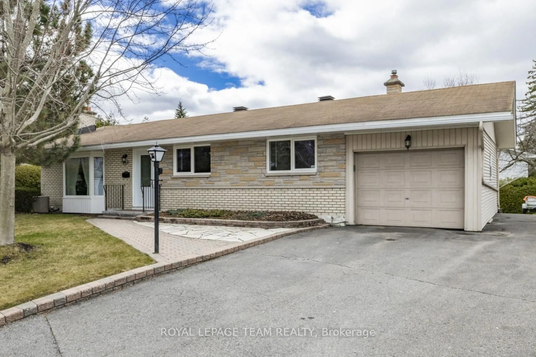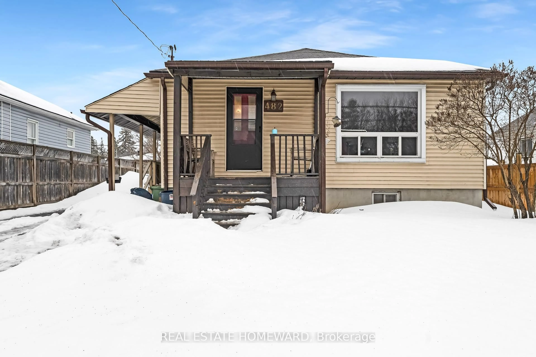Welcome to 2491 Fairmile Rd located on a quiet road across the street from the Rideau River. The location is excellent as you are only 5 kms to the 416 and 7kms to Kemptville and steps to the Rideau River. You have deeded access to the river a few doors down, where there is a private path to the river. This raised bungalow has a large, bright foyer as you enter the home, providing ample space for your visitors. The kitchen is spacious with lots of cupboard space and it flows well into the dining area. The living room has a wonderful wood burning fireplace and you get great views of the Rideau River from here. The bedrooms are set off to the other end of the house and closed off with a separate door in the hallway to allow some privacy. The main bathroom near the bedrooms was tastefully redone in 2022. The basement has a very large recreation room that can be used for a TV room, games room, craft area, or whatever you choose. There is a 3 piece bathroom downstairs along with a wood stove to keep you toasty warm in the winter. The heated detached 2 car garage is great for a man cave or space to tinker with your vehicles. It has 220 power for all your power needs. You could even plug in your trailer since there is space to store your RV or trailers in the spacious driveway. The backyard is very private with lots of trees around it and it is fully fenced to keep your dogs and children in. The back deck has a fantastic screened in gazebo and beside it you will find a relaxing hot tub (2022) to unwind at the end of the day. You will also find a small greenhouse out behind the garage so you can start your summer veggie garden early before putting them in the raised garden beds. The house comes with a Generac Generator that was put in last year and the home also has a water softener, iron filter and reverse osmosis. Come check out this great spot by the Rideau River!
Inclusions: Refrigerator, Stove, Dishwasher, Washer, Dryer, Hot tub, Generator, Greenhouse, Screened in gazebo, water treatment - softener, iron filter, reverse osmosis, 2 garden sheds, BBQ connections for propane 2x,
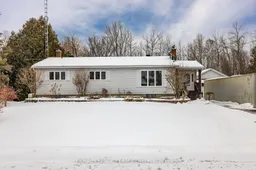 40
40

