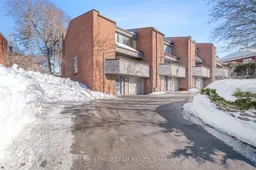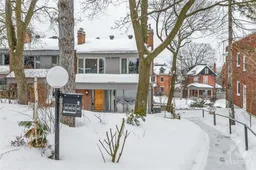Tucked behind mature trees and lush gardens, this elegant home on Belvedere Crescent offers a rare blend of historic charm and modern comfort. A serene retreat in one of Ottawas most prestigious neighbourhoods, just steps from Rideau Hall, embassies, top schools, and the scenic trails of Rockcliffe Park. Sunlit bay windows and a cozy fireplace create a warm, inviting atmosphere in the living and dining areas. The open-concept kitchen and family room seamlessly extend to a stunning balcony perfect for dining al fresco. Upstairs, the spacious primary suite features a double-sided walk-in closet and ensuite. A full bath and two additional bedrooms offer flexibility for guests, a home office, or creative space. The lower level provides a unique secondary entrance, a versatile living area, ample storage and garage. This quiet, tree-lined enclave is one where homes rarely come to market. This is a unique opportunity to own a home in one of Ottawas most sought-after locations and make it your own. Dont miss your chance schedule a private viewing today!
Inclusions: Fridge, Stove, Dishwasher, Hoodfan, Washer, Dryer, All Light Fixtures, All Drapes & Rods, All window blinds (as is) Built in Desk, Shelving,





