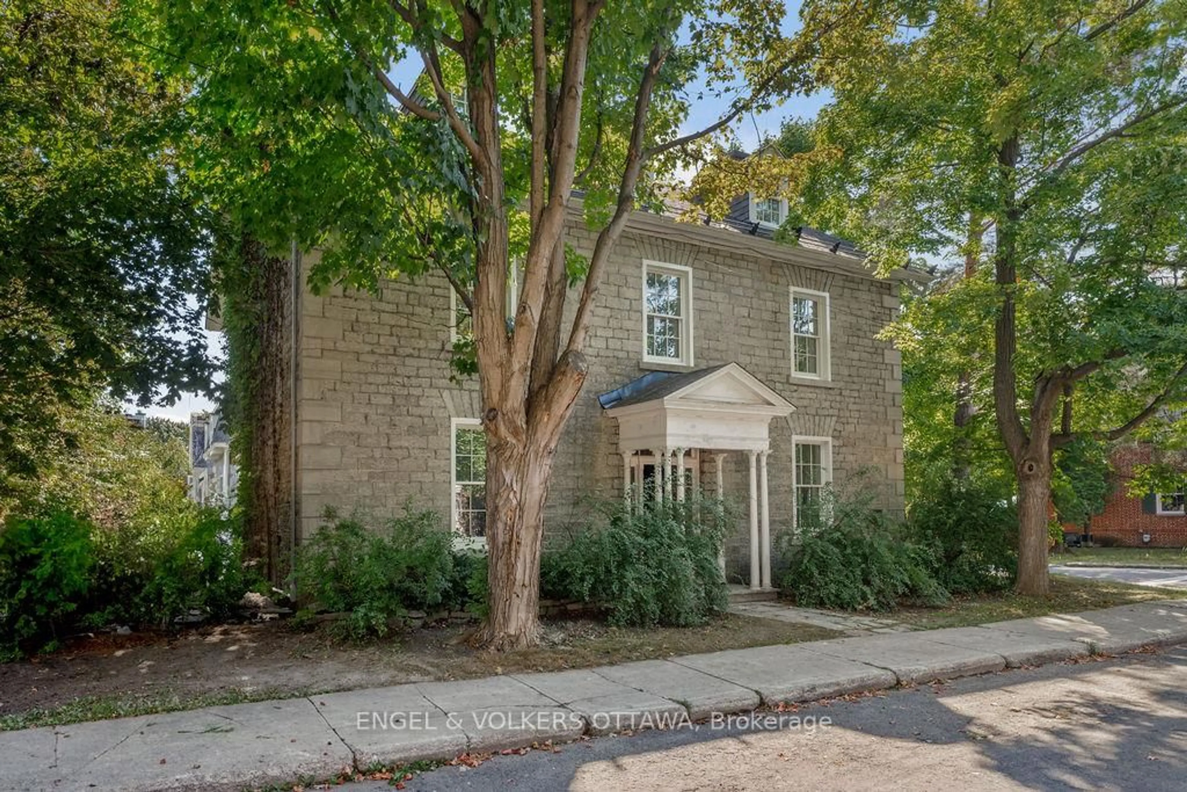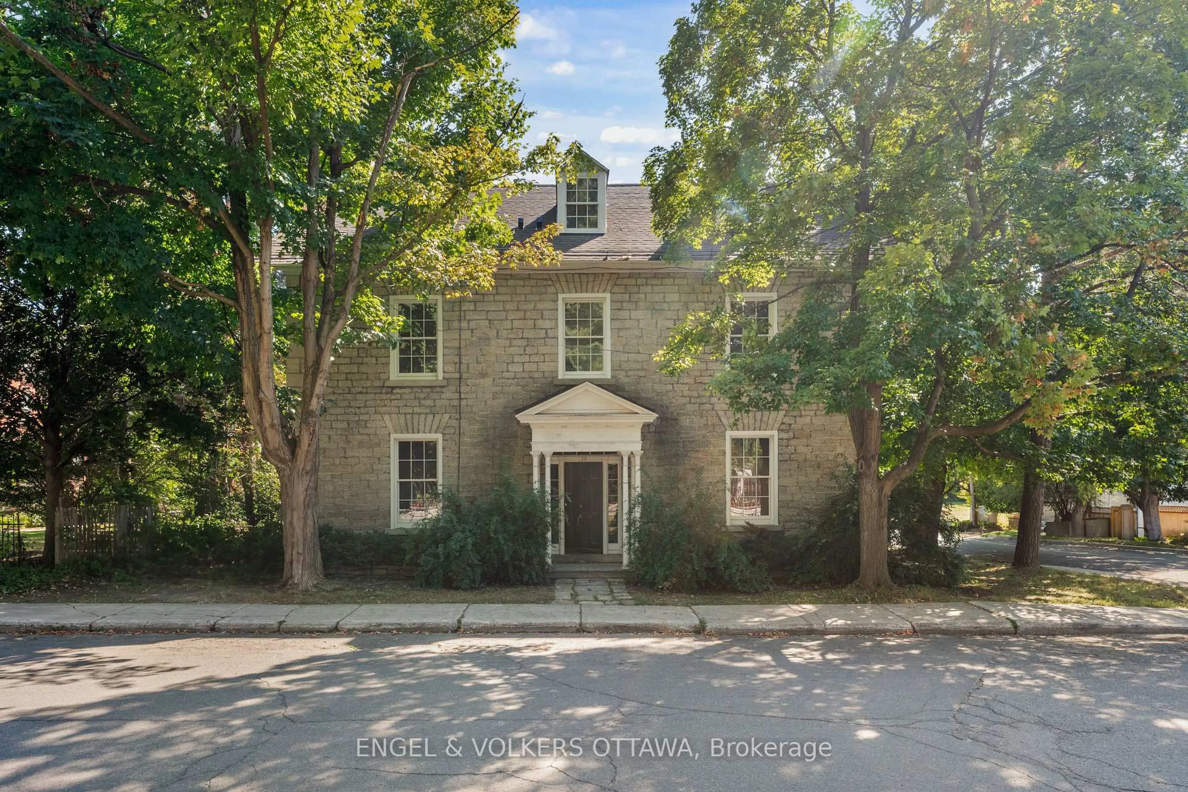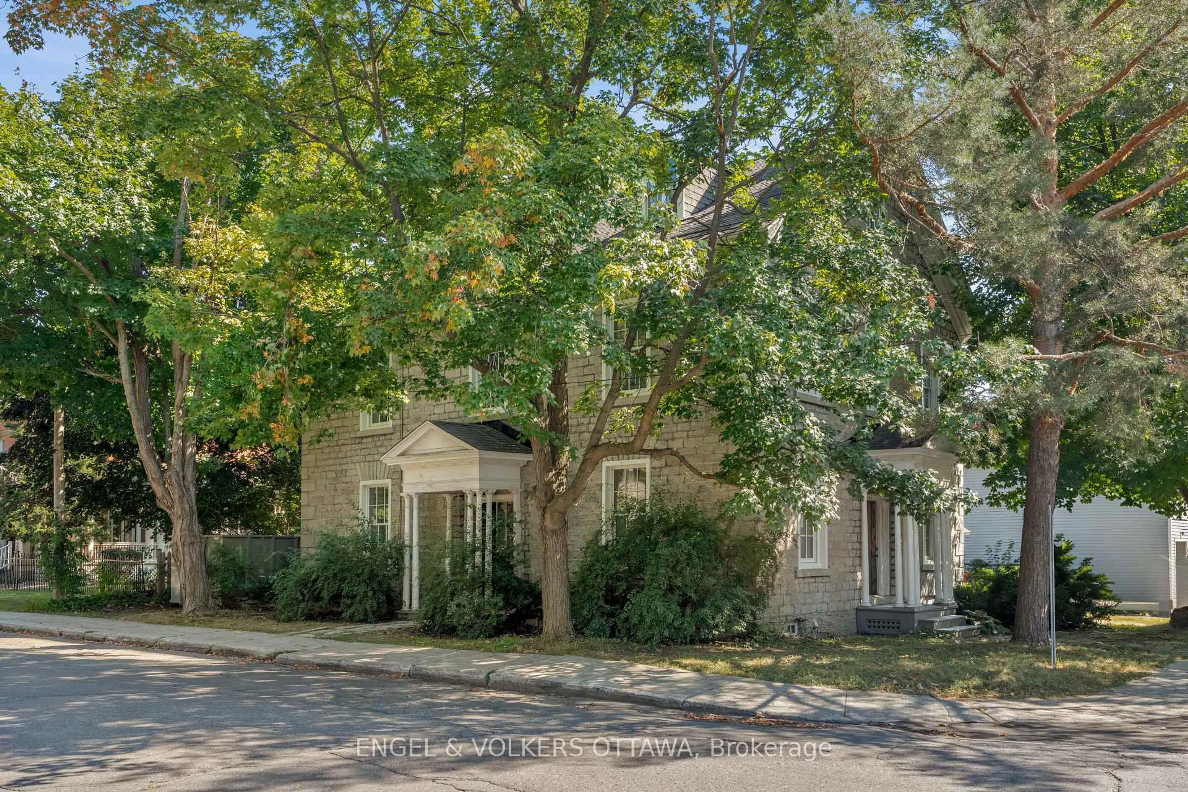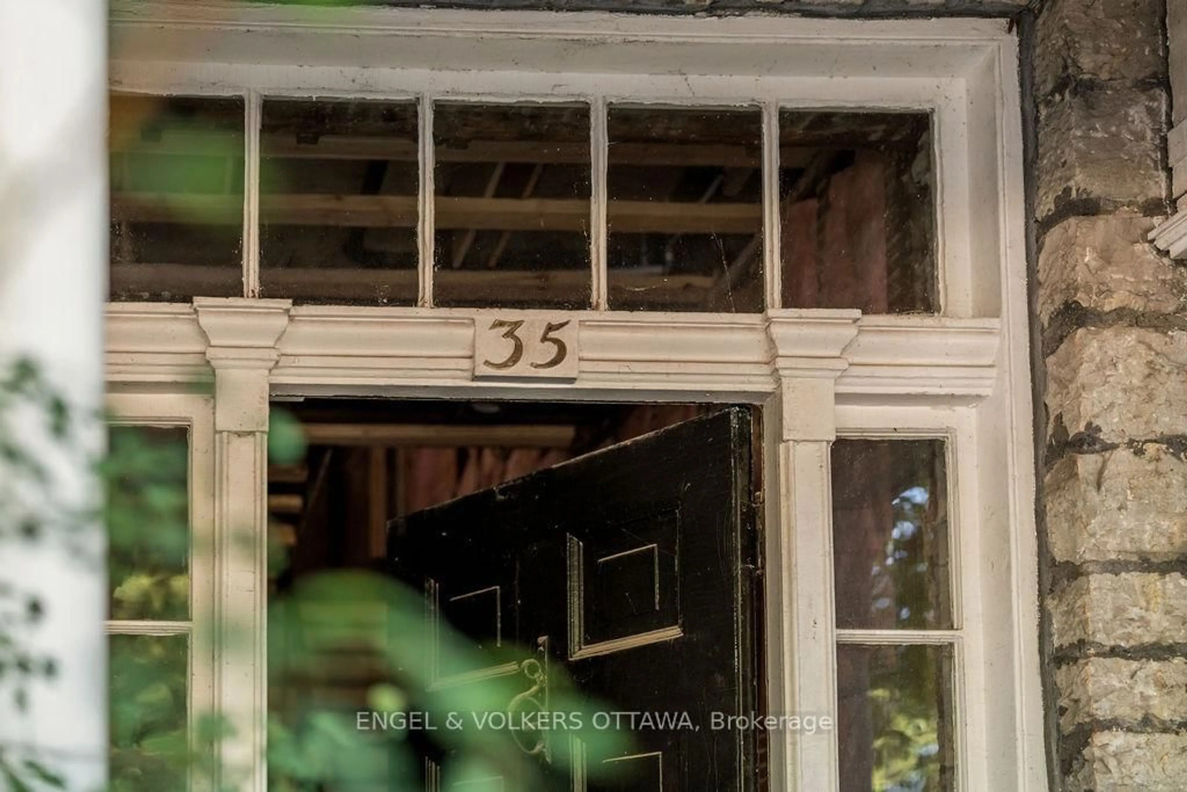35 MacKay St, Ottawa, Ontario K1M 2B2
Contact us about this property
Highlights
Estimated valueThis is the price Wahi expects this property to sell for.
The calculation is powered by our Instant Home Value Estimate, which uses current market and property price trends to estimate your home’s value with a 90% accuracy rate.Not available
Price/Sqft$945/sqft
Monthly cost
Open Calculator
Description
*Currently Under Construction* Located on the corner of Mackay and Thomas in the heart of New Edinburgh, this heritage property was built in the 1860s by James Allen. Once a grand single-family home, it has now been thoughtfully reimagined by Eastboro Designs as two fully redesigned luxury residences, blending historic architectural charm with refined modern living. Step into a welcoming foyer that sets the tone for this elegant home, leading into a grand living room featuring a beautifully restored original fireplace - a true centerpiece. The spacious dining room with custom built-ins offers both function and charm, flowing seamlessly into the heart of the home. The kitchen features a thoughtfully designed layout anchored by vaulted cathedral ceilings, a 36" range, pantry space, subway tile backsplash and sleek Montauk Hanstone countertops. Adjacent is a sun-drenched breakfast nook, nestled in a vaulted-ceiling sunroom, perfect for morning coffee or casual dining. A convenient powder room adds both practicality and style. The second level features the primary bedroom with a beautifully appointed ensuite, laundry, a second bedroom, and a main bathroom. The upper level offers two additional bedrooms and a third full bathroom, making it ideal for families or guests. Enjoy mornings in your own outdoor space, with the added convenience of dedicated parking. Every detail has been carefully curated to honour the past while offering elevated, contemporary comfort. Perfectly situated across from Rideau Hall and the Governor Generals grounds, moments to downtown, steps to Union Street Café and Tavern on the Falls, close to the shops and restaurants on Beechwood, and near scenic walking trails in Stanley Park and along the Ottawa River. Inquire regarding 71 Thomas, which is also available for sale. Visit property website for additional information about finishes and layouts.
Property Details
Interior
Features
Main Floor
Living
5.1 x 4.45Dining
5.1 x 4.45Sunroom
3.26 x 2.28Kitchen
4.41 x 3.62Exterior
Features
Parking
Garage spaces -
Garage type -
Total parking spaces 2
Property History
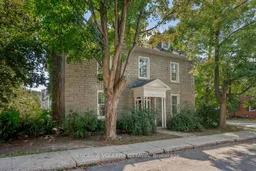 12
12
