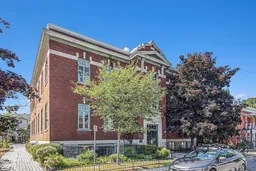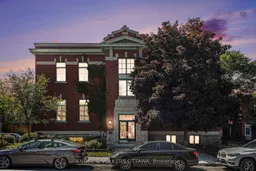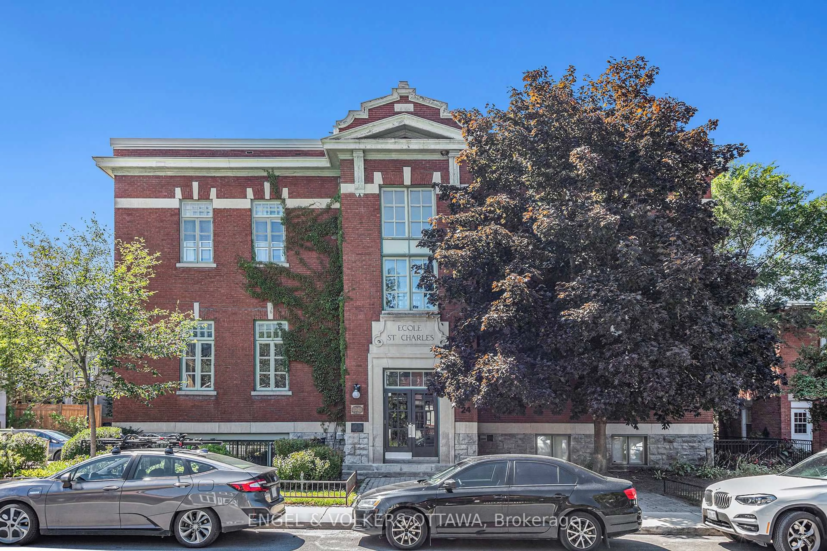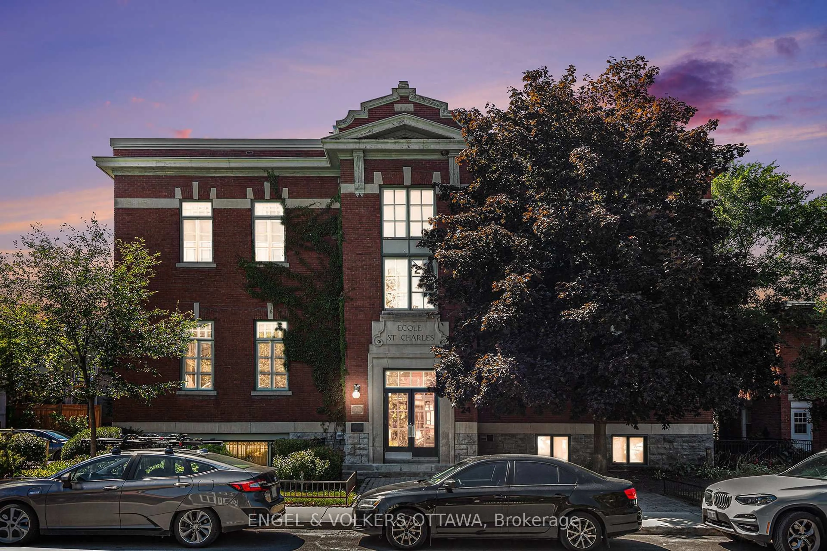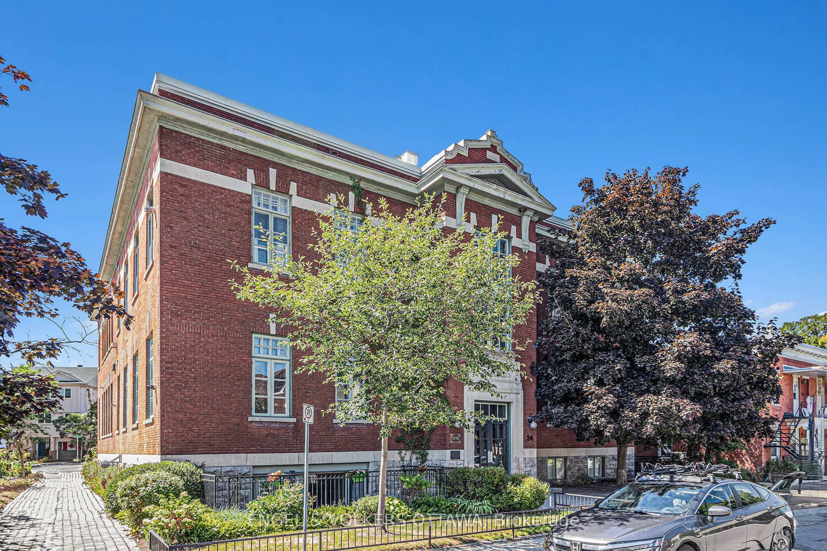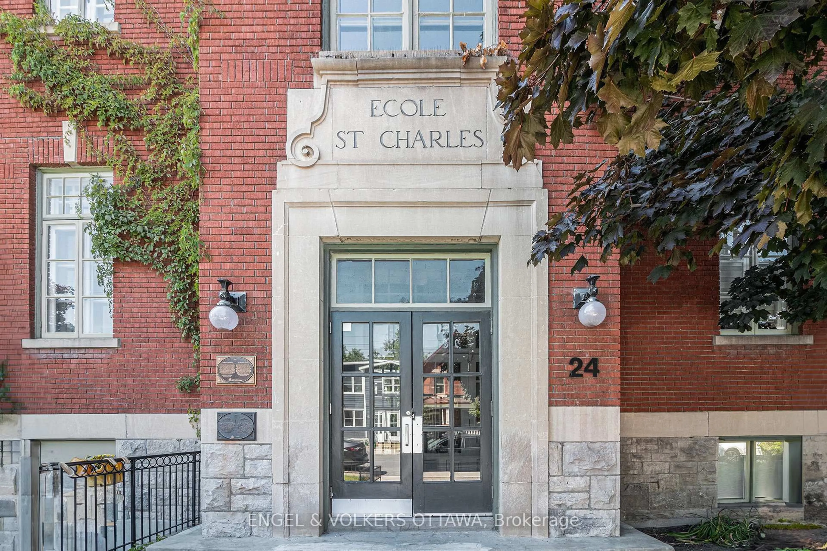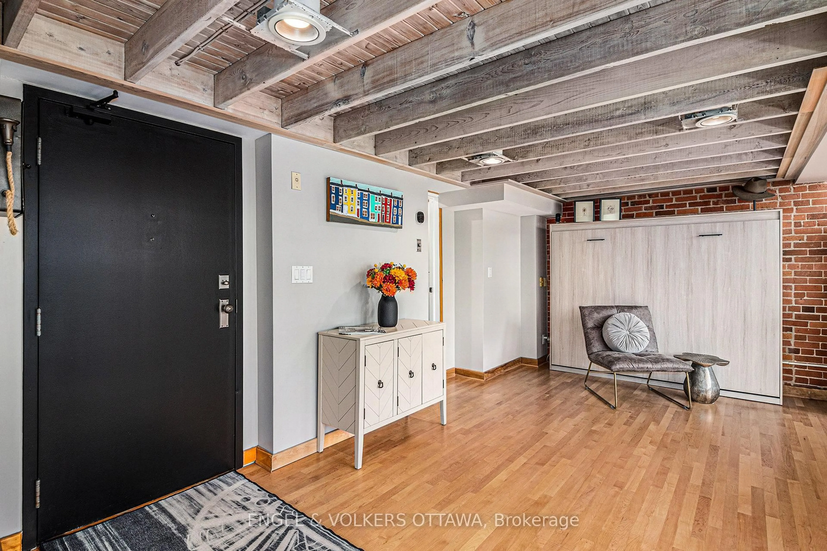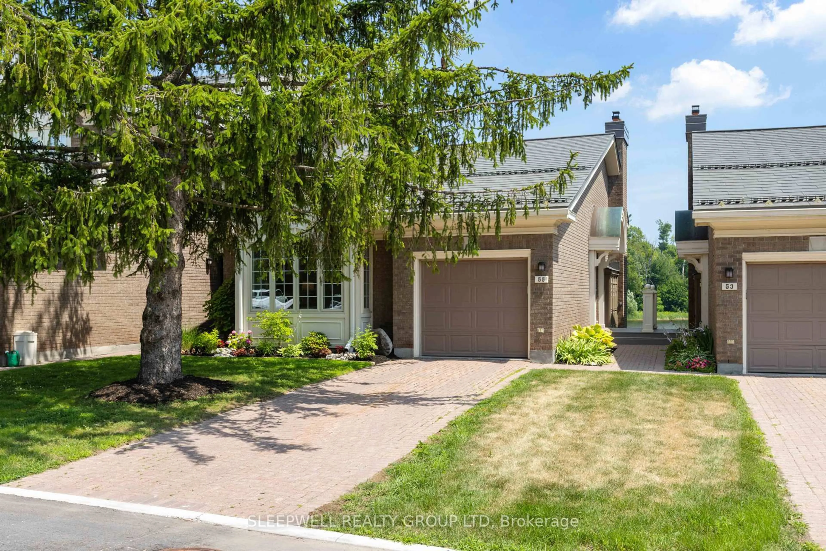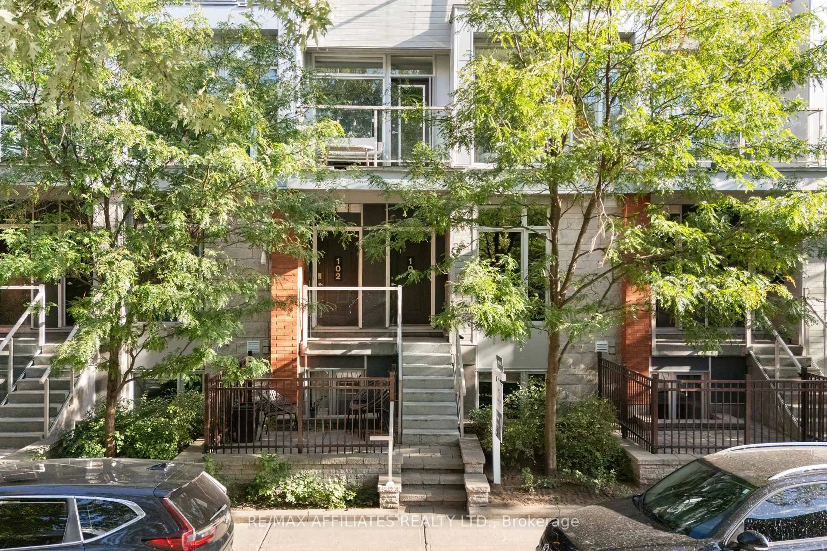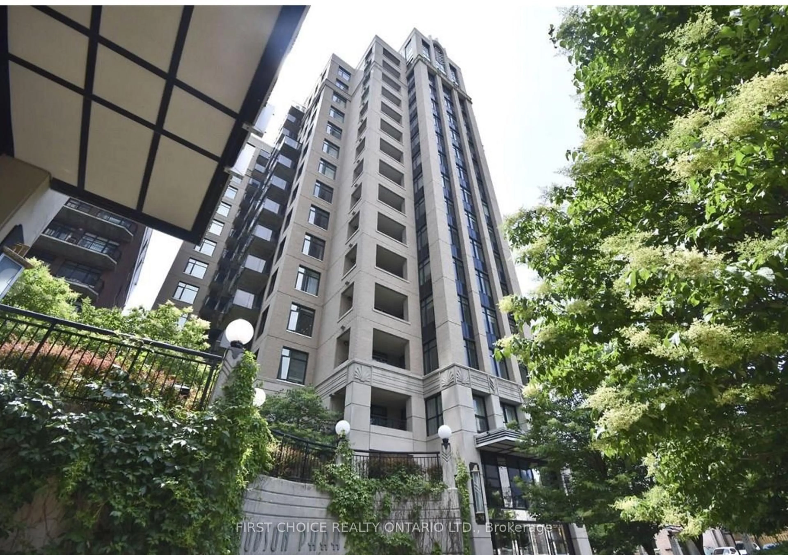24 Springfield Rd #203, Ottawa, Ontario K1M 1C9
Contact us about this property
Highlights
Estimated valueThis is the price Wahi expects this property to sell for.
The calculation is powered by our Instant Home Value Estimate, which uses current market and property price trends to estimate your home’s value with a 90% accuracy rate.Not available
Price/Sqft$569/sqft
Monthly cost
Open Calculator
Description
Welcome to 24 Springfield affectionately known as The Lofts. This one-of-a-kind residence is truly unmatched, not just in the building, but in the entire city. Spanning an impressive 1,550 sq. ft., this open-concept, loft-style condo offers a rare blend of historic character and modern comfort. Originally built in 1910 as Ecole St. Charles, the building retains its historic charm, with the original name proudly displayed above the main entrance. Converted to stylish condos in 1997, it now offers a distinctive urban lifestyle steeped in history. Inside this exceptional unit, you'll be greeted by six stunning 8-foot windows with remote-controlled custom blinds, rich hardwood floors, exposed floor joists, and a striking floor-to-ceiling red brick feature wall. As the largest unit in the building and the only one with two owned parking spaces it offers unparalleled convenience and exclusivity. Residents enjoy access to a shared rooftop patio with BBQ and seating, perfect for summer evenings. Located just steps from an array of acclaimed restaurants, coffee shops, ice cream parlours, grocery stores, parks, and scenic bike paths, this home delivers both charm and walkable city living. Don't miss the chance to own a truly irreplaceable piece of Ottawa's history. Please Note: This property may contain active audio and/or video recording devices. By entering the home, you acknowledge and consent to the possibility of being recorded.
Upcoming Open House
Property Details
Interior
Features
Main Floor
Living
4.99 x 8.08Dining
6.65 x 3.24Kitchen
6.65 x 4.35Bathroom
2.58 x 1.42Exterior
Parking
Garage spaces -
Garage type -
Total parking spaces 2
Condo Details
Amenities
Community BBQ, Rooftop Deck/Garden, Visitor Parking
Inclusions
Property History
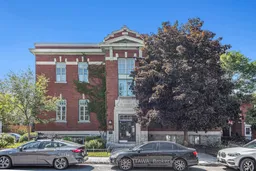 33
33