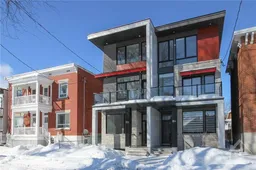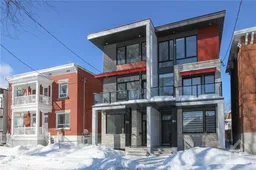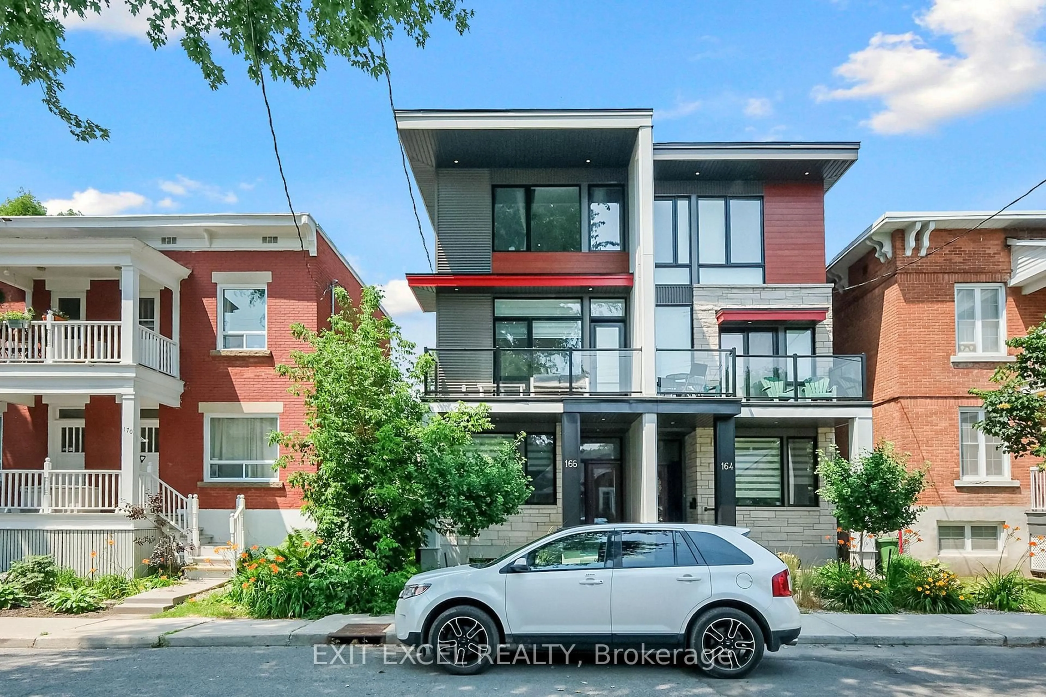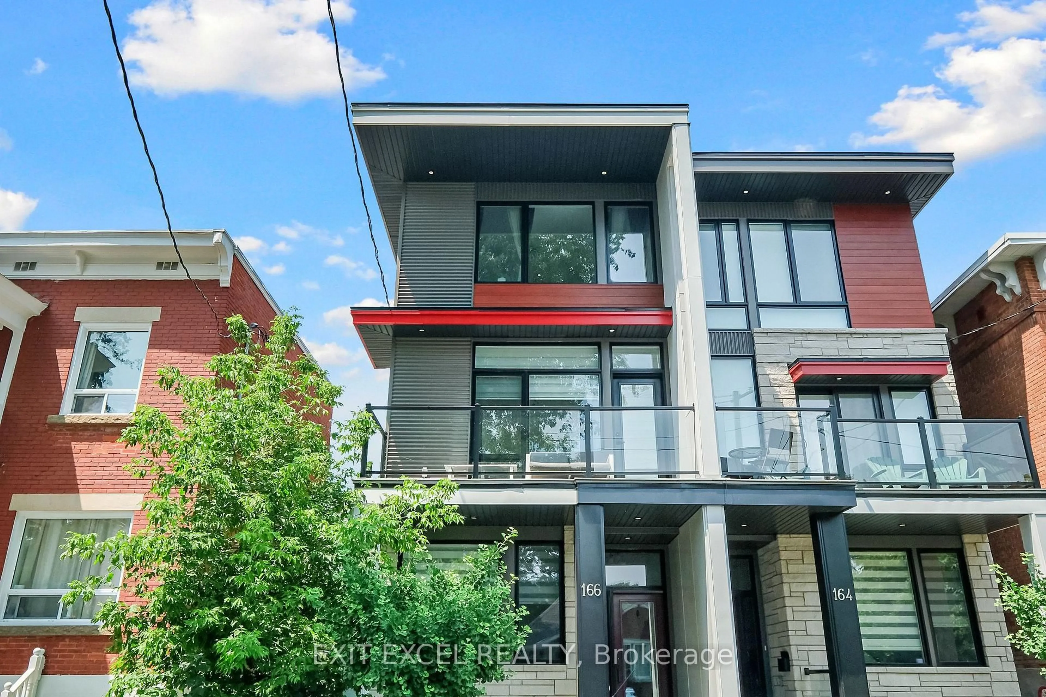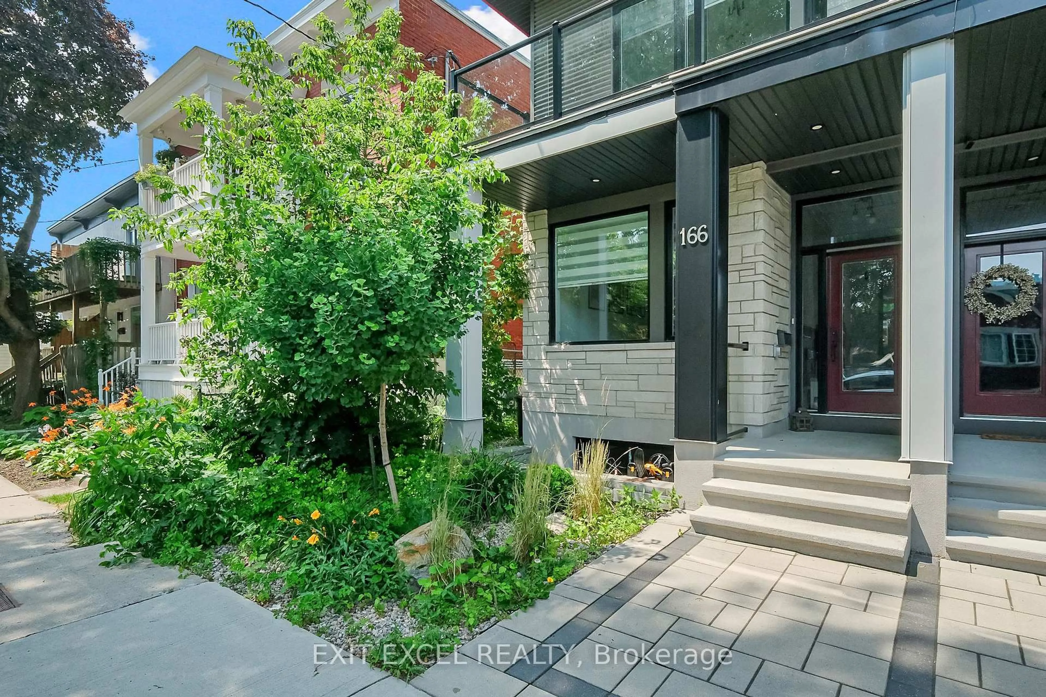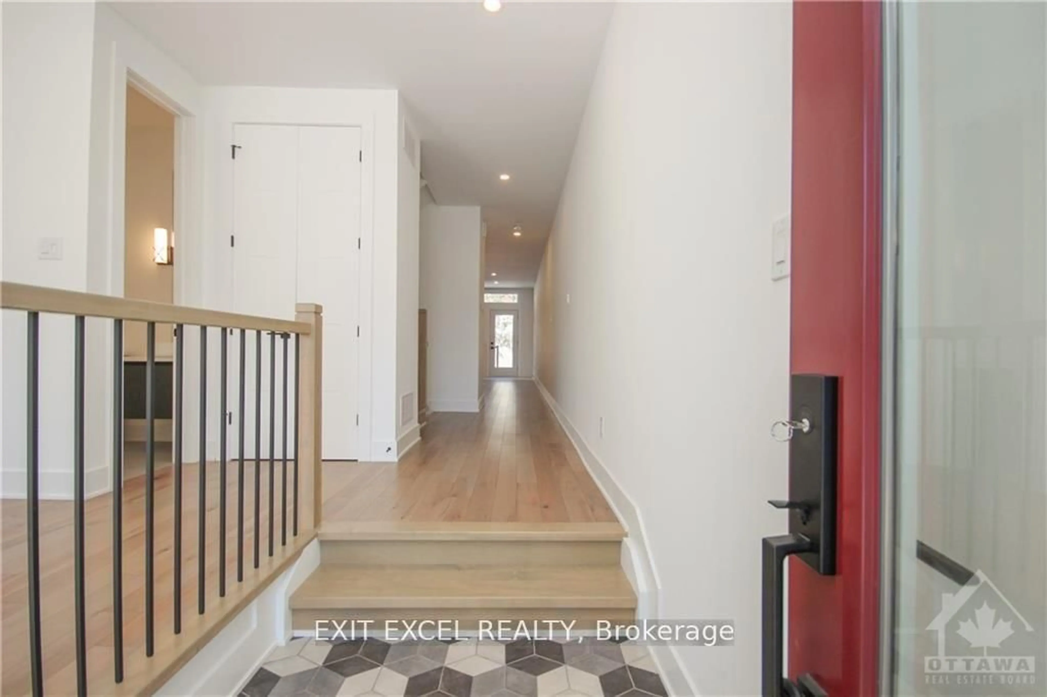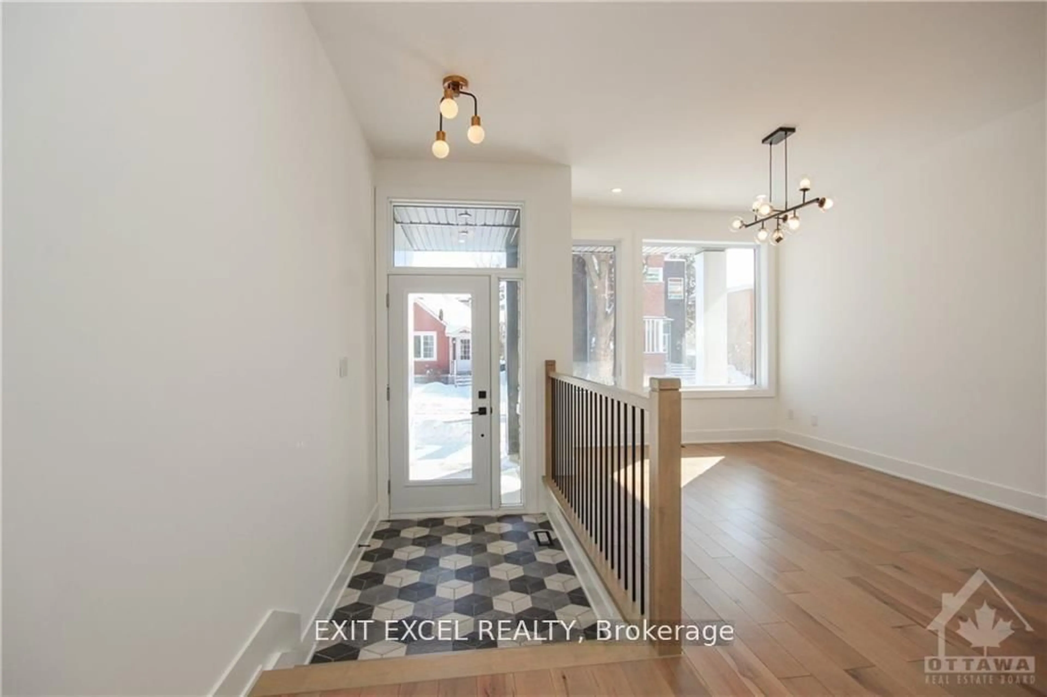166 Ivy Cres, Ottawa, Ontario K1M 1X6
Contact us about this property
Highlights
Estimated valueThis is the price Wahi expects this property to sell for.
The calculation is powered by our Instant Home Value Estimate, which uses current market and property price trends to estimate your home’s value with a 90% accuracy rate.Not available
Price/Sqft$521/sqft
Monthly cost
Open Calculator
Description
Welcome to 166 Ivy Crescent, a stunning 3-storey semi-detached home located in the sought-after neighbourhood of Lindenlea, just steps from parkland, Beechwood Village, and Sussex Drive. This beautifully maintained property offers over 3,000 sq ft of living space with high-end finishes throughout. The main floor features a bright and open layout with a gourmet kitchen complete with quartz countertops, stainless steel appliances, wine fridge, and full-height cabinetry. The adjoining family room includes a gas fireplace and access to a private rear deck, perfect for entertaining. The second level offers a spacious primary suite with walk-in closet and elegant ensuite, along with a second bedroom featuring its own ensuite and private balcony. The third floor includes a family room with fireplace, full bathroom, and two additional bedrooms one with a walk-in closet and balcony ideal for guests, children, or a home office. The lower level features a separate entrance and offers potential for an in-law suite, with a bedroom, full bath, and additional living space. Additional features include hardwood and ceramic flooring throughout, a covered parking space, and generous natural light on every level. This home combines contemporary design with exceptional functionality in one of Ottawa's most desirable communities.
Property Details
Interior
Features
Main Floor
Foyer
2.2 x 1.39Dining
4.92 x 2.972 Pc Bath
Kitchen
4.57 x 4.47Centre Island
Living
4.47 x 3.88W/O To Deck
Exterior
Features
Parking
Garage spaces 1
Garage type Carport
Other parking spaces 0
Total parking spaces 1
Property History
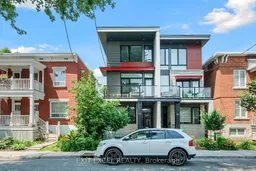
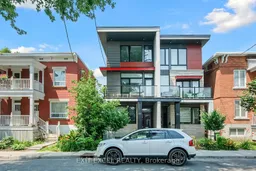 28
28