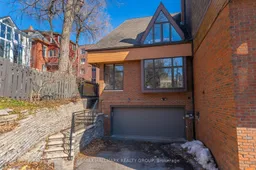Located in the heart of sought-after New Edinburgh, this beautiful semi-detached home is a perfect fusion of timeless charm and modern sophistication, boasting rich wood accents and stylish updates throughout. A rare double-car garage and a bright, airy 3-storey design make this home a standout! A spacious foyer/mudroom leads to the inviting living room, where expansive windows and a gas fireplace create a cozy yet contemporary space. The renovated kitchen is bathed in natural light, featuring beautiful olive green accents, sleek quartz countertops, and a custom quarter-round peninsula, all opening to a dining area with a picturesque bay window and views of the beautiful backyard. A convenient main-floor powder room completes the main level. The second level features the primary suite with large walk-in closet, Jack & Jill bathroom with glass shower and soaker tub, plus an expansive secondary bedroom. On the third level, you'll find a versatile loft space, huge storage closet, and a private bedroom with a walk-in closet and its own ensuite , perfect for a guest suite, home office or secluded primary retreat. The partially finished basement includes a rec room, laundry, and inside access to the double-car garage. Outside, enjoy the east-facing backyard with a deck, surrounded by lush greenery in spring and summer. Nestled in a prime location, this home is just steps from Beechwood Avenues trendy shops, cafés, and restaurants, with easy access to Lindenlea, Rockcliffe Park, and downtown!
Inclusions: Fridge, Stove, Hood Fan, Dishwasher, Washer, Dryer, Two automatic garage door openers, Two ceiling fan remotes, Central Vacuum
 32
32


