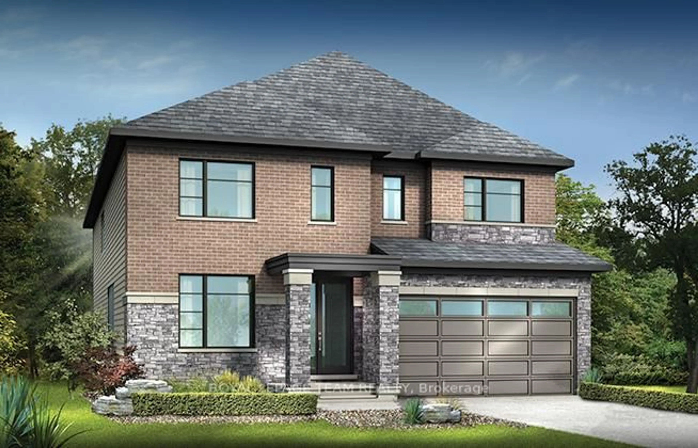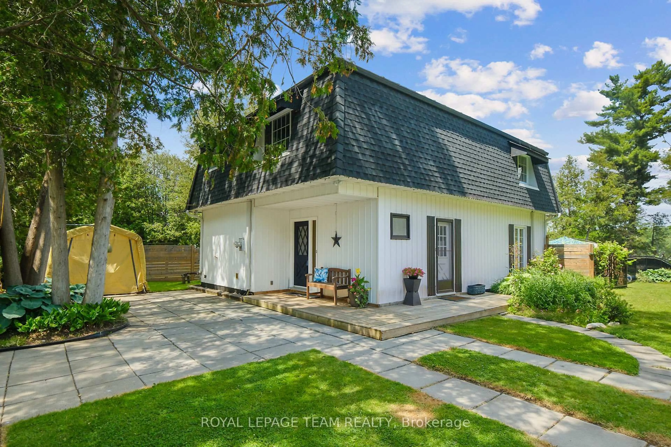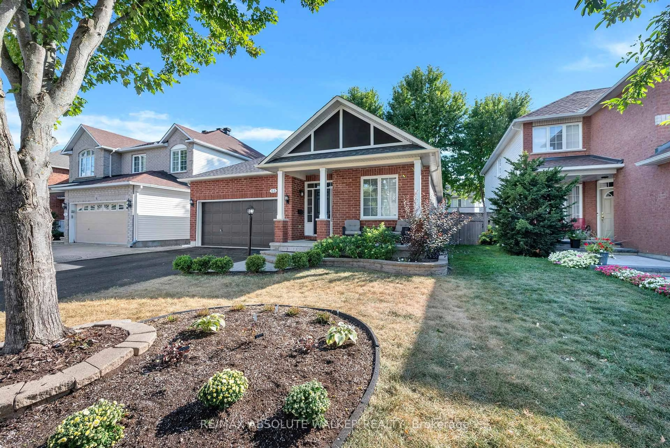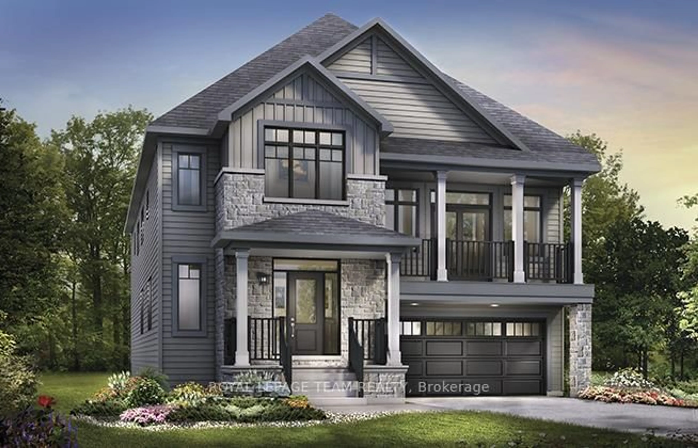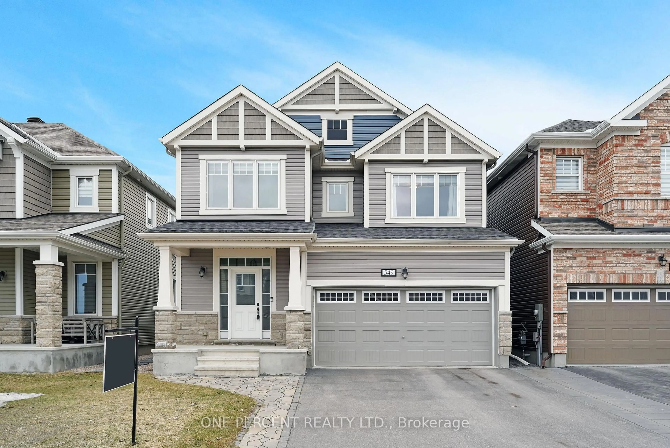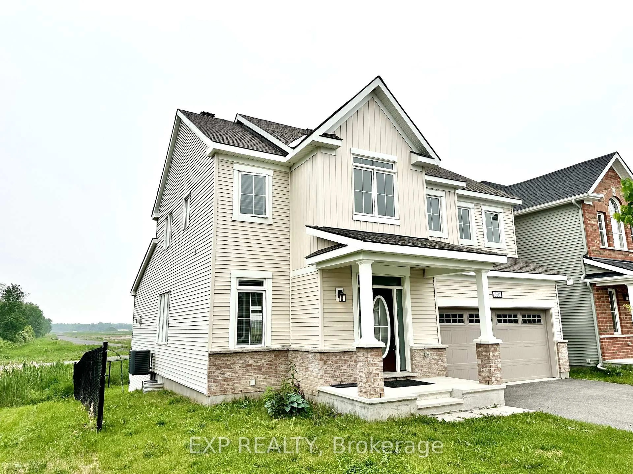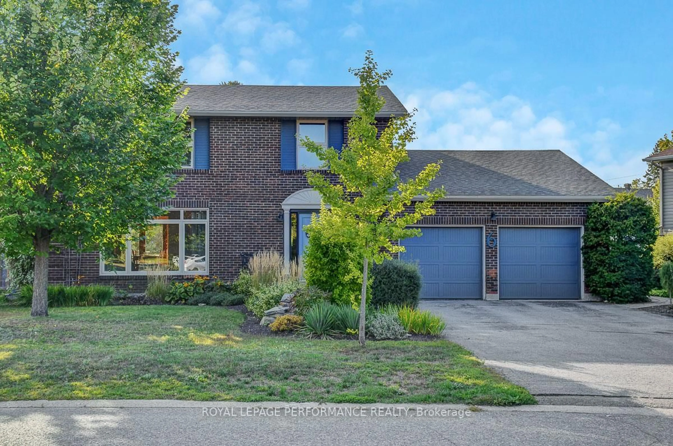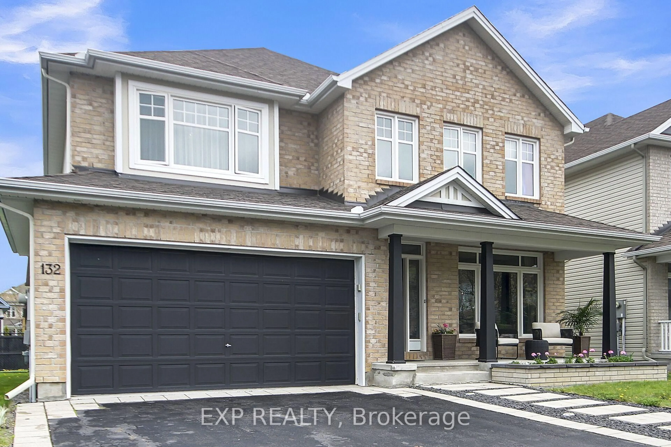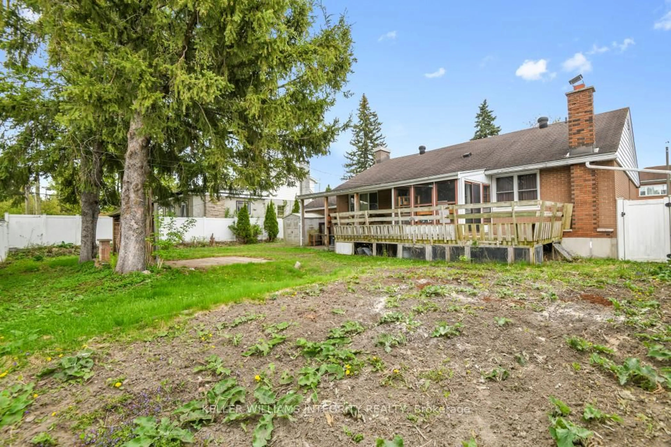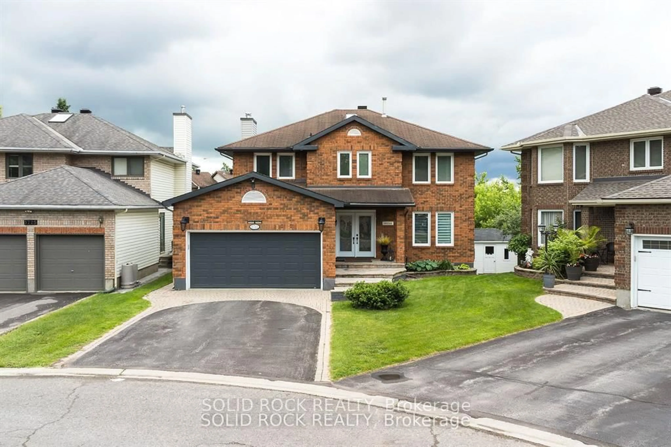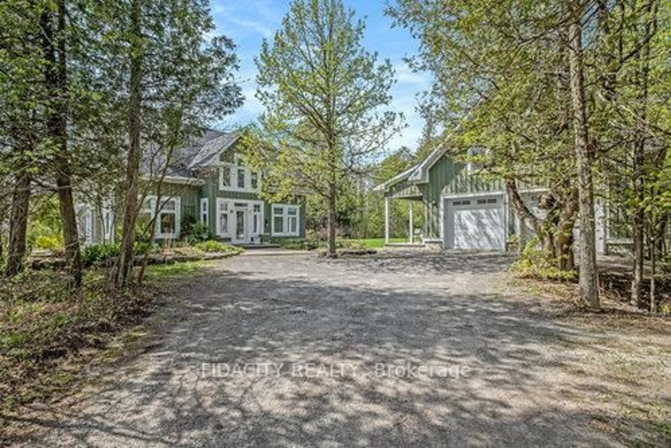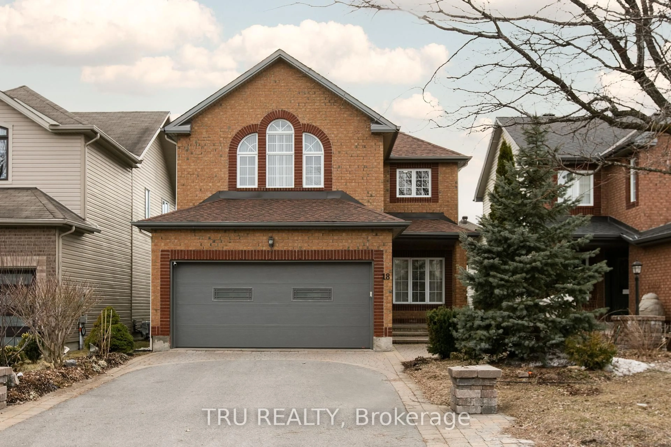Nestled in Summerside South, this impeccably appointed 4 Bedroom 2 Storey Detached home showcases over $100,000 in quality upgrades. Perfectly situated on an expansive premium lot with no rear neighbours, this exceptional property backs onto peaceful green space with a tranquil pond view. Surrounded by natural beauty, this home is just a short scenic walk from local parks and city transit, offering easy access to outdoor recreation and relaxation. The welcoming front foyer with a convenient walk-in closet leads you into this bright and spacious main floor featuring grand 9 foot ceilings and an open concept layout that blends elegance with everyday comfort. The sophisticated great room featuring a cozy gas fireplace boasts oversized windows framing the peaceful landscape, perfect for entertaining or unwinding. Designed with both function and flair, the exquisite kitchen is a culinary haven thoughtfully appointed with a gas cooktop stove, chimney style hood fan and sleek upscale finishes, making every meal a truly enjoyable experience. The ideal space for a home office, reading room, or children's play area, this versatile main floor den is tailored to suit your lifestyle. Upstairs, four generously sized bedrooms each offer their own walk-in closet, ensuring ample storage for all. The serene primary bedroom features a spa inspired ensuite, a stunning pond view, and two walk-in closets including one custom designed with elegant cabinetry. Two additional bedrooms share a stylish Jack & Jill bathroom, while the fourth bedroom enjoys the privacy of its own ensuite. A convenient upper level laundry room adds everyday ease where its needed most. With its refined design and sought after location, this home offers exceptional value with the premium upgrades completed, providing a rare lifestyle opportunity in one of Ottawa's most desirable communities. Don't miss your chance to experience this incredible home - schedule your viewing today!
Inclusions: Fridge, Stove, Chimney Hood Fan, Dishwasher, Washer, Dryer, TV Bracket in the Living Room (excluding the TV), Garage Door Opener and Remote(s), Alarm System Equipment, Hot Water Heater
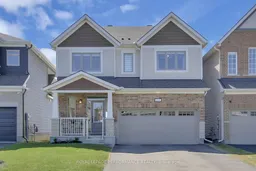 48
48

