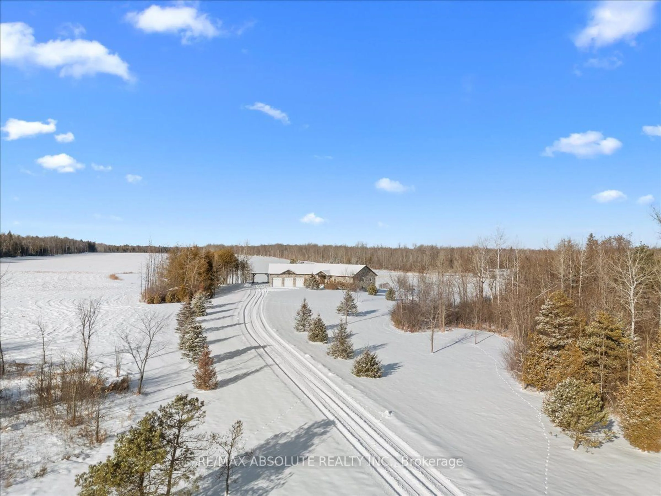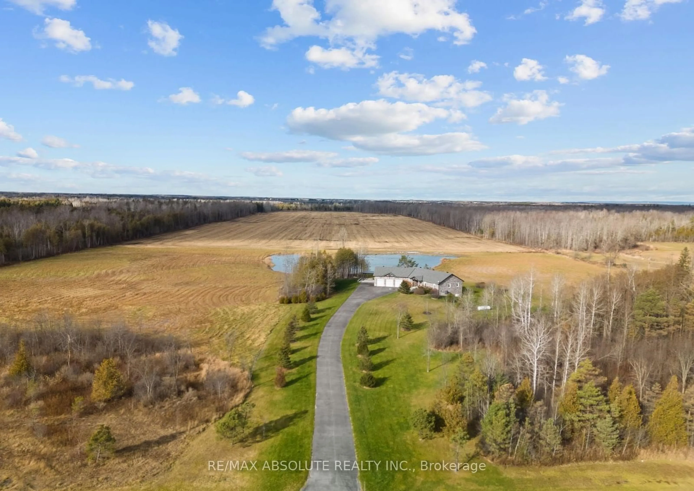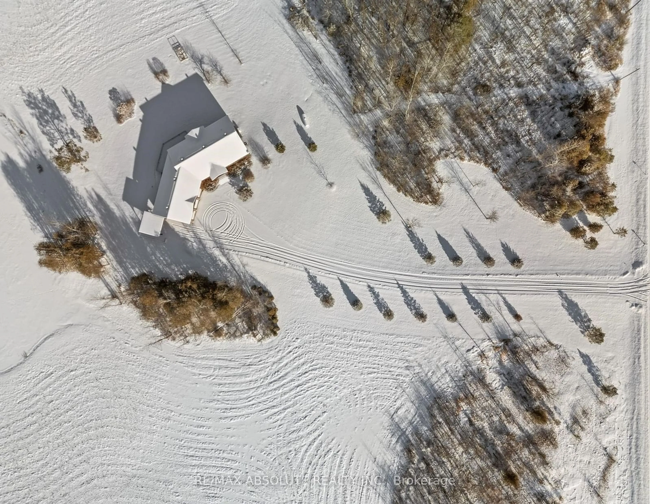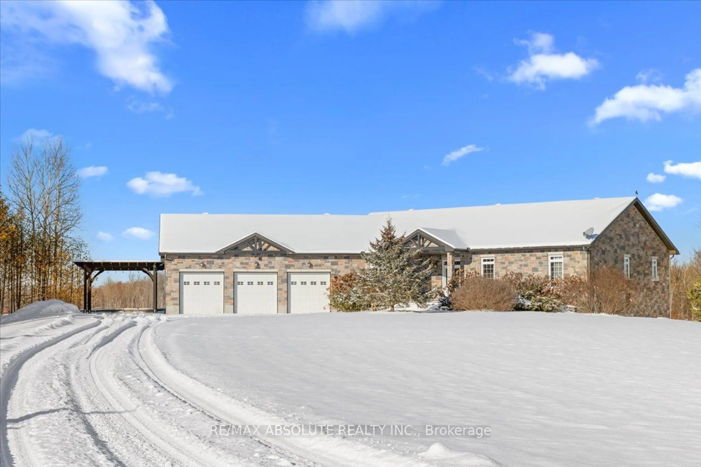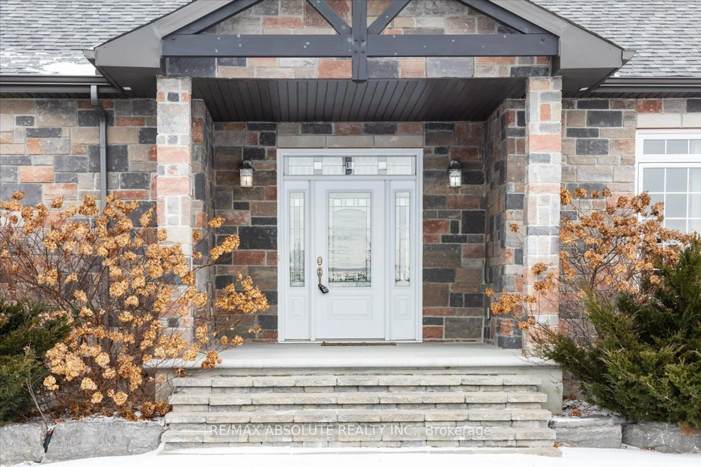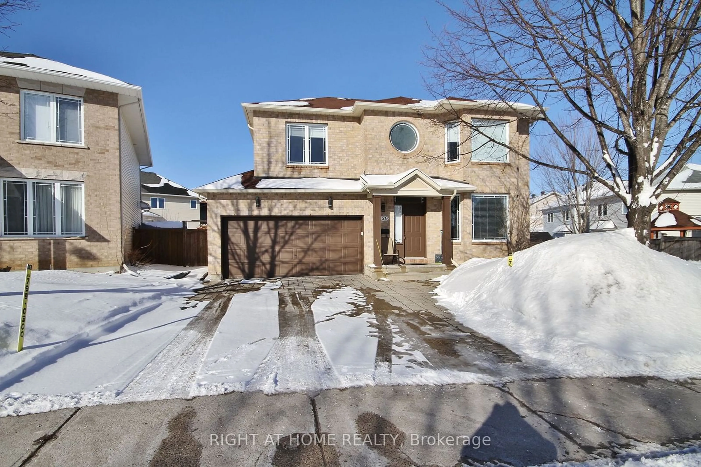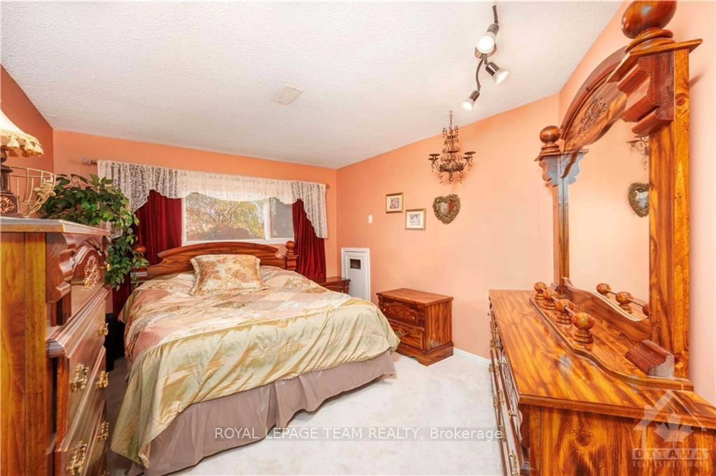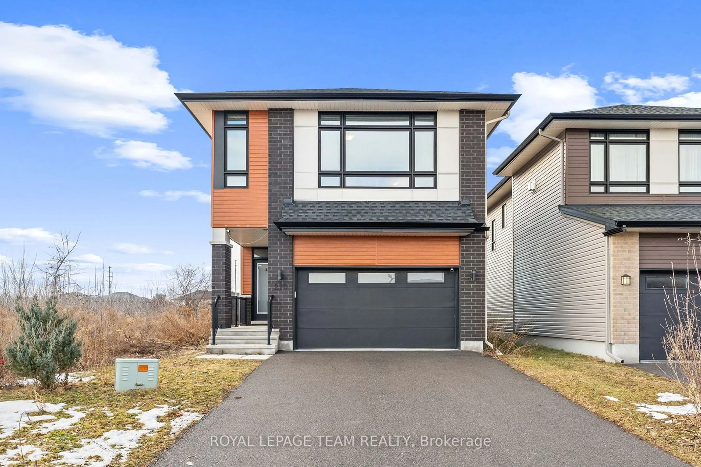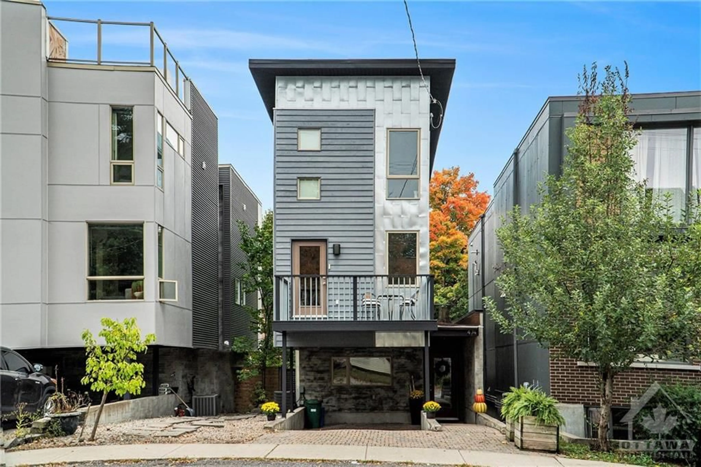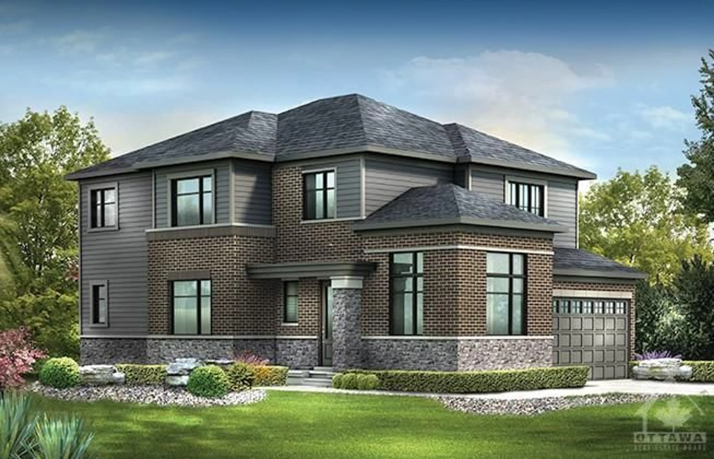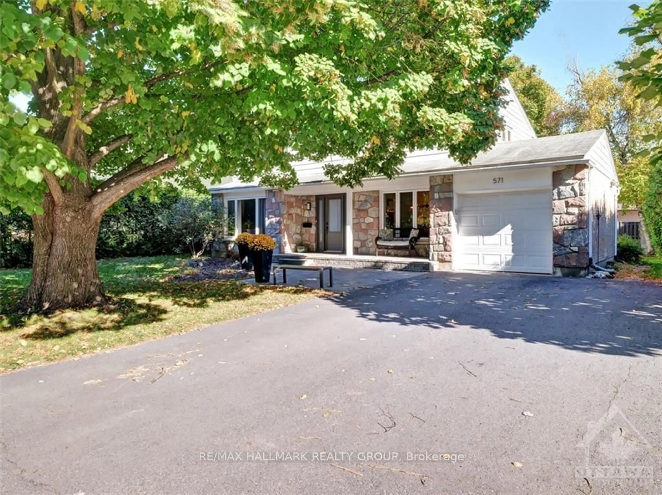7241 FRANKTOWN Rd, Stittsville - Munster - Richmond, Ontario K0A 2Z0
Contact us about this property
Highlights
Estimated ValueThis is the price Wahi expects this property to sell for.
The calculation is powered by our Instant Home Value Estimate, which uses current market and property price trends to estimate your home’s value with a 90% accuracy rate.Not available
Price/Sqft$655/sqft
Est. Mortgage$7,666/mo
Tax Amount (2024)$4,800/yr
Days On Market43 days
Description
Conveniently secluded! This location gives you LOTS of choices where to shop & dine as it's located close to Richmond, Stittsville, Almonte, Carleton Place & Kanata- it's really the IDEAL location right in the middle of several communities!! Th custom bungalow sits on 18 acres complete with your very own 1.60-acre heart shaped pond (338 ft x 348 ft)! The tree lined PAVED driveway is 480 feet! long! Cultured stone surrounds the home, 50-year shingle, OVERSIZED 3 car garage PLUS an interlocked carport (or pergola)! The garage doors are 10 feet high x 9 feet wide & offer access to the lower level! Gorgeous interior with 2550 SF on MAIN level PLUS an additional 2200 SF of finished living space in the WALKOUT lower level! Luxury tile flooring on main level! STUNNING kitchen w loads of upgrades - large island, granite countertops, paneled end panels, subway tile backsplash, classic cabinetry- the list goes on & on! Open concept living- make this space your own, lots of different options for furniture configuration! Gas fireplace in the primary! Enviable laundry room (could be a converted to a bedroom) FULLY finished lower level- this is such a BRIGHT space complete w a large rec room, 2 bedrooms plus a full bath! Ideal for in-law or nanny suite! Perfect vista views from the 3 season enclosed porch that offers a hot tub! Finished storage room! This house is in EXCELLENT condition & has been GENTLY lived in! Generac generator **EXTRAS** Home was built in 2016
Upcoming Open House
Property Details
Interior
Features
Main Floor
Kitchen
6.19 x 4.49Laundry
4.11 x 3.93Prim Bdrm
-19.00 x 3.814 Pc Ensuite
2nd Br
4.11 x 4.064 Pc Bath
Exterior
Features
Parking
Garage spaces 3
Garage type Attached
Other parking spaces 11
Total parking spaces 14
Property History
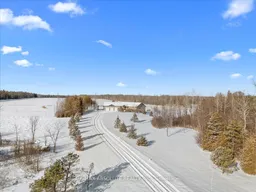 35
35Get up to 1% cashback when you buy your dream home with Wahi Cashback

A new way to buy a home that puts cash back in your pocket.
- Our in-house Realtors do more deals and bring that negotiating power into your corner
- We leverage technology to get you more insights, move faster and simplify the process
- Our digital business model means we pass the savings onto you, with up to 1% cashback on the purchase of your home
